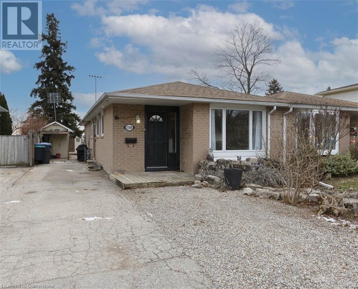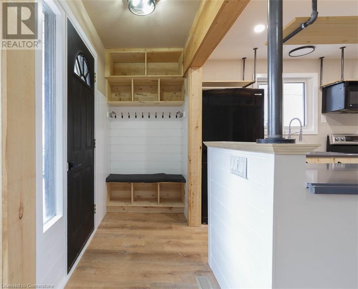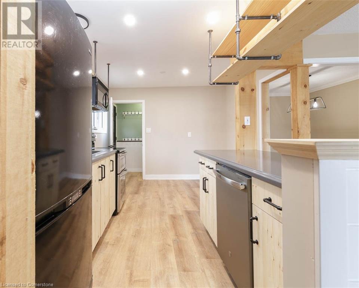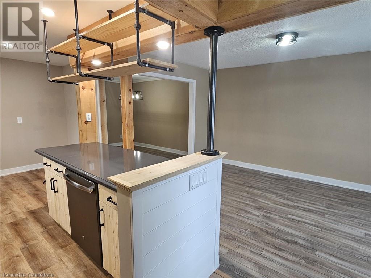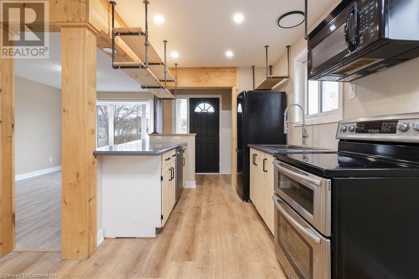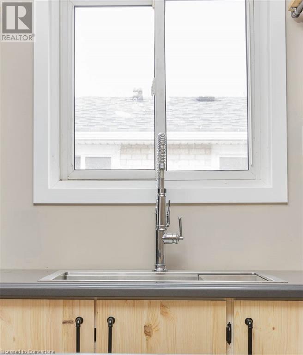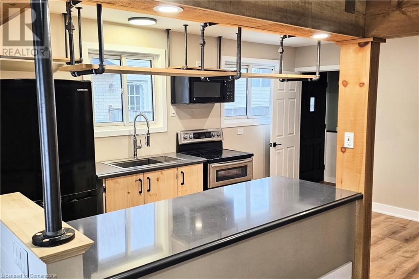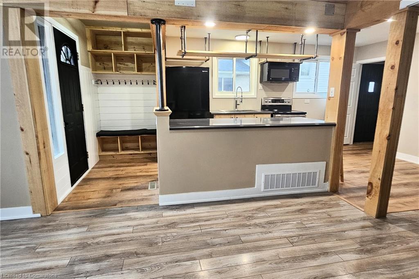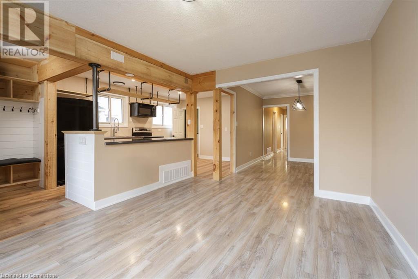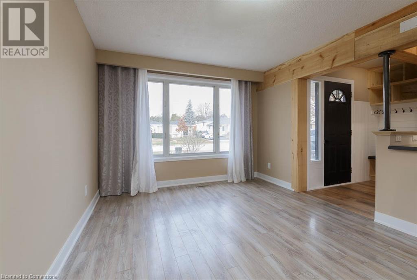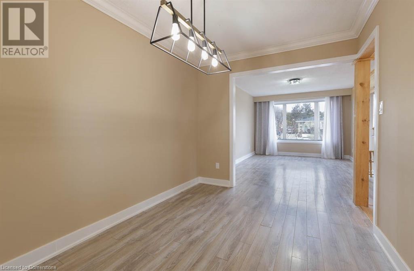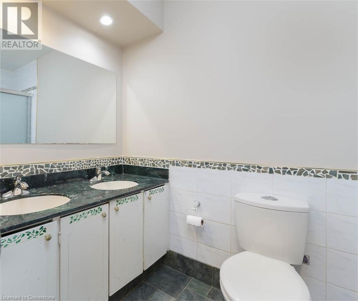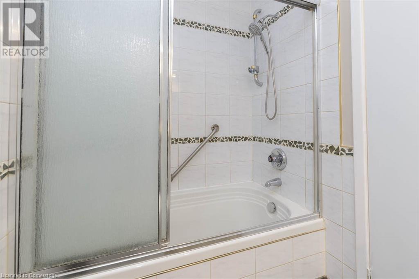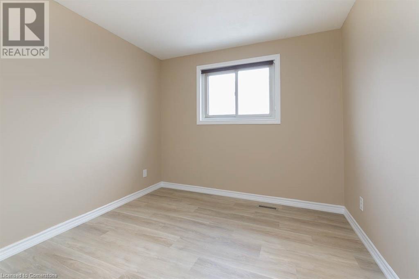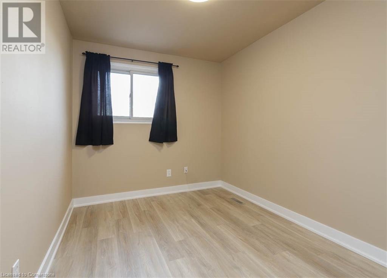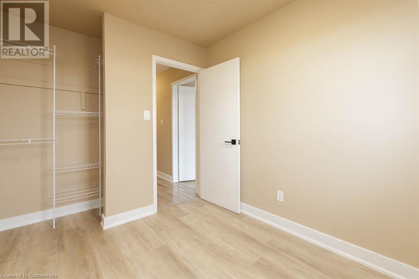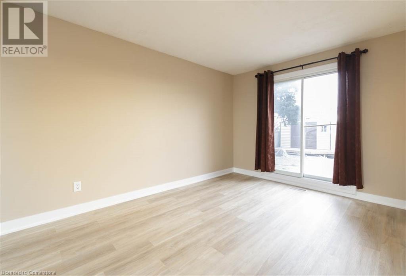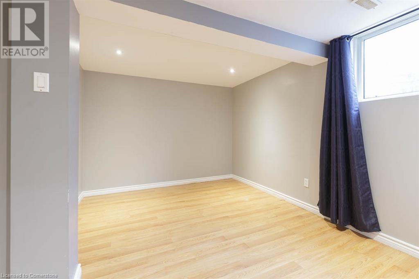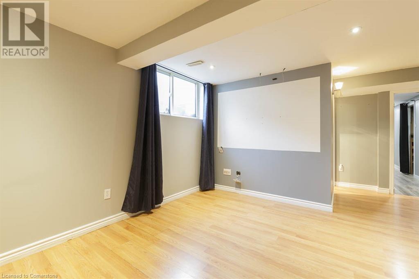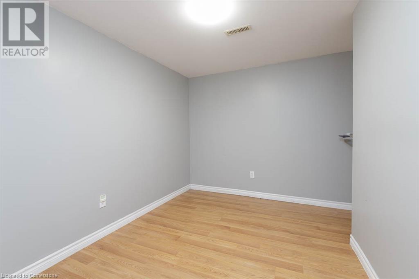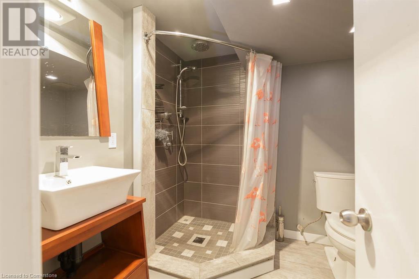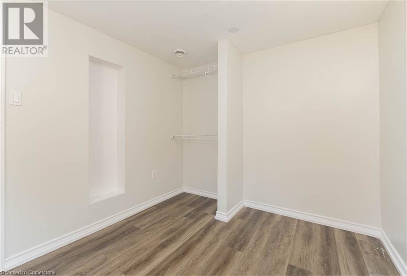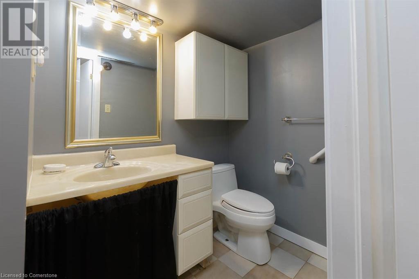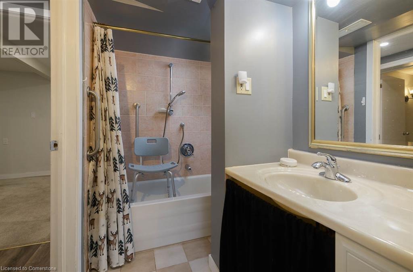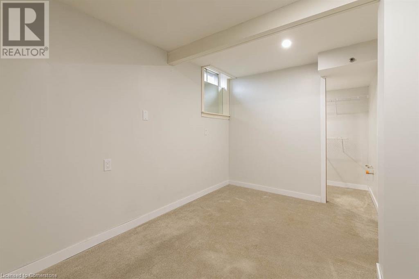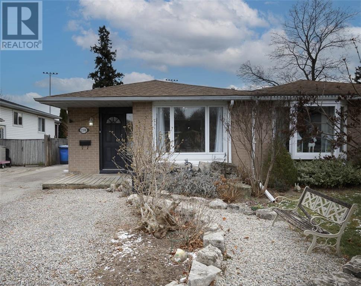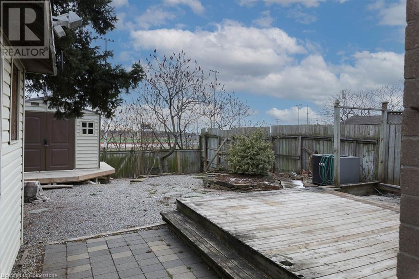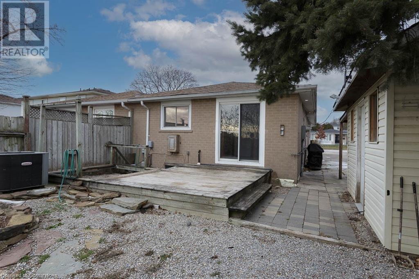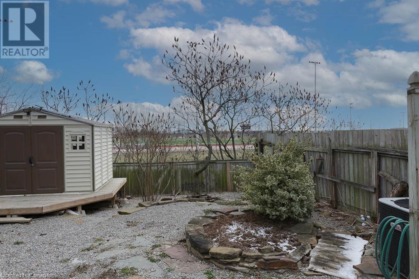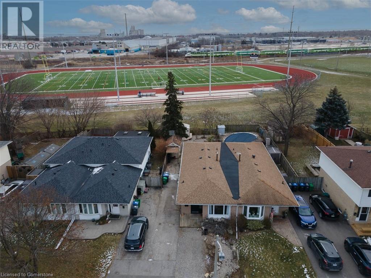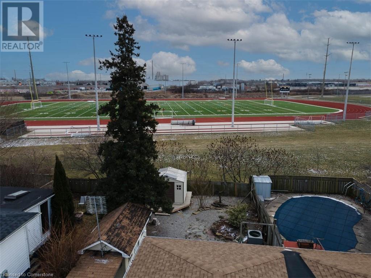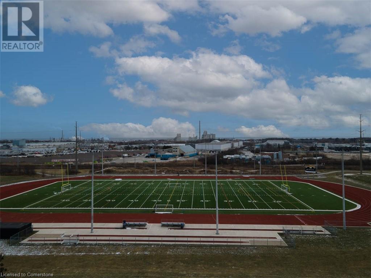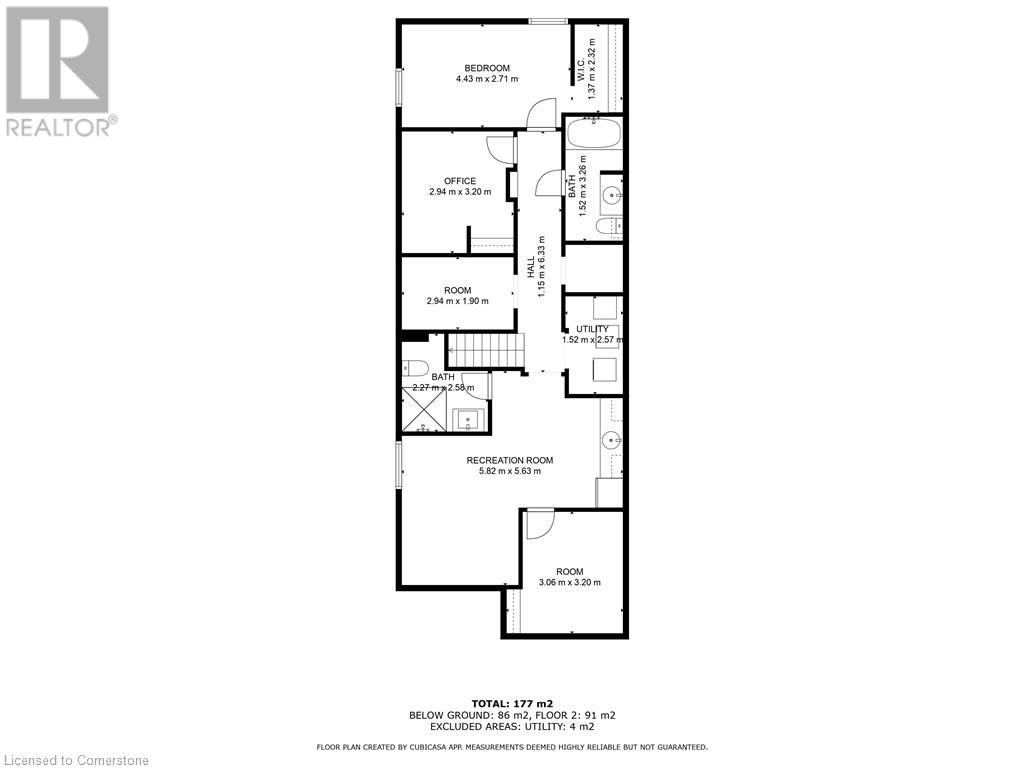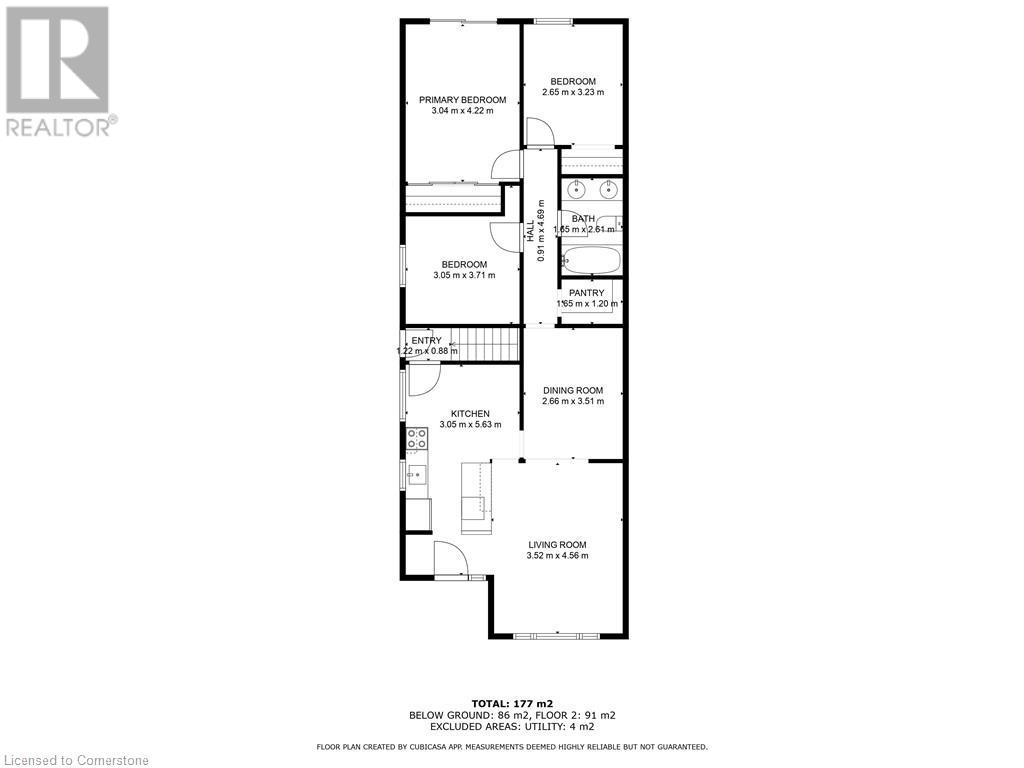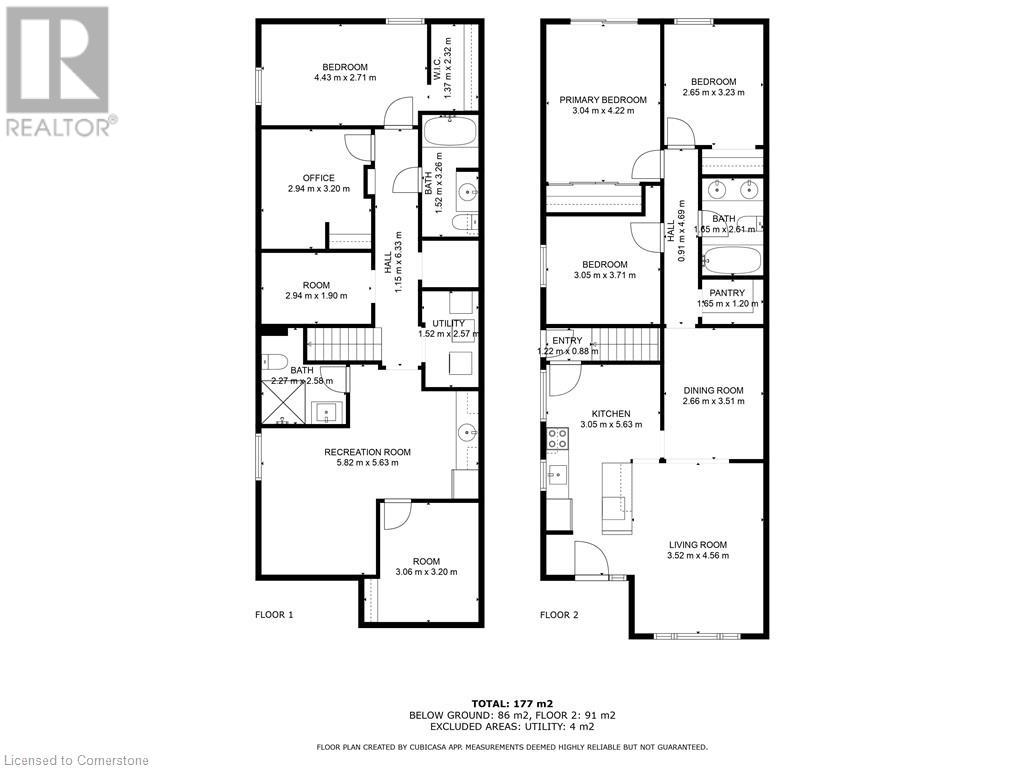2598 Widemarr Road Mississauga, Ontario L5J 1M3
Interested?
Contact us for more information
Neil Wakani
Salesperson
36 Main Street East
Grimsby, Ontario L3M 1M0
Deanna L. Brown
Salesperson
36 Main Street East
Grimsby, Ontario L3M 1M0
$879,900
Don't miss this incredible opportunity to own a beautiful bungalow in a highly sought-after, family-friendly neighborhood. Conveniently located close to schools, shopping, highway access, and just a short walk to Clarkson GO Station, this home offers everything you need in a prime location. Enjoy the privacy of no rear neighbors as the property backs onto Clarkson High’s sports field and greenspace. The main level has been modernized with an open-concept kitchen featuring re-faced cabinets and quartz countertops, creating an excellent entertaining space with spacious living and dining areas. Boasting generous bedrooms, all with brand-new flooring, and patio doors in the primary bedroom leading to the back deck. The fully finished basement, with its separate side entrance includes a kitchenette and two full bathrooms, is perfect for extra living space or extended family, offering great flexibility and potential it could be reimagined & reconfigured as up to two separate living spaces. Set on a generous low-maintenance lot, this property features a workshop and a large storage shed, making it ideal for homeowners seeking functionality without the hassle of lawn care. Whether you're stepping into homeownership, downsizing, or looking for a solid investment opportunity, this home delivers a rare combination of value, location, and potential. (id:58576)
Property Details
| MLS® Number | 40686837 |
| Property Type | Single Family |
| AmenitiesNearBy | Public Transit, Schools, Shopping |
| CommunicationType | High Speed Internet |
| Features | In-law Suite |
| ParkingSpaceTotal | 3 |
| Structure | Shed, Porch |
Building
| BathroomTotal | 3 |
| BedroomsAboveGround | 3 |
| BedroomsBelowGround | 1 |
| BedroomsTotal | 4 |
| Appliances | Dishwasher, Dryer, Microwave, Refrigerator, Stove, Washer, Window Coverings |
| ArchitecturalStyle | Bungalow |
| BasementDevelopment | Finished |
| BasementType | Full (finished) |
| ConstructedDate | 1972 |
| ConstructionStyleAttachment | Semi-detached |
| CoolingType | Central Air Conditioning |
| ExteriorFinish | Aluminum Siding, Brick Veneer |
| HeatingFuel | Natural Gas |
| HeatingType | Forced Air |
| StoriesTotal | 1 |
| SizeInterior | 1906 Sqft |
| Type | House |
| UtilityWater | Municipal Water |
Land
| AccessType | Highway Access |
| Acreage | No |
| LandAmenities | Public Transit, Schools, Shopping |
| LandscapeFeatures | Landscaped |
| Sewer | Municipal Sewage System |
| SizeDepth | 125 Ft |
| SizeFrontage | 30 Ft |
| SizeTotalText | Under 1/2 Acre |
| ZoningDescription | Rm1 |
Rooms
| Level | Type | Length | Width | Dimensions |
|---|---|---|---|---|
| Basement | Laundry Room | Measurements not available | ||
| Basement | Storage | 8'3'' x 5'6'' | ||
| Basement | 4pc Bathroom | Measurements not available | ||
| Basement | Office | 10'6'' x 8'6'' | ||
| Basement | Bedroom | 14'3'' x 9'0'' | ||
| Basement | 3pc Bathroom | Measurements not available | ||
| Basement | Den | 10'6'' x 7'6'' | ||
| Basement | Kitchen | 10'6'' x 9'2'' | ||
| Basement | Living Room | 13'0'' x 8'4'' | ||
| Main Level | Storage | Measurements not available | ||
| Main Level | 5pc Bathroom | Measurements not available | ||
| Main Level | Bedroom | 10'2'' x 8'5'' | ||
| Main Level | Bedroom | 10'0'' x 9'6'' | ||
| Main Level | Primary Bedroom | 13'11'' x 10'1'' | ||
| Main Level | Eat In Kitchen | 14'11'' x 9'9'' | ||
| Main Level | Dining Room | 11'9'' x 8'4'' | ||
| Main Level | Living Room | 15'3'' x 10'10'' |
Utilities
| Cable | Available |
| Electricity | Available |
| Natural Gas | Available |
https://www.realtor.ca/real-estate/27774135/2598-widemarr-road-mississauga


