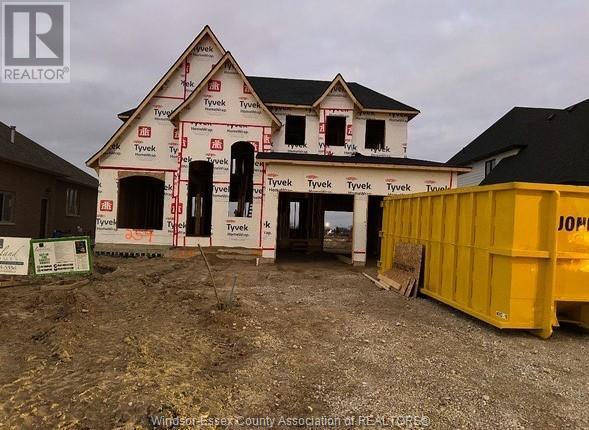259 Joan Flood Essex, Ontario N8M 0C6
Interested?
Contact us for more information
Levi Goulet
Sales Person
6505 Tecumseh Road East
Windsor, Ontario N8T 1E7
Angela Goulet
Sales Person
6505 Tecumseh Road East
Windsor, Ontario N8T 1E7
$984,900
Introducing the Liam Model by Lakeland Homes-where thoughtful design, superior craftsmanship, and timeless finishes come together. This stunning two-story residence boasts four spacious bedrooms, including a luxurious primary suite, alongside 2.5 beautifully appointed bathrooms. Every inch of the home showcases Lakeland Homes' signature finishes and attention to detail, from the gourmet kitchen with premium cabinetry and countertops to the light-filled living areas perfect for family gatherings. (id:58576)
Property Details
| MLS® Number | 24029434 |
| Property Type | Single Family |
| Features | Double Width Or More Driveway, Front Driveway, Gravel Driveway |
Building
| BathroomTotal | 3 |
| BedroomsAboveGround | 4 |
| BedroomsTotal | 4 |
| ConstructedDate | 2025 |
| ConstructionStyleAttachment | Detached |
| CoolingType | Central Air Conditioning |
| ExteriorFinish | Stone, Concrete/stucco |
| FireplaceFuel | Electric |
| FireplacePresent | Yes |
| FireplaceType | Insert |
| FlooringType | Carpeted, Ceramic/porcelain, Hardwood |
| FoundationType | Concrete |
| HalfBathTotal | 1 |
| HeatingFuel | Natural Gas |
| HeatingType | Forced Air, Furnace, Heat Recovery Ventilation (hrv) |
| StoriesTotal | 2 |
| SizeInterior | 2385 Sqft |
| TotalFinishedArea | 2385 Sqft |
| Type | House |
Parking
| Attached Garage | |
| Garage | |
| Inside Entry |
Land
| Acreage | No |
| SizeIrregular | 59.44x133.37 |
| SizeTotalText | 59.44x133.37 |
| ZoningDescription | Res |
Rooms
| Level | Type | Length | Width | Dimensions |
|---|---|---|---|---|
| Second Level | Bedroom | Measurements not available | ||
| Second Level | Bedroom | Measurements not available | ||
| Second Level | 3pc Bathroom | Measurements not available | ||
| Second Level | Bedroom | Measurements not available | ||
| Second Level | 5pc Ensuite Bath | Measurements not available | ||
| Second Level | Primary Bedroom | Measurements not available | ||
| Second Level | Laundry Room | Measurements not available | ||
| Main Level | Other | Measurements not available | ||
| Main Level | Kitchen | Measurements not available | ||
| Main Level | Family Room/fireplace | Measurements not available | ||
| Main Level | Mud Room | Measurements not available | ||
| Main Level | 2pc Bathroom | Measurements not available | ||
| Main Level | Dining Room | Measurements not available | ||
| Main Level | Foyer | Measurements not available |
https://www.realtor.ca/real-estate/27739128/259-joan-flood-essex



