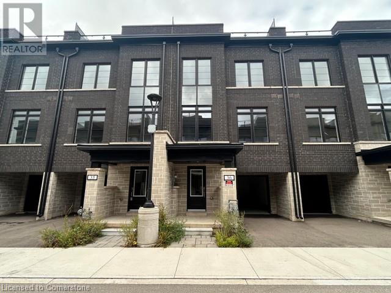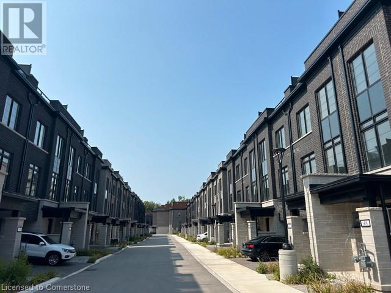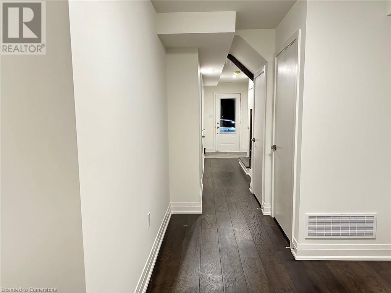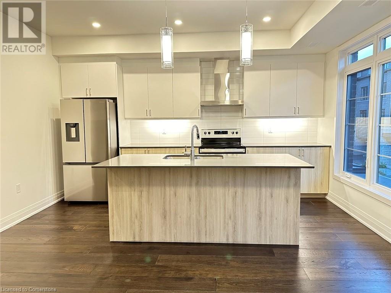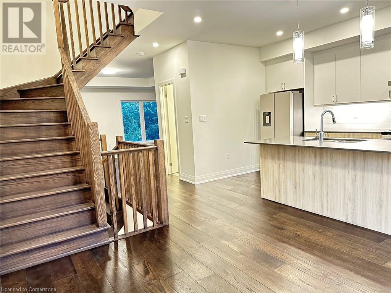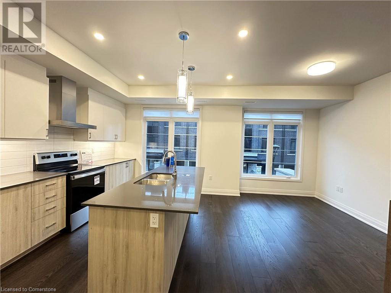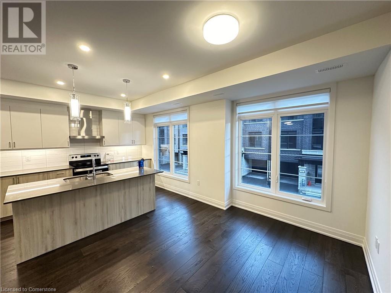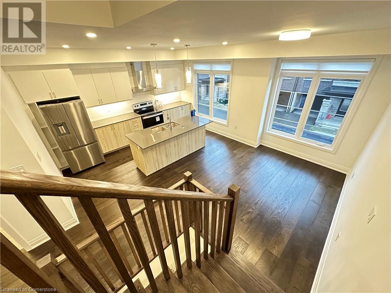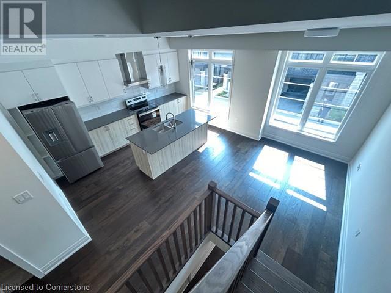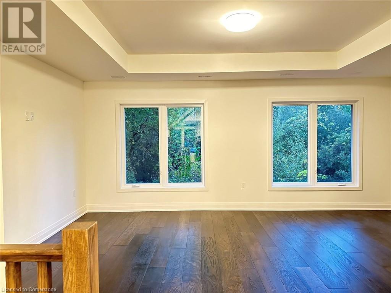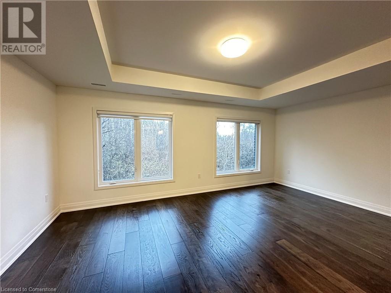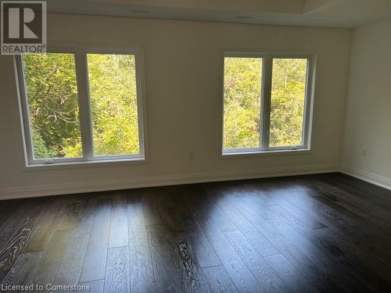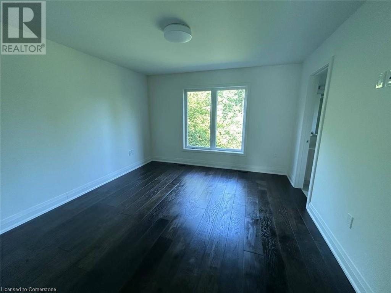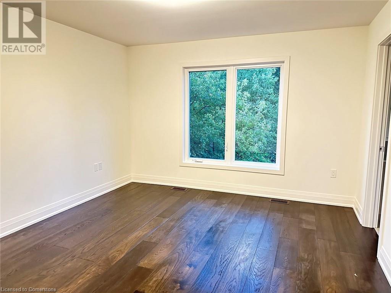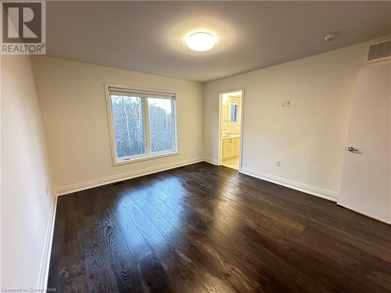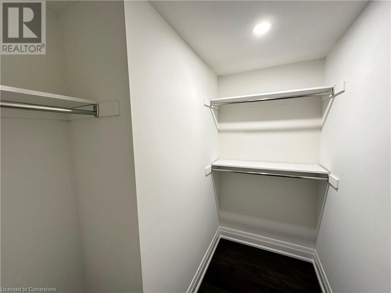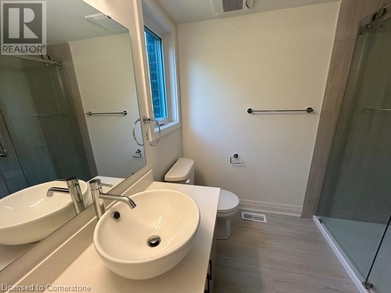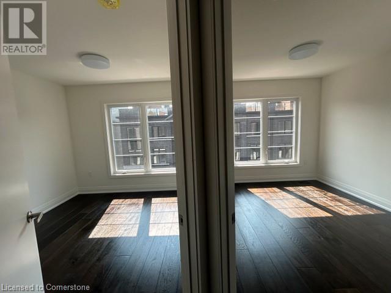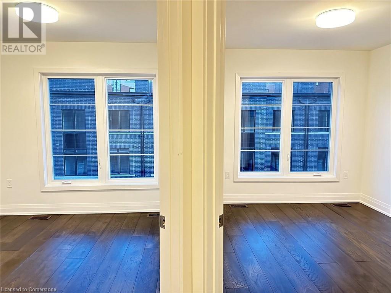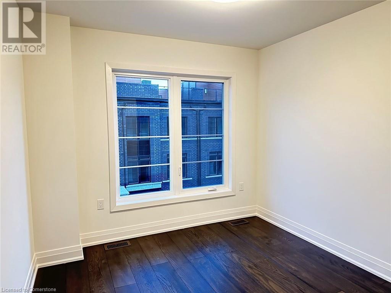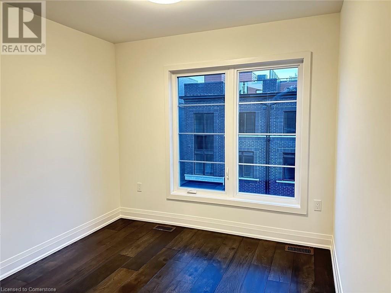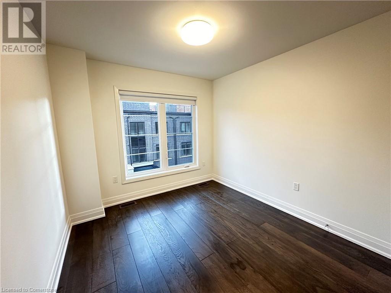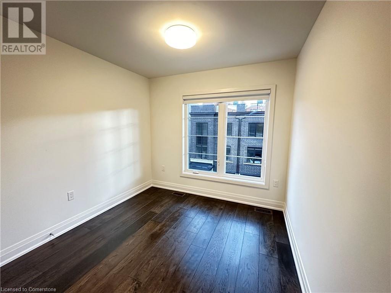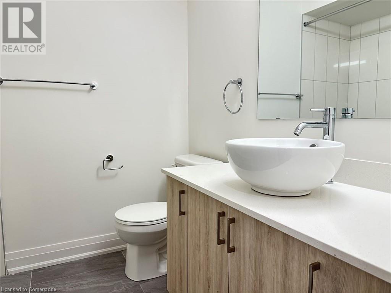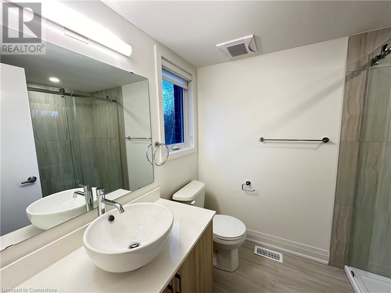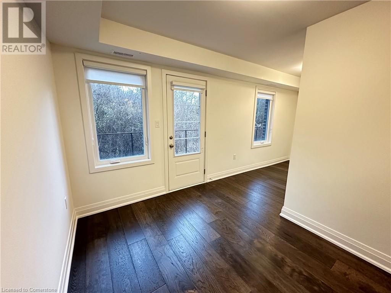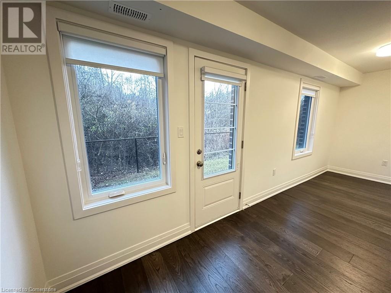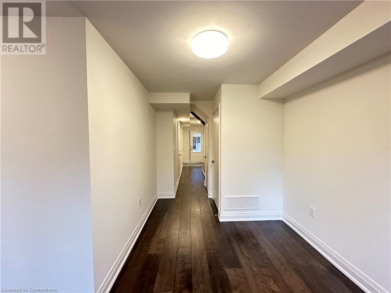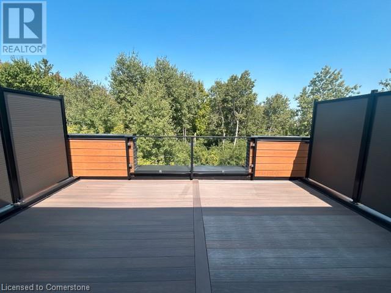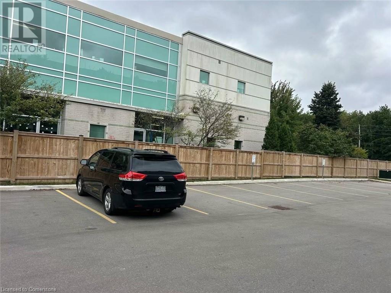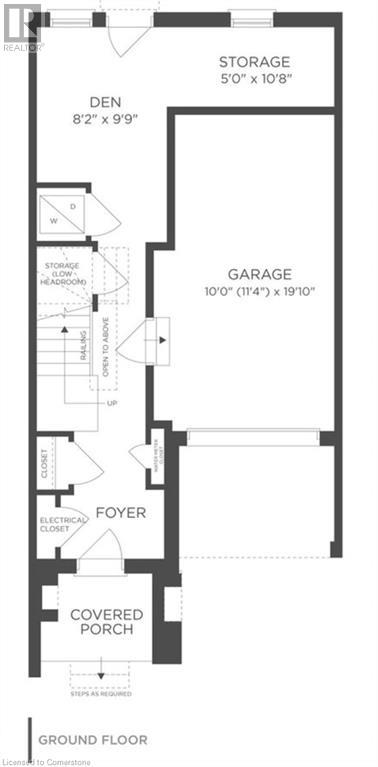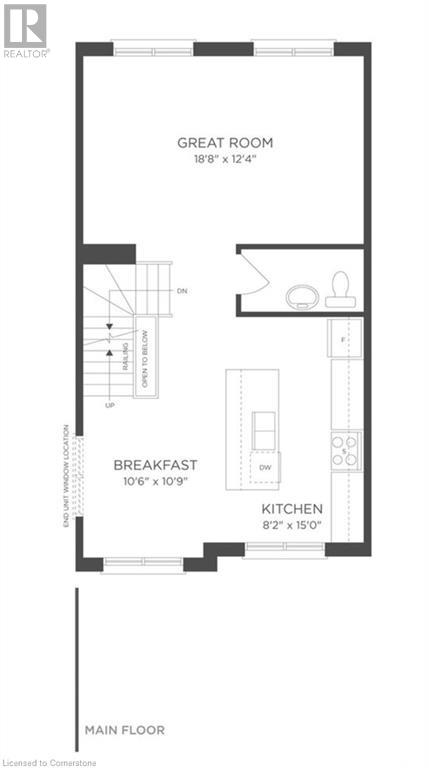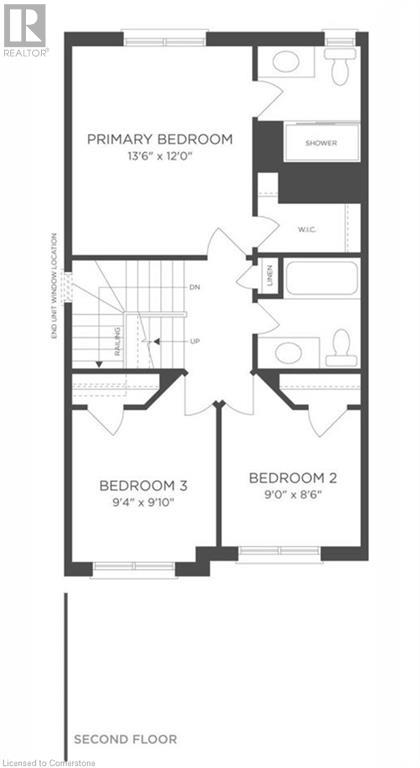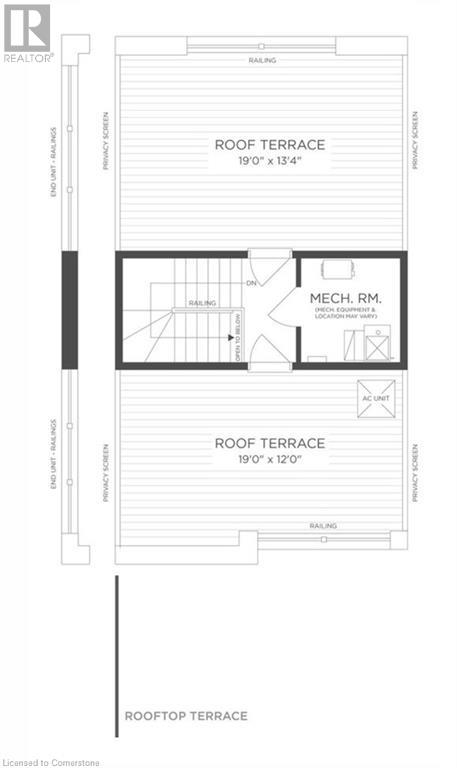258 Hespeler Rd Road Unit# 36 Cambridge, Ontario N1R 0C9
Interested?
Contact us for more information
Yana Zhu
Salesperson
279 Weber St. N. Unit 20
Waterloo, Ontario N2J 3H8
$2,950 Monthly
Don't miss this gorgeous brand New 3-Story Townhome available for immediate occupancy. This modern townhome features 3 bedrooms, 2.5 bathrooms, and a single-car garage. The Lower Level features a laundry area, a den/office space, and a walk-out to the green space. The main Floor Offers a bright living room with a great view of the surrounding green area, and a stylish kitchen with ample storage. The second Floor Features two guest bedrooms and a master bedroom with an 3-piece ensuite bathroom. Upper Level boasts two large private roof top terraces, perfect for family party or gatherings. Conveniently located next to the YMCA and close to all amenities, including shopping malls, banks, restaurants, and car dealerships and minutes from the highway. Book a showing today to experience this beautiful townhouse! (id:58576)
Property Details
| MLS® Number | 40658951 |
| Property Type | Single Family |
| AmenitiesNearBy | Hospital, Park, Place Of Worship, Public Transit, Schools, Shopping |
| CommunityFeatures | Community Centre |
| Features | Paved Driveway |
| ParkingSpaceTotal | 2 |
Building
| BathroomTotal | 3 |
| BedroomsAboveGround | 3 |
| BedroomsTotal | 3 |
| ArchitecturalStyle | 3 Level |
| BasementType | None |
| ConstructionStyleAttachment | Attached |
| CoolingType | Central Air Conditioning |
| ExteriorFinish | Brick, Other, Vinyl Siding |
| FoundationType | Poured Concrete |
| HalfBathTotal | 1 |
| HeatingFuel | Natural Gas |
| HeatingType | Forced Air |
| StoriesTotal | 3 |
| SizeInterior | 1884 Sqft |
| Type | Row / Townhouse |
| UtilityWater | Municipal Water |
Parking
| Attached Garage |
Land
| AccessType | Highway Access, Highway Nearby |
| Acreage | No |
| LandAmenities | Hospital, Park, Place Of Worship, Public Transit, Schools, Shopping |
| Sewer | Municipal Sewage System |
| SizeFrontage | 20 Ft |
| SizeTotalText | Unknown |
| ZoningDescription | Rm3 |
Rooms
| Level | Type | Length | Width | Dimensions |
|---|---|---|---|---|
| Second Level | 4pc Bathroom | Measurements not available | ||
| Second Level | Bedroom | 9'0'' x 8'6'' | ||
| Second Level | Bedroom | 9'4'' x 9'10'' | ||
| Second Level | Full Bathroom | Measurements not available | ||
| Second Level | Primary Bedroom | 13'6'' x 12'0'' | ||
| Third Level | Other | 19'0'' x 12'0'' | ||
| Third Level | Other | 19'0'' x 13'4'' | ||
| Lower Level | Storage | 5'0'' x 10'8'' | ||
| Lower Level | Den | 8'2'' x 9'9'' | ||
| Main Level | 2pc Bathroom | Measurements not available | ||
| Main Level | Breakfast | 10'6'' x 10'9'' | ||
| Main Level | Kitchen | 8'2'' x 15'0'' | ||
| Main Level | Great Room | 18'8'' x 12'4'' |
https://www.realtor.ca/real-estate/27515973/258-hespeler-rd-road-unit-36-cambridge


