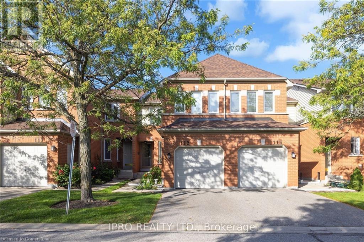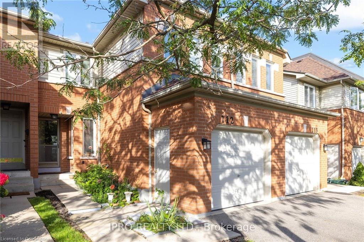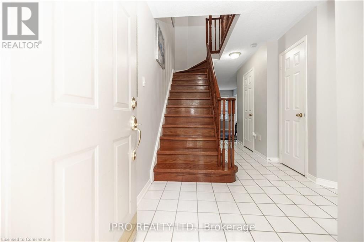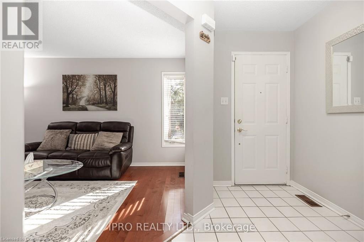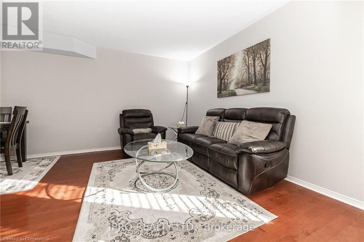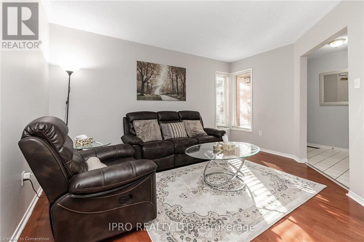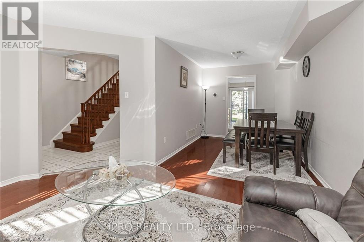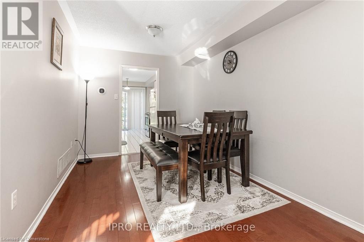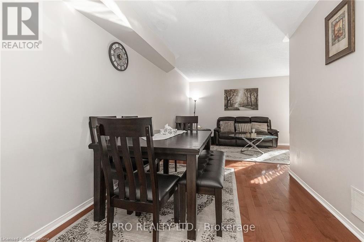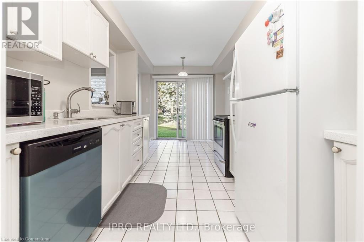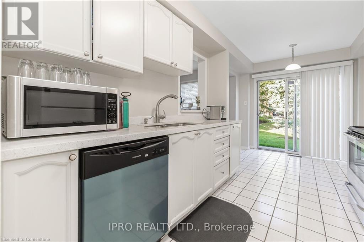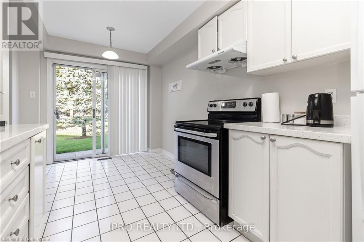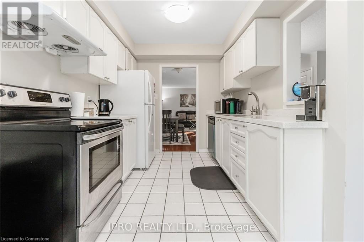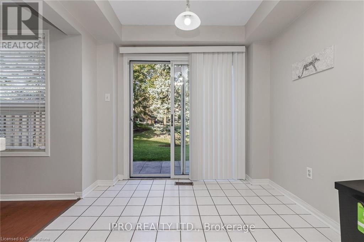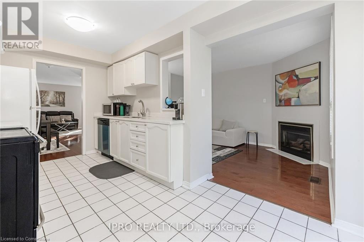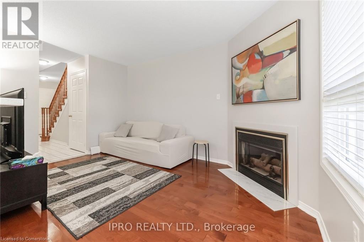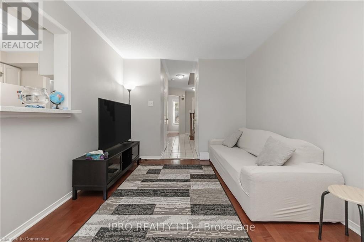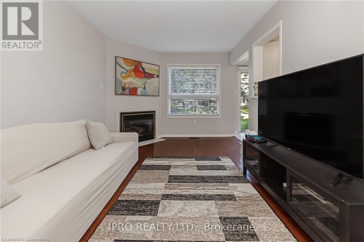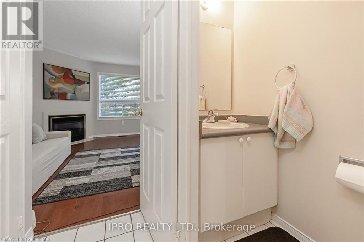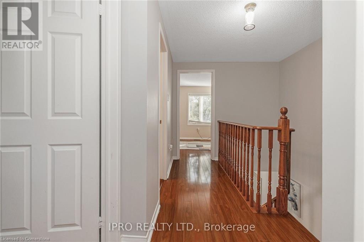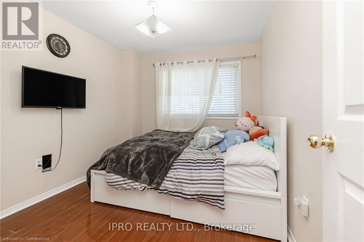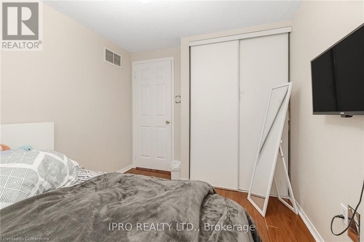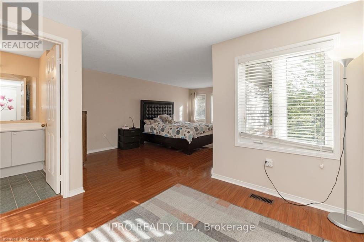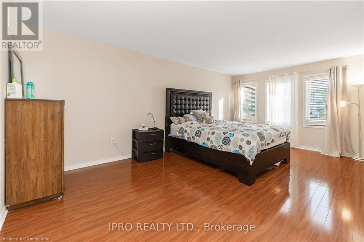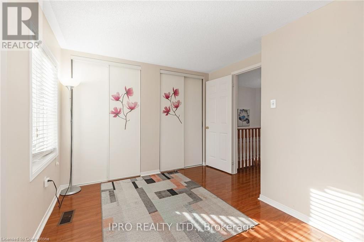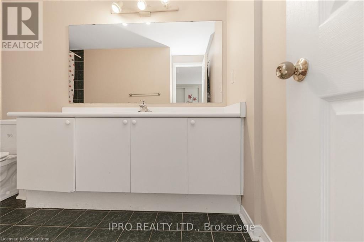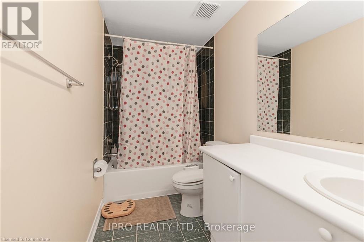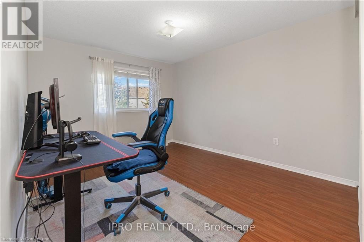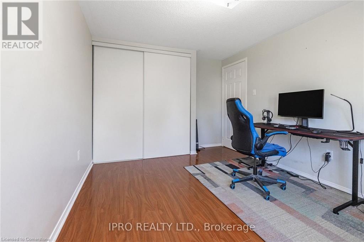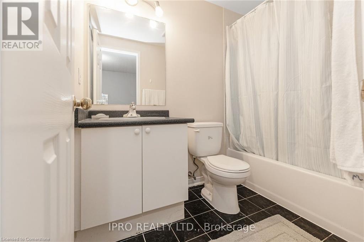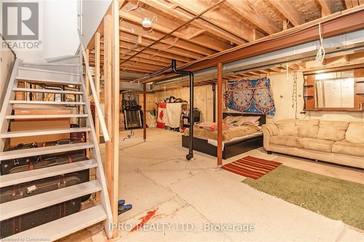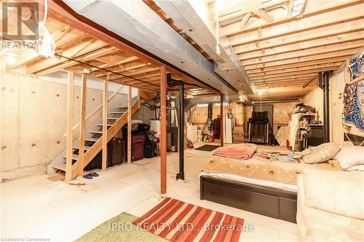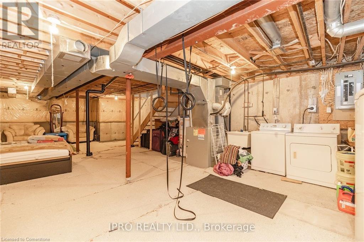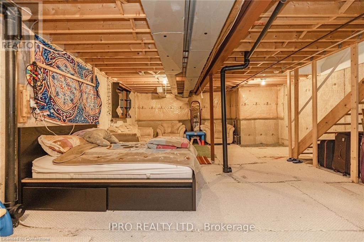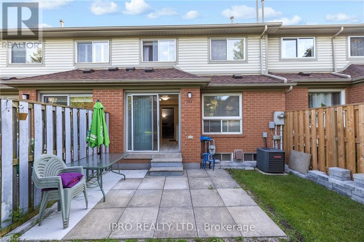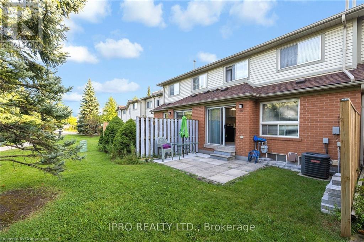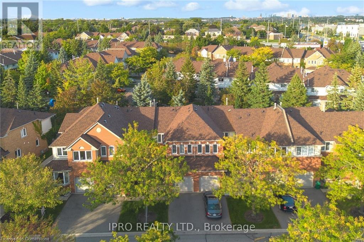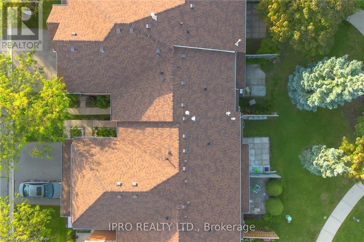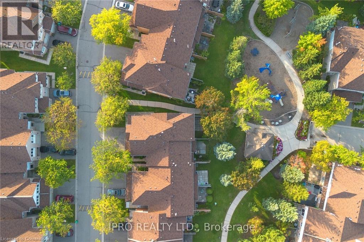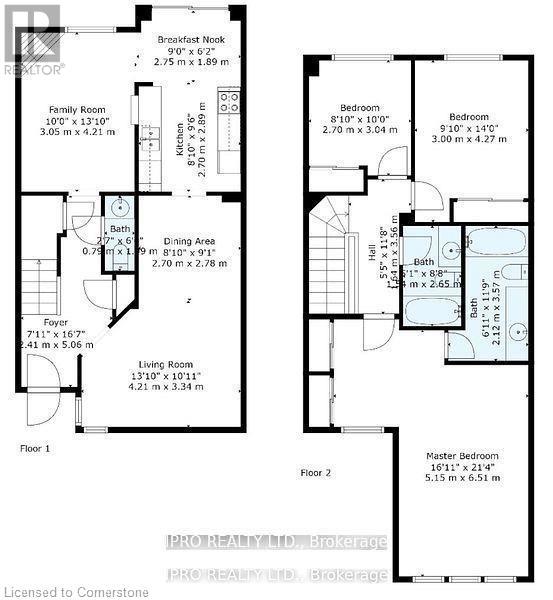2555 Thomas Street Unit# 112 Mississauga, Ontario L5M 5P6
Interested?
Contact us for more information
Omar Al-Shareeda
Salesperson
4145 Fairview Street Unit D
Burlington, Ontario L7L 2A4
$824,999Maintenance, Insurance, Parking
$407.51 Monthly
Maintenance, Insurance, Parking
$407.51 MonthlyAbsolutely Stunning Executive Townhome In Central Erin Mills offering modern living at a prime location with top ranking schools (i.e John Fraser SS) !!! Bright Spacious Open Concept filled with Natural Light from all directions. Spacious parking. Modern Kitchen W/Quartz Countertops. Clean Floors/Stairs, Master Bed W/Ensuite & Closets. Close access To Highways 403, 401, QEW, 407, Go Station, Shopping, Parks, College, Public & Catholic Schools. Excellent layout for entertaining & everyday living. Roof recently replaced (June 2024) and Furnace (Dec. 2024)! A Must See! (id:58576)
Property Details
| MLS® Number | 40684484 |
| Property Type | Single Family |
| AmenitiesNearBy | Public Transit, Schools, Shopping |
| EquipmentType | Water Heater |
| ParkingSpaceTotal | 2 |
| RentalEquipmentType | Water Heater |
Building
| BathroomTotal | 3 |
| BedroomsAboveGround | 3 |
| BedroomsTotal | 3 |
| Appliances | Dishwasher, Dryer, Refrigerator, Washer, Window Coverings |
| ArchitecturalStyle | 2 Level |
| BasementDevelopment | Unfinished |
| BasementType | Full (unfinished) |
| ConstructionStyleAttachment | Attached |
| CoolingType | Central Air Conditioning |
| ExteriorFinish | Brick |
| HalfBathTotal | 1 |
| HeatingFuel | Natural Gas |
| HeatingType | Forced Air |
| StoriesTotal | 2 |
| SizeInterior | 1500 Sqft |
| Type | Row / Townhouse |
| UtilityWater | Municipal Water |
Parking
| Attached Garage |
Land
| Acreage | No |
| LandAmenities | Public Transit, Schools, Shopping |
| Sewer | Municipal Sewage System |
| SizeTotalText | Unknown |
| ZoningDescription | Res |
Rooms
| Level | Type | Length | Width | Dimensions |
|---|---|---|---|---|
| Second Level | 3pc Bathroom | Measurements not available | ||
| Second Level | 3pc Bathroom | Measurements not available | ||
| Second Level | Bedroom | 8'9'' x 10'0'' | ||
| Second Level | Bedroom | 9'8'' x 14'0'' | ||
| Second Level | Primary Bedroom | 21'4'' x 16'9'' | ||
| Main Level | 2pc Bathroom | Measurements not available | ||
| Main Level | Family Room | 10'0'' x 13'8'' | ||
| Main Level | Breakfast | 9'0'' x 6'2'' | ||
| Main Level | Kitchen | 8'9'' x 9'5'' | ||
| Main Level | Living Room | 13'8'' x 11'0'' |
https://www.realtor.ca/real-estate/27727133/2555-thomas-street-unit-112-mississauga


