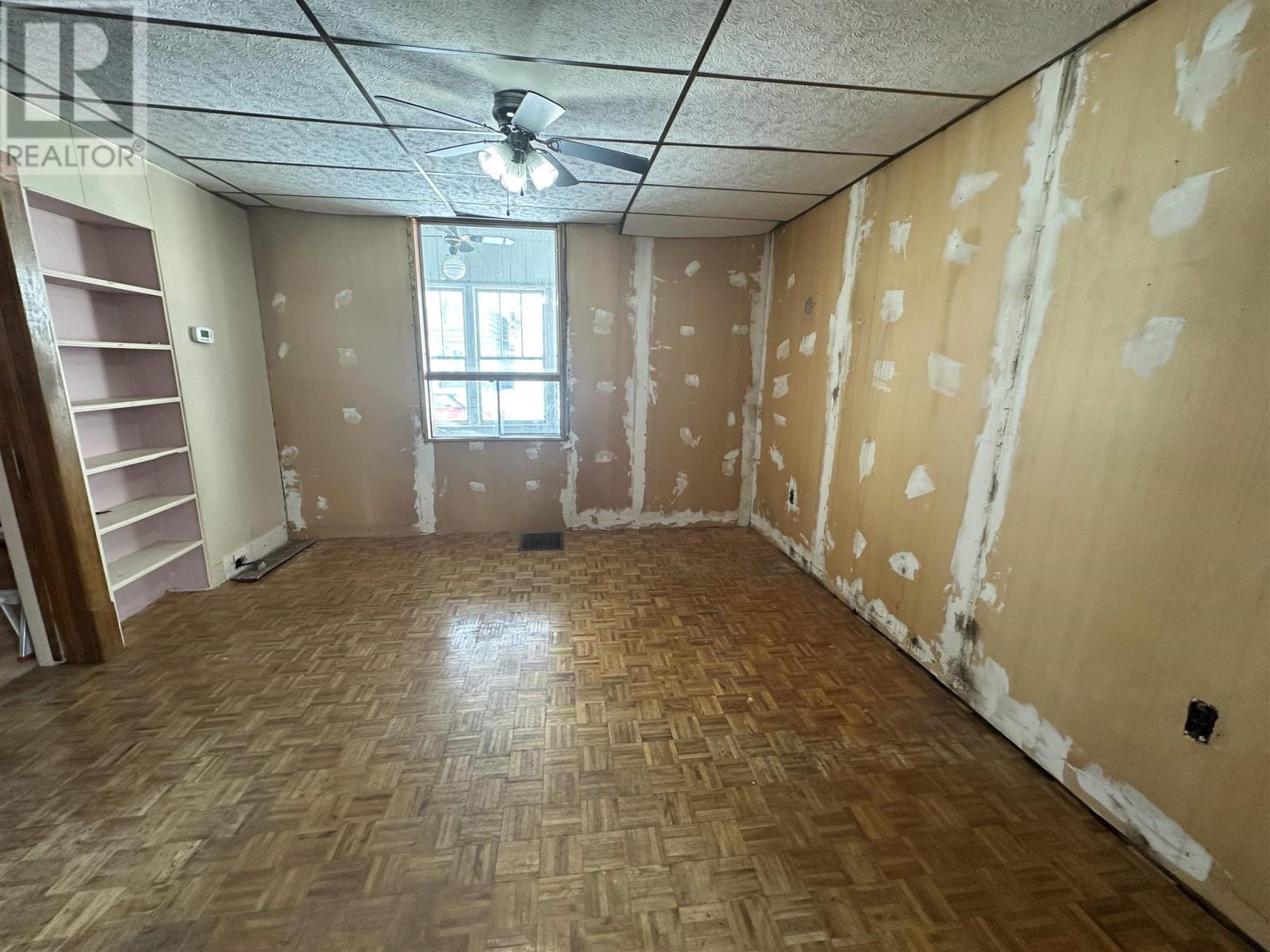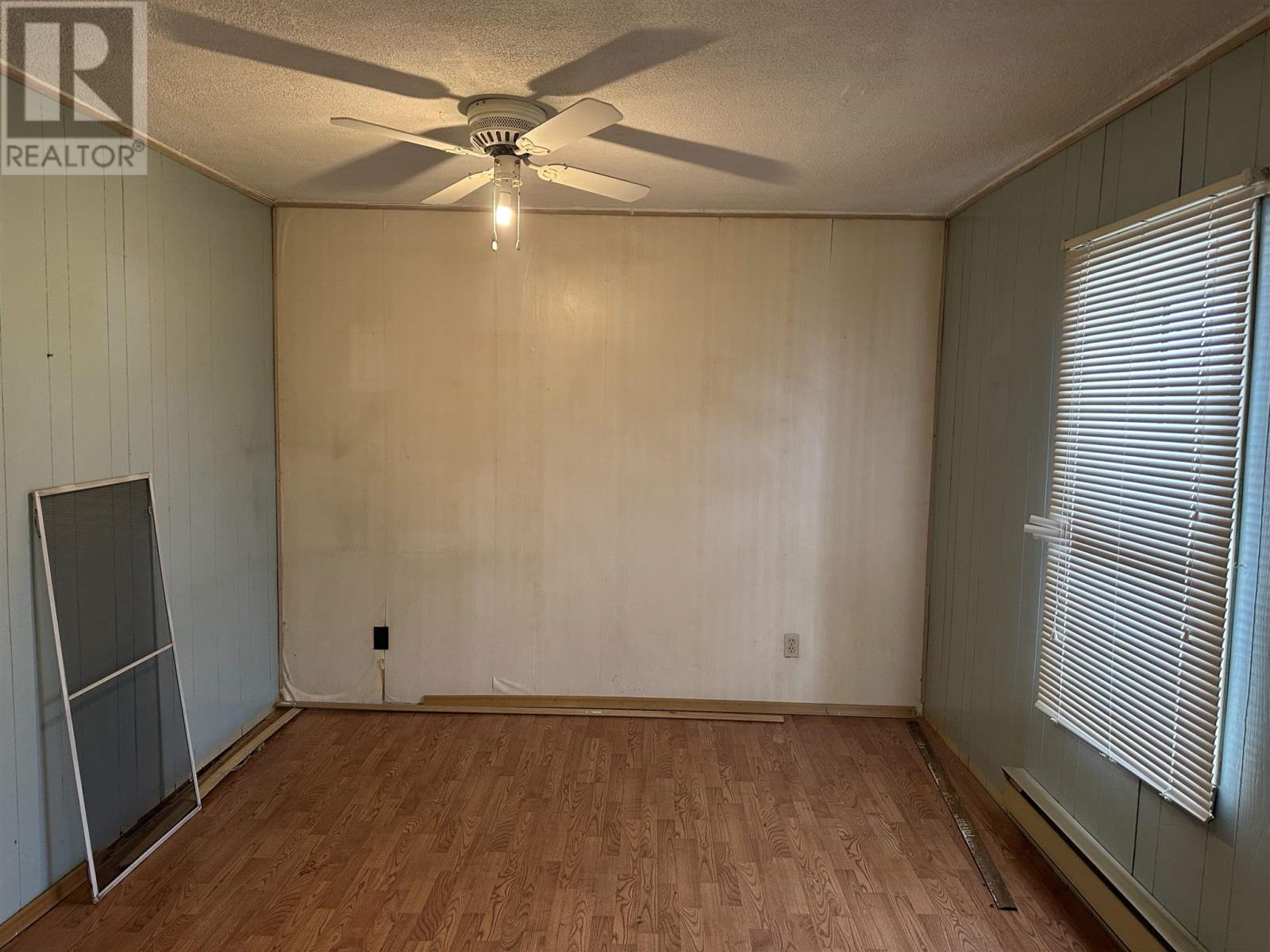254 John St Sault Ste. Marie, Ontario P6A 1P5
Interested?
Contact us for more information
Spencer Sharabura
Salesperson
974 Queen Street East
Sault Ste. Marie, Ontario P6A 2C5
$199,900
Located on lower John St, this 2 ½ storey home offers an abundance of space for a growing family. The main floor layout features a spacious living room, dining room and kitchen. The 2nd floor has the three main bedrooms with a 4pc bathroom. Working your way up to the 3rd floor you will find a large common area with two more rooms for additional space. Full basement, gas forced air heat, front and back porches, back deck, outdoor sheds, and a large back yard complete this property. Close proximity to bus routes, a variety of shops, the mall and casino! Quick possession available. Call today for a private viewing and see if this house can be your next home! (id:58576)
Property Details
| MLS® Number | SM243143 |
| Property Type | Single Family |
| Community Name | Sault Ste. Marie |
| CommunicationType | High Speed Internet |
| CommunityFeatures | Bus Route |
| Features | Crushed Stone Driveway |
| StorageType | Storage Shed |
| Structure | Deck, Shed |
Building
| BathroomTotal | 1 |
| BedroomsAboveGround | 5 |
| BedroomsTotal | 5 |
| Age | Over 26 Years |
| Appliances | Stove, Dryer, Freezer, Window Coverings, Refrigerator, Washer |
| ArchitecturalStyle | Character |
| BasementDevelopment | Unfinished |
| BasementType | Full (unfinished) |
| ConstructionStyleAttachment | Detached |
| ExteriorFinish | Siding, Stone |
| FoundationType | Block, Poured Concrete |
| HeatingFuel | Natural Gas |
| HeatingType | Forced Air |
| UtilityWater | Municipal Water |
Parking
| No Garage | |
| Gravel |
Land
| AccessType | Road Access |
| Acreage | No |
| Sewer | Sanitary Sewer |
| SizeDepth | 143 Ft |
| SizeFrontage | 39.0000 |
| SizeIrregular | 39 X 143 |
| SizeTotalText | 39 X 143|under 1/2 Acre |
Rooms
| Level | Type | Length | Width | Dimensions |
|---|---|---|---|---|
| Second Level | Bedroom | 10.3 x 7.0 | ||
| Second Level | Bedroom | 10.5 x 10.3 | ||
| Second Level | Primary Bedroom | 16.8 x 10.5 | ||
| Second Level | Bathroom | 4pc | ||
| Third Level | Bedroom | 14.3 x 11.3 | ||
| Third Level | Bedroom | 10.3 x 7.8 | ||
| Third Level | Other | 15.6 x 8.4 | ||
| Main Level | Kitchen | 13.0 x 10.3 | ||
| Main Level | Dining Room | 11.3 x 10.3 | ||
| Main Level | Living Room | 13.0 x 12.6 |
Utilities
| Cable | Available |
| Electricity | Available |
| Natural Gas | Available |
| Telephone | Available |
https://www.realtor.ca/real-estate/27745241/254-john-st-sault-ste-marie-sault-ste-marie




































