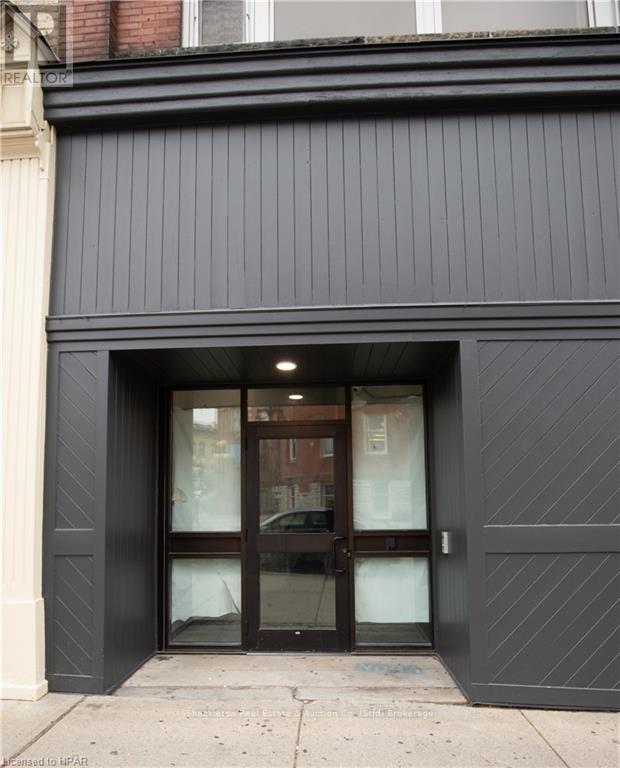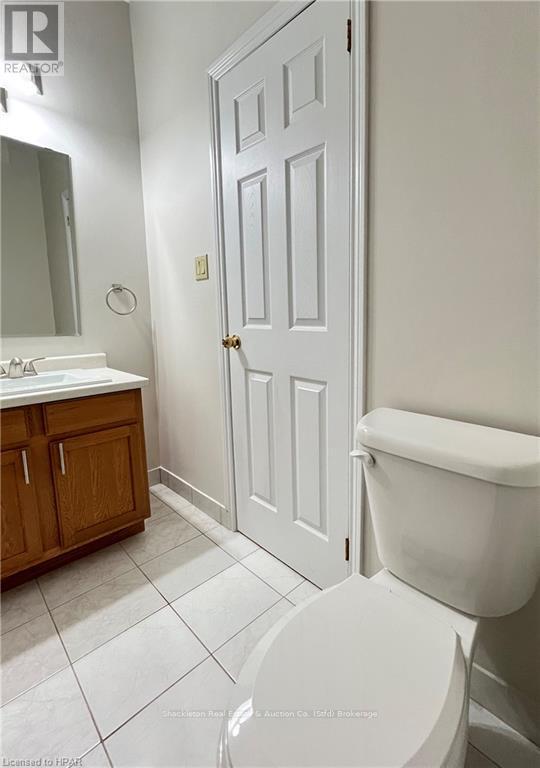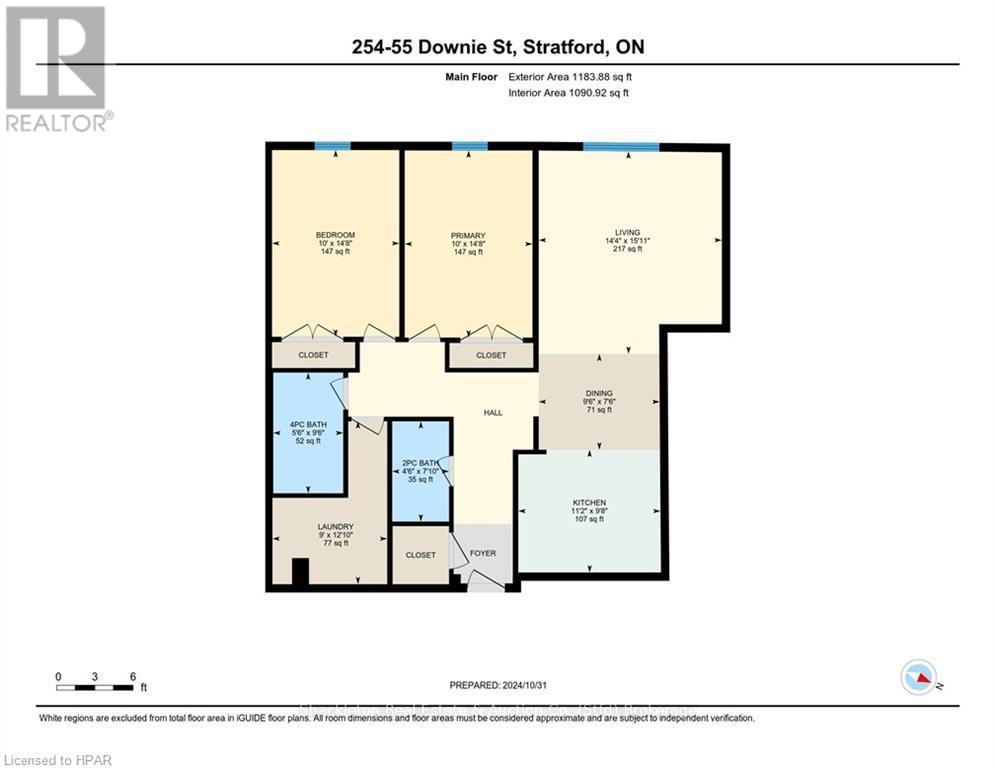254 - 55 Downie Street Stratford, Ontario N5A 1W7
Interested?
Contact us for more information
Brent Shackleton
Broker of Record
R.r.2 (3715 Perth Rd 113)
Stratford, Ontario N5A 6S3
$1,750 Monthly
Bright, Beautiful Living in Downtown Stratford! \r\n\r\nWelcome to 55 Downie Street, Unit 254 – your perfect downtown retreat! This cheerful 2-bedroom, 1.5-bathroom apartment offers 1,090 sq ft of open living space that feels like home from the moment you step inside.\r\n\r\nHighlights include - \r\nSpacious Open Concept Layout: Designed for effortless entertaining.\r\nIn-Suite Laundry: Washer and dryer included for your convenience.\r\nSpacious Kitchen with New Appliances: Fridge, stove, and dishwasher.\r\nCustom Blinds: Add style and privacy to each room.\r\n\r\nWith Stratford’s best cafes, shops, and theatres just steps from your door, this apartment is the ideal spot to enjoy city living. \r\n\r\nDon’t miss your chance – call your local REALTOR® today to schedule a viewing and make Unit 254 yours! (id:58576)
Property Details
| MLS® Number | X11880195 |
| Property Type | Single Family |
| Community Name | Stratford |
| CommunityFeatures | Pet Restrictions |
| ParkingSpaceTotal | 1 |
Building
| BathroomTotal | 2 |
| BedroomsAboveGround | 2 |
| BedroomsTotal | 2 |
| Appliances | Dishwasher, Dryer, Refrigerator, Stove, Washer, Window Coverings |
| CoolingType | Central Air Conditioning |
| ExteriorFinish | Brick |
| HalfBathTotal | 1 |
| HeatingFuel | Natural Gas |
| HeatingType | Forced Air |
| StoriesTotal | 3 |
| SizeInterior | 999.992 - 1198.9898 Sqft |
| Type | Row / Townhouse |
| UtilityWater | Municipal Water |
Land
| Acreage | No |
| SizeTotalText | 1/2 - 1.99 Acres |
| ZoningDescription | C3 |
Rooms
| Level | Type | Length | Width | Dimensions |
|---|---|---|---|---|
| Main Level | Kitchen | 3.4 m | 2.95 m | 3.4 m x 2.95 m |
| Main Level | Dining Room | 2.9 m | 2.29 m | 2.9 m x 2.29 m |
| Main Level | Living Room | 4.37 m | 4.85 m | 4.37 m x 4.85 m |
| Main Level | Primary Bedroom | 3.05 m | 4.47 m | 3.05 m x 4.47 m |
| Main Level | Bedroom | 3.05 m | 4.47 m | 3.05 m x 4.47 m |
| Main Level | Bathroom | 1.68 m | 2.9 m | 1.68 m x 2.9 m |
| Main Level | Bathroom | 1.37 m | 2.39 m | 1.37 m x 2.39 m |
| Main Level | Utility Room | 2.74 m | 3.91 m | 2.74 m x 3.91 m |
https://www.realtor.ca/real-estate/27707315/254-55-downie-street-stratford-stratford






















