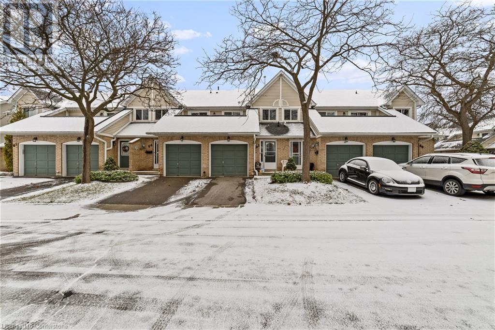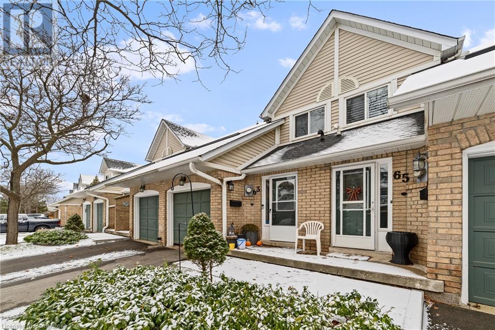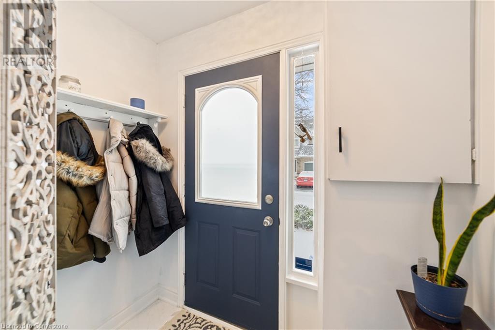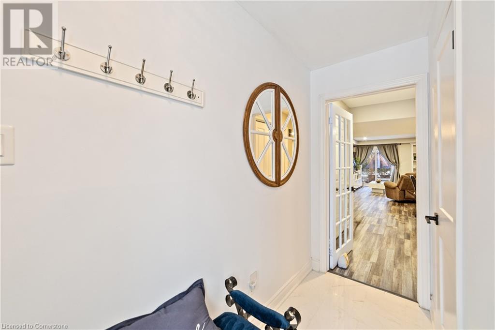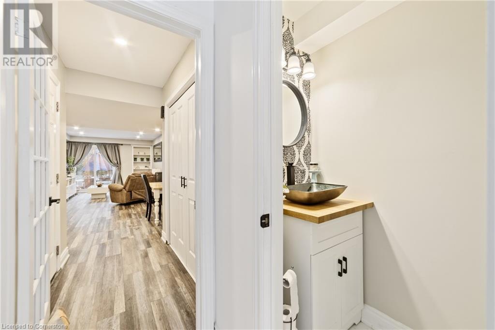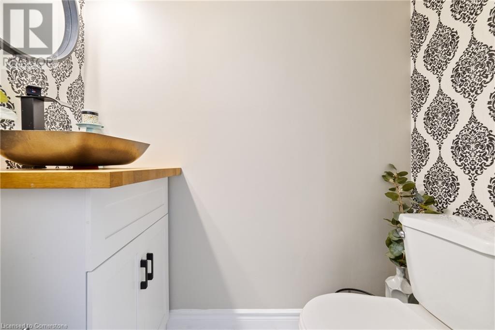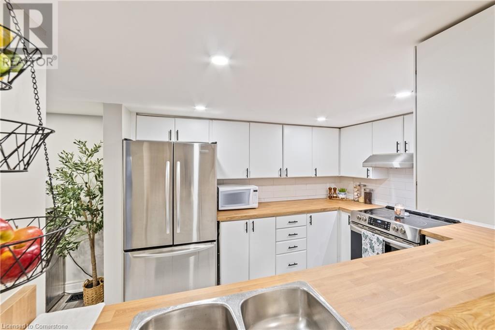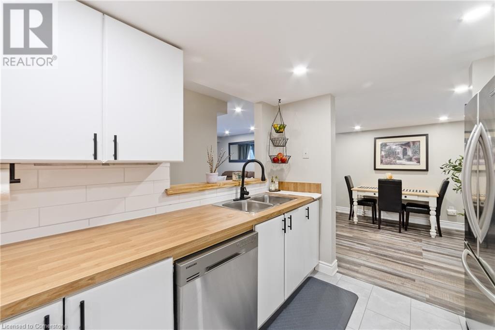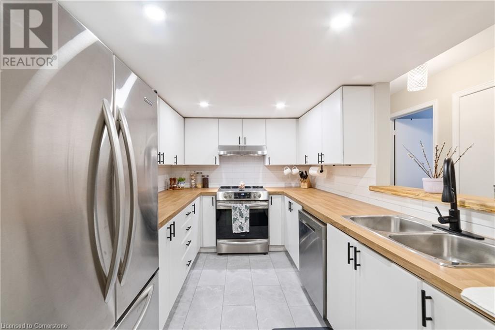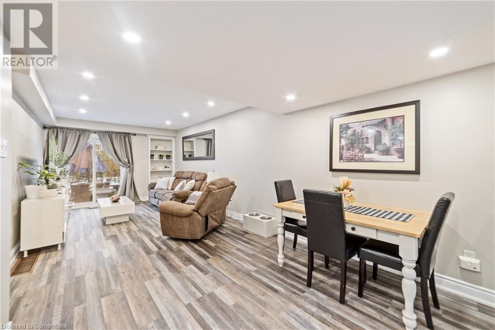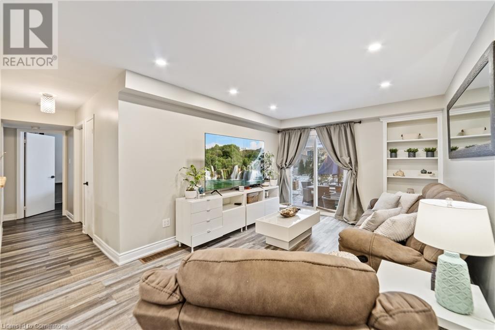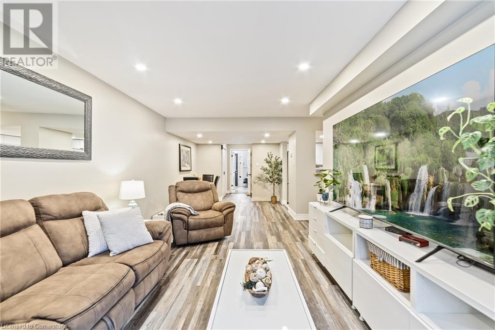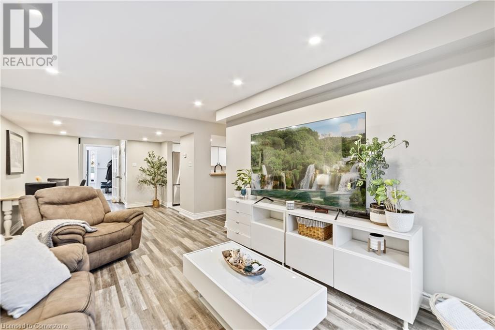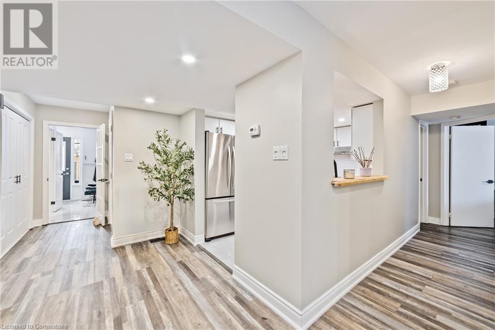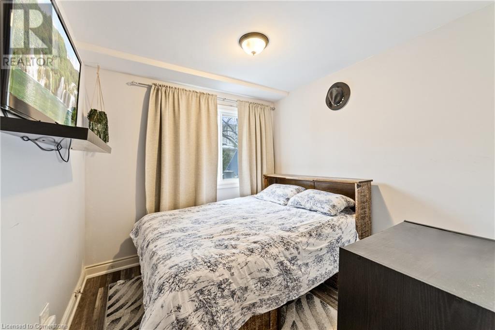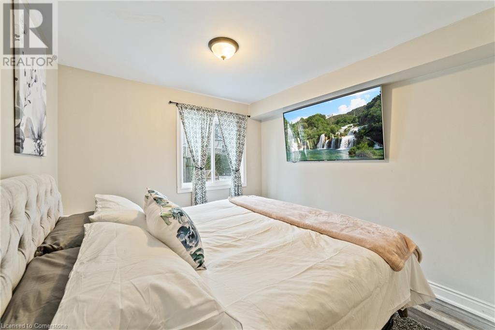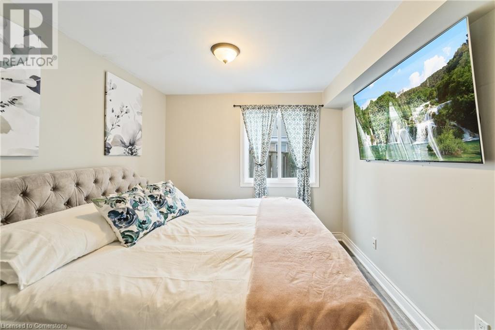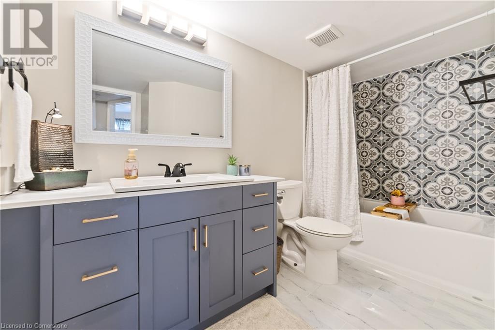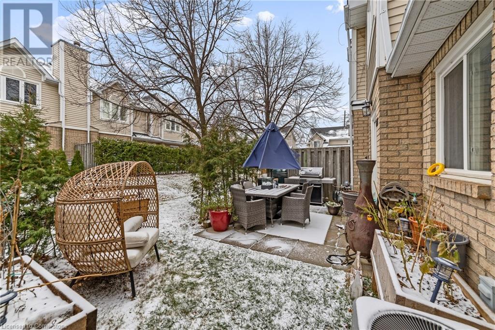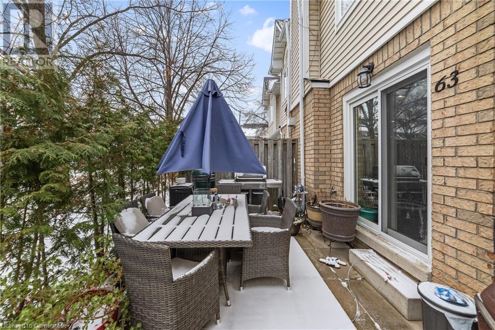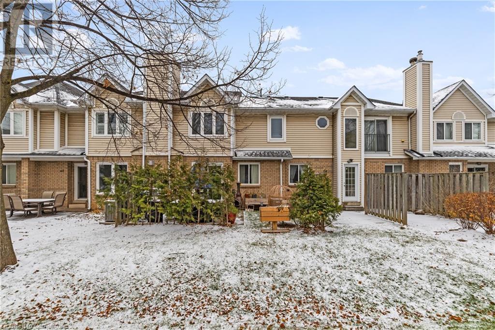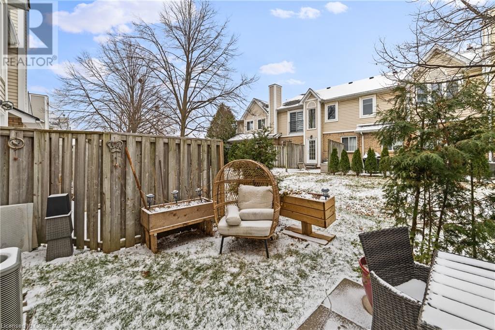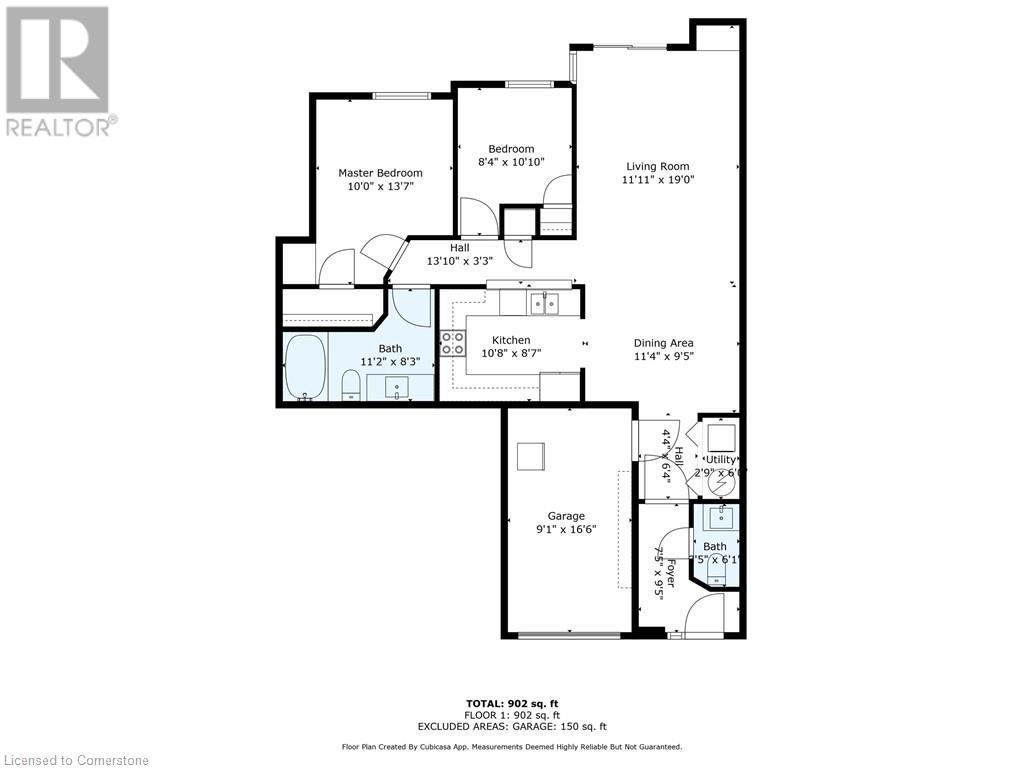2530 Northampton Boulevard Unit# 63 Burlington, Ontario L7M 4B4
Interested?
Contact us for more information
Steve Dixon
Salesperson
3185 Harvester Rd., Unit #1a
Burlington, Ontario L7N 3N8
$674,900Maintenance, Insurance, Parking
$403.60 Monthly
Maintenance, Insurance, Parking
$403.60 MonthlyWelcome to your dream home! This bungalow/stacked style townhome offers main floor living at it's finest with updates throughout while being nestled in a vibrant neighborhood, perfect for creating lasting memories. With a gorgeous kitchen overlooking the living space, 2 bedrooms and the modern bathrooms, you'll find ample space for relaxation and comfort. Enjoy the inviting common area, ideal for gatherings and outdoor activities. The crawlspace access off the primary bedroom offers a lot of storage in the lower level. Conveniently located in sought after Headon Forest, this townhome offers easy access to local amenities, parks, schools & highways. Don’t miss out on the opportunity to make this home your own! (id:58576)
Property Details
| MLS® Number | 40669474 |
| Property Type | Single Family |
| AmenitiesNearBy | Public Transit, Schools |
| EquipmentType | Water Heater |
| ParkingSpaceTotal | 2 |
| RentalEquipmentType | Water Heater |
Building
| BathroomTotal | 2 |
| BedroomsAboveGround | 2 |
| BedroomsTotal | 2 |
| ArchitecturalStyle | Bungalow |
| BasementDevelopment | Unfinished |
| BasementType | Crawl Space (unfinished) |
| ConstructionStyleAttachment | Attached |
| CoolingType | Central Air Conditioning |
| ExteriorFinish | Aluminum Siding, Brick, Other |
| HalfBathTotal | 1 |
| HeatingFuel | Natural Gas |
| HeatingType | Forced Air |
| StoriesTotal | 1 |
| SizeInterior | 902 Sqft |
| Type | Row / Townhouse |
| UtilityWater | Municipal Water |
Parking
| Attached Garage |
Land
| Acreage | No |
| LandAmenities | Public Transit, Schools |
| Sewer | Municipal Sewage System |
| SizeTotalText | Unknown |
| ZoningDescription | Residential |
Rooms
| Level | Type | Length | Width | Dimensions |
|---|---|---|---|---|
| Main Level | 2pc Bathroom | 6'1'' x 5'0'' | ||
| Main Level | 4pc Bathroom | 11'2'' x 8'3'' | ||
| Main Level | Primary Bedroom | 13'7'' x 10'0'' | ||
| Main Level | Bedroom | 10'10'' x 8'4'' | ||
| Main Level | Kitchen | 10'8'' x 8'7'' | ||
| Main Level | Dining Room | 11'4'' x 9'5'' | ||
| Main Level | Living Room | 19'0'' x 11'11'' |
https://www.realtor.ca/real-estate/27714833/2530-northampton-boulevard-unit-63-burlington


