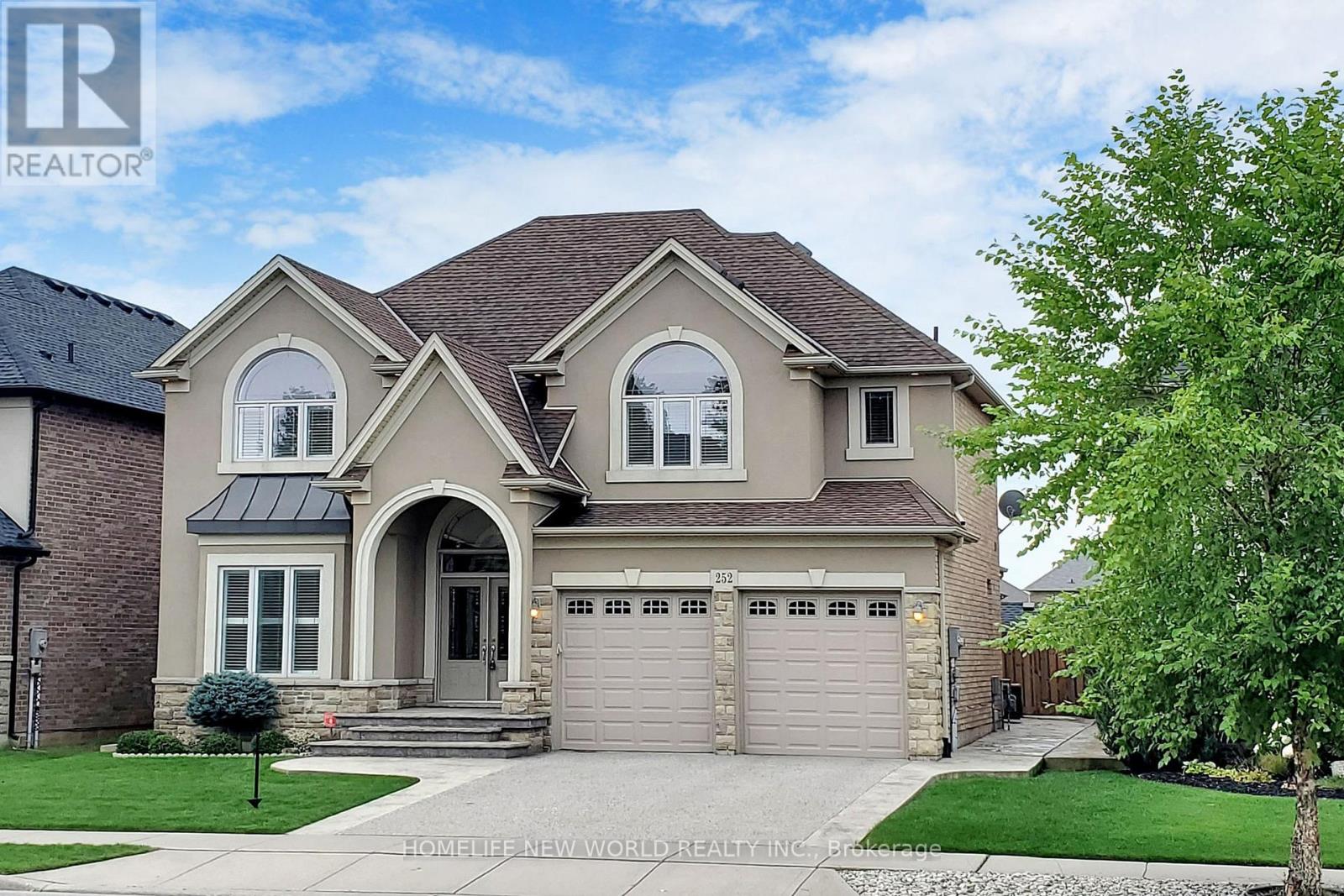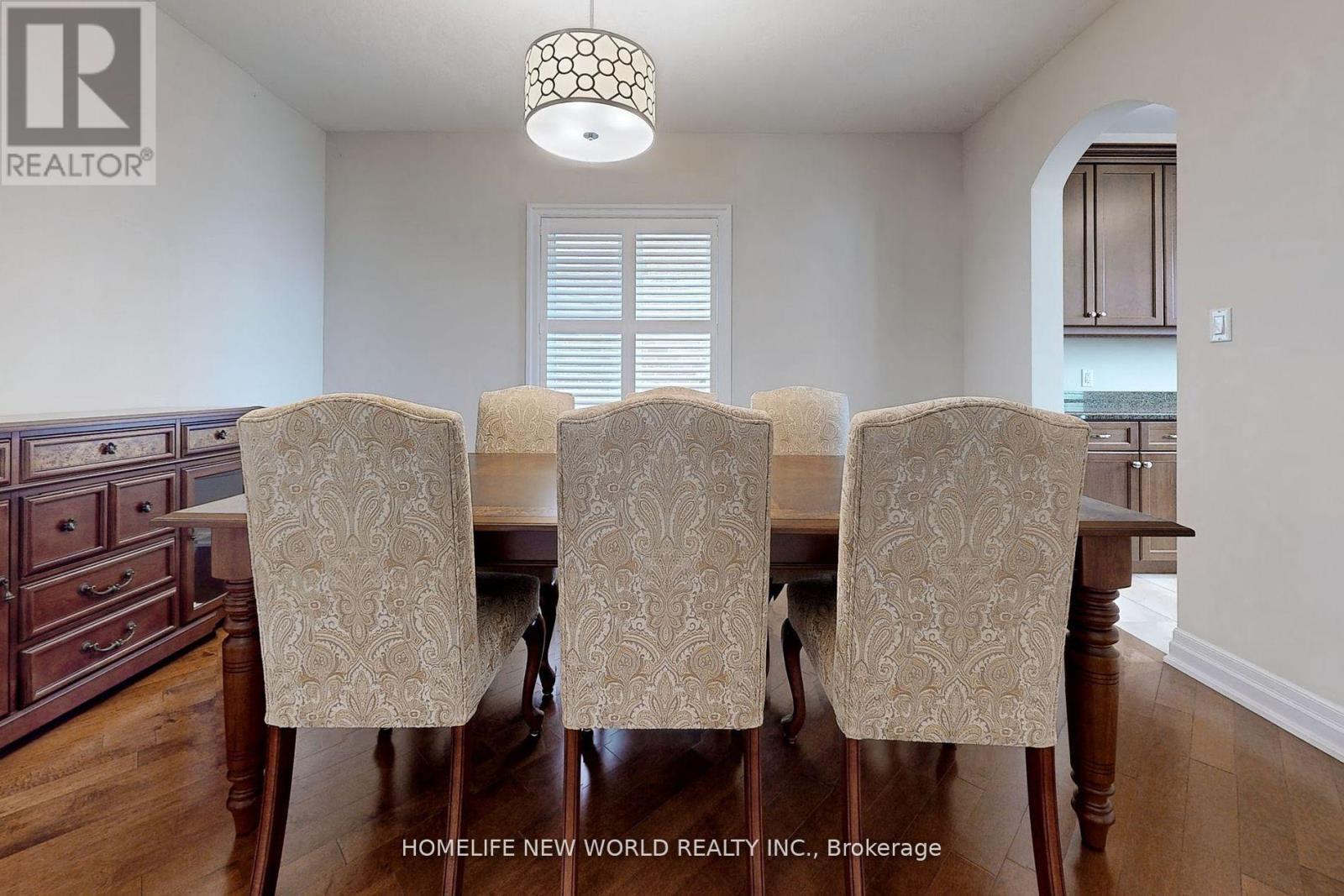252 Mother's Street N Hamilton, Ontario L9B 1P5
Interested?
Contact us for more information
Wilson Wei
Salesperson
201 Consumers Rd., Ste. 205
Toronto, Ontario M2J 4G8
$1,350,000
Wonderful Family Home In A Great Neighborhood. This Home Features A Large Family Size Kitchen With Stainless Steel Appliances That Overlooks The Back Yard And Spacious Family Room. Main Floor Den Is Perfect For A Home Office. Hardwood Flooring And 9 Foot Ceilings On The Main Level. Generous Bedroom Sizes, And Each Bedroom Has It's Own Walk In Closet. Large Master Bedroom Features A Walk In Closet And A Dual Sink Vanity. Fully Fenced Yard With Gorgeous Patio **** EXTRAS **** Stainless Steel Fridge, Stove, Dishwasher, Microwave. Garage Door Openers, All Electric Light Fixtures, All Window Coverings. Include High Grade Washer And Dryer (id:58576)
Property Details
| MLS® Number | X11890117 |
| Property Type | Single Family |
| Community Name | Rural Glanbrook |
| ParkingSpaceTotal | 4 |
Building
| BathroomTotal | 3 |
| BedroomsAboveGround | 4 |
| BedroomsTotal | 4 |
| Appliances | Water Heater |
| BasementDevelopment | Unfinished |
| BasementType | Full (unfinished) |
| ConstructionStyleAttachment | Detached |
| CoolingType | Central Air Conditioning |
| ExteriorFinish | Shingles, Brick |
| FireplacePresent | Yes |
| FlooringType | Hardwood, Carpeted |
| FoundationType | Stone |
| HalfBathTotal | 1 |
| HeatingFuel | Natural Gas |
| HeatingType | Forced Air |
| StoriesTotal | 2 |
| SizeInterior | 2499.9795 - 2999.975 Sqft |
| Type | House |
| UtilityWater | Municipal Water |
Parking
| Attached Garage |
Land
| Acreage | No |
| Sewer | Sanitary Sewer |
| SizeDepth | 102 Ft |
| SizeFrontage | 50 Ft |
| SizeIrregular | 50 X 102 Ft |
| SizeTotalText | 50 X 102 Ft |
Rooms
| Level | Type | Length | Width | Dimensions |
|---|---|---|---|---|
| Second Level | Primary Bedroom | 5.17 m | 3.88 m | 5.17 m x 3.88 m |
| Second Level | Bedroom 2 | 4.77 m | 3.5 m | 4.77 m x 3.5 m |
| Second Level | Bedroom 3 | 4.57 m | 3.5 m | 4.57 m x 3.5 m |
| Second Level | Bedroom 4 | 5.07 m | 3.52 m | 5.07 m x 3.52 m |
| Ground Level | Kitchen | 6.71 m | 4.02 m | 6.71 m x 4.02 m |
| Ground Level | Family Room | 5.67 m | 4.18 m | 5.67 m x 4.18 m |
| Ground Level | Dining Room | 3.95 m | 3.44 m | 3.95 m x 3.44 m |
| Ground Level | Den | 3.35 m | 3.41 m | 3.35 m x 3.41 m |
https://www.realtor.ca/real-estate/27732150/252-mothers-street-n-hamilton-rural-glanbrook












