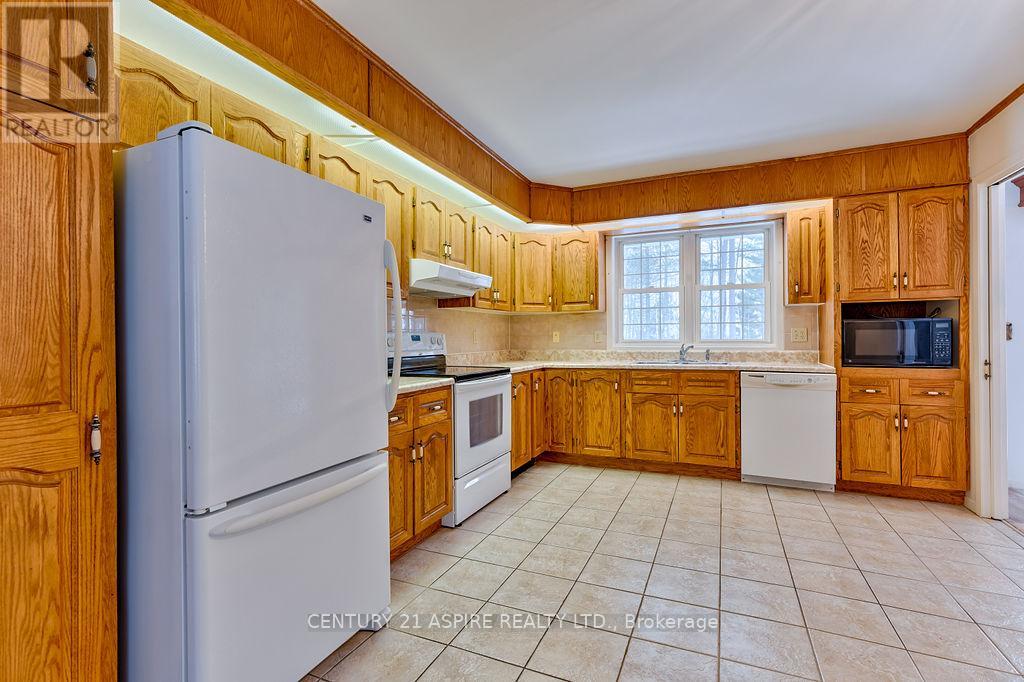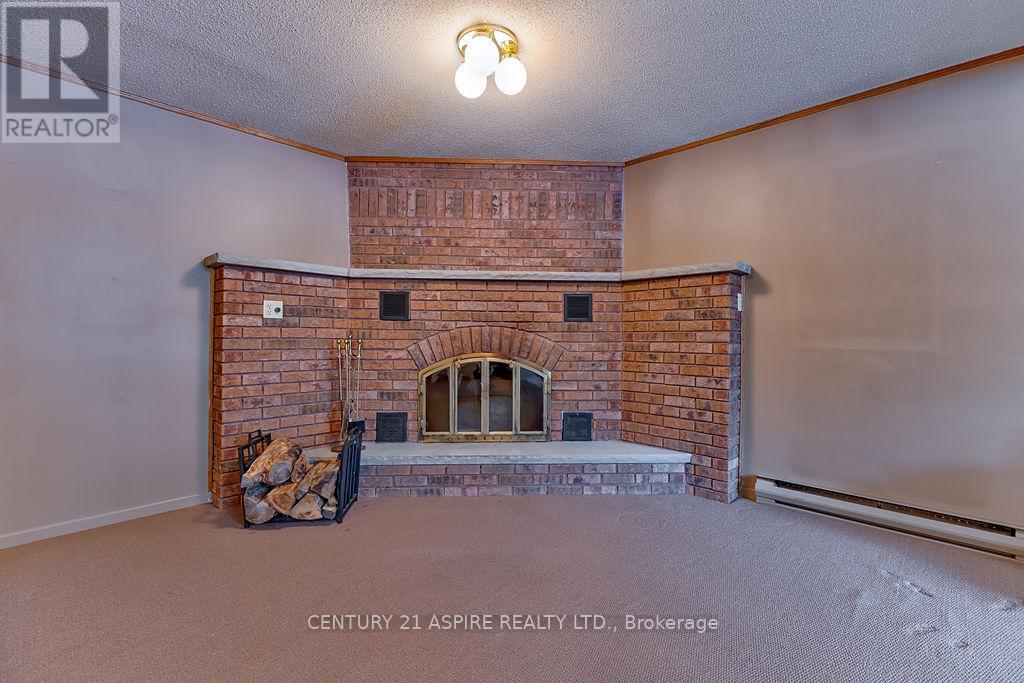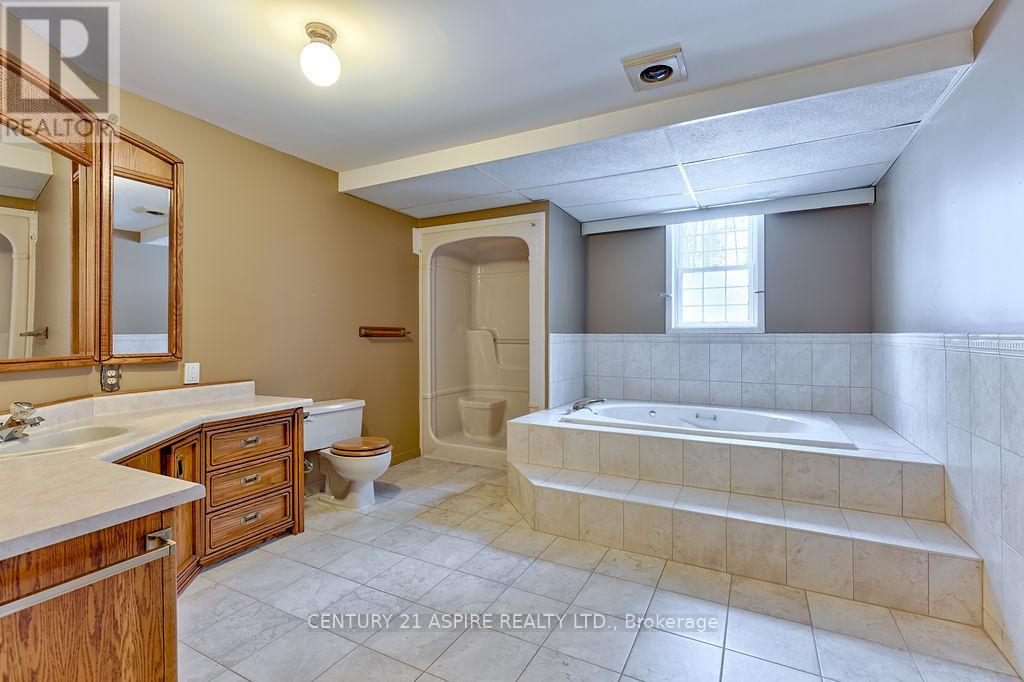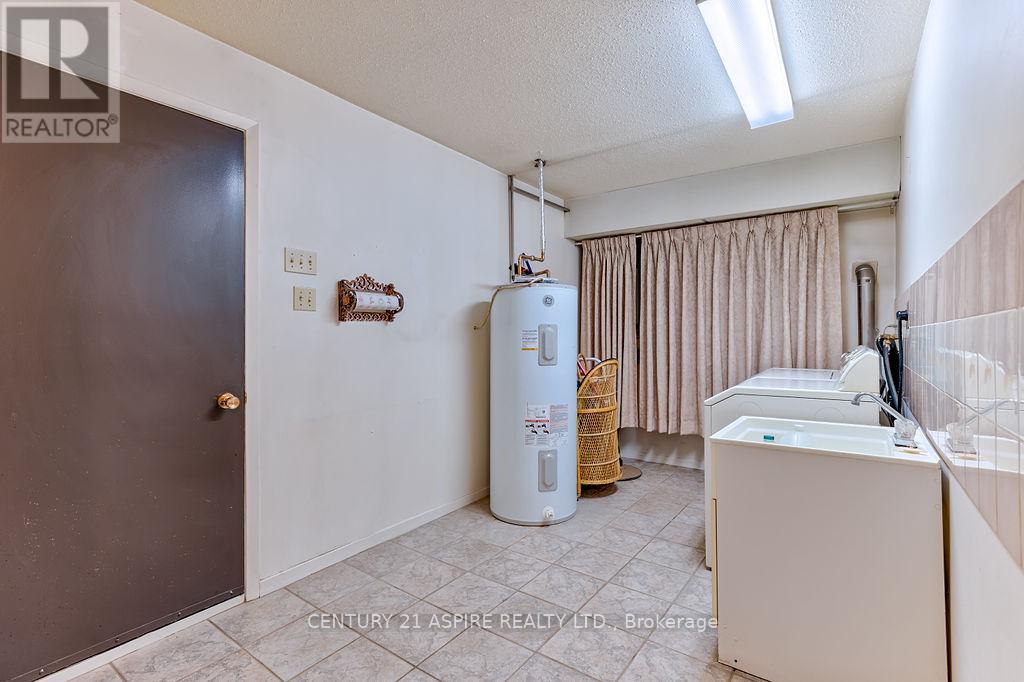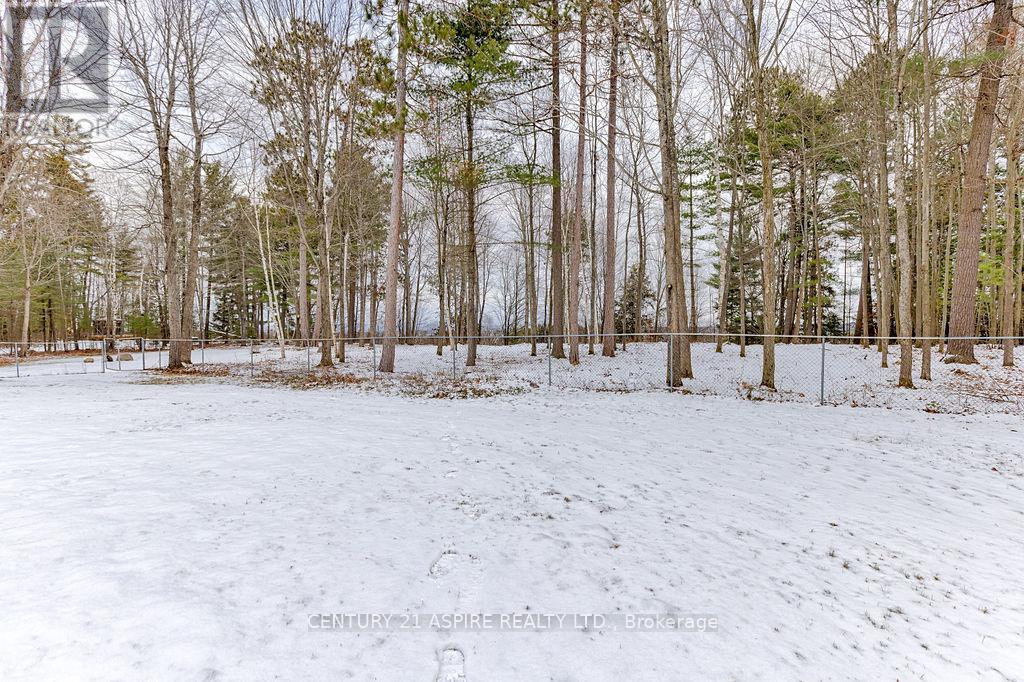25 Selley Street Petawawa, Ontario K8H 3G9
Interested?
Contact us for more information
Mindy Jones
Salesperson
3025 Petawawa Blvd., Unit 2
Petawawa, Ontario K8H 1X9
$749,000
Take advantage of this rare opportunity to acquire an executive home in one of Petawawas most desirable subdivisions. Situated on an escarpment lot, enjoy both the privacy of no rear neighbours, together with breathtaking views of the Laurentian Mountains. 2.087 acres in size, this property boasts the largest lot in the neighborhood, with a large side lot sufficient to construct a workshop or secondary dwelling. A fenced portion provides a secure space for children and pets, while the remaining expansive grounds include large mature trees in your own private forest.The fully-bricked bungalow combines timeless charm with functional living. This stately home features 3+2 bedrooms and 2.5 bathrooms, designed to accommodate families of all sizes. The eat-in kitchen, with classic oak cabinetry, opens to a formal dining area and a cozy living room, ideal for hosting intimate dinners or relaxing evenings. The lower level impresses with a vast open recreation room, complete with a striking brick fireplace, creating the perfect setting for large gatherings with loved ones. 24 hour irrevocable on all offers (id:58576)
Property Details
| MLS® Number | X11883701 |
| Property Type | Single Family |
| Community Name | 520 - Petawawa |
| Features | Hillside, Irregular Lot Size, Flat Site, Paved Yard |
| ParkingSpaceTotal | 10 |
| Structure | Deck |
| ViewType | Mountain View |
Building
| BathroomTotal | 3 |
| BedroomsAboveGround | 3 |
| BedroomsBelowGround | 2 |
| BedroomsTotal | 5 |
| Amenities | Fireplace(s) |
| Appliances | Water Heater, Microwave, Refrigerator, Stove, Washer |
| ArchitecturalStyle | Raised Bungalow |
| BasementDevelopment | Finished |
| BasementType | Full (finished) |
| ConstructionStyleAttachment | Detached |
| ExteriorFinish | Brick |
| FireplacePresent | Yes |
| FireplaceTotal | 2 |
| FoundationType | Block |
| HalfBathTotal | 1 |
| HeatingFuel | Electric |
| HeatingType | Baseboard Heaters |
| StoriesTotal | 1 |
| Type | House |
| UtilityWater | Municipal Water |
Parking
| Attached Garage |
Land
| Acreage | Yes |
| FenceType | Fenced Yard |
| Sewer | Septic System |
| SizeDepth | 464 Ft ,11 In |
| SizeFrontage | 100 Ft |
| SizeIrregular | 100 X 464.98 Ft |
| SizeTotalText | 100 X 464.98 Ft|2 - 4.99 Acres |
| ZoningDescription | R-1 |
Rooms
| Level | Type | Length | Width | Dimensions |
|---|---|---|---|---|
| Lower Level | Bedroom 4 | 3.4 m | 3.4 m | 3.4 m x 3.4 m |
| Lower Level | Bedroom 5 | 3.1 m | 2.9 m | 3.1 m x 2.9 m |
| Lower Level | Family Room | 8.3 m | 8.5 m | 8.3 m x 8.5 m |
| Lower Level | Bathroom | 4.2 m | 3.6 m | 4.2 m x 3.6 m |
| Main Level | Kitchen | 4.2 m | 3.5 m | 4.2 m x 3.5 m |
| Main Level | Dining Room | 2.9 m | 4.3 m | 2.9 m x 4.3 m |
| Main Level | Living Room | 4.2 m | 2 m | 4.2 m x 2 m |
| Main Level | Bathroom | 4.2 m | 2.1 m | 4.2 m x 2.1 m |
| Main Level | Primary Bedroom | 4.2 m | 4.2 m | 4.2 m x 4.2 m |
| Main Level | Bathroom | 2 m | 1.2 m | 2 m x 1.2 m |
| Main Level | Bedroom 2 | 3 m | 3 m | 3 m x 3 m |
| Main Level | Bedroom 3 | 3.4 m | 3.5 m | 3.4 m x 3.5 m |
Utilities
| Cable | Available |
https://www.realtor.ca/real-estate/27717934/25-selley-street-petawawa-520-petawawa






