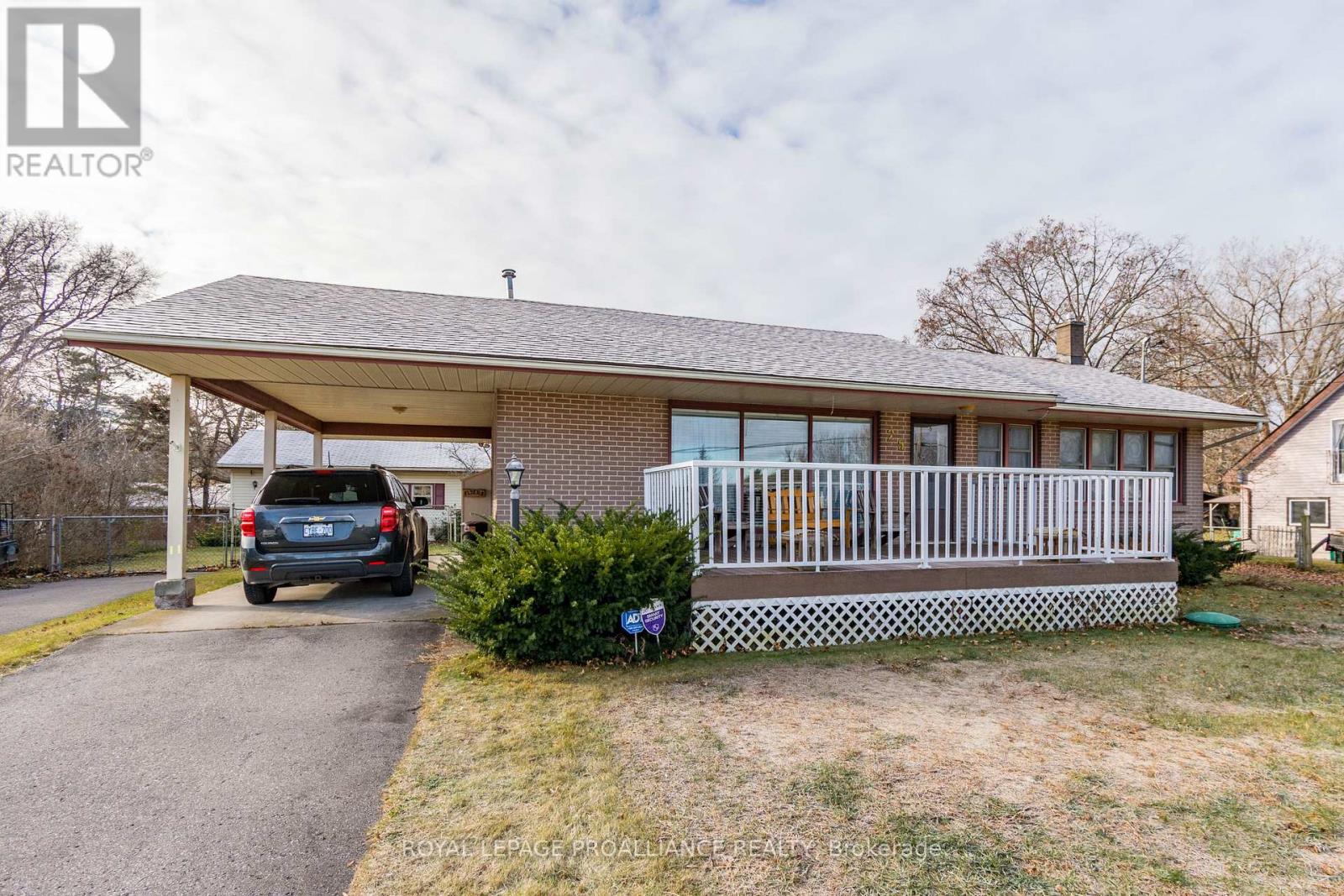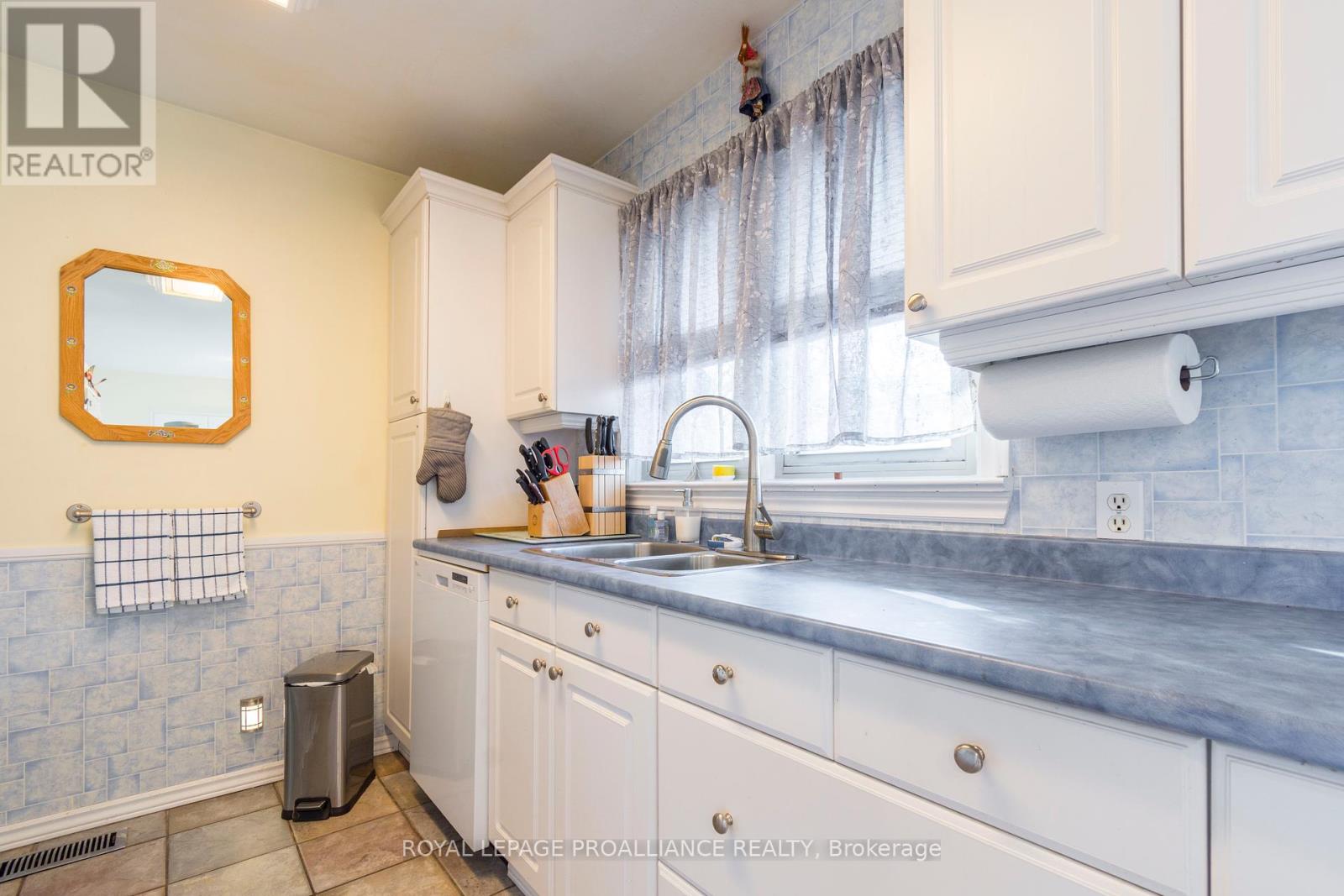25 Roseland Drive Quinte West, Ontario K0K 1L0
Interested?
Contact us for more information
Heather Foley
Salesperson
Royal LePage Proalliance Realty
253 Dundas St E Unit B
Trenton, Ontario K8V 1M1
253 Dundas St E Unit B
Trenton, Ontario K8V 1M1
2 Bedroom
2 Bathroom
Bungalow
Fireplace
Central Air Conditioning
Forced Air
$550,000
Located just minutes from Trenton Base and Highway 401, this charming bungalow offers seamless access to Prince Edward County's renowned breweries, wineries and studio tour route. Nestled in a picturesque rural subdivision in Carrying Place, the property features a detached workshop/garage with loft, perfect for hobbies or storage. Comfort is ensured year-round with a forced air gas furnace, central air conditioning, and a cozy gas fireplace. A fantastic opportunity for rural living with modern conveniences! (id:58576)
Property Details
| MLS® Number | X11881291 |
| Property Type | Single Family |
| ParkingSpaceTotal | 5 |
Building
| BathroomTotal | 2 |
| BedroomsAboveGround | 2 |
| BedroomsTotal | 2 |
| Appliances | Dishwasher, Freezer, Microwave, Refrigerator, Stove, Window Coverings |
| ArchitecturalStyle | Bungalow |
| BasementDevelopment | Partially Finished |
| BasementType | N/a (partially Finished) |
| ConstructionStyleAttachment | Detached |
| CoolingType | Central Air Conditioning |
| ExteriorFinish | Brick |
| FireplacePresent | Yes |
| FoundationType | Block |
| HeatingFuel | Natural Gas |
| HeatingType | Forced Air |
| StoriesTotal | 1 |
| Type | House |
Land
| Acreage | No |
| Sewer | Septic System |
| SizeDepth | 150 Ft |
| SizeFrontage | 100 Ft |
| SizeIrregular | 100 X 150 Ft |
| SizeTotalText | 100 X 150 Ft |
Rooms
| Level | Type | Length | Width | Dimensions |
|---|---|---|---|---|
| Basement | Other | 1.55 m | 2.64 m | 1.55 m x 2.64 m |
| Basement | Other | 2.37 m | 2.44 m | 2.37 m x 2.44 m |
| Basement | Recreational, Games Room | 4.29 m | 9.47 m | 4.29 m x 9.47 m |
| Basement | Utility Room | 2.51 m | 1.02 m | 2.51 m x 1.02 m |
| Basement | Utility Room | 3.64 m | 7.22 m | 3.64 m x 7.22 m |
| Basement | Other | 3.47 m | 4.88 m | 3.47 m x 4.88 m |
| Main Level | Kitchen | 2.46 m | 4.74 m | 2.46 m x 4.74 m |
| Main Level | Living Room | 3.54 m | 5.98 m | 3.54 m x 5.98 m |
| Main Level | Dining Room | 3.6 m | 2.7 m | 3.6 m x 2.7 m |
| Main Level | Bedroom | 3.61 m | 3.49 m | 3.61 m x 3.49 m |
| Main Level | Bedroom | 3.4 m | 3.92 m | 3.4 m x 3.92 m |
| Main Level | Foyer | 2.92 m | 1.49 m | 2.92 m x 1.49 m |
Utilities
| Cable | Installed |
https://www.realtor.ca/real-estate/27710337/25-roseland-drive-quinte-west

































