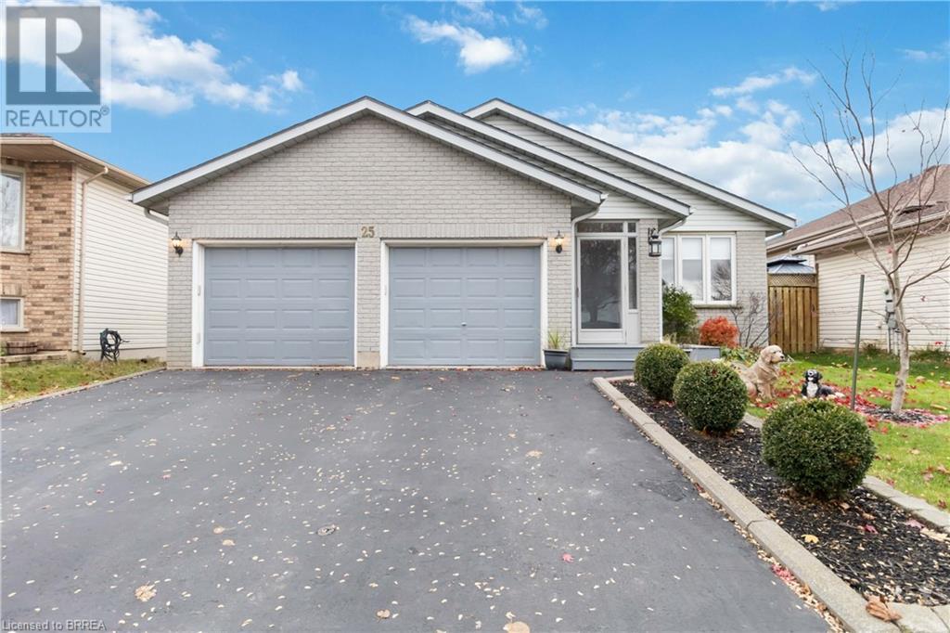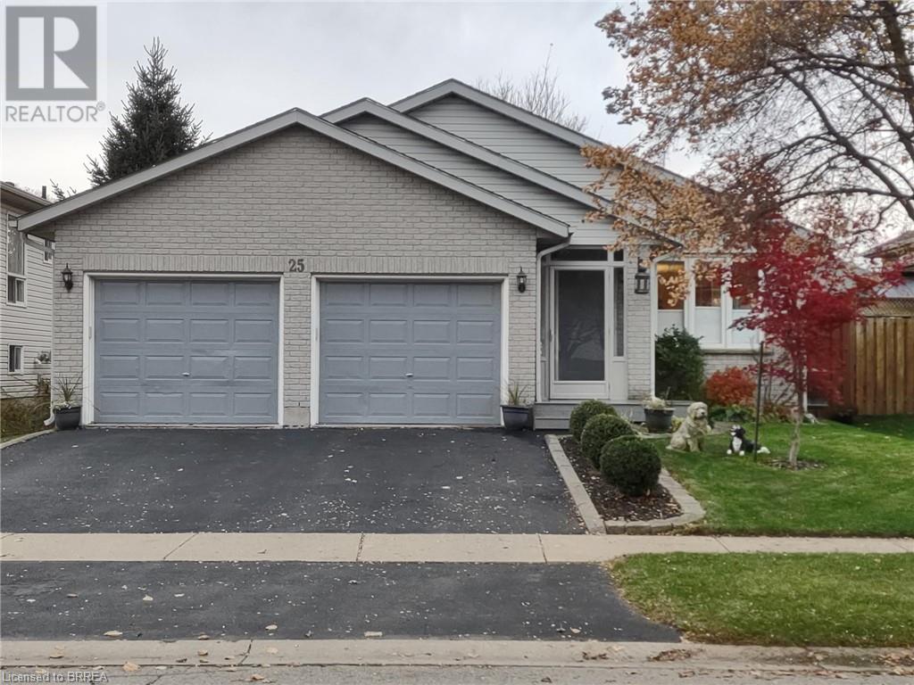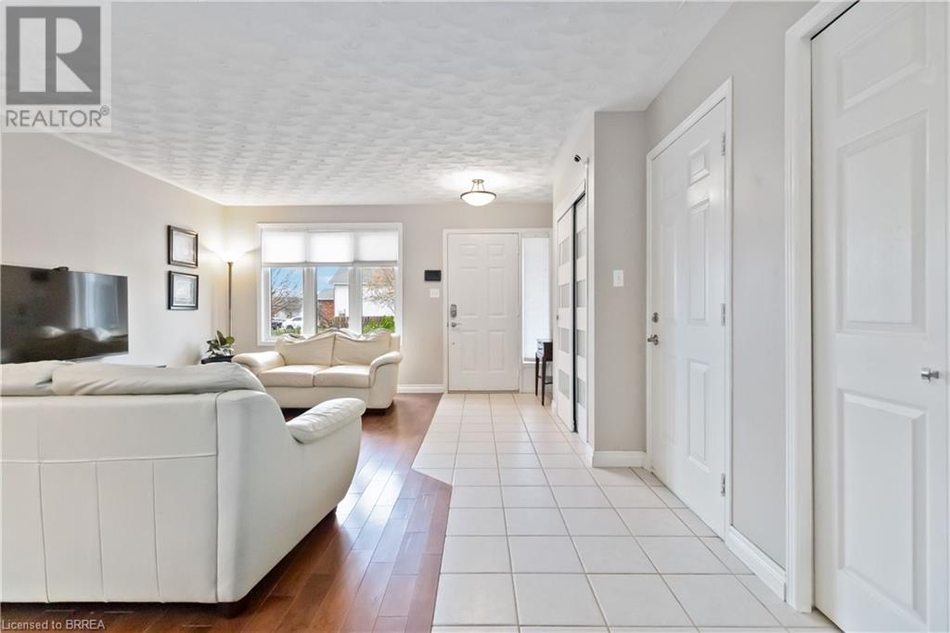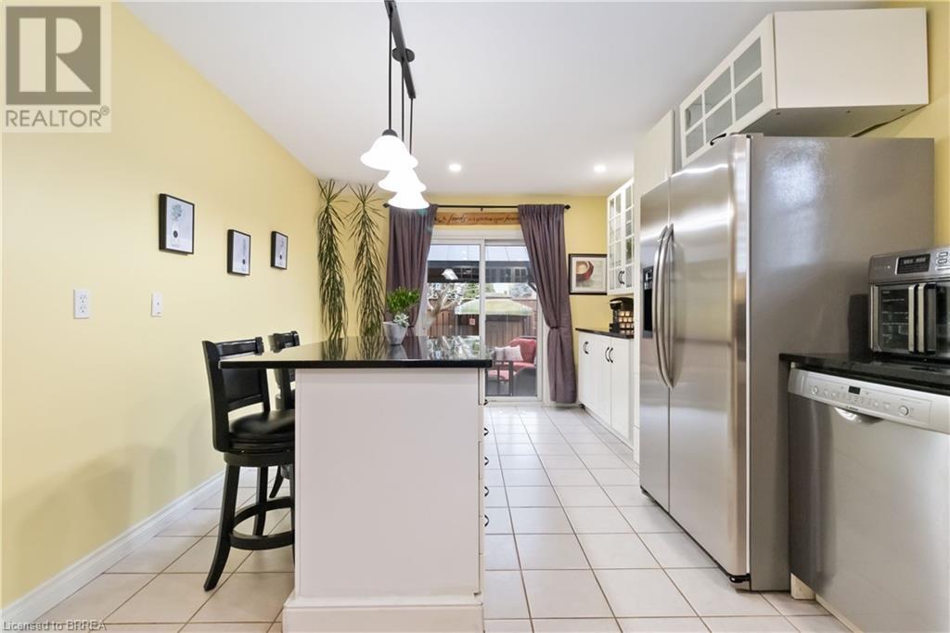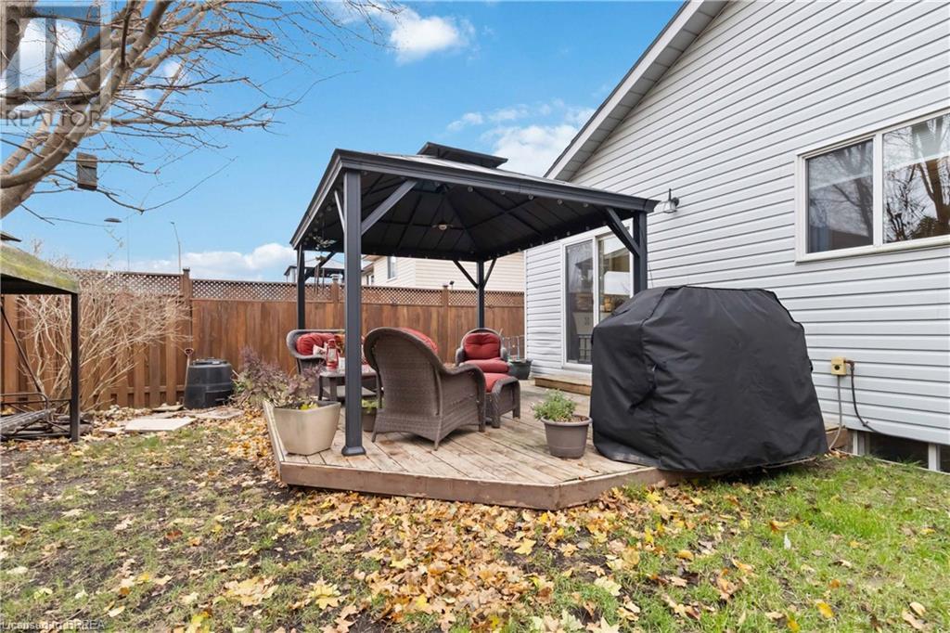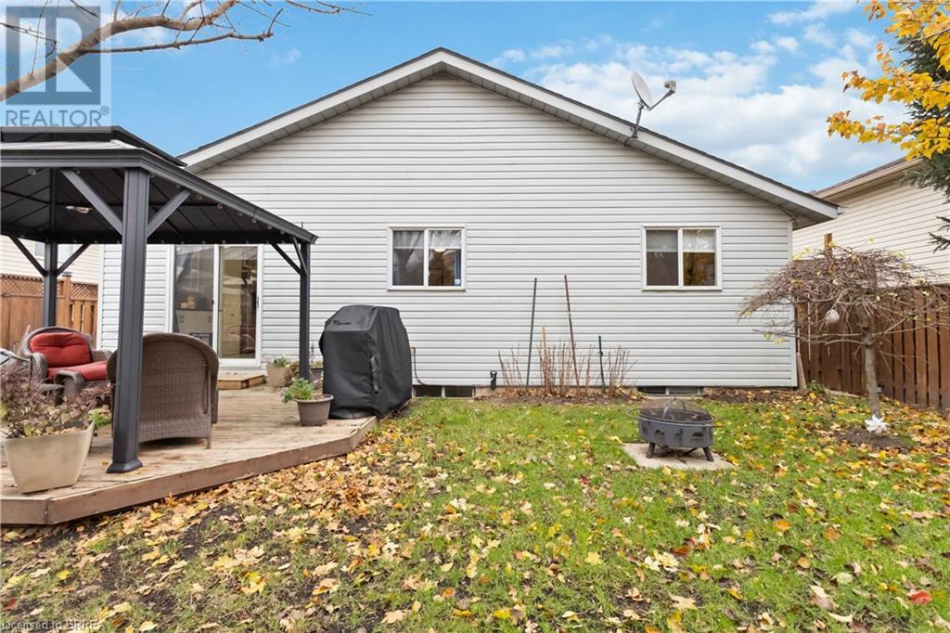25 Killarney Street Brantford, Ontario N3T 6L4
Interested?
Contact us for more information
Adam Marshall
Broker
515 Park Road North
Brantford, Ontario N3R 7K8
$724,900
Welcome to this charming 4-bedroom home with a dedicated study and a fully finished basement, offering both space and versatility for modern living. The exterior features a clean, contemporary façade with a double-car insulated garage, a wide driveway, and landscaped gardens that add to its curb appeal. Inside, the bright and spacious living area is accented by elegant flooring and large windows that invite natural light. The kitchen is a chef’s delight, showcasing stainless steel appliances, sleek granite countertops, and ample cabinetry, perfect for both meal prep and casual gatherings. The stylish bathroom features a modern vanity and finishes, while the fully finished basement provides endless possibilities, from a family entertainment area to a home gym or guest suite. Situated in a sought-after neighbourhood, this home is move-in ready and designed to meet all your needs. Furnace New 2022, Large 12'x14' Deck with Gazebo & Exterior Gas Line, Rogers & BELL Fibe to the house. (id:58576)
Property Details
| MLS® Number | 40681671 |
| Property Type | Single Family |
| AmenitiesNearBy | Park, Public Transit, Schools, Shopping |
| EquipmentType | Water Heater |
| Features | Paved Driveway |
| ParkingSpaceTotal | 4 |
| RentalEquipmentType | Water Heater |
Building
| BathroomTotal | 2 |
| BedroomsAboveGround | 3 |
| BedroomsBelowGround | 1 |
| BedroomsTotal | 4 |
| ArchitecturalStyle | Bungalow |
| BasementDevelopment | Finished |
| BasementType | Full (finished) |
| ConstructionStyleAttachment | Detached |
| CoolingType | Central Air Conditioning |
| ExteriorFinish | Brick Veneer, Vinyl Siding |
| FoundationType | Poured Concrete |
| HeatingFuel | Natural Gas |
| HeatingType | Forced Air |
| StoriesTotal | 1 |
| SizeInterior | 1339 Sqft |
| Type | House |
| UtilityWater | Municipal Water |
Parking
| Attached Garage |
Land
| Acreage | No |
| LandAmenities | Park, Public Transit, Schools, Shopping |
| Sewer | Municipal Sewage System |
| SizeDepth | 98 Ft |
| SizeFrontage | 48 Ft |
| SizeTotalText | Under 1/2 Acre |
| ZoningDescription | R1c |
Rooms
| Level | Type | Length | Width | Dimensions |
|---|---|---|---|---|
| Basement | Recreation Room | 31'5'' x 16'4'' | ||
| Basement | Bonus Room | 17'4'' x 10'4'' | ||
| Basement | Bedroom | 20'7'' x 10'9'' | ||
| Basement | 3pc Bathroom | 9'0'' x 5'10'' | ||
| Basement | Laundry Room | 13'6'' x 12'11'' | ||
| Main Level | Bedroom | 13'5'' x 12'1'' | ||
| Main Level | Primary Bedroom | 13'4'' x 14'8'' | ||
| Main Level | 4pc Bathroom | 5'7'' x 8'9'' | ||
| Main Level | Bedroom | 13'5'' x 10'1'' | ||
| Main Level | Kitchen | 21'3'' x 11'2'' | ||
| Main Level | Dining Room | 10'0'' x 14'5'' | ||
| Main Level | Living Room | 14'5'' x 14'5'' |
https://www.realtor.ca/real-estate/27697052/25-killarney-street-brantford


