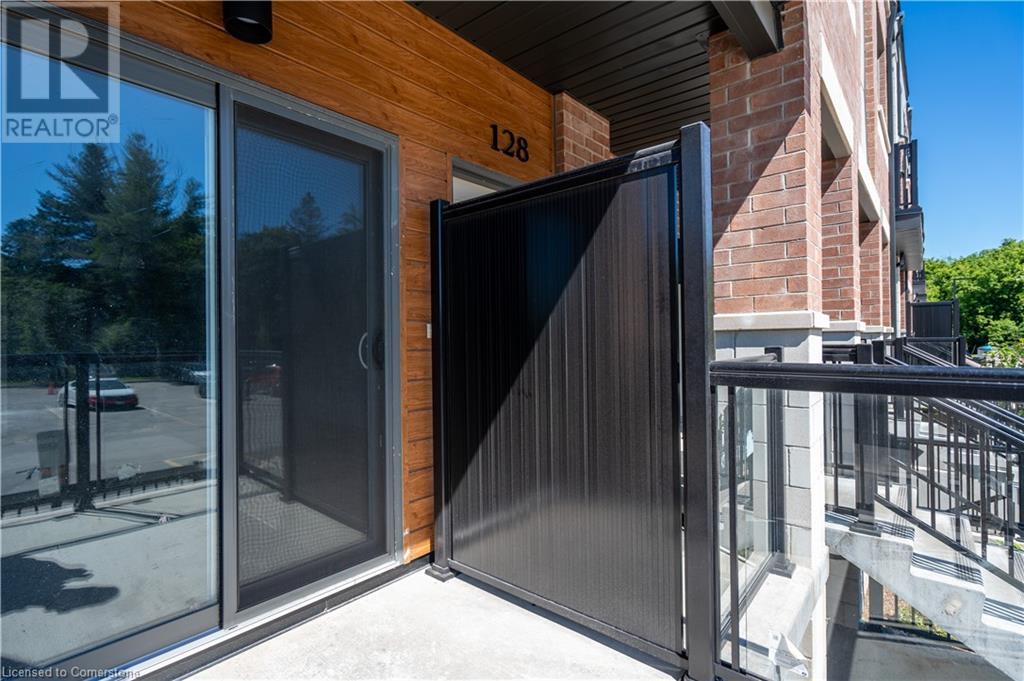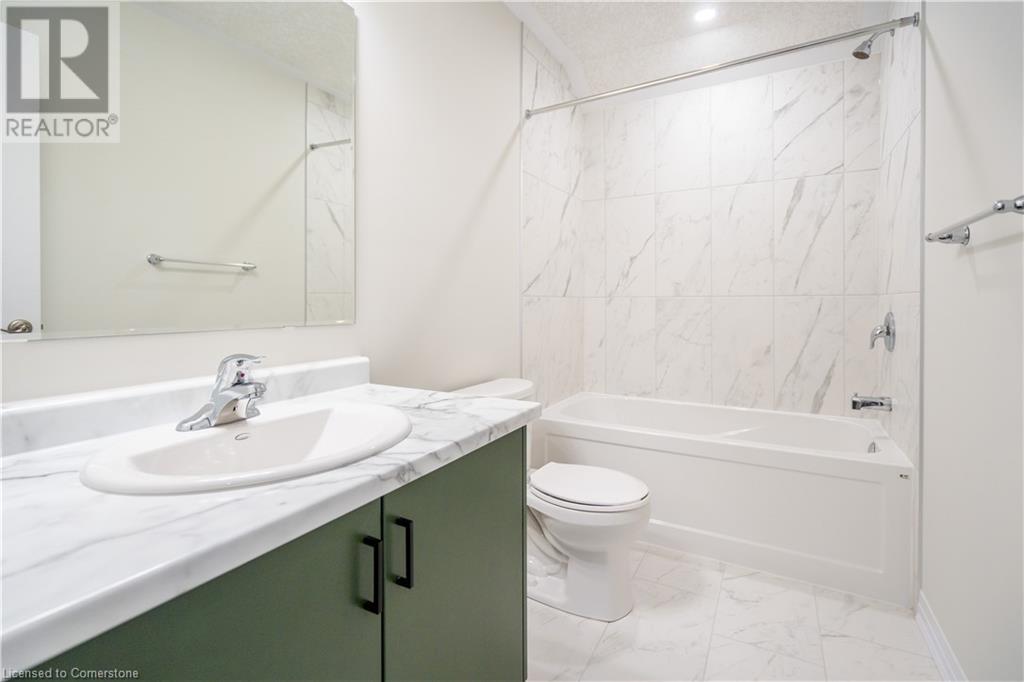25 Isherwood Avenue Unit# 128 Cambridge, Ontario N1R 0E2
Interested?
Contact us for more information
Richard Buck
Salesperson
5-25 Bruce St.
Kitchener, Ontario N2B 1Y4
Lidia Adamska
Salesperson
766 Old Hespeler Rd
Cambridge, Ontario N3H 5L8
$549,000Maintenance, Insurance, Landscaping
$247.13 Monthly
Maintenance, Insurance, Landscaping
$247.13 MonthlyWelcome home! A fantastic 2 bedroom, 2 full bath layout located close to shopping, transit and highway access awaits! This one level condominium was built by award winning local Builder-Activa ! It features 2 really good sized bedrooms, one with ensuite privilege. There is a utility room and also an area you can use for storage. This open concept living room also has access to good sized balcony. The unit also is home to in unit laundry for your convenience! Book a showing for this fantastic layout in a tremendous location! (id:58576)
Property Details
| MLS® Number | 40680808 |
| Property Type | Single Family |
| AmenitiesNearBy | Park, Place Of Worship, Public Transit, Schools, Shopping |
| EquipmentType | Rental Water Softener |
| Features | Balcony |
| ParkingSpaceTotal | 1 |
| RentalEquipmentType | Rental Water Softener |
Building
| BathroomTotal | 2 |
| BedroomsAboveGround | 2 |
| BedroomsTotal | 2 |
| Appliances | Dishwasher, Dryer, Refrigerator, Stove, Water Softener, Washer |
| BasementType | None |
| ConstructedDate | 2023 |
| ConstructionStyleAttachment | Attached |
| CoolingType | Central Air Conditioning |
| ExteriorFinish | Brick |
| FoundationType | Poured Concrete |
| HeatingFuel | Natural Gas |
| HeatingType | Forced Air |
| SizeInterior | 1068 Sqft |
| Type | Row / Townhouse |
| UtilityWater | Municipal Water |
Land
| AccessType | Highway Access |
| Acreage | No |
| LandAmenities | Park, Place Of Worship, Public Transit, Schools, Shopping |
| Sewer | Municipal Sewage System |
| SizeTotalText | Under 1/2 Acre |
| ZoningDescription | Rm3 |
Rooms
| Level | Type | Length | Width | Dimensions |
|---|---|---|---|---|
| Main Level | Laundry Room | Measurements not available | ||
| Main Level | Full Bathroom | Measurements not available | ||
| Main Level | Primary Bedroom | 10'11'' x 11'6'' | ||
| Main Level | Bedroom | 10'7'' x 9'11'' | ||
| Main Level | Storage | Measurements not available | ||
| Main Level | Utility Room | Measurements not available | ||
| Main Level | Living Room | 12'6'' x 12'9'' | ||
| Main Level | Kitchen | 12'7'' x 9'11'' | ||
| Main Level | 4pc Bathroom | Measurements not available |
https://www.realtor.ca/real-estate/27695701/25-isherwood-avenue-unit-128-cambridge



















