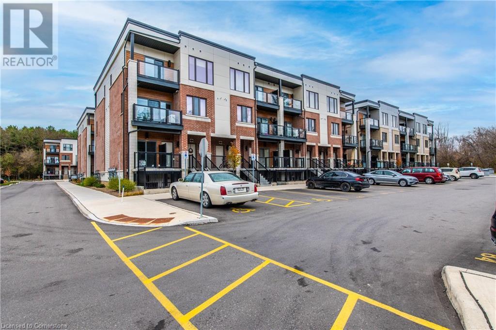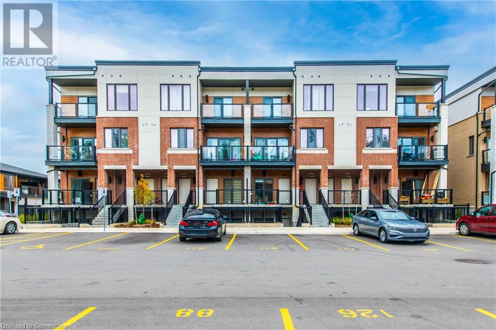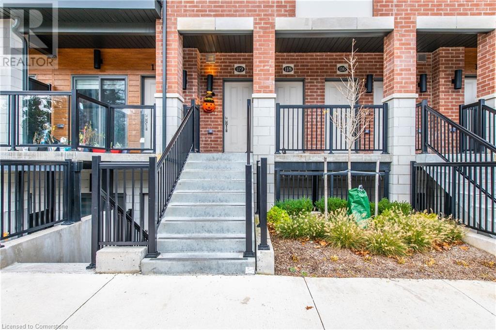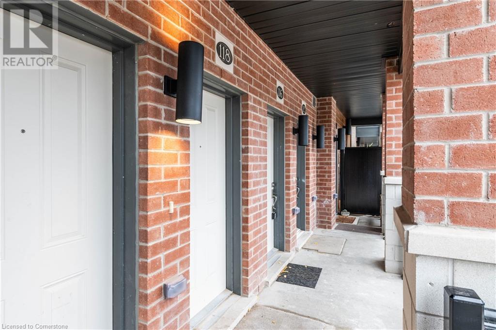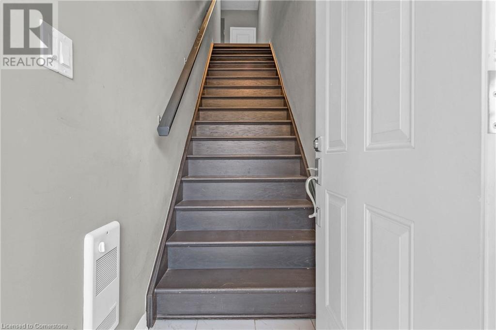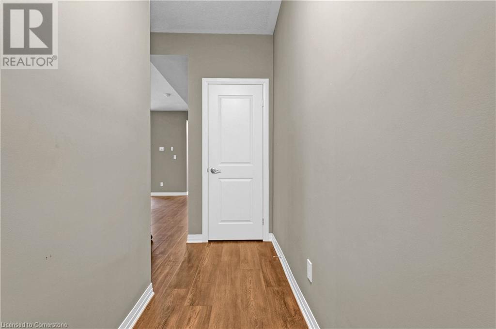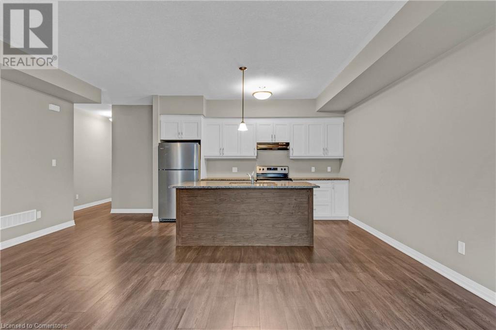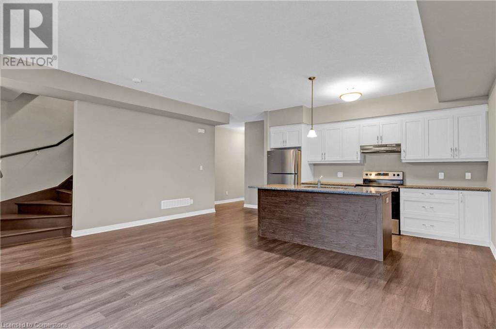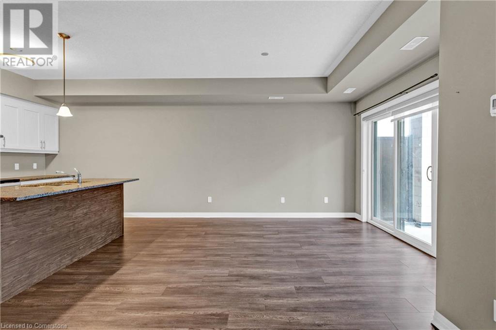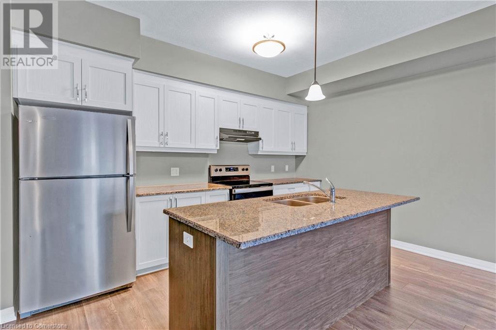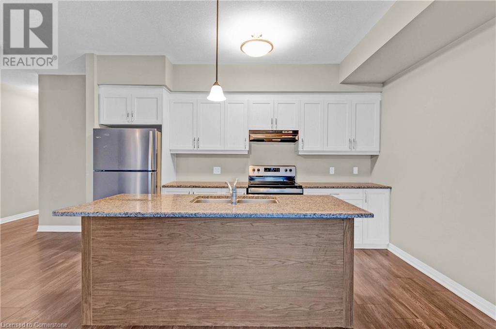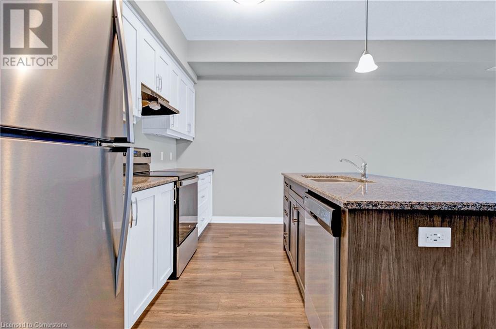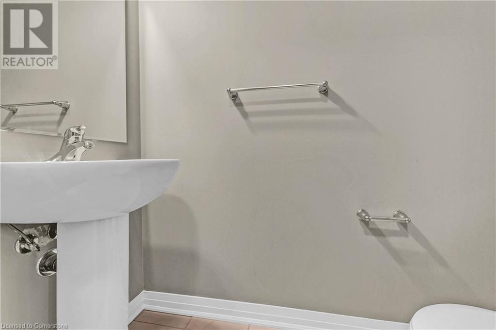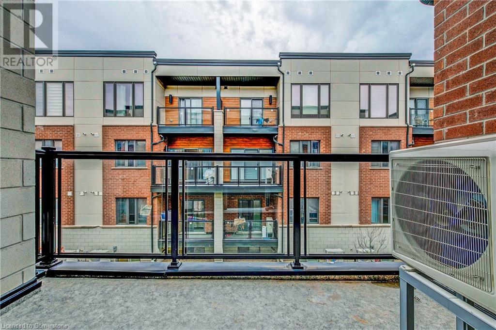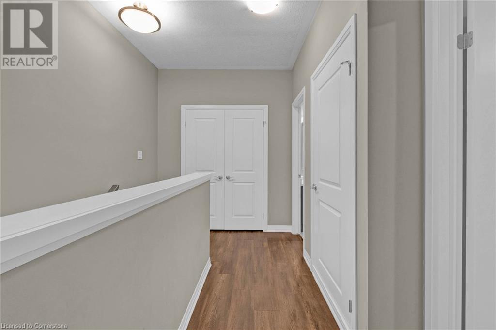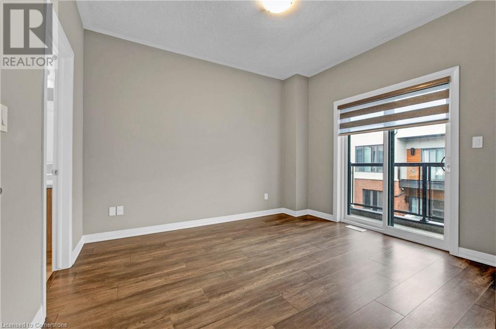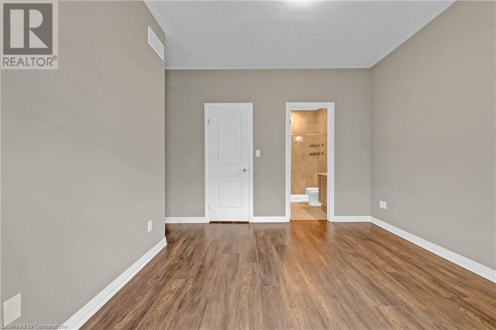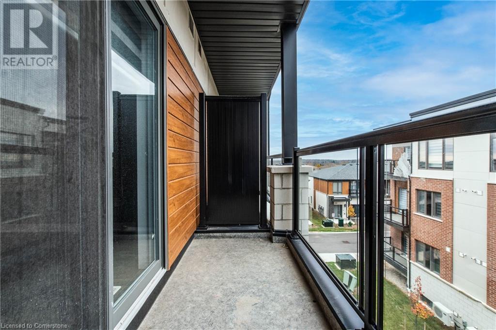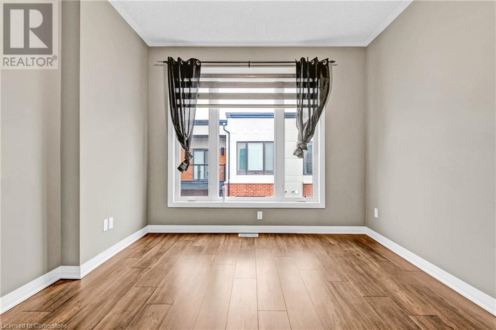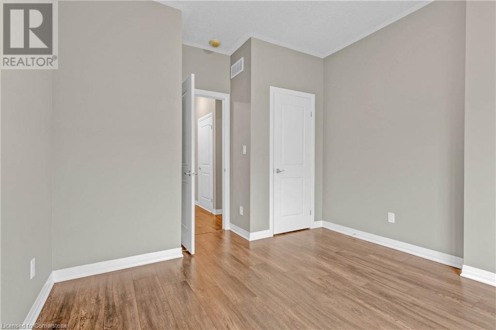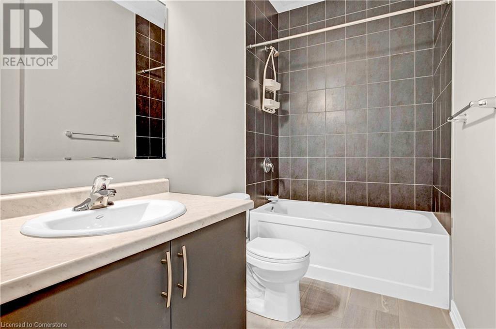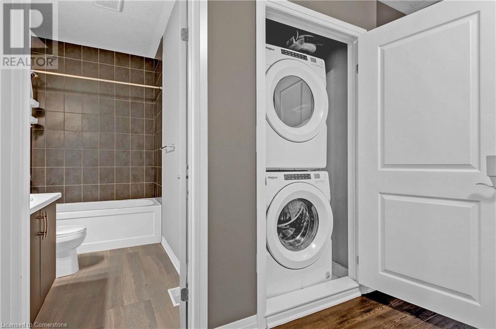25 Isherwood Avenue Unit# 118 Cambridge, Ontario N1R 0E2
Interested?
Contact us for more information
Sheetal Vasishta
Broker
1339 A Matheson Blvd E
Mississauga, Ontario L4W 1R1
$599,000
Discover the perfect combination of comfort, convenience, and natural beauty in this stunning 2-bedroom, 2.5-bathroom home. Located in one of Cambridge's safest and most serene neighborhoods, this property offers a peaceful retreat while keeping you close to everything you need. This home provides a private oasis for relaxation and outdoor enjoyment. At the same time, its proximity to Highway 401 ensures effortless commuting and accessibility. Families will appreciate the convenience of top-rated schools nearby, making it an ideal choice for those seeking a vibrant yet family-oriented community. Step upstairs and be greeted by a bright open-concept layout designed for modern living. The kitchen, complete with stainless steel appliances and generous counter space, is a chef's dream-ideal for preparing meals and hosting gatherings. The living and dining areas flow effortlessly, offering a warm and inviting space perfect for relaxation or entertaining family and friends. The primary bedroom serves as your personal sanctuary, complete with a 3-piece ensuite for ultimate comfort. Every detail of this home has been thoughtfully curated to offer style, practicality, and timeless appeal. Whether you're enjoying the tranquil views of the green space or the convenience of a prime location, this property promises the best of both worlds. This property is vacant and easy to show, making it a hassle-free opportunity to explore your potential new home at your convenience. (id:58576)
Property Details
| MLS® Number | 40680081 |
| Property Type | Single Family |
| AmenitiesNearBy | Hospital, Place Of Worship, Public Transit, Shopping |
| CommunityFeatures | High Traffic Area, Community Centre, School Bus |
| Features | Balcony |
| ParkingSpaceTotal | 1 |
Building
| BathroomTotal | 3 |
| BedroomsAboveGround | 2 |
| BedroomsTotal | 2 |
| Appliances | Dishwasher, Dryer, Refrigerator, Stove, Washer |
| ArchitecturalStyle | 2 Level |
| BasementType | None |
| ConstructedDate | 2023 |
| ConstructionStyleAttachment | Attached |
| CoolingType | Central Air Conditioning |
| ExteriorFinish | Brick |
| FoundationType | Poured Concrete |
| HalfBathTotal | 1 |
| HeatingType | Forced Air |
| StoriesTotal | 2 |
| SizeInterior | 1285 Sqft |
| Type | Apartment |
| UtilityWater | Municipal Water |
Parking
| Detached Garage |
Land
| AccessType | Road Access |
| Acreage | No |
| LandAmenities | Hospital, Place Of Worship, Public Transit, Shopping |
| Sewer | Municipal Sewage System |
| SizeTotalText | Under 1/2 Acre |
| ZoningDescription | Rm3 |
Rooms
| Level | Type | Length | Width | Dimensions |
|---|---|---|---|---|
| Second Level | Bedroom | 10'7'' x 10'5'' | ||
| Second Level | 4pc Bathroom | Measurements not available | ||
| Second Level | 2pc Bathroom | Measurements not available | ||
| Second Level | Primary Bedroom | 10'10'' x 12'0'' | ||
| Third Level | 4pc Bathroom | Measurements not available | ||
| Main Level | Kitchen | 13'1'' x 6'5'' | ||
| Main Level | Living Room | 11'2'' x 13'0'' |
https://www.realtor.ca/real-estate/27674879/25-isherwood-avenue-unit-118-cambridge


