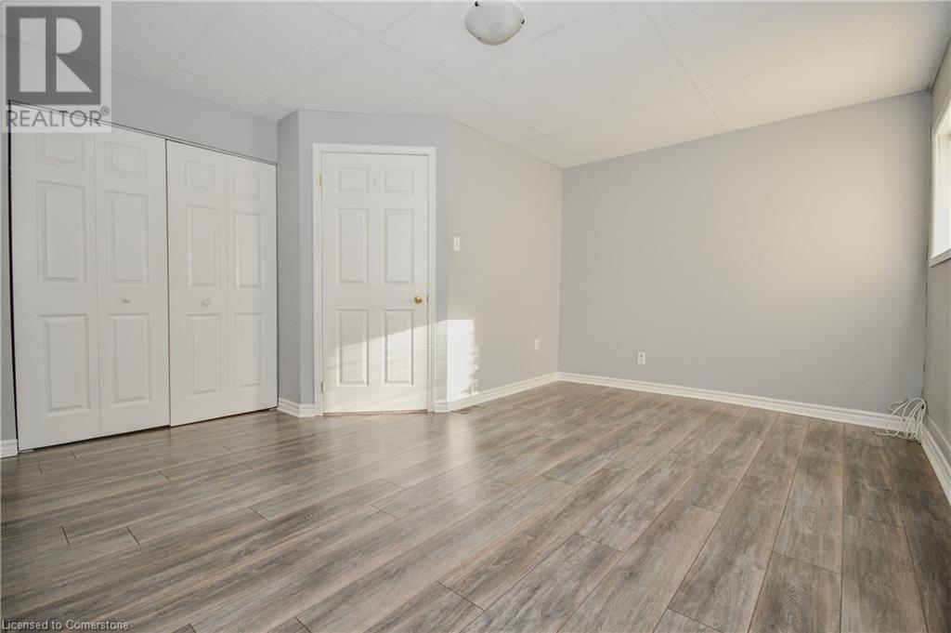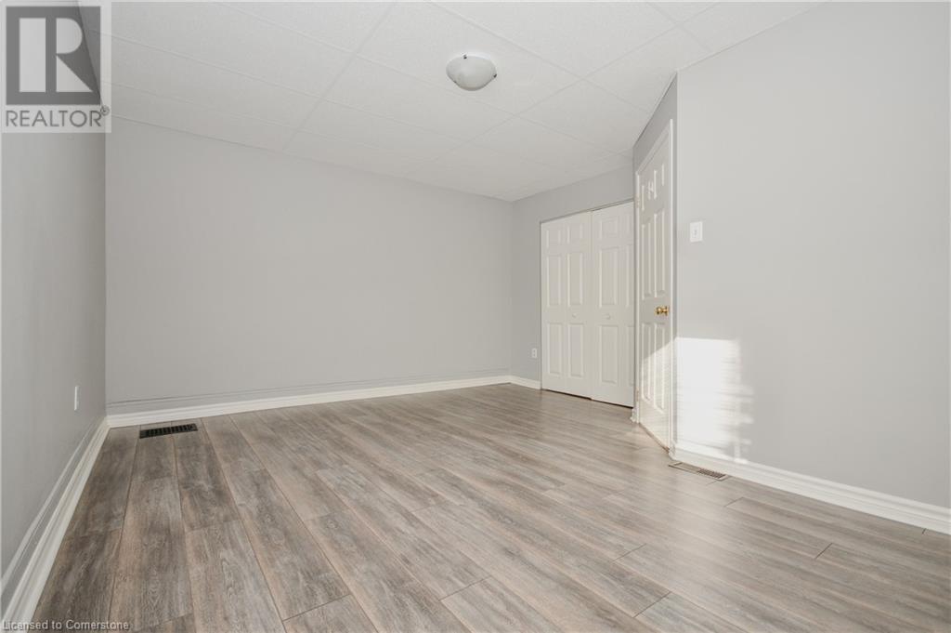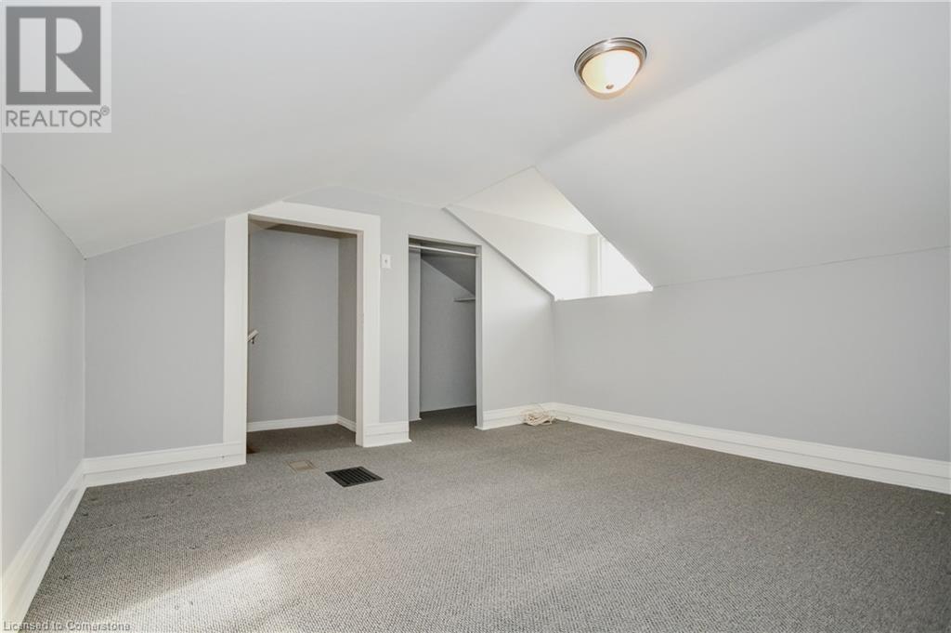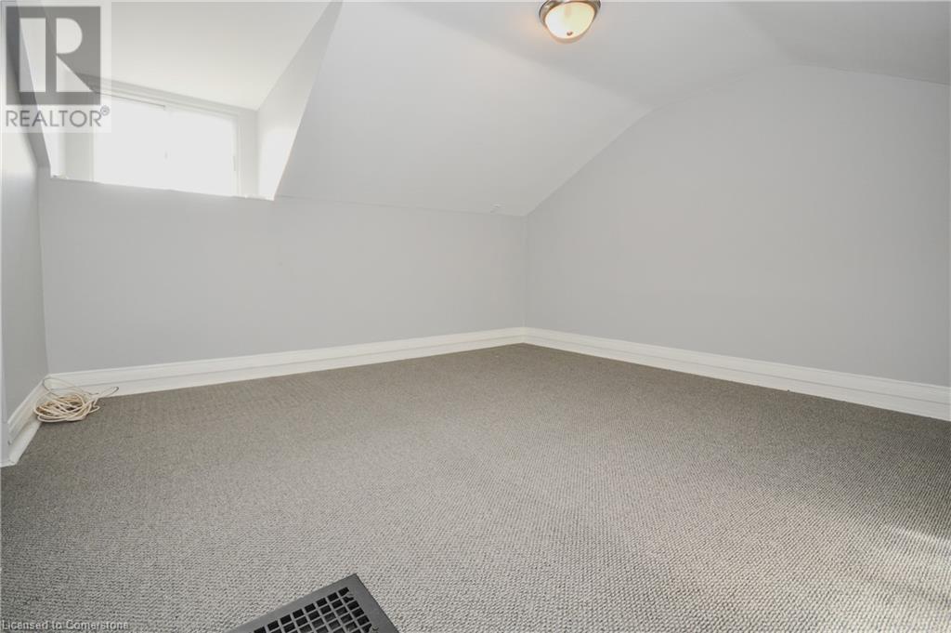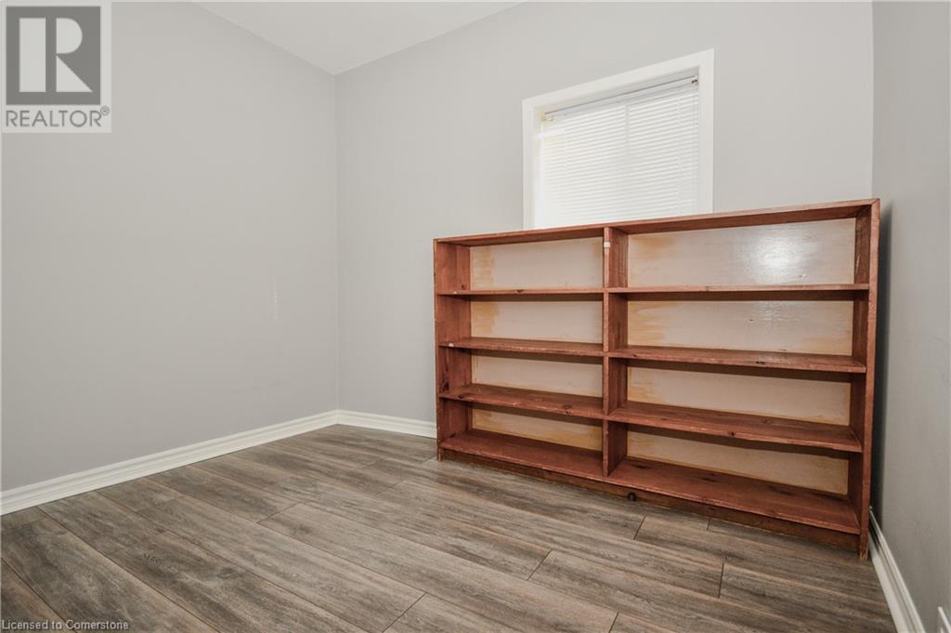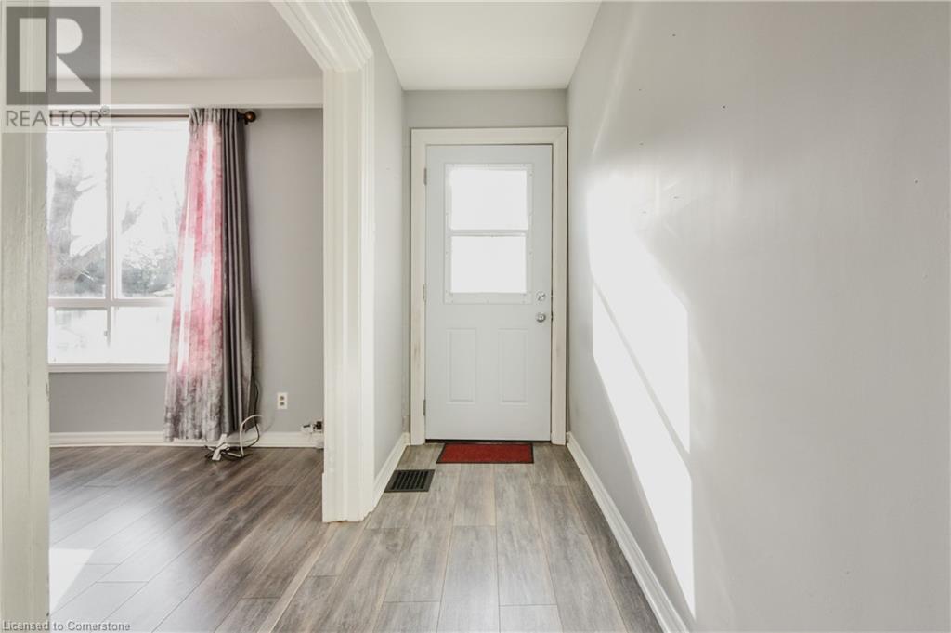25 Elgin Street N Unit# 4 Cambridge, Ontario N1R 5G8
Interested?
Contact us for more information
Andrew Nogueira
Salesperson
766 Old Hespeler Rd
Cambridge, Ontario N3H 5L8
$2,500 Monthly
ALL-INCLUSIVE Unit for Rent in East-Galt! This beautifully renovated 1200 sq ft unit offers heat, hydro, water, air conditioning, laundry, and one parking space included in the rent. The unit features two generous bedrooms, a den that could serve as a third bedroom or an office, and a full bathroom. The spacious kitchen and large living room provide plenty of room for comfort, and there is also a convenient pantry. In-suite laundry is included, with both a washer and dryer, along with essential appliances such as a refrigerator, and stove. A second parking spot is available for rent for $50 per month. The property is ideally located close to all local amenities. Book your showing today and don’t miss out on this great opportunity! (id:58576)
Property Details
| MLS® Number | 40682543 |
| Property Type | Single Family |
| AmenitiesNearBy | Hospital, Park, Schools, Shopping |
| CommunityFeatures | School Bus |
| Features | Conservation/green Belt |
| ParkingSpaceTotal | 1 |
Building
| BathroomTotal | 1 |
| BedroomsAboveGround | 2 |
| BedroomsTotal | 2 |
| Appliances | Dryer, Refrigerator, Stove, Washer, Hood Fan |
| ArchitecturalStyle | 2 Level |
| BasementType | None |
| ConstructionMaterial | Wood Frame |
| ConstructionStyleAttachment | Detached |
| CoolingType | Central Air Conditioning |
| ExteriorFinish | Aluminum Siding, Brick Veneer, Other, Wood |
| HeatingFuel | Natural Gas |
| HeatingType | Forced Air |
| StoriesTotal | 2 |
| SizeInterior | 1200 Sqft |
| Type | House |
| UtilityWater | Municipal Water |
Land
| Acreage | No |
| LandAmenities | Hospital, Park, Schools, Shopping |
| Sewer | Municipal Sewage System |
| SizeFrontage | 80 Ft |
| SizeTotalText | Unknown |
| ZoningDescription | Rm4 |
Rooms
| Level | Type | Length | Width | Dimensions |
|---|---|---|---|---|
| Second Level | Bedroom | 12'0'' x 11'8'' | ||
| Main Level | Laundry Room | 7'4'' x 7'0'' | ||
| Main Level | 4pc Bathroom | Measurements not available | ||
| Main Level | Primary Bedroom | 15'2'' x 10'3'' | ||
| Main Level | Living Room | 12'6'' x 13'6'' | ||
| Main Level | Den | 9'3'' x 7'5'' | ||
| Main Level | Pantry | 5'9'' x 5'0'' | ||
| Main Level | Kitchen | 11'4'' x 8'11'' | ||
| Main Level | Foyer | 6'0'' x 4'4'' |
https://www.realtor.ca/real-estate/27699519/25-elgin-street-n-unit-4-cambridge









