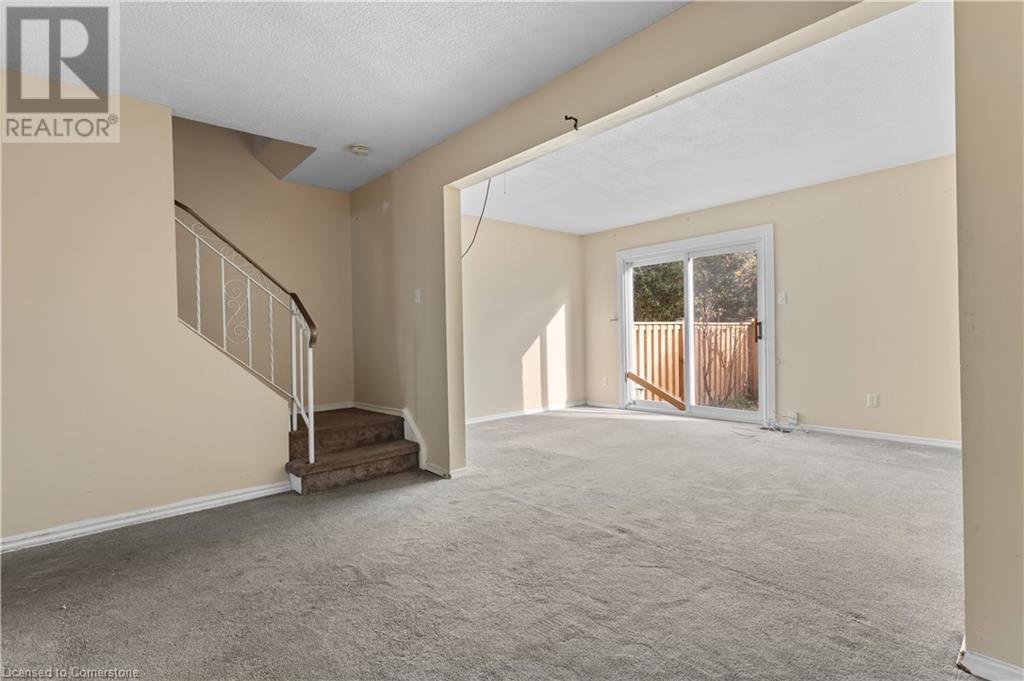25 Bryna Avenue Unit# M Hamilton, Ontario L9A 4W9
Interested?
Contact us for more information
Cheryl Ledamun
Salesperson
502 Brant Street Unit 1a
Burlington, Ontario L7R 2G4
$449,900Maintenance, Insurance, Parking
$390.96 Monthly
Maintenance, Insurance, Parking
$390.96 MonthlyLooking for a great renovation project? Here is your opportunity! Spacious condominium townhome in desirable central Mountain location overlooking green space. Great layout. Main floor offers 2 piece bathroom, kitchen, dining room and large living room. Three bedrooms and 4 piece bathroom on second level. Full basement for family room, storage area and laundry room. Walk out to fenced backyard. Perfect for energetic buyer or contractor as this home requires cosmetic upgrades throughout. (id:58576)
Property Details
| MLS® Number | 40682608 |
| Property Type | Single Family |
| AmenitiesNearBy | Hospital, Park, Public Transit |
| CommunityFeatures | Community Centre |
| ParkingSpaceTotal | 1 |
Building
| BathroomTotal | 2 |
| BedroomsAboveGround | 3 |
| BedroomsTotal | 3 |
| Appliances | Refrigerator |
| ArchitecturalStyle | 2 Level |
| BasementDevelopment | Partially Finished |
| BasementType | Full (partially Finished) |
| ConstructedDate | 1975 |
| ConstructionStyleAttachment | Attached |
| CoolingType | Central Air Conditioning |
| ExteriorFinish | Aluminum Siding, Brick Veneer |
| HalfBathTotal | 1 |
| HeatingFuel | Natural Gas |
| HeatingType | Forced Air |
| StoriesTotal | 2 |
| SizeInterior | 1152 Sqft |
| Type | Row / Townhouse |
| UtilityWater | Municipal Water |
Parking
| Visitor Parking |
Land
| AccessType | Highway Nearby |
| Acreage | No |
| LandAmenities | Hospital, Park, Public Transit |
| Sewer | Municipal Sewage System |
| SizeTotalText | Unknown |
| ZoningDescription | De/s-219 |
Rooms
| Level | Type | Length | Width | Dimensions |
|---|---|---|---|---|
| Second Level | 4pc Bathroom | Measurements not available | ||
| Second Level | Bedroom | 13'0'' x 10'0'' | ||
| Second Level | Bedroom | 13'0'' x 8'0'' | ||
| Second Level | Primary Bedroom | 13'0'' x 10'0'' | ||
| Basement | Storage | Measurements not available | ||
| Basement | Other | Measurements not available | ||
| Basement | Recreation Room | 17'0'' x 10'0'' | ||
| Main Level | 2pc Bathroom | Measurements not available | ||
| Main Level | Dining Room | 13'0'' x 8'0'' | ||
| Main Level | Living Room | 17'0'' x 10'0'' | ||
| Main Level | Kitchen | 10'0'' x 8'0'' |
https://www.realtor.ca/real-estate/27700775/25-bryna-avenue-unit-m-hamilton


























