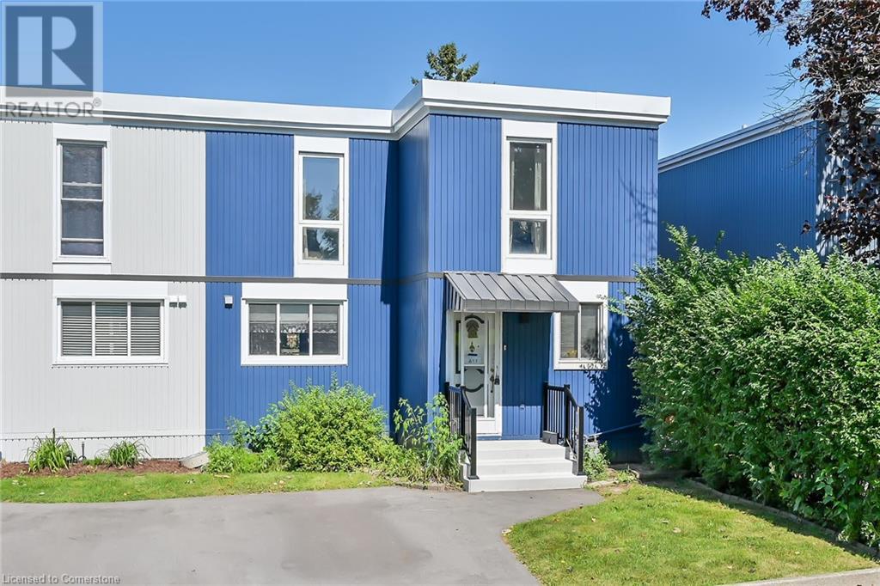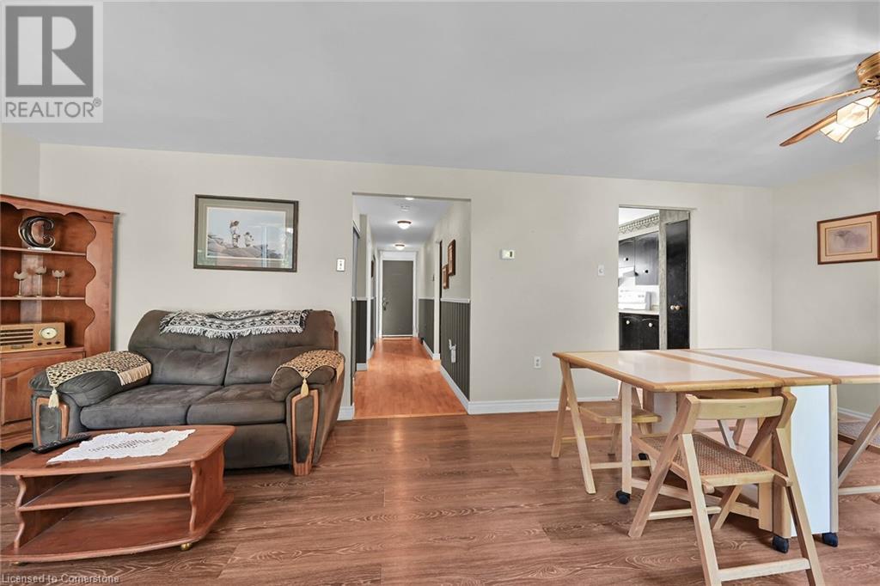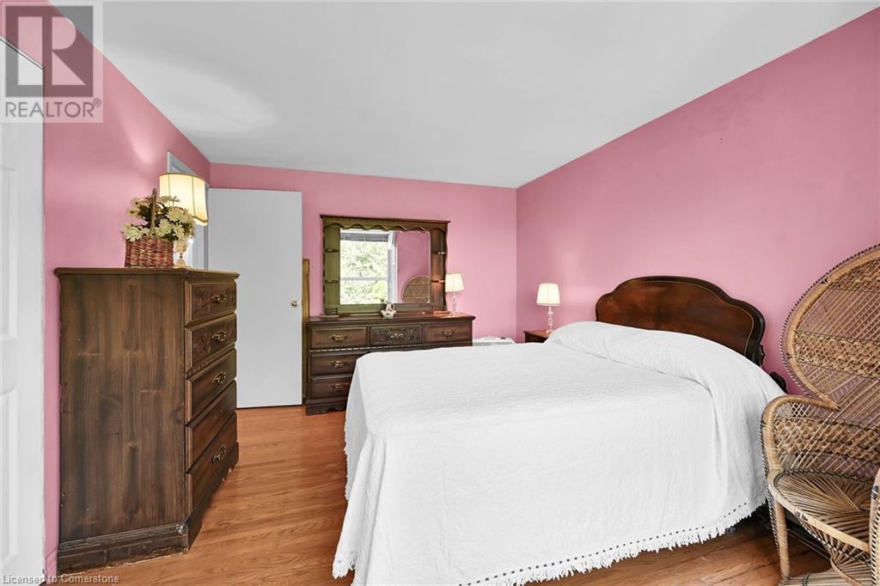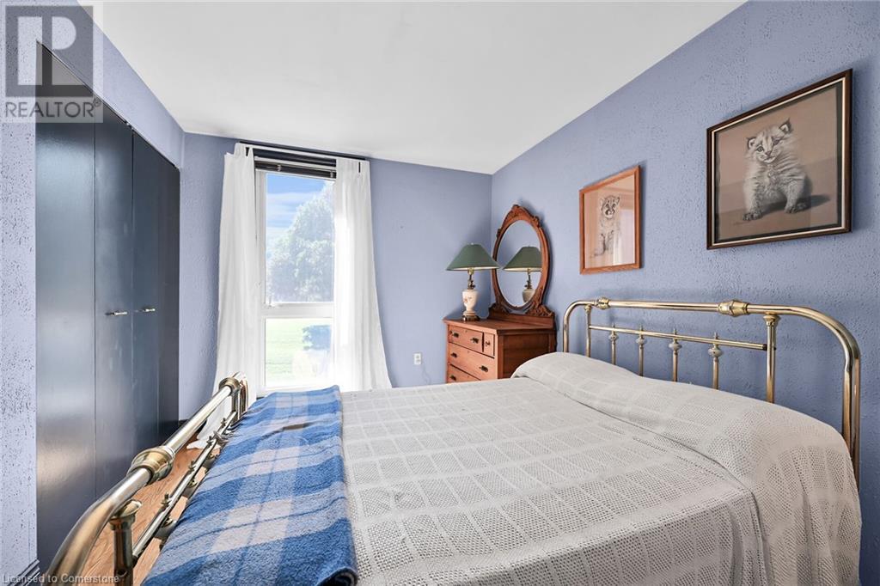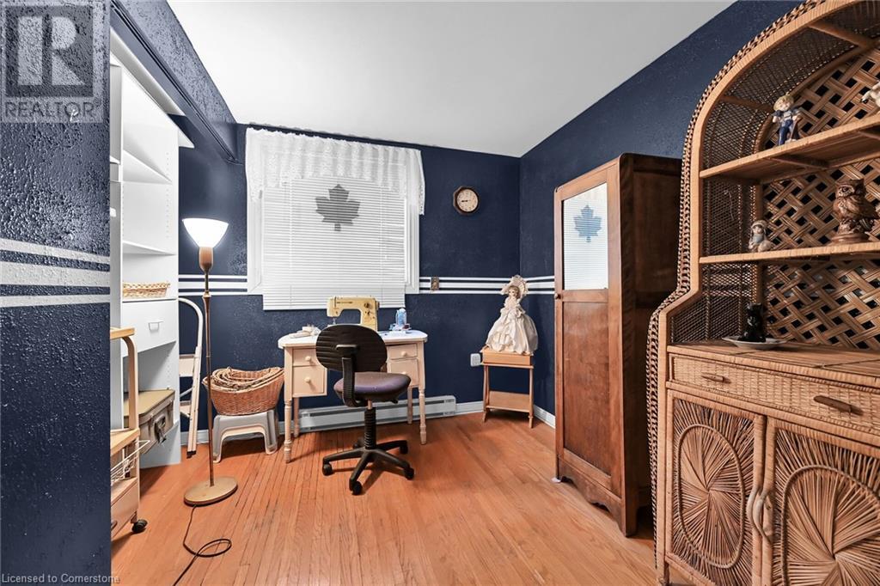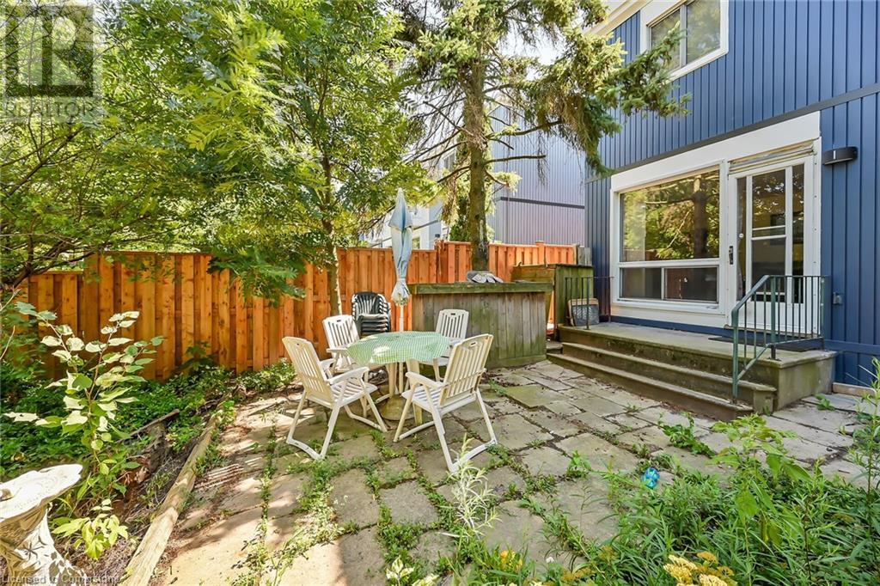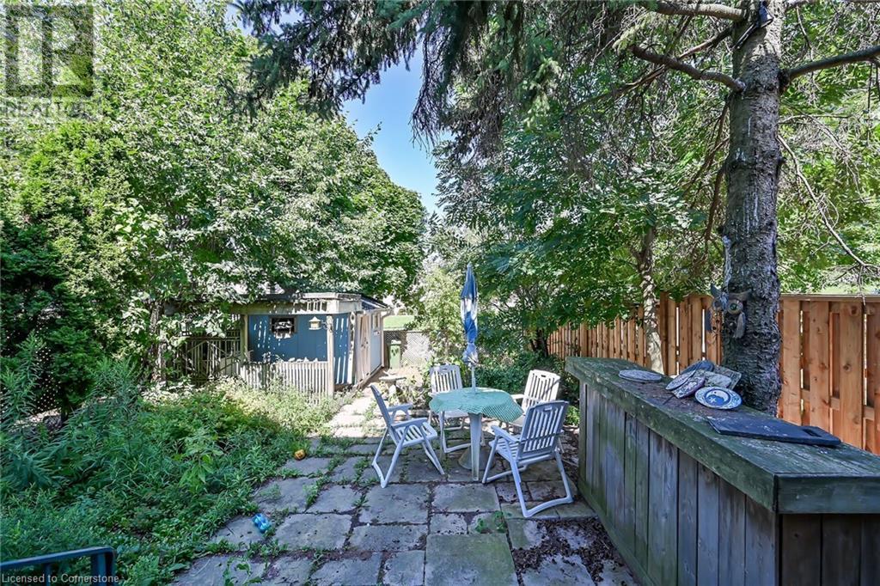25 Britten Close Unit# A11 Hamilton, Ontario L9C 4J8
Interested?
Contact us for more information
Paulo Antunes
Salesperson
1044 Cannon Street East
Hamilton, Ontario L8L 2H7
$449,900Maintenance, Insurance, Water, Parking
$585.84 Monthly
Maintenance, Insurance, Water, Parking
$585.84 MonthlyQuiet W. Mtn location. Close to schools & buses as well as highways and amenities. END UNIT Affordable 1260 sf townhome. 4 bedrooms, 1.5baths (powder rm & 4 pc), single driveway + no rear neighbours. Spacious living/dining room combo with GAS FIREPLACE THAT PROVIDESENOUGH HEAT FOR THE WHOLE HOUSE. Eat-in kitchen. Shed with electricity in good sized backyard. The new fence at the side of the house will be completed by building management along with renovations done. Some cosmetic work needed. Reflected in the price. Great value. Owner has not lived in the property so all appliances to be sold in as is Condition. 48 hours irr. RSA. Attach sched B Deposit must be certified. (id:58576)
Property Details
| MLS® Number | 40680134 |
| Property Type | Single Family |
| AmenitiesNearBy | Playground, Public Transit |
| EquipmentType | Water Heater |
| ParkingSpaceTotal | 1 |
| RentalEquipmentType | Water Heater |
| StorageType | Locker |
| Structure | Shed |
Building
| BathroomTotal | 2 |
| BedroomsAboveGround | 4 |
| BedroomsTotal | 4 |
| ArchitecturalStyle | 2 Level |
| BasementType | None |
| ConstructionStyleAttachment | Attached |
| CoolingType | Window Air Conditioner |
| ExteriorFinish | Aluminum Siding, Metal, Vinyl Siding |
| FoundationType | Unknown |
| HalfBathTotal | 1 |
| HeatingFuel | Electric, Natural Gas |
| HeatingType | Baseboard Heaters, Other |
| StoriesTotal | 2 |
| SizeInterior | 1259 Sqft |
| Type | Row / Townhouse |
| UtilityWater | Municipal Water |
Land
| Acreage | No |
| LandAmenities | Playground, Public Transit |
| Sewer | Municipal Sewage System |
| SizeTotalText | Under 1/2 Acre |
| ZoningDescription | Residential |
Rooms
| Level | Type | Length | Width | Dimensions |
|---|---|---|---|---|
| Second Level | Bedroom | 11'10'' x 8'2'' | ||
| Second Level | Bedroom | 10'9'' x 11'9'' | ||
| Second Level | Bedroom | 11'10'' x 7'9'' | ||
| Second Level | Primary Bedroom | 10'10'' x 11'9'' | ||
| Main Level | 4pc Bathroom | 6'1'' x 3'10'' | ||
| Main Level | Laundry Room | 5' x 2'5'' | ||
| Main Level | 2pc Bathroom | 5'9'' x 3'8'' | ||
| Main Level | Living Room/dining Room | 22'9'' x 11'8'' | ||
| Main Level | Eat In Kitchen | 10'10'' x 11'10'' |
https://www.realtor.ca/real-estate/27675533/25-britten-close-unit-a11-hamilton



