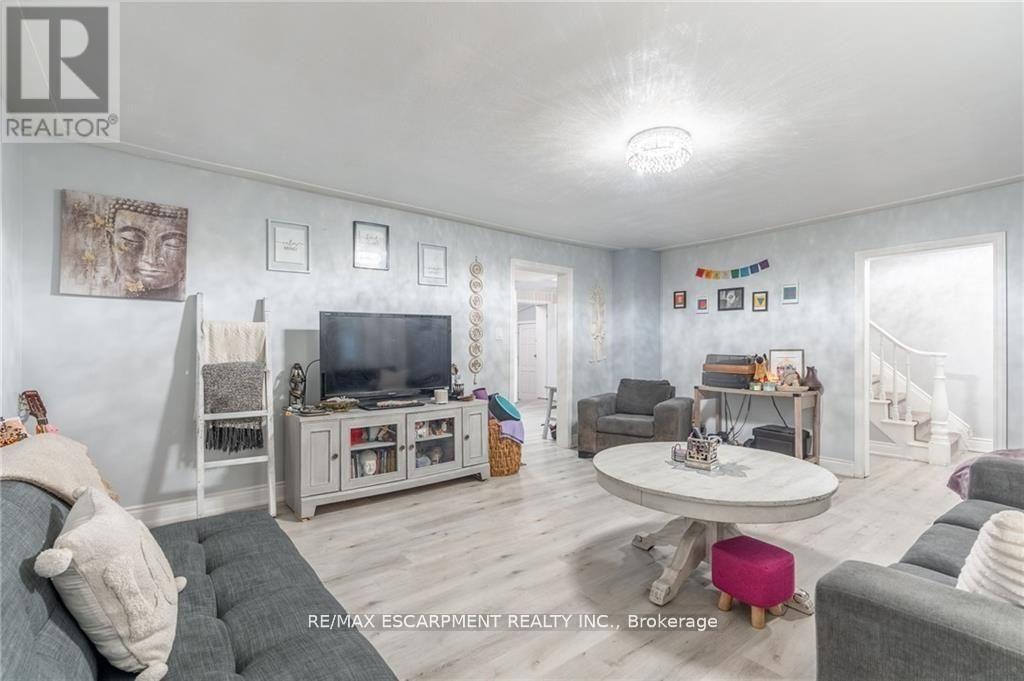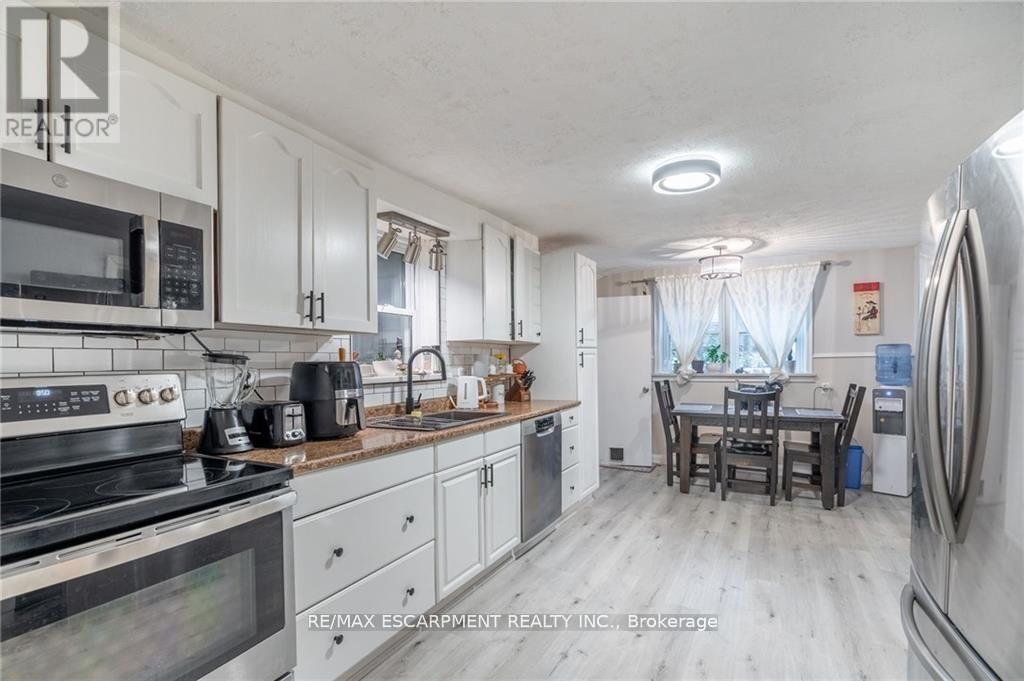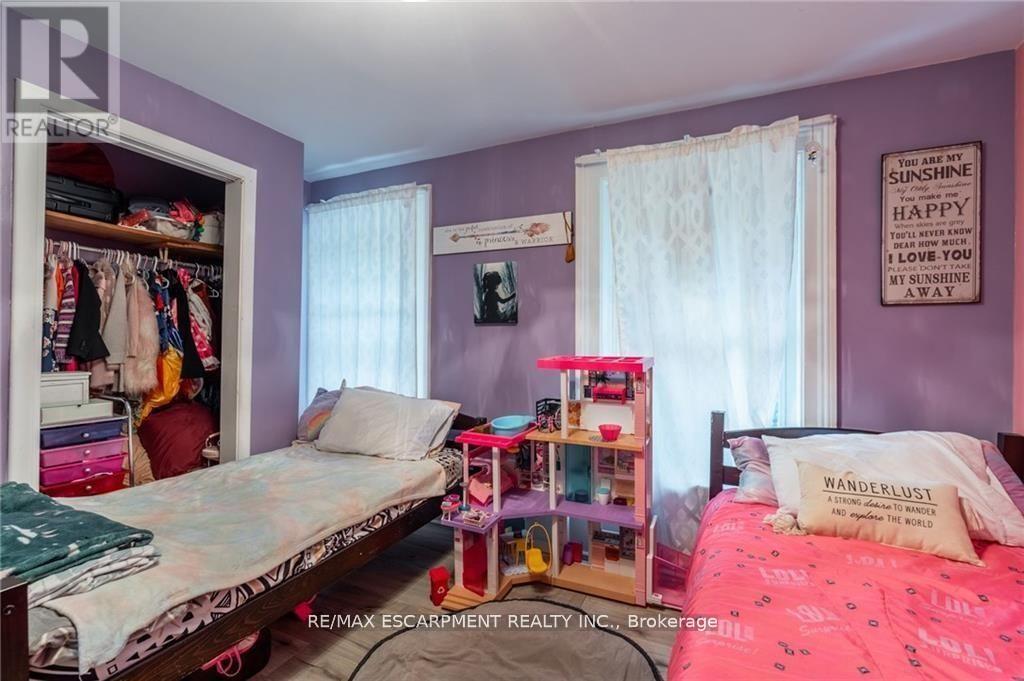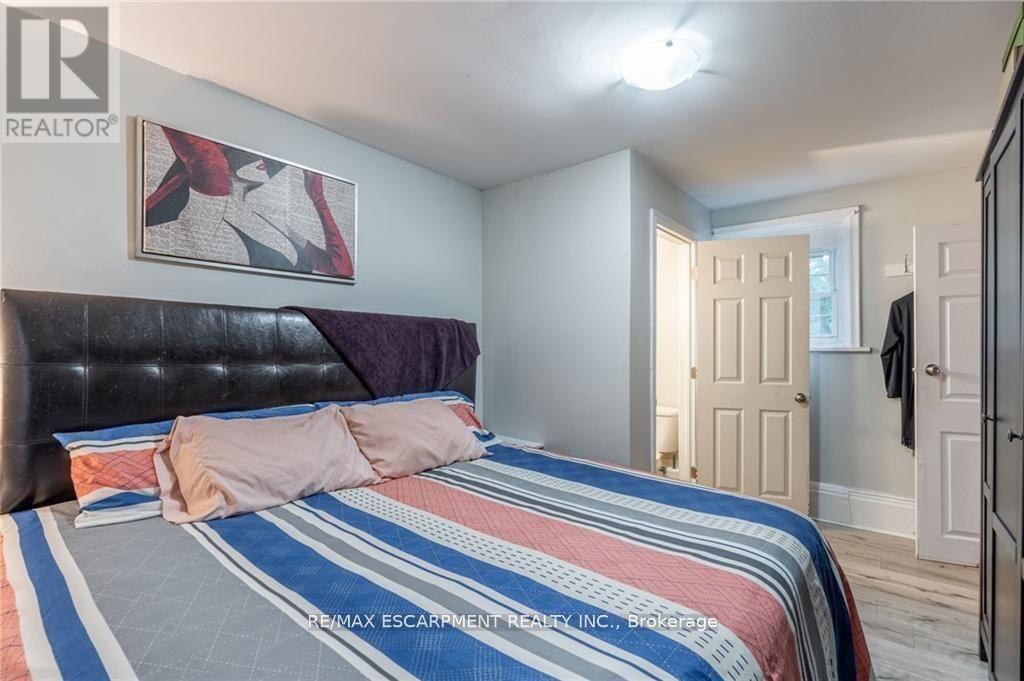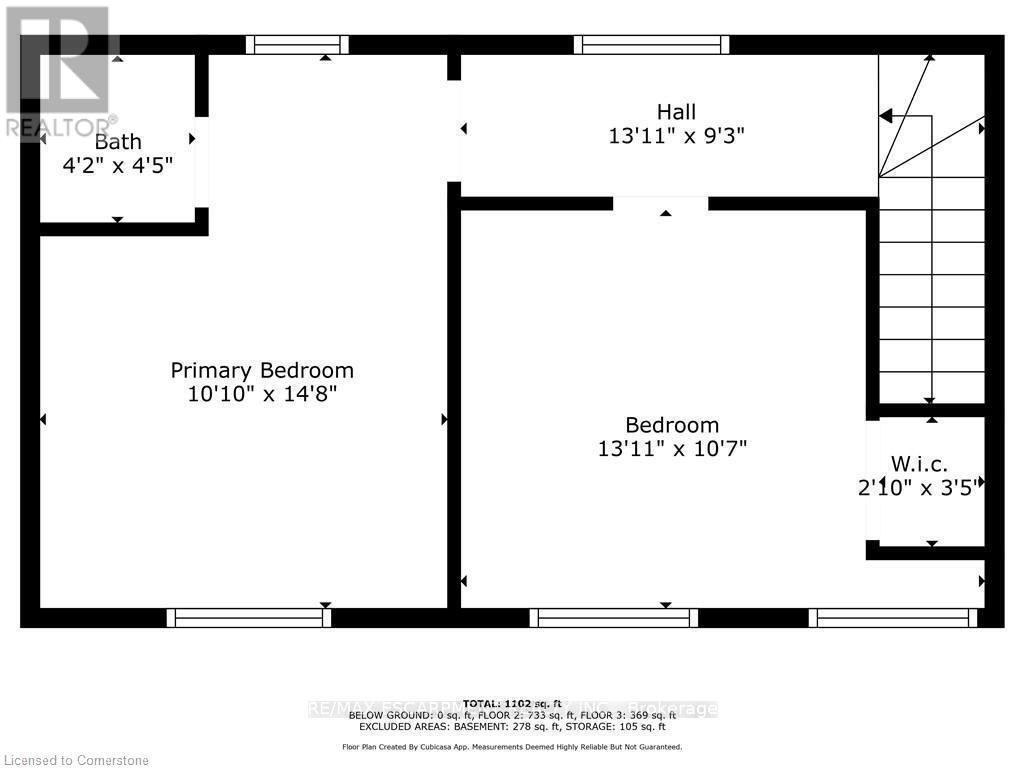25 Albion Street Brantford, Ontario N3T 3L9
Interested?
Contact us for more information
Mark Thomas Woehrle
Broker
325 Winterberry Drive #4b
Hamilton, Ontario L8J 0B6
$479,750
Welcome to 25 Albion Street this 2 bed, 1.5 bath home, on massive 40 x 122 foot deep yard with detached block garage, parking for up to 8 cars, covered gazebo perfect for summer entertaining. Updates include luxury vinyl & laminate flooring, stainless steel fridge, stove, dishwasher, over the range microwave, tiled back splash, 2022 bathroom including bathtub, vanity, toilet, tile backsplash, painted neutral throughout, shingles, roof plywood 2023, gas furnace 2022 (set up for central AC unit), owned water heater, walk to downtown, public transit & more! (id:58576)
Property Details
| MLS® Number | X10416464 |
| Property Type | Single Family |
| AmenitiesNearBy | Hospital, Public Transit, Schools |
| CommunityFeatures | Community Centre, School Bus |
| ParkingSpaceTotal | 9 |
Building
| BathroomTotal | 2 |
| BedroomsAboveGround | 2 |
| BedroomsTotal | 2 |
| Appliances | Dishwasher, Dryer, Microwave, Range, Refrigerator, Stove, Washer, Window Coverings |
| BasementDevelopment | Unfinished |
| BasementType | Full (unfinished) |
| ConstructionStyleAttachment | Semi-detached |
| CoolingType | Window Air Conditioner |
| ExteriorFinish | Vinyl Siding |
| FoundationType | Block, Poured Concrete, Stone |
| HalfBathTotal | 1 |
| HeatingFuel | Natural Gas |
| HeatingType | Forced Air |
| StoriesTotal | 2 |
| SizeInterior | 1099.9909 - 1499.9875 Sqft |
| Type | House |
| UtilityWater | Municipal Water |
Parking
| Detached Garage |
Land
| Acreage | No |
| FenceType | Fenced Yard |
| LandAmenities | Hospital, Public Transit, Schools |
| Sewer | Sanitary Sewer |
| SizeDepth | 122 Ft ,1 In |
| SizeFrontage | 40 Ft ,1 In |
| SizeIrregular | 40.1 X 122.1 Ft ; 122.07x40.06x122.07x 40.06 Ft |
| SizeTotalText | 40.1 X 122.1 Ft ; 122.07x40.06x122.07x 40.06 Ft|under 1/2 Acre |
| ZoningDescription | Residential |
Rooms
| Level | Type | Length | Width | Dimensions |
|---|---|---|---|---|
| Second Level | Bedroom | 4.24 m | 3.32 m | 4.24 m x 3.32 m |
| Second Level | Primary Bedroom | 3.3 m | 4.47 m | 3.3 m x 4.47 m |
| Basement | Recreational, Games Room | 5.33 m | 6.86 m | 5.33 m x 6.86 m |
| Basement | Other | 2.84 m | 3.43 m | 2.84 m x 3.43 m |
| Main Level | Foyer | 1.98 m | 1.63 m | 1.98 m x 1.63 m |
| Main Level | Living Room | 5.54 m | 4.47 m | 5.54 m x 4.47 m |
| Main Level | Kitchen | 3.71 m | 3.33 m | 3.71 m x 3.33 m |
| Main Level | Dining Room | 1.98 m | 3.33 m | 1.98 m x 3.33 m |
Utilities
| Cable | Available |
| Sewer | Installed |
https://www.realtor.ca/real-estate/27636120/25-albion-street-brantford



