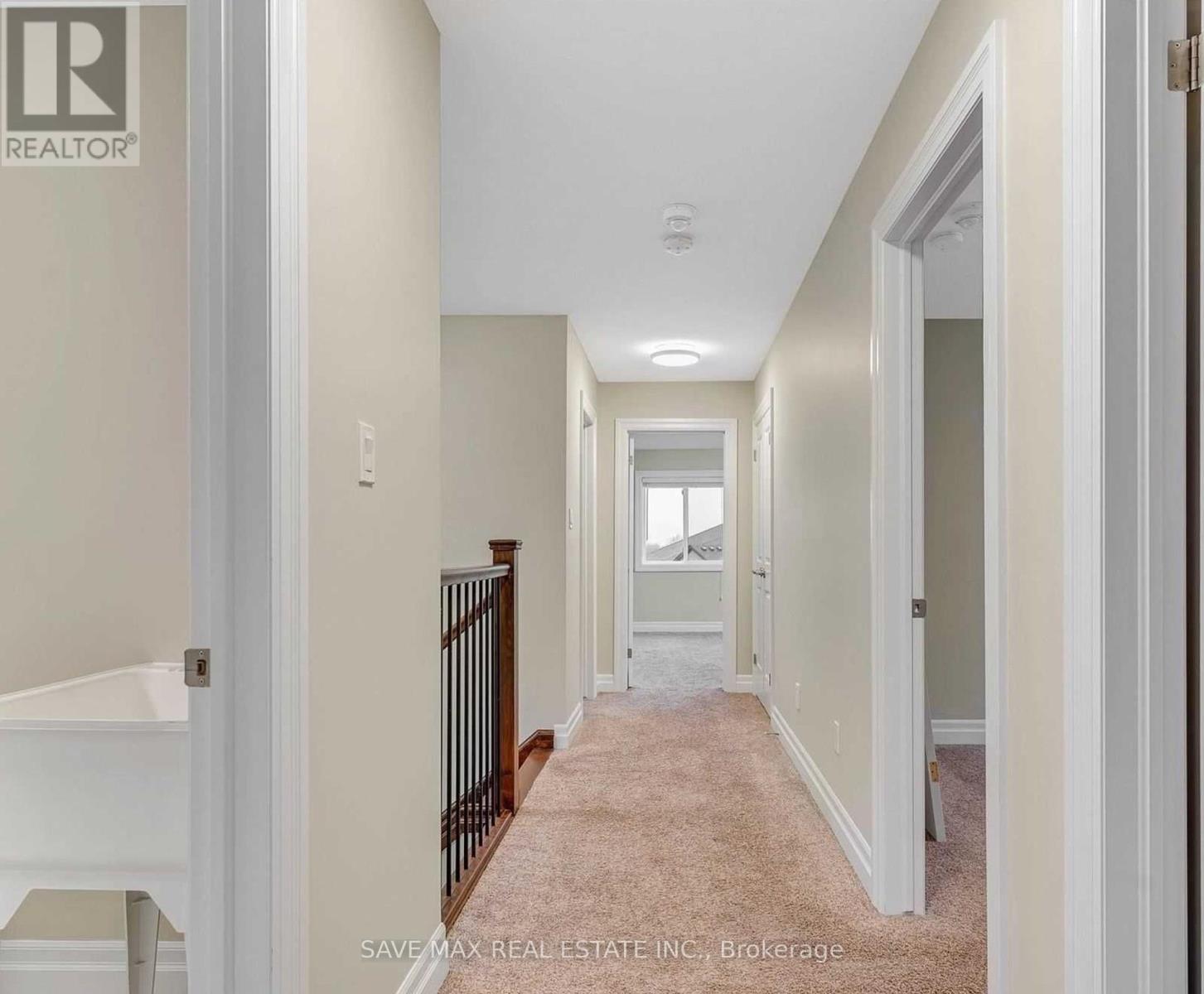25 - 2619 Sheffield Boulevard S London, Ontario N6M 0G4
Interested?
Contact us for more information
Ank Bohra
Salesperson
Save Max Real Estate Inc.
1550 Enterprise Rd #305
Mississauga, Ontario L4W 4P4
1550 Enterprise Rd #305
Mississauga, Ontario L4W 4P4
4 Bedroom
3 Bathroom
1999.983 - 2499.9795 sqft
Central Air Conditioning
Forced Air
$2,999 Monthly
This stunning 4-bedroom house features a separate living room and family room, along with a walkout basement. Packed with upgrades, it boasts granite countertops in the kitchen and bathrooms, a convenient second-level laundry, and a thoughtfully designed layout.Ideally located close to Highways 401 and 402, this home offers both style and convenience. (id:58576)
Property Details
| MLS® Number | X11884754 |
| Property Type | Single Family |
| Community Name | South U |
| Features | In Suite Laundry, Sump Pump |
| ParkingSpaceTotal | 4 |
Building
| BathroomTotal | 3 |
| BedroomsAboveGround | 4 |
| BedroomsTotal | 4 |
| Appliances | Water Heater |
| BasementFeatures | Walk Out |
| BasementType | N/a |
| ConstructionStyleAttachment | Detached |
| CoolingType | Central Air Conditioning |
| ExteriorFinish | Brick |
| FlooringType | Hardwood, Tile, Carpeted |
| FoundationType | Block |
| HalfBathTotal | 1 |
| HeatingFuel | Natural Gas |
| HeatingType | Forced Air |
| StoriesTotal | 2 |
| SizeInterior | 1999.983 - 2499.9795 Sqft |
| Type | House |
| UtilityWater | Municipal Water |
Parking
| Attached Garage |
Land
| Acreage | No |
| Sewer | Sanitary Sewer |
| SizeDepth | 100 Ft |
| SizeFrontage | 38 Ft |
| SizeIrregular | 38 X 100 Ft |
| SizeTotalText | 38 X 100 Ft |
Rooms
| Level | Type | Length | Width | Dimensions |
|---|---|---|---|---|
| Second Level | Primary Bedroom | 4.4 m | 4.49 m | 4.4 m x 4.49 m |
| Second Level | Bedroom 2 | 2.99 m | 3.39 m | 2.99 m x 3.39 m |
| Second Level | Bedroom 3 | 2.99 m | 3.39 m | 2.99 m x 3.39 m |
| Second Level | Bedroom 4 | 4.2 m | 2.99 m | 4.2 m x 2.99 m |
| Main Level | Great Room | 4.39 m | 4.29 m | 4.39 m x 4.29 m |
| Main Level | Dining Room | 4.29 m | 3.99 m | 4.29 m x 3.99 m |
| Main Level | Kitchen | 2.92 m | 3.04 m | 2.92 m x 3.04 m |
| Main Level | Eating Area | 3.39 m | 2.99 m | 3.39 m x 2.99 m |
https://www.realtor.ca/real-estate/27720169/25-2619-sheffield-boulevard-s-london-south-u
















