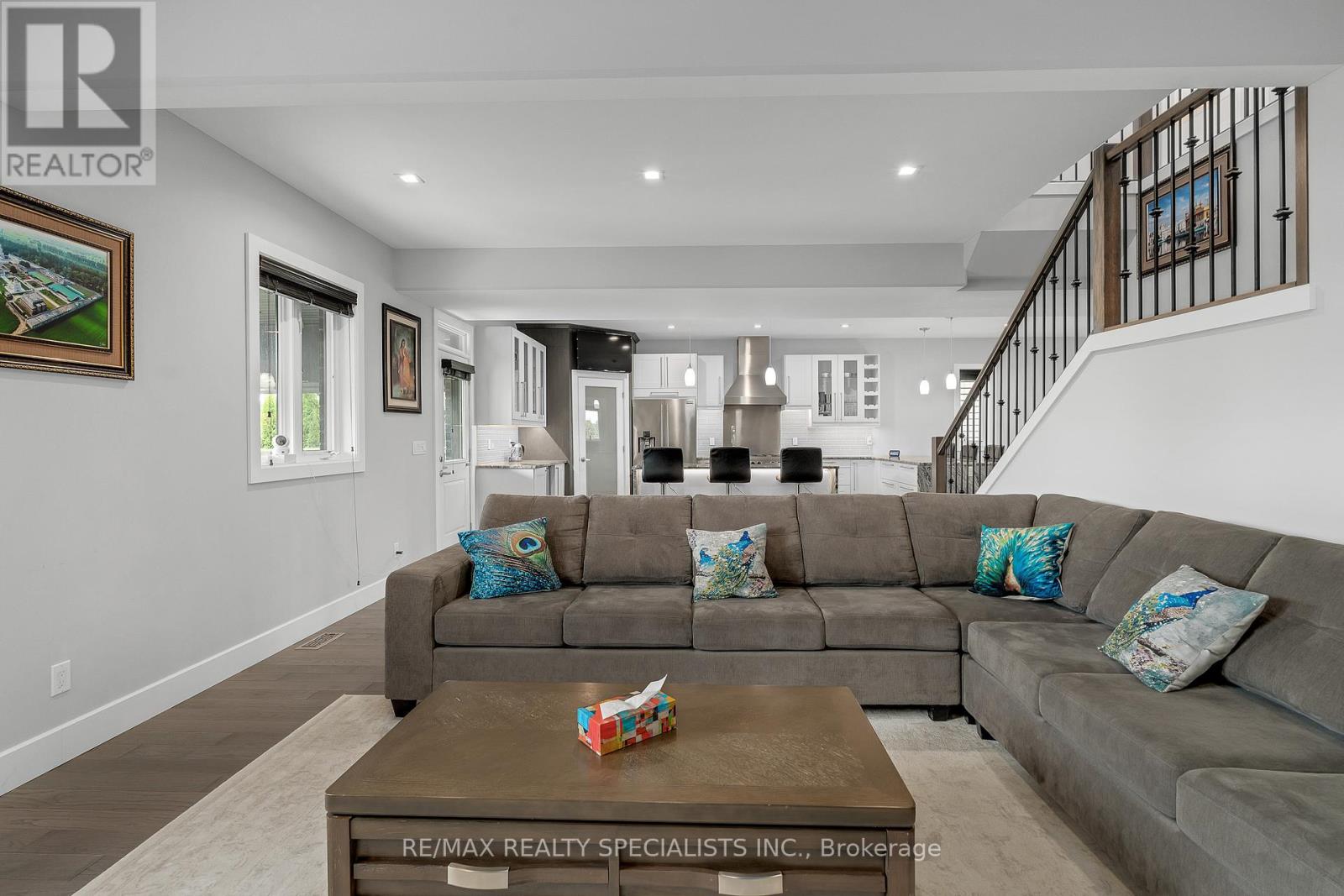248 Summer Street Windsor, Ontario N0R 1A0
Interested?
Contact us for more information
Jag Billen
Salesperson
490 Bramalea Rd Suite 400
Brampton, Ontario L6T 0G1
Rocky Saini
Broker
490 Bramalea Road Suite 400
Brampton, Ontario L6T 0G1
$1,049,000
Nestled in the charming Belle River neighborhood of Lakeshore, this stunning 2-storey home epitomizes luxury and convenience, being just a short walk from the beach, marina, schools, healthcare facilities, and shopping. The main level features a cozy living room with a gas fireplace and a chef's dream kitchen with ample counter space and a walk-in pantry. Outside, a covered porch and expansive backyard with an above ground pool offer ideal spaces for family gatherings. The second floor includes an open rec room, four spacious bedrooms, and a master suite with a fireplace, a private balcony overlooking Lake St. Clair, coffered ceilings, a walk-in closet, and an ensuite bath with a free-standing tub and separate shower. The finished basement extends the living area with a versatile family room, an additional fireplace, a fifth bedroom, and a well appointed bathroom. This home offers unmatched comfort and a perfect mix of peace and convenience in a prime neighborhood. (id:58576)
Property Details
| MLS® Number | X10412488 |
| Property Type | Single Family |
| ParkingSpaceTotal | 6 |
| PoolType | Above Ground Pool |
Building
| BathroomTotal | 4 |
| BedroomsAboveGround | 4 |
| BedroomsBelowGround | 1 |
| BedroomsTotal | 5 |
| Appliances | Central Vacuum, Dishwasher, Dryer, Refrigerator, Stove, Washer |
| BasementDevelopment | Finished |
| BasementType | N/a (finished) |
| ConstructionStyleAttachment | Detached |
| CoolingType | Central Air Conditioning |
| ExteriorFinish | Aluminum Siding, Brick |
| FireplacePresent | Yes |
| FoundationType | Concrete |
| HalfBathTotal | 1 |
| HeatingFuel | Natural Gas |
| HeatingType | Forced Air |
| StoriesTotal | 2 |
| Type | House |
| UtilityWater | Municipal Water |
Parking
| Attached Garage |
Land
| Acreage | No |
| Sewer | Sanitary Sewer |
| SizeDepth | 209 Ft ,2 In |
| SizeFrontage | 50 Ft |
| SizeIrregular | 50 X 209.22 Ft |
| SizeTotalText | 50 X 209.22 Ft |
Rooms
| Level | Type | Length | Width | Dimensions |
|---|---|---|---|---|
| Second Level | Bathroom | Measurements not available | ||
| Second Level | Bathroom | Measurements not available | ||
| Second Level | Recreational, Games Room | Measurements not available | ||
| Second Level | Primary Bedroom | Measurements not available | ||
| Second Level | Bedroom 2 | Measurements not available | ||
| Second Level | Bedroom 3 | Measurements not available | ||
| Second Level | Bedroom 4 | Measurements not available | ||
| Main Level | Kitchen | Measurements not available | ||
| Main Level | Living Room | Measurements not available | ||
| Main Level | Dining Room | Measurements not available | ||
| Main Level | Family Room | Measurements not available |
https://www.realtor.ca/real-estate/27627976/248-summer-street-windsor










































