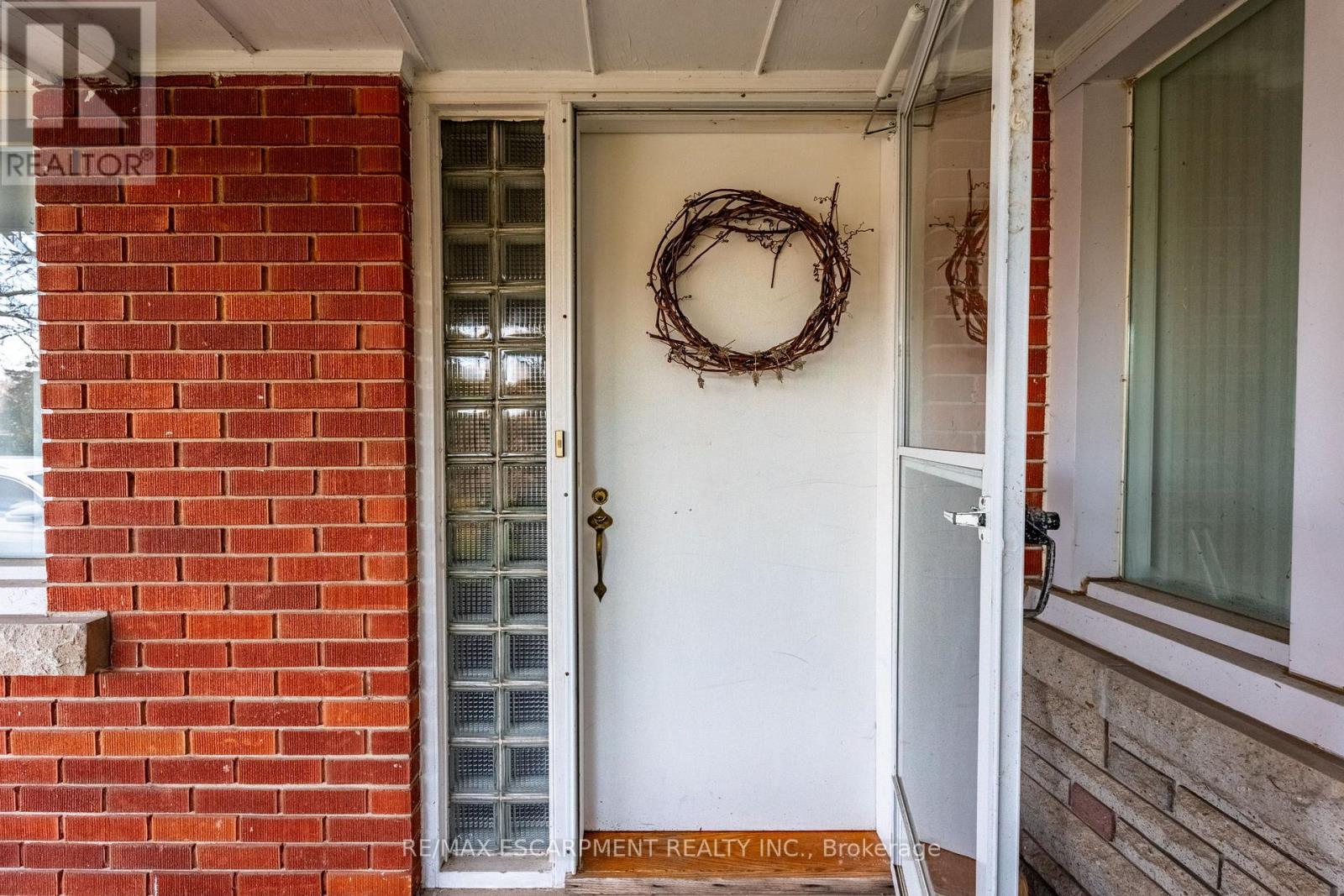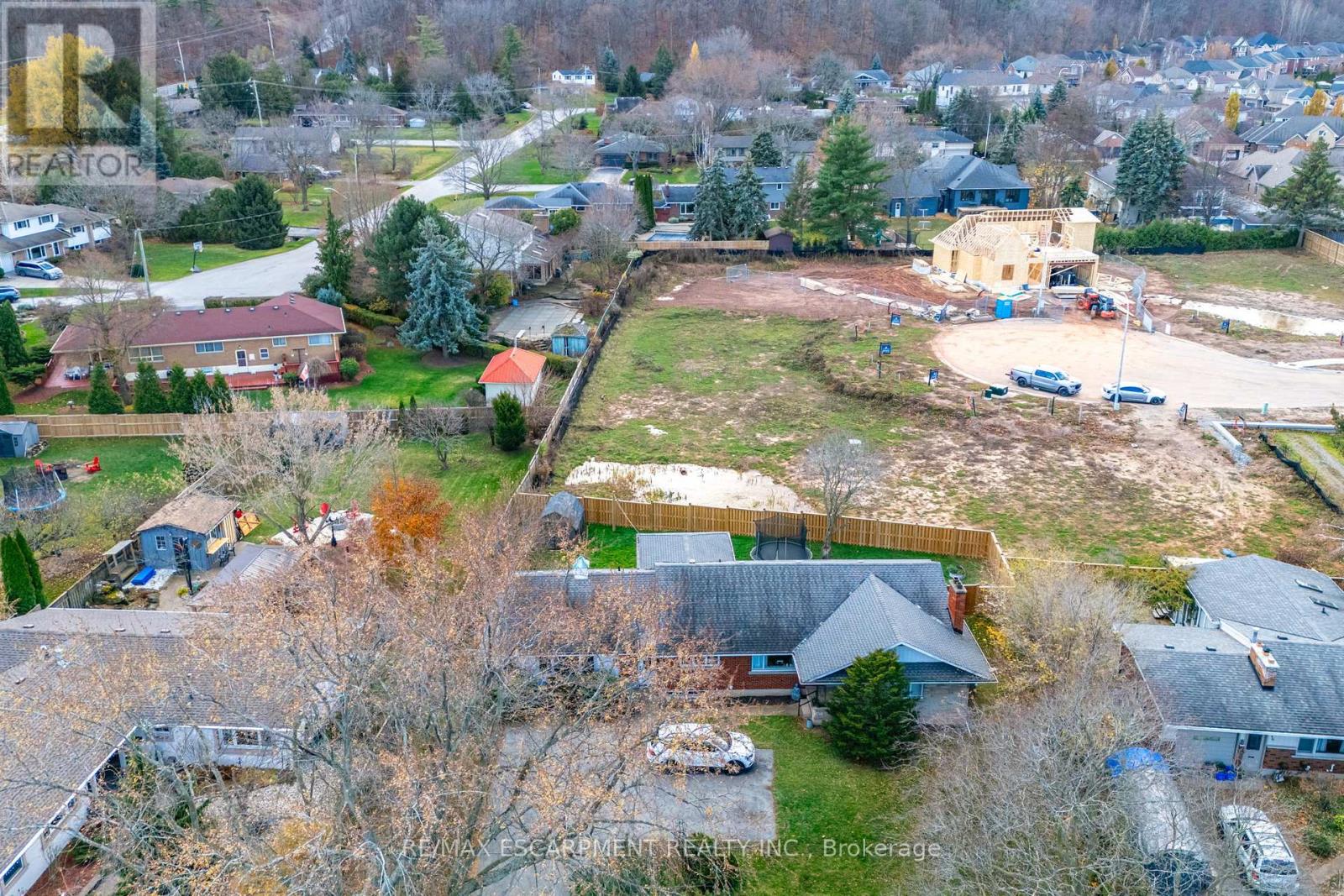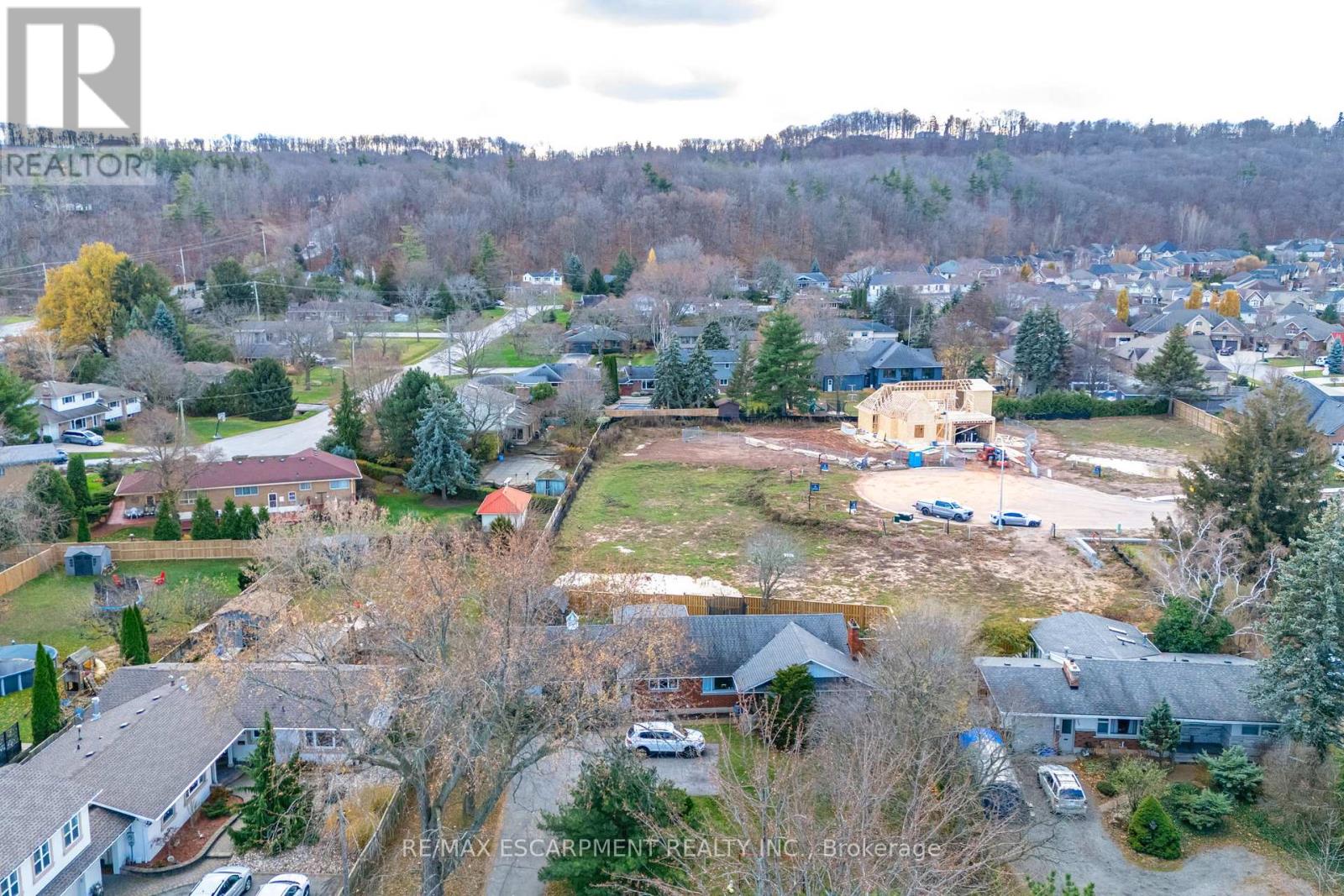248 Main Street E Grimsby, Ontario L3M 5P8
Interested?
Contact us for more information
Nicholas Kazan
Broker
1595 Upper James St #4b
Hamilton, Ontario L9B 0H7
$949,900
Exceptional bungalow on over half an acre, nestled below the escarpment, offering expansive lawns, beautiful flowering trees, and total privacy. This home features a spacious master suite with a full ensuite bath and cozy gas fireplace. The eat-in kitchen with a walk-in pantry opens to a sunroom that captures breathtaking views of the escarpment. A formal dining room and a main-floor family room with a wood-burning fireplace provide ample space for relaxation and entertainment. Additional highlights include central air (2008), newer windows, furnace (2008), a new roof (2010), 200 amp service, and hardwood flooring beneath the carpets in the living room, dining room, hallways, and two bedrooms. Custom window treatments, a dishwasher, shed, pool equipment, and a wall unit in the lower level are also included. The home offers two full baths for added convenience. Enjoy the tranquility of your own private oasis - no need for a cottage when you can unwind and take in the serene escarpment views. Located in town, its just a short walk to parks, the Bruce Trail, and all local amenities, with easy access to the QEW. (id:58576)
Property Details
| MLS® Number | X11881296 |
| Property Type | Single Family |
| AmenitiesNearBy | Hospital, Park, Place Of Worship, Schools |
| EquipmentType | Water Heater |
| Features | Level Lot |
| ParkingSpaceTotal | 6 |
| RentalEquipmentType | Water Heater |
Building
| BathroomTotal | 2 |
| BedroomsAboveGround | 2 |
| BedroomsTotal | 2 |
| Amenities | Fireplace(s) |
| Appliances | Water Heater, Water Meter, Dishwasher, Dryer, Refrigerator, Stove, Washer |
| ArchitecturalStyle | Raised Bungalow |
| BasementDevelopment | Unfinished |
| BasementType | Full (unfinished) |
| ConstructionStyleAttachment | Detached |
| CoolingType | Central Air Conditioning |
| ExteriorFinish | Aluminum Siding, Brick |
| FireplacePresent | Yes |
| FireplaceTotal | 2 |
| FoundationType | Poured Concrete |
| HalfBathTotal | 1 |
| HeatingFuel | Natural Gas |
| HeatingType | Forced Air |
| StoriesTotal | 1 |
| SizeInterior | 1499.9875 - 1999.983 Sqft |
| Type | House |
| UtilityWater | Municipal Water |
Land
| Acreage | No |
| FenceType | Fenced Yard |
| LandAmenities | Hospital, Park, Place Of Worship, Schools |
| Sewer | Sanitary Sewer |
| SizeDepth | 224 Ft ,2 In |
| SizeFrontage | 100 Ft ,2 In |
| SizeIrregular | 100.2 X 224.2 Ft |
| SizeTotalText | 100.2 X 224.2 Ft |
Rooms
| Level | Type | Length | Width | Dimensions |
|---|---|---|---|---|
| Basement | Utility Room | 13.44 m | 10 m | 13.44 m x 10 m |
| Main Level | Foyer | 3.57 m | 1.83 m | 3.57 m x 1.83 m |
| Main Level | Family Room | 7.29 m | 5.05 m | 7.29 m x 5.05 m |
| Main Level | Living Room | 3.73 m | 3.52 m | 3.73 m x 3.52 m |
| Main Level | Dining Room | 4.43 m | 4.26 m | 4.43 m x 4.26 m |
| Main Level | Kitchen | 3.47 m | 3.45 m | 3.47 m x 3.45 m |
| Main Level | Primary Bedroom | 5.76 m | 4.03 m | 5.76 m x 4.03 m |
| Main Level | Bedroom | 4.43 m | 4.03 m | 4.43 m x 4.03 m |
| Main Level | Bedroom | 3.19 m | 2.98 m | 3.19 m x 2.98 m |
| Main Level | Bathroom | Measurements not available | ||
| Main Level | Media | Measurements not available |
Utilities
| Cable | Installed |
| Sewer | Installed |
https://www.realtor.ca/real-estate/27711650/248-main-street-e-grimsby




































