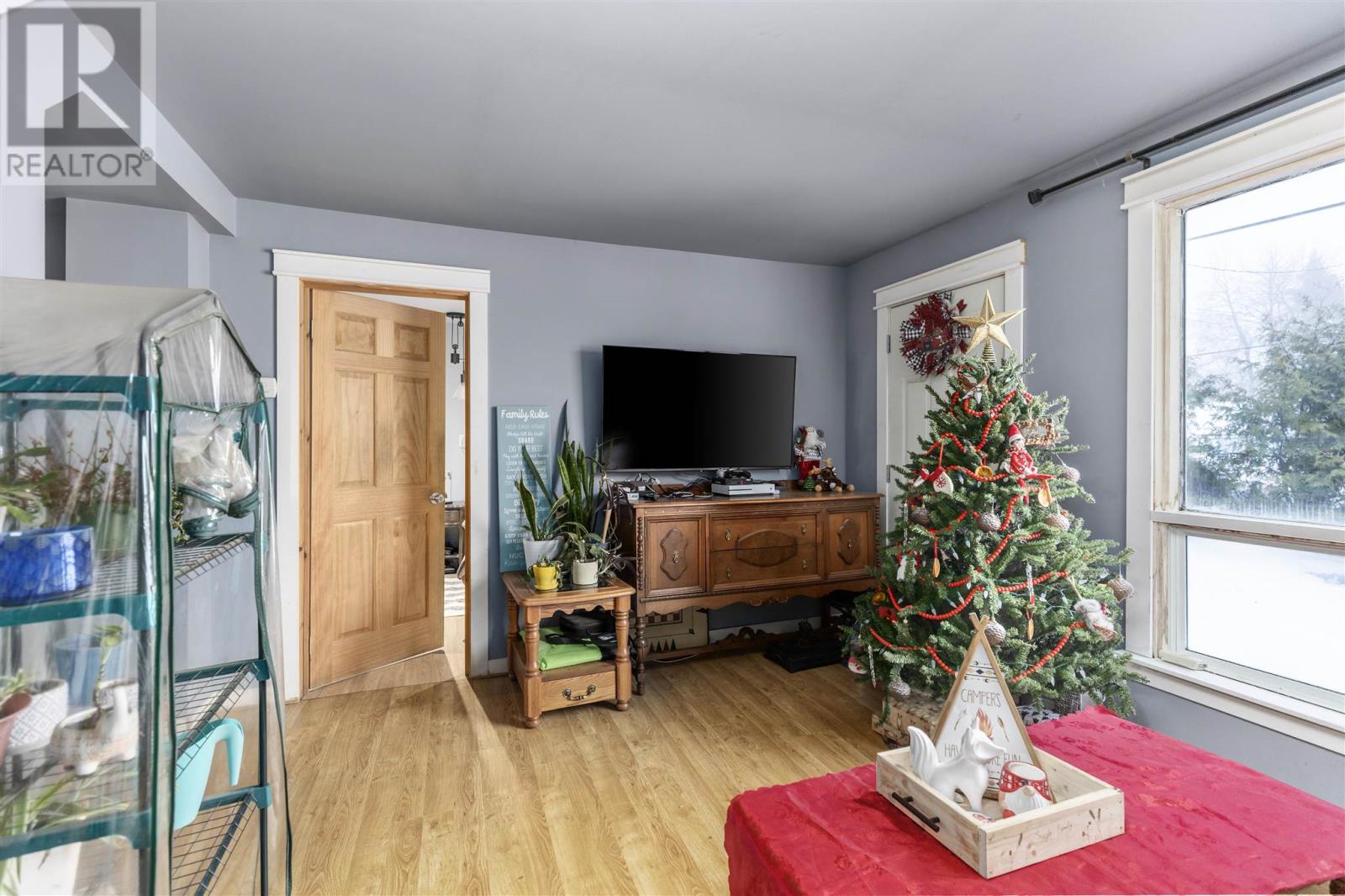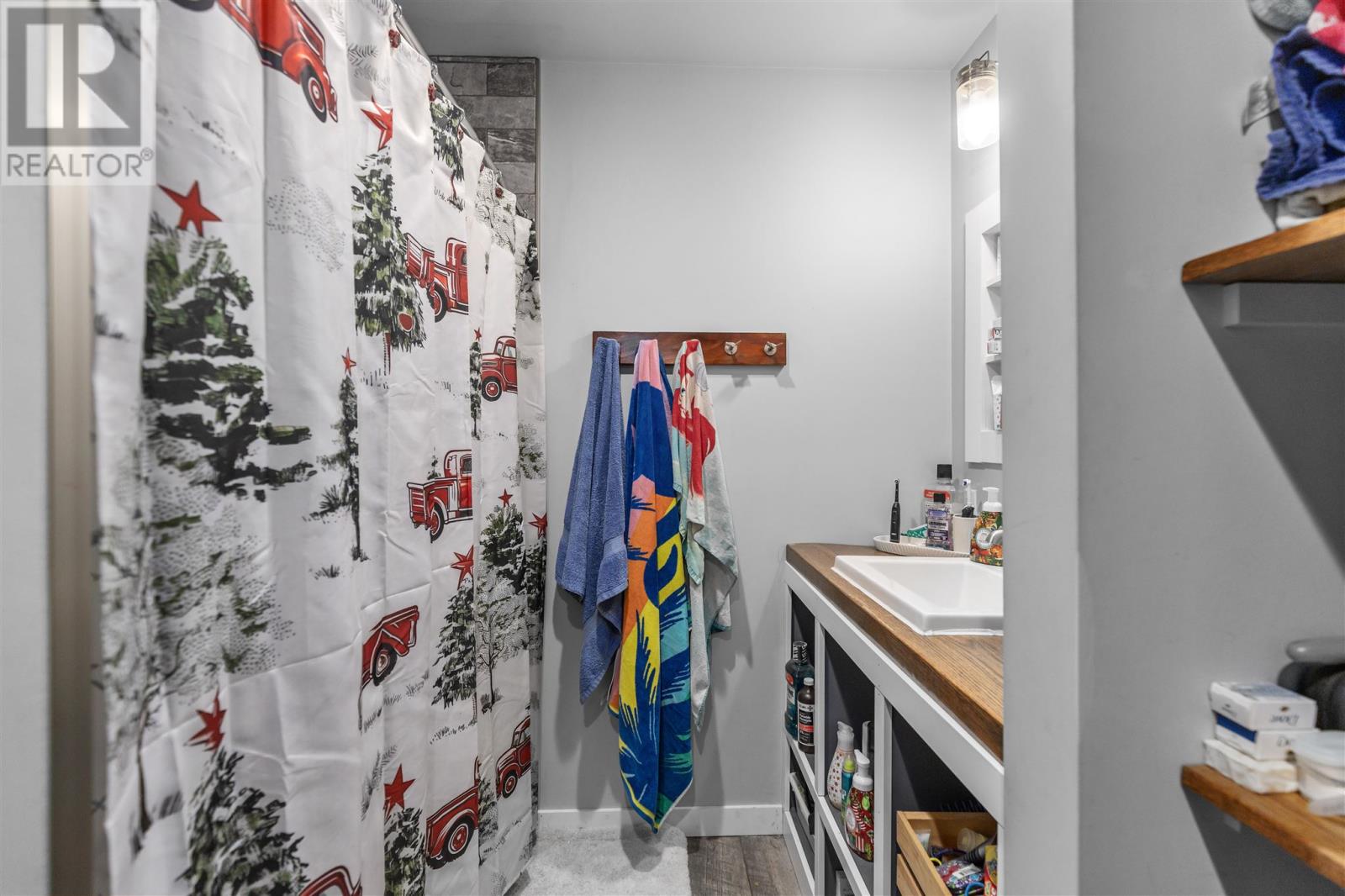248 Fourth Lin E Sault Ste. Marie, Ontario P6A 5K8
Interested?
Contact us for more information
Leslie Bridge
Broker
207 Northern Ave E - Suite 1
Sault Ste. Marie, Ontario P6B 4H9
$329,900
Welcome home to 248 Fourth Line East. This charming 1.5-storey home offers 3 bedrooms and 1 bathroom is situated on a nearly 450-ft deep lot. The functional layout includes one main-floor bedroom and two additional bedrooms upstairs. You'll love the spacious entranceway and kitchen, complete with a convenient walk-in pantry. The full, unfinished basement provides ample storage or potential for future development. Enjoy the comfort of gas-forced heating and central air conditioning. French doors off the kitchen lead to a lovely deck, perfect for relaxing or entertaining, and the private backyard features a large 20x30 garage—plenty of room for all your toys! Ideally located on the edge of town, this property offers a peaceful setting while keeping you close to amenities. Don’t miss out—call your REALTOR® today to schedule a showing! (id:58576)
Property Details
| MLS® Number | SM243138 |
| Property Type | Single Family |
| Community Name | Sault Ste. Marie |
| Features | Crushed Stone Driveway |
Building
| BathroomTotal | 1 |
| BedroomsAboveGround | 3 |
| BedroomsTotal | 3 |
| BasementType | Full |
| ConstructedDate | 1953 |
| ConstructionStyleAttachment | Detached |
| CoolingType | Central Air Conditioning |
| ExteriorFinish | Siding |
| FoundationType | Block |
| HeatingFuel | Natural Gas |
| HeatingType | Forced Air |
| StoriesTotal | 2 |
| SizeInterior | 830 Sqft |
| UtilityWater | Drilled Well |
Parking
| Garage | |
| Gravel |
Land
| AccessType | Road Access |
| Acreage | No |
| Sewer | Septic System |
| SizeDepth | 447 Ft |
| SizeFrontage | 41.0000 |
| SizeIrregular | 0.42 |
| SizeTotal | 0.42 Ac|under 1/2 Acre |
| SizeTotalText | 0.42 Ac|under 1/2 Acre |
Rooms
| Level | Type | Length | Width | Dimensions |
|---|---|---|---|---|
| Second Level | Bedroom | 12.6x9.6 | ||
| Second Level | Bedroom | 11x9.6 | ||
| Main Level | Foyer | 10x9.7 | ||
| Main Level | Kitchen | 15x13 | ||
| Main Level | Pantry | 7x3.4 | ||
| Main Level | Living Room | 13x11 | ||
| Main Level | Bedroom | 12x9.2 |
Utilities
| Electricity | Available |
| Natural Gas | Available |
https://www.realtor.ca/real-estate/27743502/248-fourth-lin-e-sault-ste-marie-sault-ste-marie




























