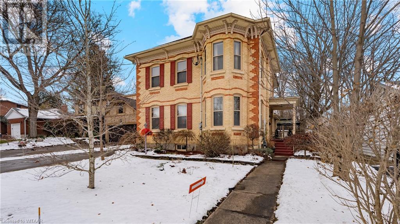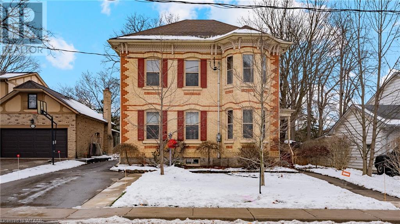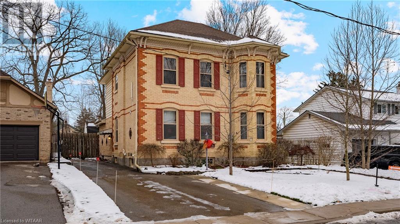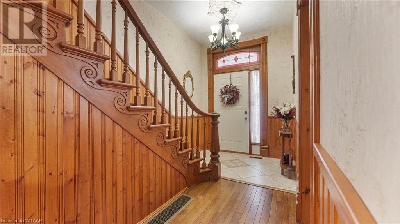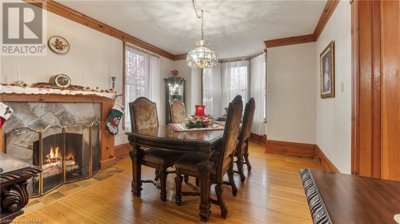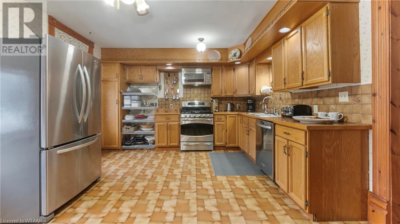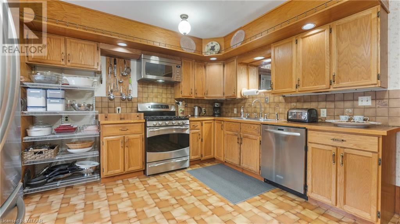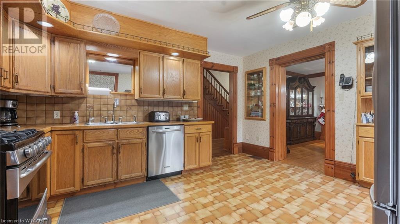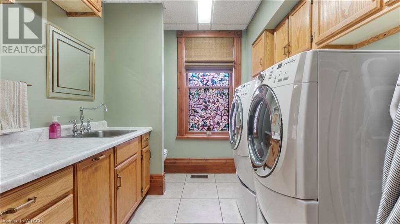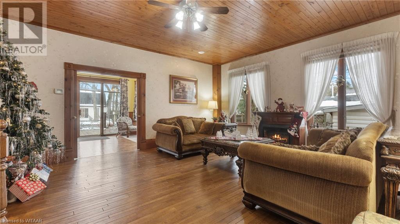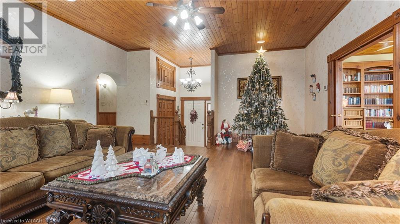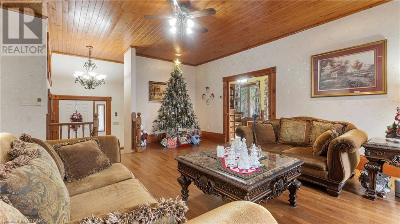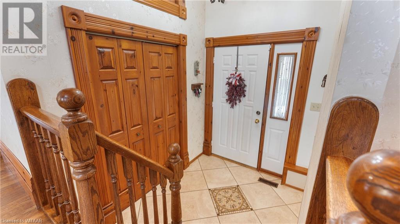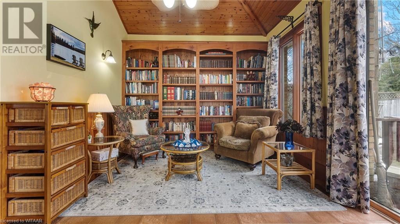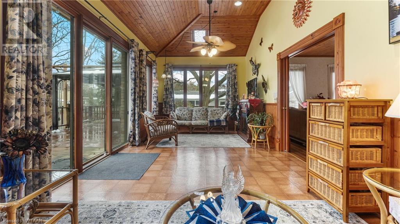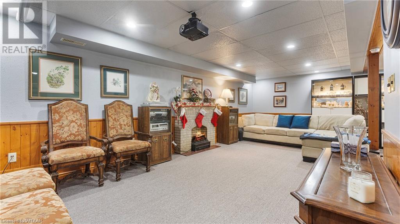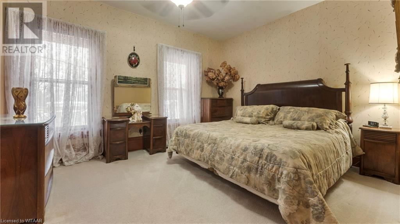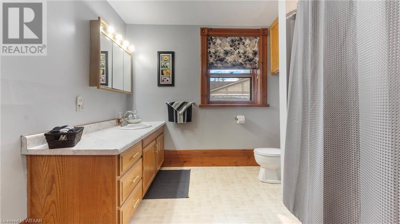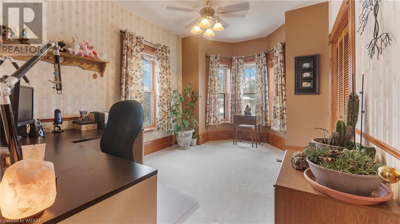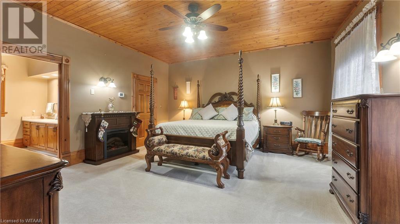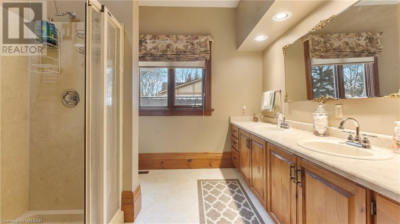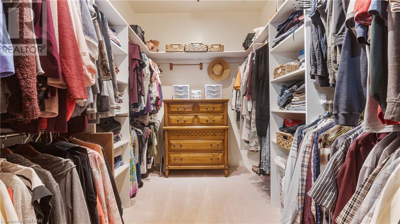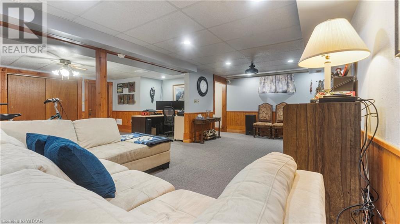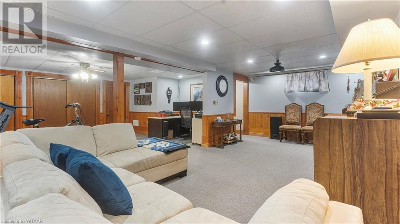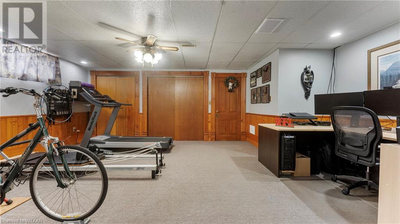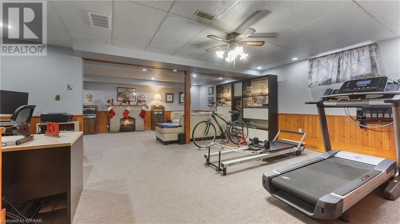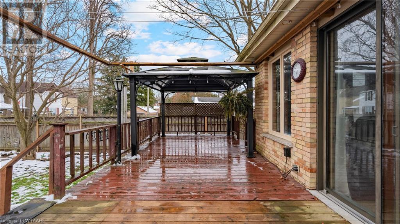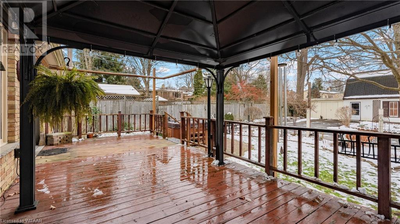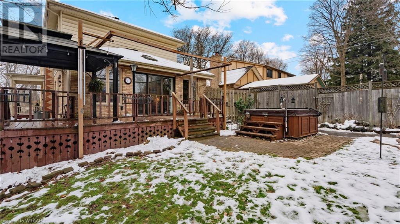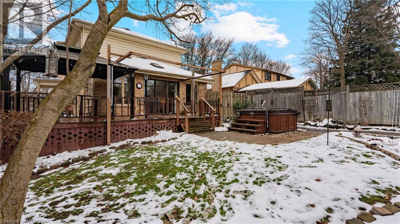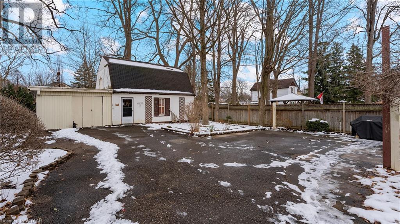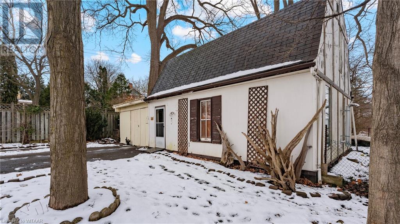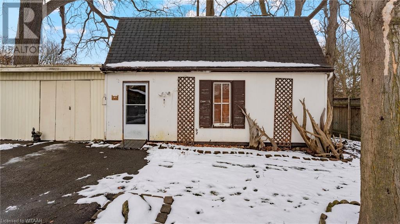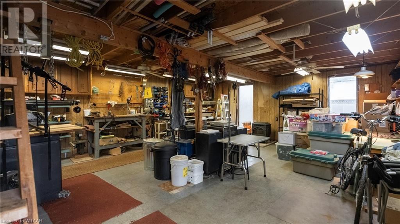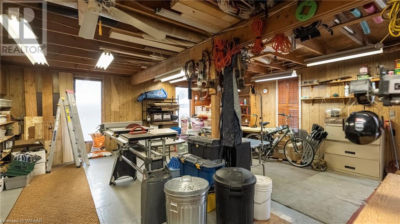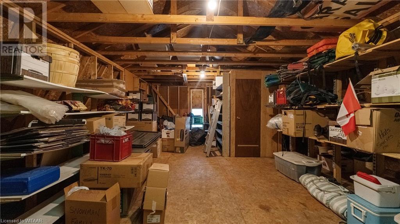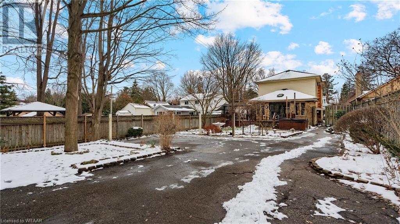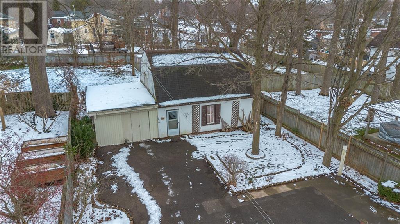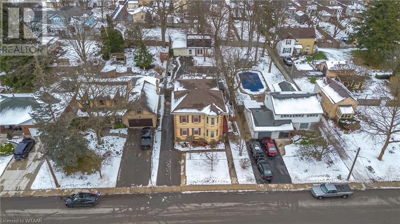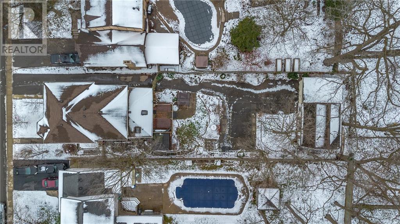246 Light Street Woodstock, Ontario N4S 6H8
Interested?
Contact us for more information
Sheila Brooks
Salesperson
111 Huron St
Woodstock, Ontario N4S 6Z6
Heather Nielsen
Salesperson
111 Huron St
Woodstock, Ontario N4S 6Z6
$799,900
Located in the heart of Old North Woodstock, this timeless century home offers over 3,000 sqft of beautifully finished living space, blending historic character with spacious comfort. From the moment you step inside, you’re welcomed by a warm, inviting atmosphere. The formal dining room is perfect for hosting memorable gatherings and flows seamlessly into the well-appointed kitchen, offering plenty of cupboard space for all your culinary needs. The spacious living room provides the ideal spot to relax in comfort and leads into the peaceful sunroom at the back of the home featuring bright windows and patio doors that open to a tranquil, private back deck. Upstairs, the expansive primary bedroom is a sanctuary in itself, with a generous walk-in closet and a private ensuite. Two additional bedrooms are equally impressive with ample closet space. Convenient full bath completes the upstairs, ensuring everyone’s comfort and privacy. The finished basement offers a versatile rec room, a rare find in a century home, offering the perfect space for entertaining and hobbies. The mature trees and landscaped yard provide plenty of shade and privacy, making this an ideal spot for outdoor gatherings or simply enjoying the tranquility of your own space and the large, heated shop with loft space creates the ideal opportunity for hobbyists, tradespeople, or extra storage. With its timeless charm, spacious layout, and peaceful surroundings this home is a true gem in one of Woodstock’s most desirable areas. (id:58576)
Property Details
| MLS® Number | 40665263 |
| Property Type | Single Family |
| AmenitiesNearBy | Park, Playground, Public Transit, Shopping |
| EquipmentType | Rental Water Softener, Water Heater |
| Features | Paved Driveway, Sump Pump |
| ParkingSpaceTotal | 3 |
| RentalEquipmentType | Rental Water Softener, Water Heater |
| Structure | Porch |
Building
| BathroomTotal | 3 |
| BedroomsAboveGround | 3 |
| BedroomsTotal | 3 |
| Appliances | Central Vacuum, Dishwasher, Dryer, Freezer, Garburator, Refrigerator, Washer, Microwave Built-in, Gas Stove(s), Window Coverings |
| ArchitecturalStyle | 2 Level |
| BasementDevelopment | Partially Finished |
| BasementType | Full (partially Finished) |
| ConstructedDate | 1870 |
| ConstructionStyleAttachment | Detached |
| CoolingType | Central Air Conditioning |
| ExteriorFinish | Brick, Vinyl Siding |
| FireProtection | Smoke Detectors |
| FireplaceFuel | Electric |
| FireplacePresent | Yes |
| FireplaceTotal | 4 |
| FireplaceType | Other - See Remarks |
| Fixture | Ceiling Fans |
| FoundationType | Poured Concrete |
| HalfBathTotal | 1 |
| HeatingFuel | Natural Gas |
| HeatingType | Forced Air |
| StoriesTotal | 2 |
| SizeInterior | 3288 Sqft |
| Type | House |
| UtilityWater | Municipal Water |
Land
| AccessType | Road Access |
| Acreage | No |
| LandAmenities | Park, Playground, Public Transit, Shopping |
| LandscapeFeatures | Landscaped |
| Sewer | Municipal Sewage System |
| SizeDepth | 199 Ft |
| SizeFrontage | 54 Ft |
| SizeTotalText | Under 1/2 Acre |
| ZoningDescription | R1 |
Rooms
| Level | Type | Length | Width | Dimensions |
|---|---|---|---|---|
| Second Level | 4pc Bathroom | 8'10'' x 9'5'' | ||
| Second Level | 4pc Bathroom | 9'2'' x 9'2'' | ||
| Second Level | Bedroom | 10'6'' x 14'10'' | ||
| Second Level | Bedroom | 14'4'' x 11'7'' | ||
| Second Level | Primary Bedroom | 16'4'' x 17'5'' | ||
| Basement | Recreation Room | 25'8'' x 24'3'' | ||
| Main Level | 2pc Bathroom | 8'9'' x 8'6'' | ||
| Main Level | Family Room | 25'2'' x 11'7'' | ||
| Main Level | Laundry Room | 8'8'' x 8'2'' | ||
| Main Level | Living Room | 20'9'' x 17'1'' | ||
| Main Level | Dining Room | 11'5'' x 17'2'' | ||
| Main Level | Kitchen | 15'5'' x 12'10'' |
https://www.realtor.ca/real-estate/27554641/246-light-street-woodstock


