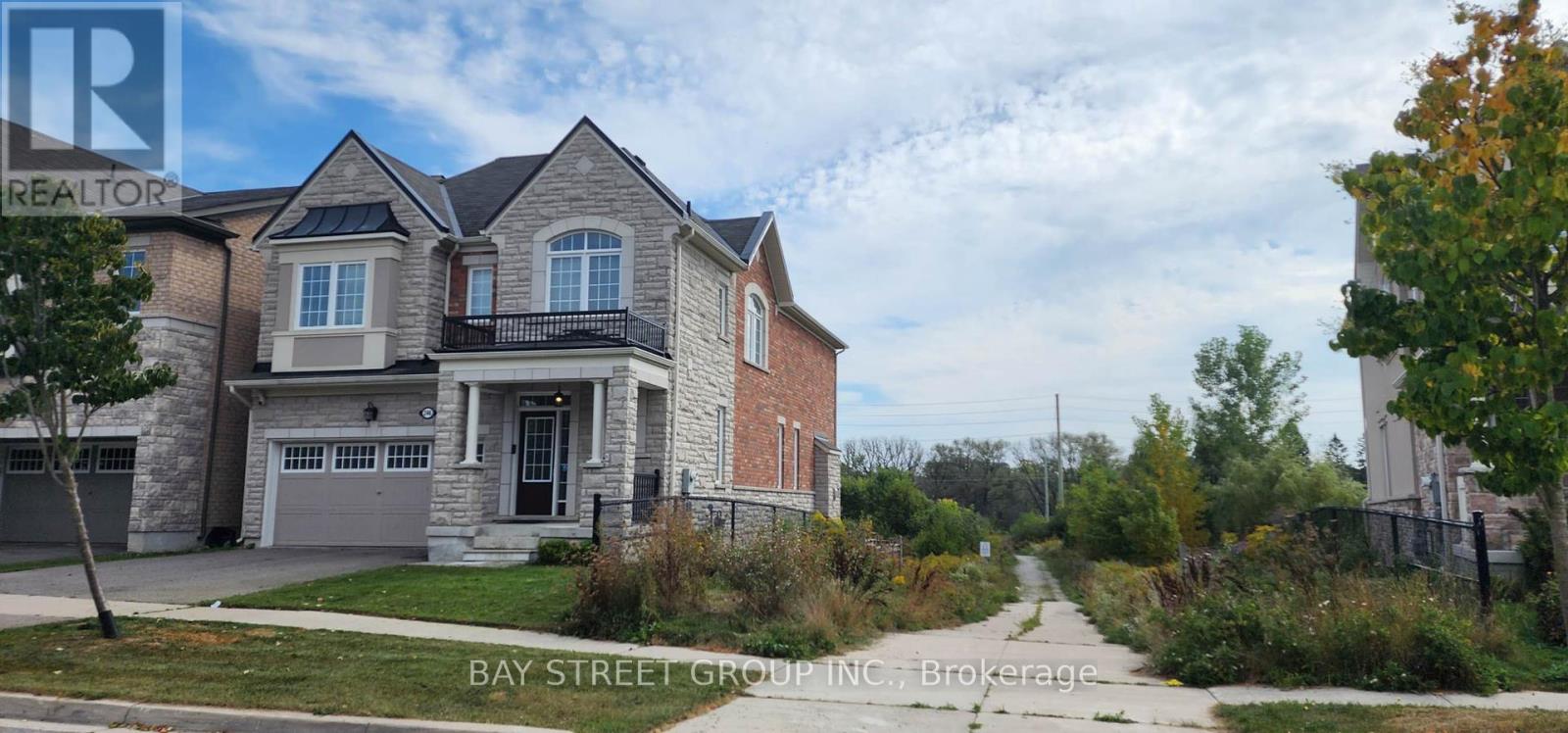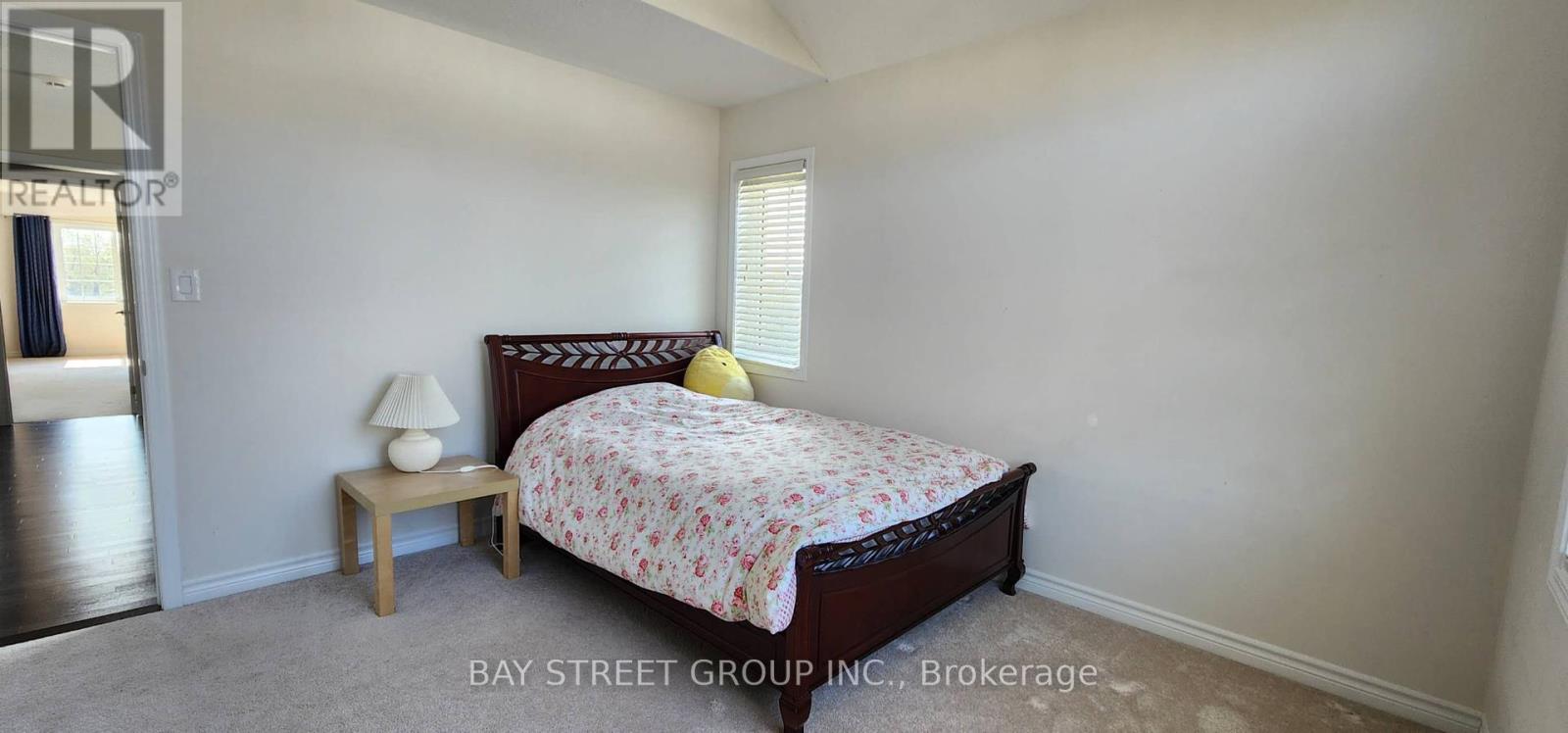246 Degraaf Crescent Aurora, Ontario L4G 0X1
Interested?
Contact us for more information
Jessi Lian
Salesperson
Bay Street Group Inc.
8300 Woodbine Ave Ste 500
Markham, Ontario L3R 9Y7
8300 Woodbine Ave Ste 500
Markham, Ontario L3R 9Y7
4 Bedroom
4 Bathroom
2499.9795 - 2999.975 sqft
Fireplace
Central Air Conditioning
Forced Air
$4,200 Monthly
Sunfilled lovely Home. Breathtaking Pond/Ravine Views! South Exposure Backyard With Walk-Out Basement. Appx 2800 Sqft. well-maintained condition. 4 Bdrms, 4 Washrooms, Huge Walk In Closets, Main Floor 9' Ceiling, Kitchen W/Larger Centre Island. Top Rated Schools, Super Convince Location, Mins To Go Train, Hwy 404 & Community Centre, Fitness Clubs, Schools, Cineplex, Numerous Golf Courses Nearby. Mins To Plazas, T&T super market, renstaurant, Banks. Easy Access To 404. (id:58576)
Property Details
| MLS® Number | N11903347 |
| Property Type | Single Family |
| Community Name | Rural Aurora |
| AmenitiesNearBy | Park |
| Features | Conservation/green Belt |
| ParkingSpaceTotal | 4 |
| ViewType | View |
Building
| BathroomTotal | 4 |
| BedroomsAboveGround | 4 |
| BedroomsTotal | 4 |
| Amenities | Fireplace(s) |
| BasementDevelopment | Unfinished |
| BasementFeatures | Walk Out |
| BasementType | N/a (unfinished) |
| ConstructionStyleAttachment | Detached |
| CoolingType | Central Air Conditioning |
| ExteriorFinish | Brick, Stone |
| FireplacePresent | Yes |
| FlooringType | Carpeted, Hardwood, Ceramic |
| FoundationType | Concrete |
| HalfBathTotal | 1 |
| HeatingFuel | Natural Gas |
| HeatingType | Forced Air |
| StoriesTotal | 2 |
| SizeInterior | 2499.9795 - 2999.975 Sqft |
| Type | House |
| UtilityWater | Municipal Water |
Parking
| Garage |
Land
| Acreage | No |
| LandAmenities | Park |
| Sewer | Sanitary Sewer |
| SizeDepth | 98 Ft ,6 In |
| SizeFrontage | 36 Ft |
| SizeIrregular | 36 X 98.5 Ft |
| SizeTotalText | 36 X 98.5 Ft |
| SurfaceWater | Lake/pond |
Rooms
| Level | Type | Length | Width | Dimensions |
|---|---|---|---|---|
| Second Level | Bedroom 4 | 3.35 m | 3.35 m | 3.35 m x 3.35 m |
| Second Level | Primary Bedroom | 4.57 m | 4.27 m | 4.57 m x 4.27 m |
| Second Level | Bedroom 2 | 3.96 m | 3.33 m | 3.96 m x 3.33 m |
| Second Level | Bedroom 3 | 3.35 m | 3.66 m | 3.35 m x 3.66 m |
| Main Level | Living Room | 4.58 m | 4.26 m | 4.58 m x 4.26 m |
| Main Level | Family Room | 4.58 m | 4.26 m | 4.58 m x 4.26 m |
| Main Level | Dining Room | 4.58 m | 3.35 m | 4.58 m x 3.35 m |
| Main Level | Eating Area | 3.35 m | 2.74 m | 3.35 m x 2.74 m |
| Main Level | Kitchen | 3.35 m | 2.44 m | 3.35 m x 2.44 m |
| Main Level | Den | 3.05 m | 2.74 m | 3.05 m x 2.74 m |
https://www.realtor.ca/real-estate/27759095/246-degraaf-crescent-aurora-rural-aurora





















