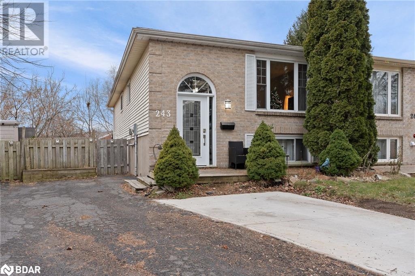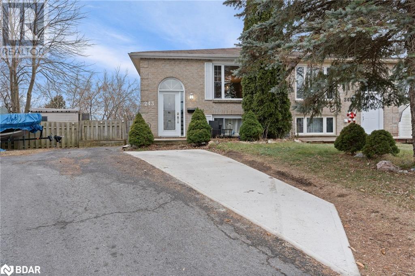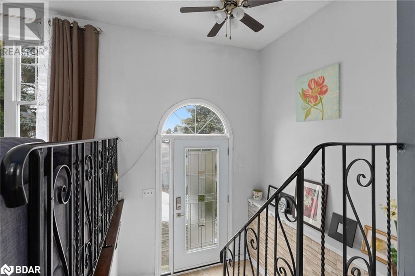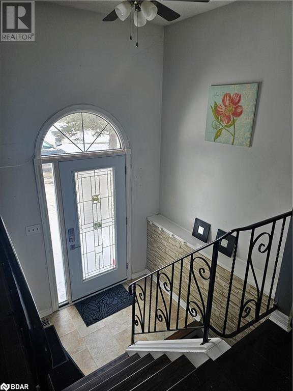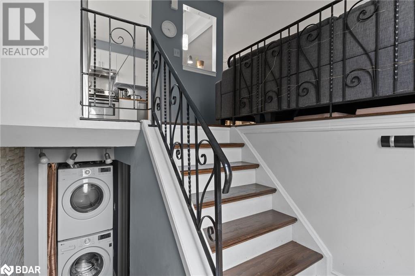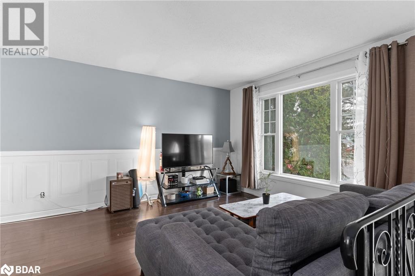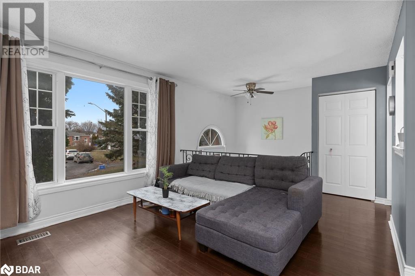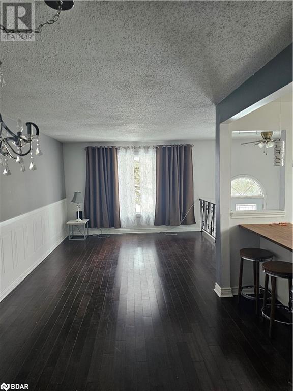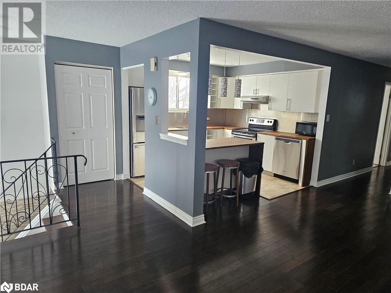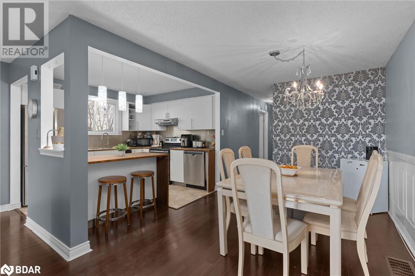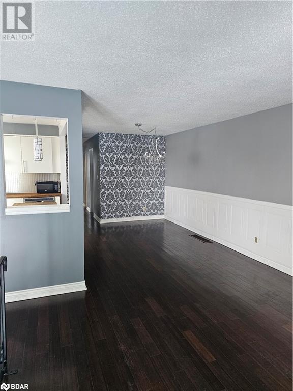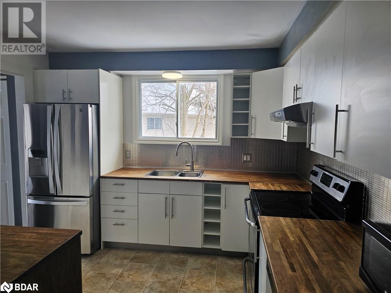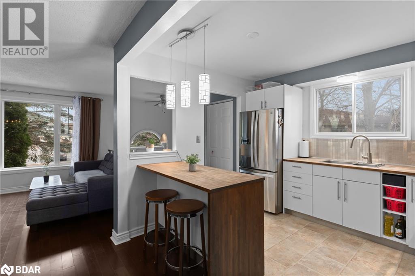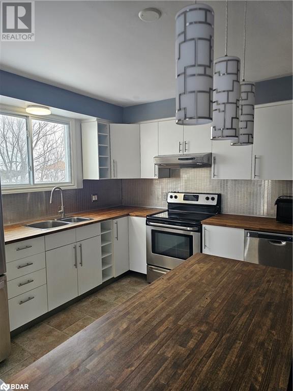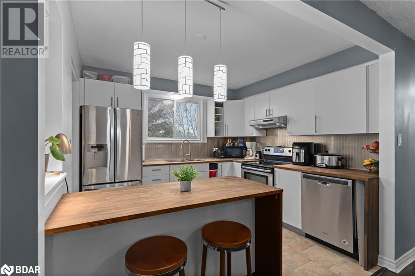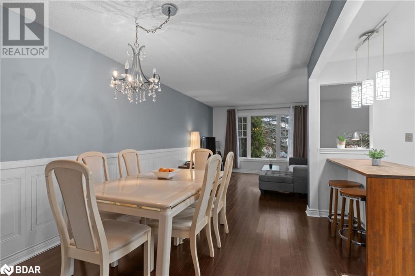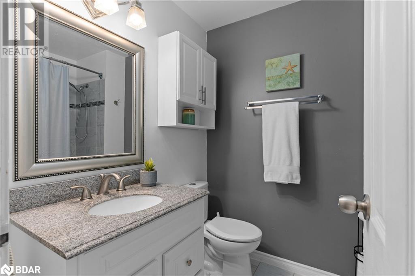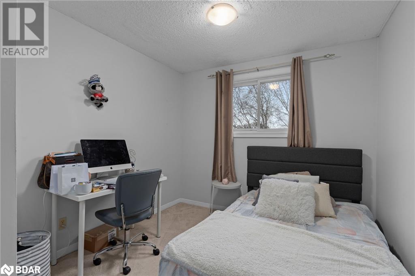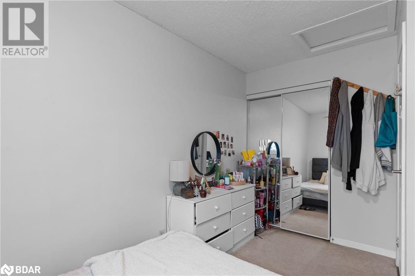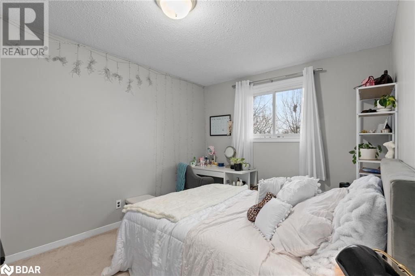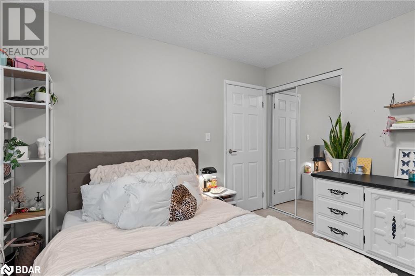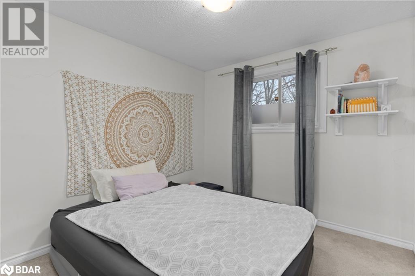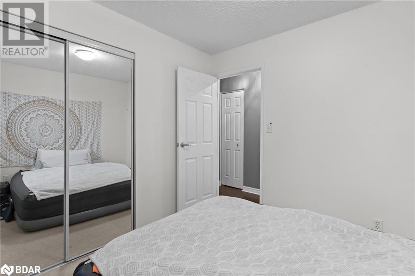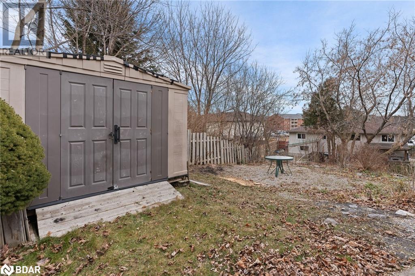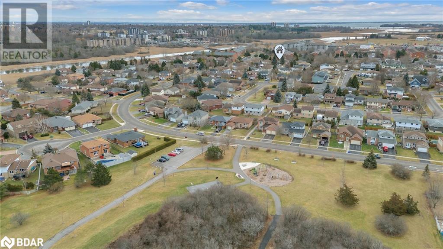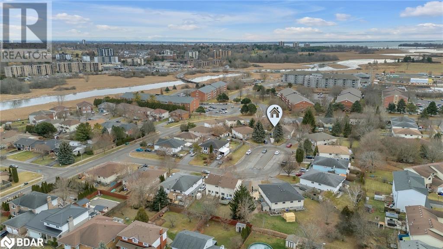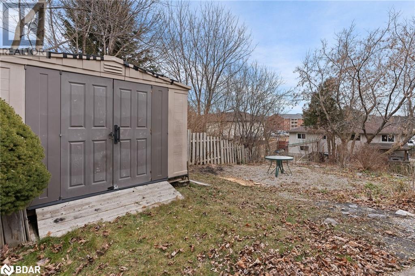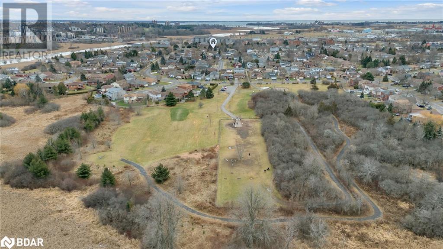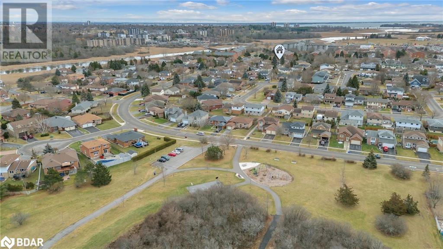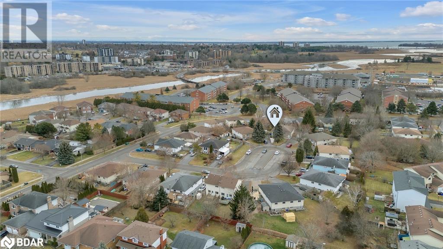243 Mclellan Court Kingston, Ontario K7M 7Z1
Interested?
Contact us for more information
Tara D'oliveira
Salesperson
242 King Street E Unit 1a
Oshawa, Ontario L1H 1C7
$2,500 Monthly
Discover a charming residence nestled on a tranquil cul-de-sac in the heart of Kingston. This updated semi-bungalow at 243 McLellan Court offers a comfortable living experience with versatile spaces. The main level features three comfortable bedrooms, a full bathroom, and an open-concept kitchen, dining, and living room area perfect for professionals and downsizers. This upper level unit includes 2 parking spaces, use of the front porch, a backyard patio & shared garden shed. This rental property combines comfort, functionality, and convenience, situated in a desirable neighbourhood close to amenities. Ideal for those seeking a welcoming home in a peaceful setting. Don't miss out on this opportunity! (id:58576)
Property Details
| MLS® Number | 40685377 |
| Property Type | Single Family |
| AmenitiesNearBy | Park, Playground, Public Transit |
| CommunityFeatures | School Bus |
| Features | Cul-de-sac |
| ParkingSpaceTotal | 2 |
| Structure | Shed |
Building
| BathroomTotal | 1 |
| BedroomsAboveGround | 3 |
| BedroomsTotal | 3 |
| Appliances | Dishwasher, Dryer, Refrigerator, Washer, Hood Fan |
| ArchitecturalStyle | Raised Bungalow |
| BasementDevelopment | Finished |
| BasementType | Full (finished) |
| ConstructionStyleAttachment | Semi-detached |
| CoolingType | Central Air Conditioning |
| ExteriorFinish | Brick, Vinyl Siding |
| HeatingFuel | Natural Gas |
| HeatingType | Forced Air |
| StoriesTotal | 1 |
| SizeInterior | 900 Sqft |
| Type | House |
| UtilityWater | Municipal Water |
Land
| Acreage | No |
| LandAmenities | Park, Playground, Public Transit |
| LandscapeFeatures | Landscaped |
| Sewer | Municipal Sewage System |
| SizeDepth | 110 Ft |
| SizeFrontage | 23 Ft |
| SizeTotalText | Unknown |
| ZoningDescription | Residential |
Rooms
| Level | Type | Length | Width | Dimensions |
|---|---|---|---|---|
| Main Level | 4pc Bathroom | Measurements not available | ||
| Main Level | Bedroom | 9'3'' x 8'7'' | ||
| Main Level | Bedroom | 9'6'' x 9'4'' | ||
| Main Level | Primary Bedroom | 11'11'' x 9'7'' | ||
| Main Level | Kitchen | 10'6'' x 10'5'' | ||
| Main Level | Dining Room | 10'6'' x 9'3'' | ||
| Main Level | Living Room | 11'7'' x 11'6'' |
https://www.realtor.ca/real-estate/27744640/243-mclellan-court-kingston


