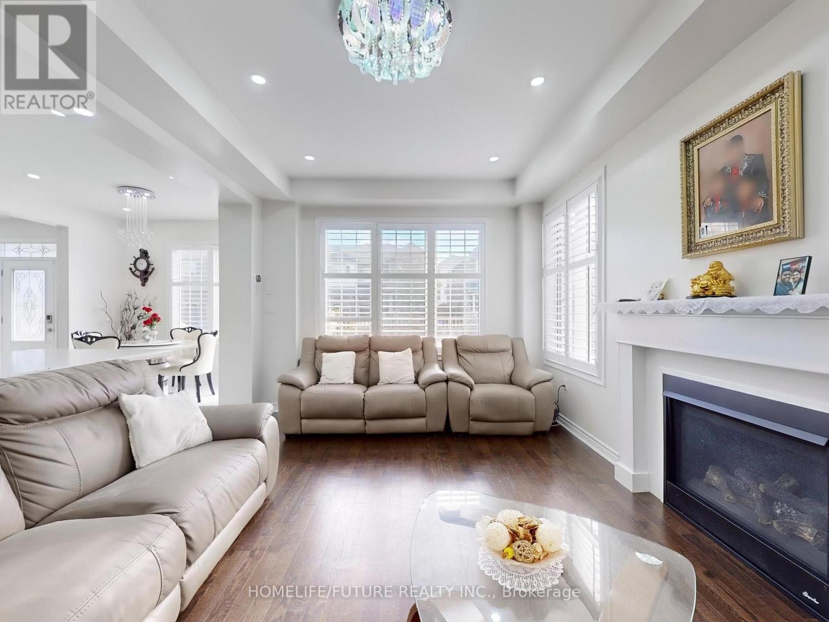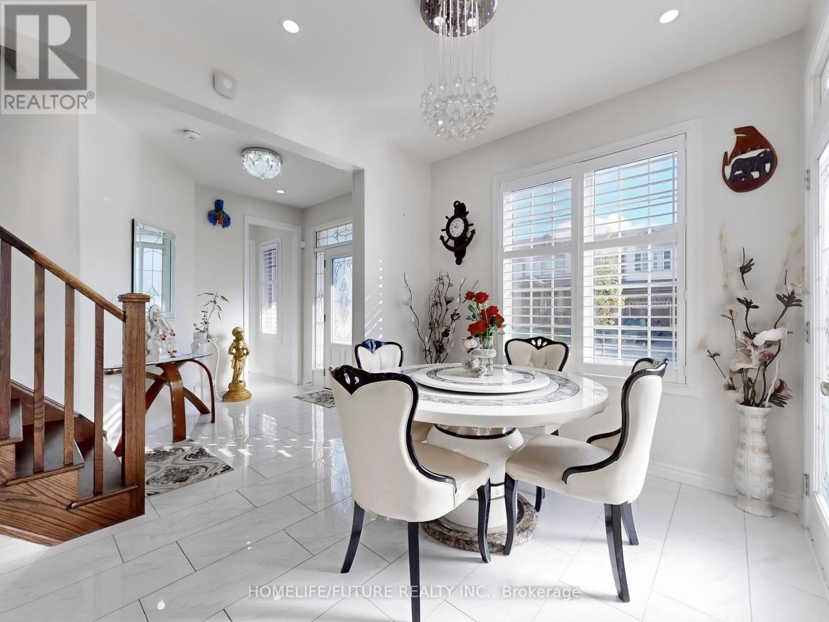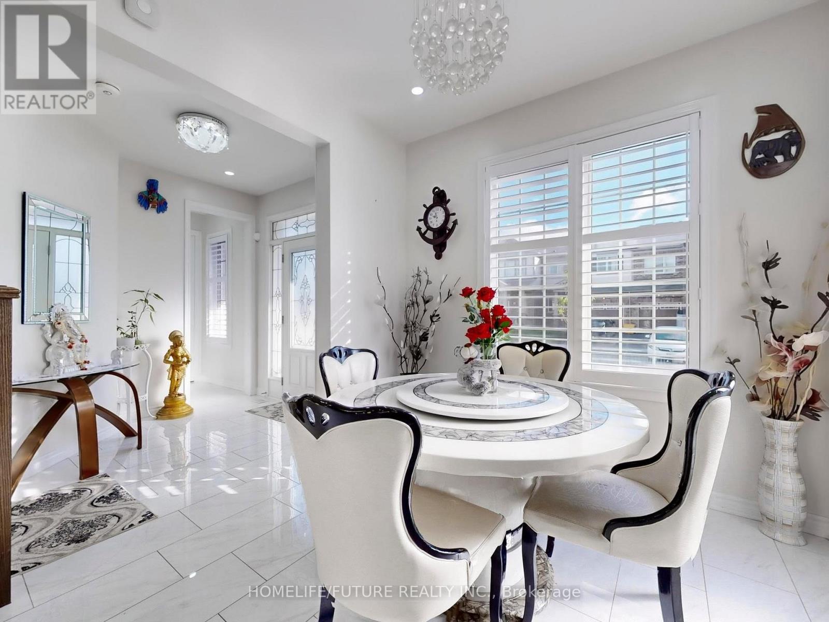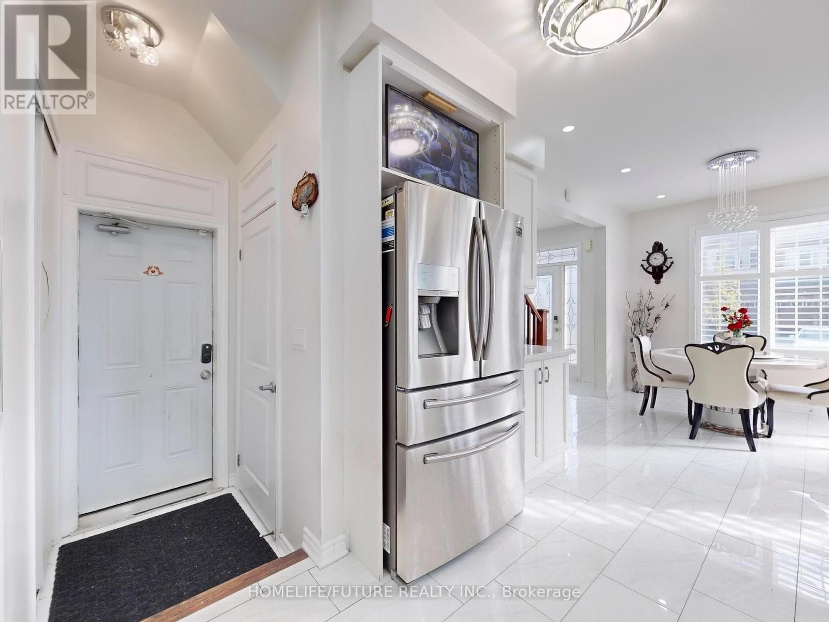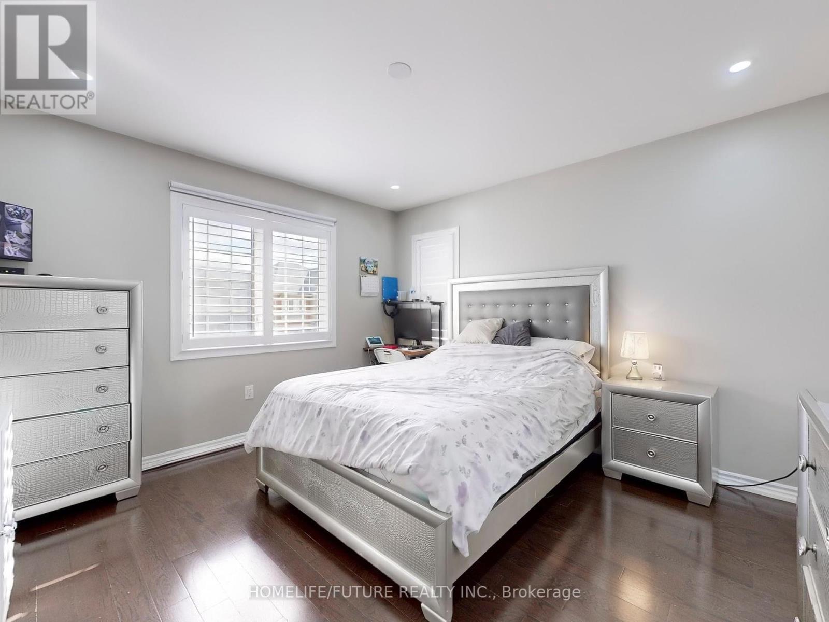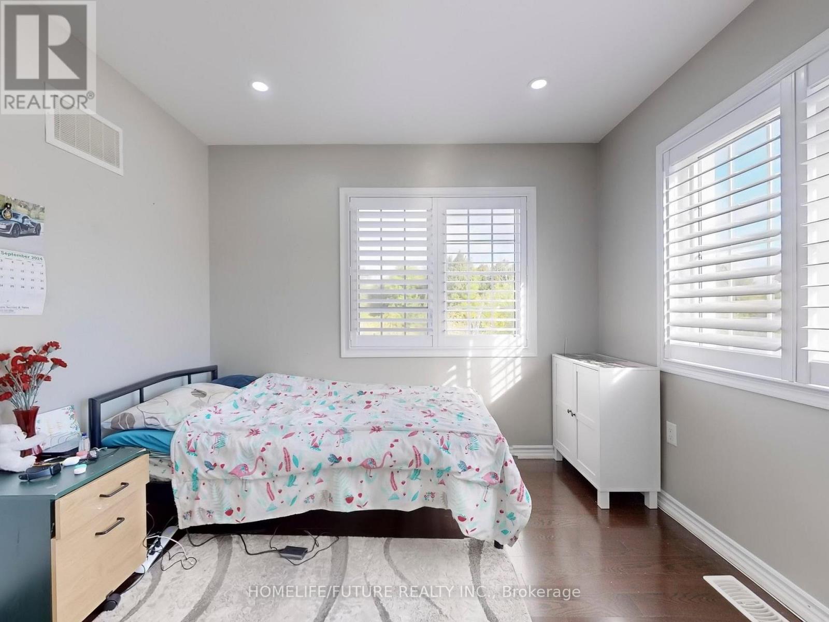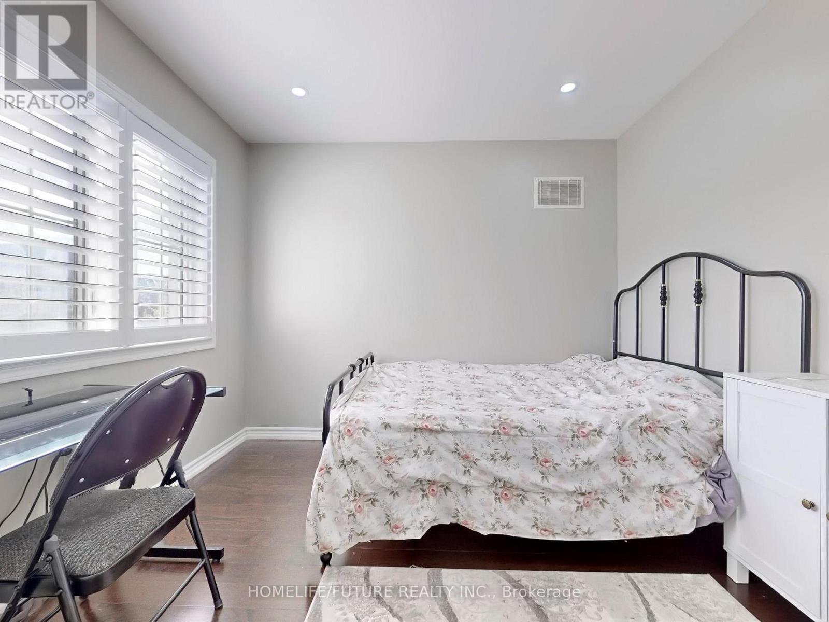2427 Moonlight Crescent Pickering, Ontario L1X 0E9
Interested?
Contact us for more information
Uma Thiyagarajah
Salesperson
7 Eastvale Drive Unit 205
Markham, Ontario L3S 4N8
Bala Balasundaram
Broker
7 Eastvale Drive Unit 205
Markham, Ontario L3S 4N8
$1,099,888
Beautiful Detached Home In Seaton Community. The Mattamy Built Corner Lot Model On A Wide Lot. The Home Is Ideal With 3+1 bedroom Office Room can be converted into bedroom. 3.5 Bath. Main Floor 9' Ceiling, Open Concept With Modern Kitchen With Backsplash, Granite Countertop, Stainless Steel Appliances. Living Room With Gas Fireplace. Master Bedroom With Walk-In Closet, Laundry Room 2nd Floor. Only Minutes From The 407 ETR Or The 401. (id:58576)
Property Details
| MLS® Number | E10432943 |
| Property Type | Single Family |
| Community Name | Rural Pickering |
| AmenitiesNearBy | Park, Public Transit |
| CommunityFeatures | School Bus |
| ParkingSpaceTotal | 4 |
Building
| BathroomTotal | 4 |
| BedroomsAboveGround | 3 |
| BedroomsBelowGround | 1 |
| BedroomsTotal | 4 |
| Amenities | Fireplace(s) |
| Appliances | Dishwasher, Dryer, Refrigerator, Stove, Washer |
| BasementDevelopment | Finished |
| BasementType | N/a (finished) |
| ConstructionStyleAttachment | Detached |
| CoolingType | Central Air Conditioning |
| ExteriorFinish | Brick, Stone |
| FireplacePresent | Yes |
| FireplaceTotal | 1 |
| FlooringType | Hardwood, Marble, Laminate |
| FoundationType | Concrete |
| HalfBathTotal | 1 |
| HeatingFuel | Natural Gas |
| HeatingType | Forced Air |
| StoriesTotal | 2 |
| SizeInterior | 1499.9875 - 1999.983 Sqft |
| Type | House |
| UtilityWater | Municipal Water |
Parking
| Attached Garage |
Land
| Acreage | No |
| LandAmenities | Park, Public Transit |
| Sewer | Sanitary Sewer |
| SizeFrontage | 49 Ft ,6 In |
| SizeIrregular | 49.5 Ft |
| SizeTotalText | 49.5 Ft |
Rooms
| Level | Type | Length | Width | Dimensions |
|---|---|---|---|---|
| Second Level | Primary Bedroom | 3.39 m | 3.84 m | 3.39 m x 3.84 m |
| Second Level | Bedroom 2 | 2.78 m | 2.77 m | 2.78 m x 2.77 m |
| Second Level | Bedroom 3 | 3.84 m | 3.14 m | 3.84 m x 3.14 m |
| Second Level | Bedroom 4 | 3.05 m | 3.05 m | 3.05 m x 3.05 m |
| Basement | Recreational, Games Room | 7.34 m | 5.46 m | 7.34 m x 5.46 m |
| Main Level | Living Room | 3.38 m | 3.68 m | 3.38 m x 3.68 m |
| Main Level | Dining Room | 2.47 m | 3.35 m | 2.47 m x 3.35 m |
| Main Level | Kitchen | 3.05 m | 3.65 m | 3.05 m x 3.65 m |
Utilities
| Cable | Available |
| Sewer | Available |
https://www.realtor.ca/real-estate/27670308/2427-moonlight-crescent-pickering-rural-pickering








