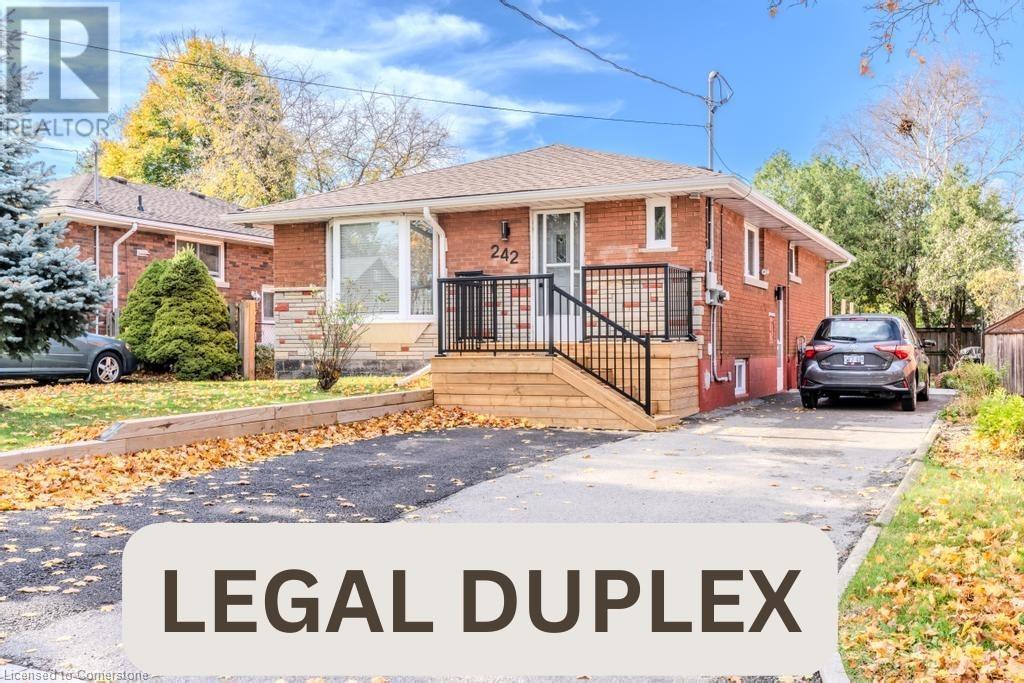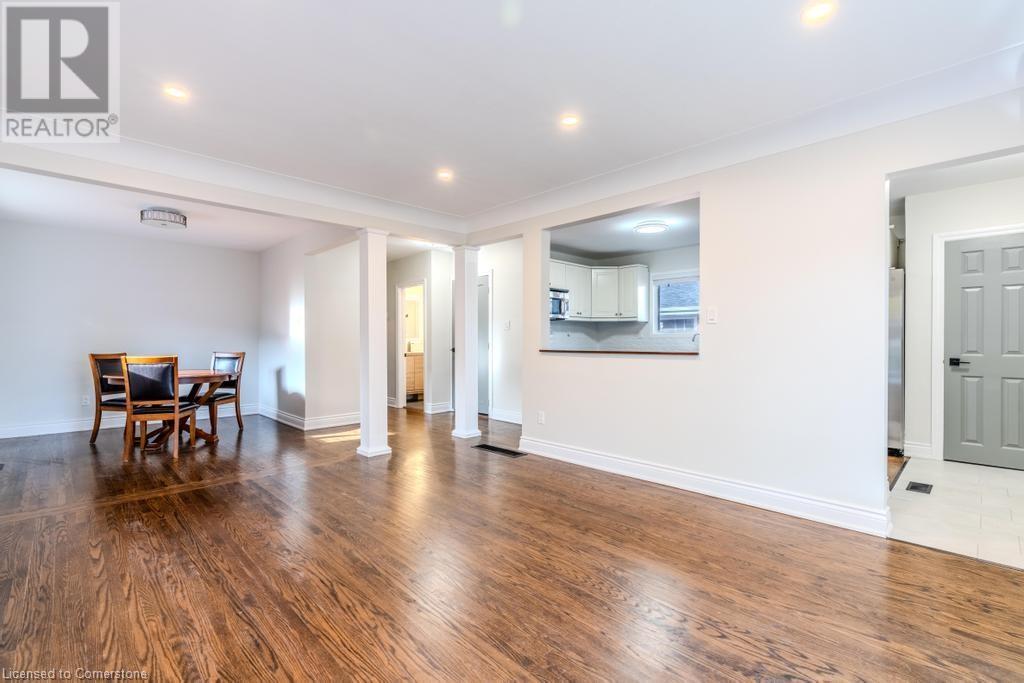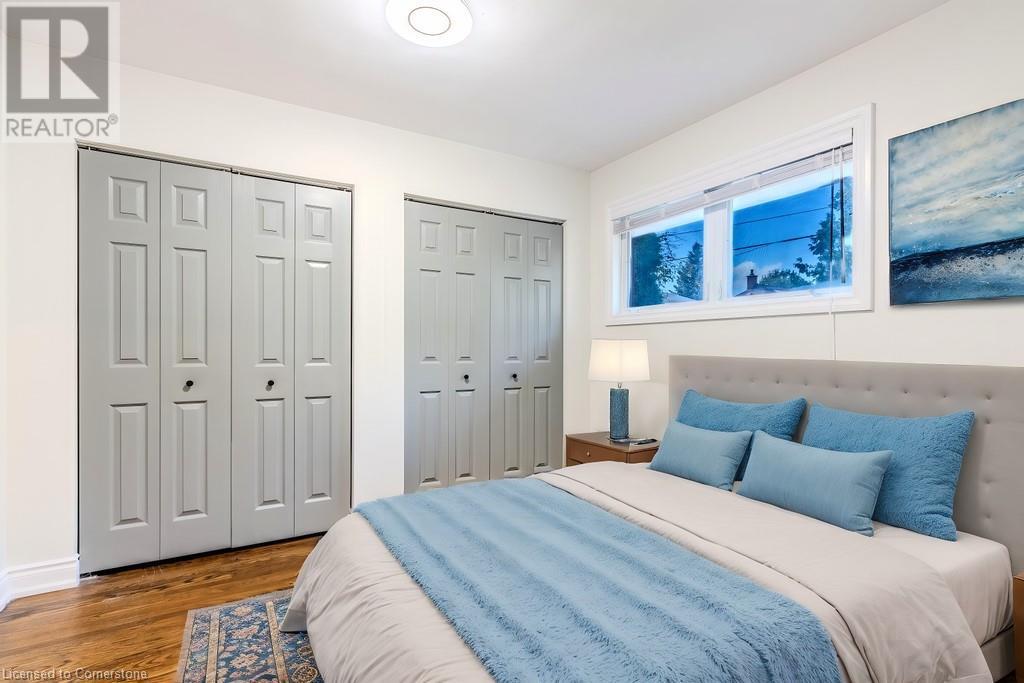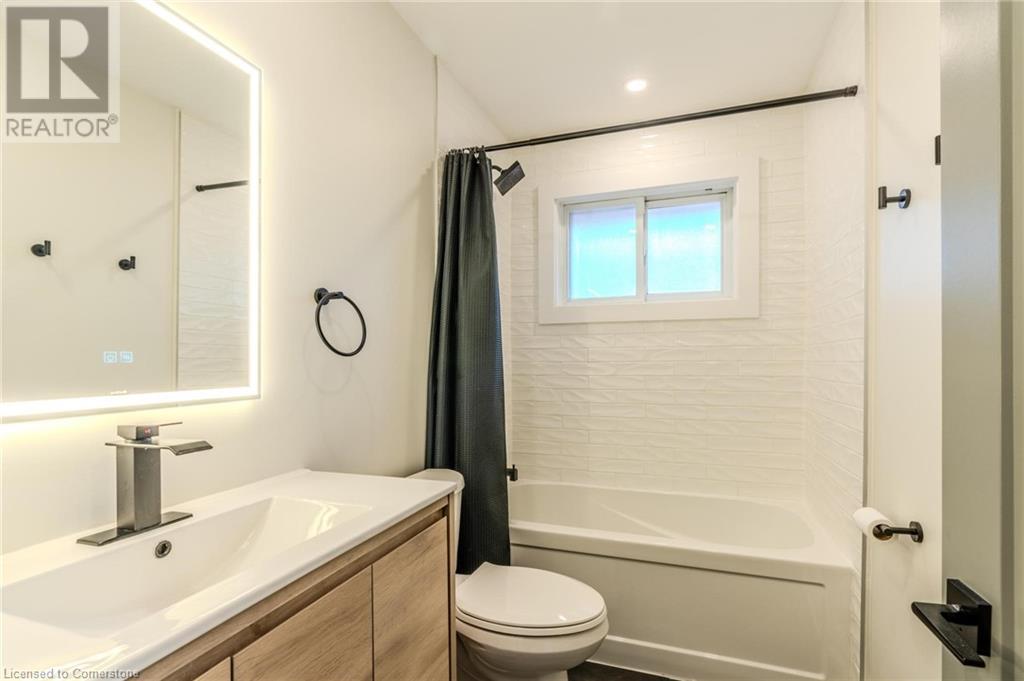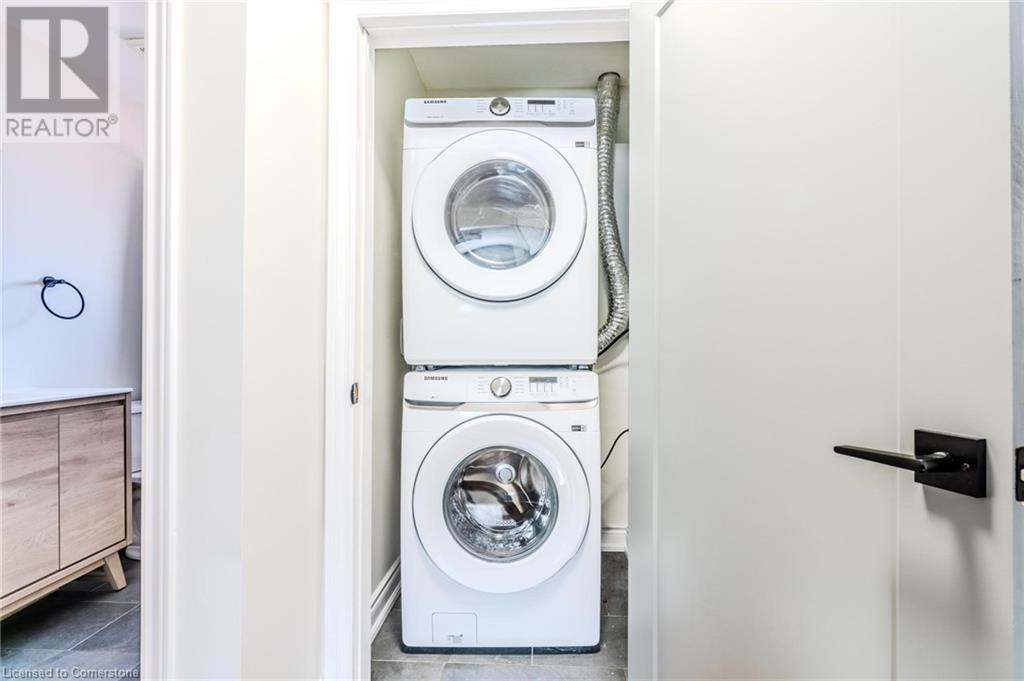242 West 18th Street Hamilton, Ontario L9C 4G9
Interested?
Contact us for more information
Cindy Zupanovic
Salesperson
3185 Harvester Rd., Unit #1a
Burlington, Ontario L7N 3N8
$834,900
LEGAL DUPLEX..Beautiful raised bungalow located on a quiet street in the desirable West Mountain area, just minutes away from the escarpment, parks, schools, shopping, and highway access. Main Floor: This spacious 2-bedroom + den (or dining room), 1-bathroom floor plan offers an open concept living space. The original hardwood floors have been beautifully maintained throughout the main level. The large living room/dining room area features a picturesque window that lets in plenty of natural light. The updated eat-in kitchen boasts stainless steel appliances, marble counters, and a large built-in eating area overlooking the living room. The 4-piece bath has been recently renovated. Lower Level: Newly renovated open-concept 2-bedroom, 1-bathroom unit with high-end finishes, currently leased at top of the rental market. ***Rental income helps qualify for your mortgage payments*** Upgraded Electrical Service – 200A – separately metered units, Above code sound dampening – Sono pans in basement. Property has been virtually enhanced and staged (id:58576)
Property Details
| MLS® Number | 40674260 |
| Property Type | Single Family |
| AmenitiesNearBy | Park, Place Of Worship, Public Transit |
| CommunityFeatures | Quiet Area |
| EquipmentType | Water Heater |
| Features | Paved Driveway |
| ParkingSpaceTotal | 2 |
| RentalEquipmentType | Water Heater |
Building
| BathroomTotal | 2 |
| BedroomsAboveGround | 2 |
| BedroomsBelowGround | 2 |
| BedroomsTotal | 4 |
| Appliances | Dishwasher, Dryer, Microwave, Refrigerator, Stove, Washer |
| ArchitecturalStyle | Bungalow |
| BasementDevelopment | Finished |
| BasementType | Full (finished) |
| ConstructedDate | 1958 |
| ConstructionStyleAttachment | Detached |
| CoolingType | Central Air Conditioning |
| ExteriorFinish | Brick |
| FireProtection | Smoke Detectors |
| FoundationType | Block |
| HeatingFuel | Natural Gas |
| HeatingType | Forced Air |
| StoriesTotal | 1 |
| SizeInterior | 1924 Sqft |
| Type | House |
| UtilityWater | Municipal Water |
Land
| AccessType | Highway Nearby |
| Acreage | No |
| LandAmenities | Park, Place Of Worship, Public Transit |
| Sewer | Municipal Sewage System |
| SizeDepth | 100 Ft |
| SizeFrontage | 42 Ft |
| SizeTotalText | Under 1/2 Acre |
| ZoningDescription | Residential |
Rooms
| Level | Type | Length | Width | Dimensions |
|---|---|---|---|---|
| Basement | Laundry Room | 7'3'' x 5'4'' | ||
| Basement | 4pc Bathroom | 7'3'' x 9'3'' | ||
| Basement | Bedroom | 9'0'' x 10'2'' | ||
| Basement | Bedroom | 11'4'' x 9'4'' | ||
| Basement | Living Room/dining Room | 12'0'' x 17'2'' | ||
| Basement | Kitchen | 11'0'' x 13'0'' | ||
| Basement | Family Room | 16'0'' x 12'9'' | ||
| Main Level | Laundry Room | 3'5'' x 3'5'' | ||
| Main Level | 4pc Bathroom | 8'0'' x 4'10'' | ||
| Main Level | Bedroom | 11'0'' x 7'10'' | ||
| Main Level | Primary Bedroom | 10'3'' x 9'3'' | ||
| Main Level | Dining Room | 11'0'' x 9'0'' | ||
| Main Level | Kitchen | 10'4'' x 13'8'' | ||
| Main Level | Foyer | 8'0'' x 3'6'' |
https://www.realtor.ca/real-estate/27626510/242-west-18th-street-hamilton


