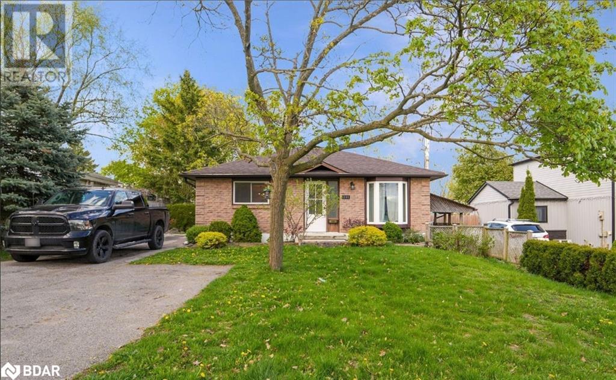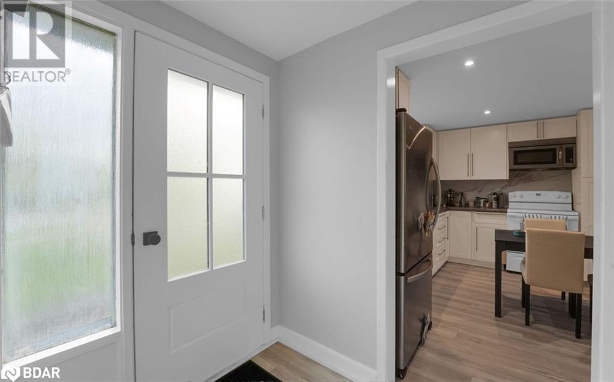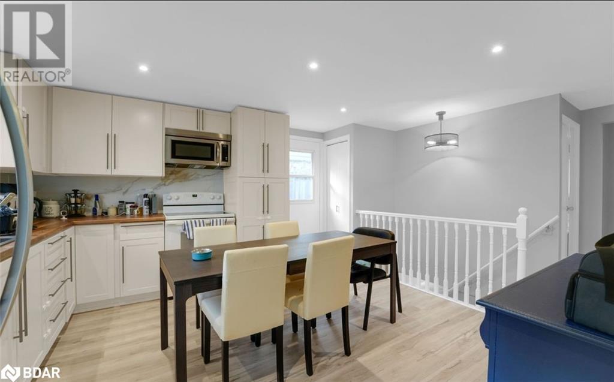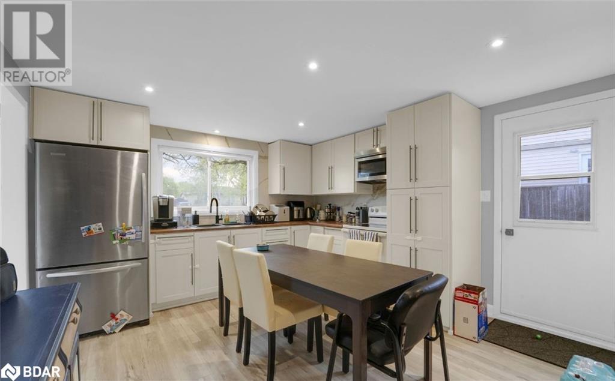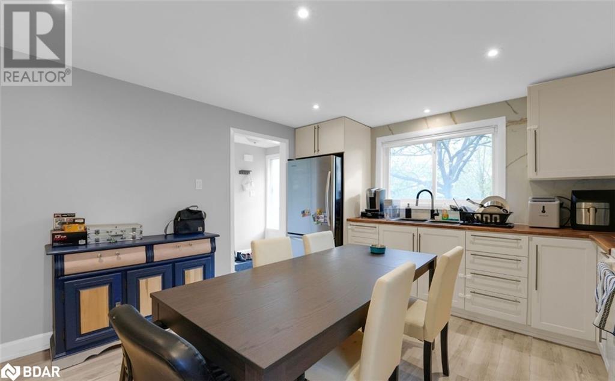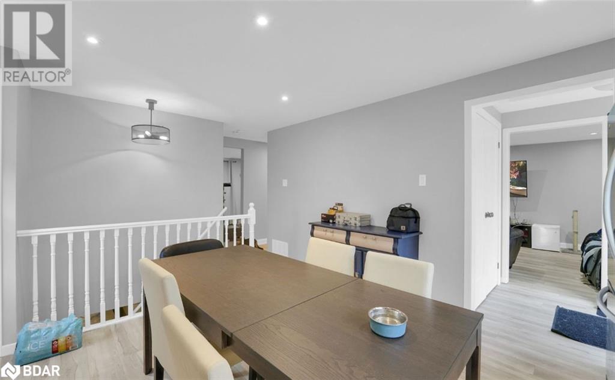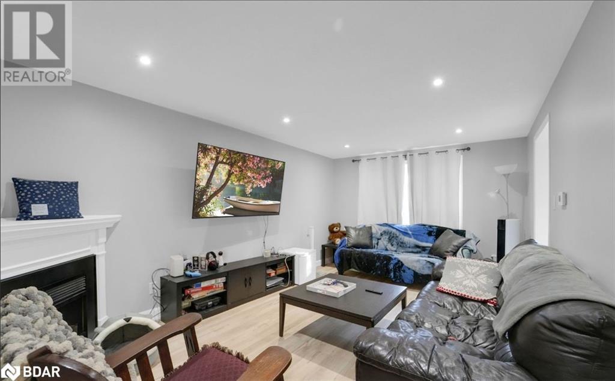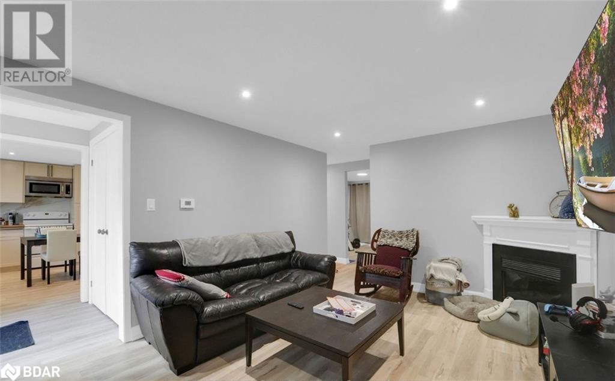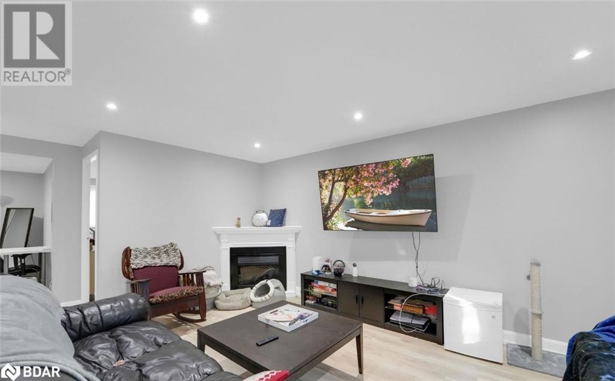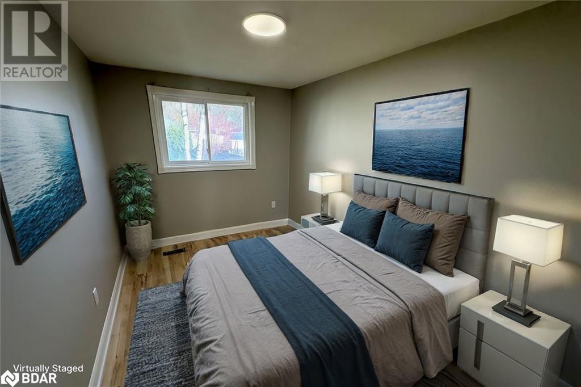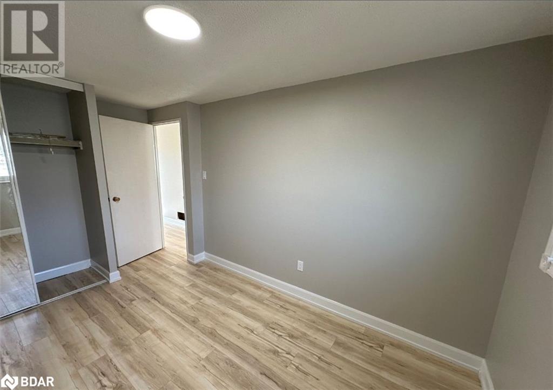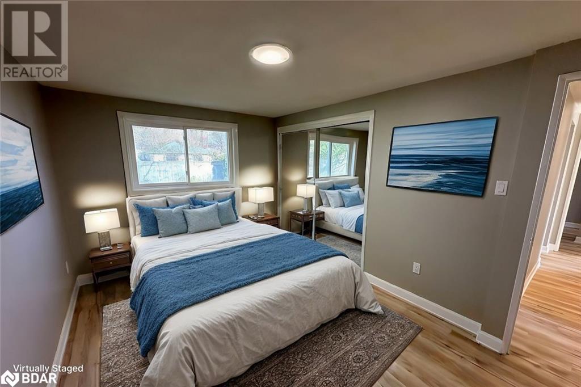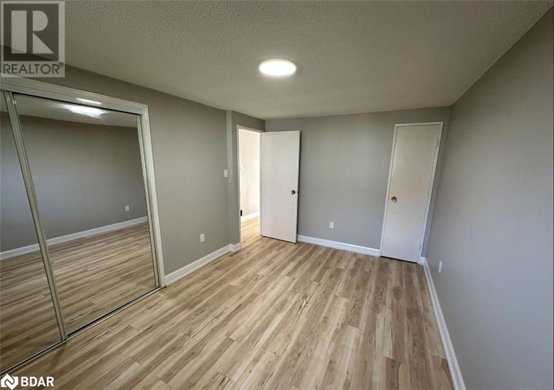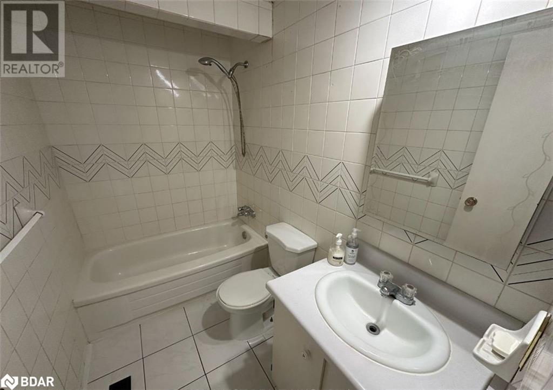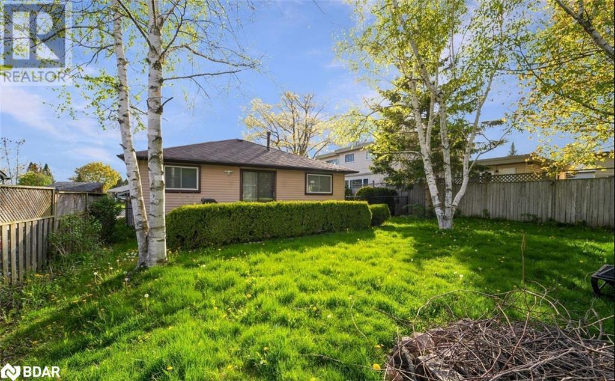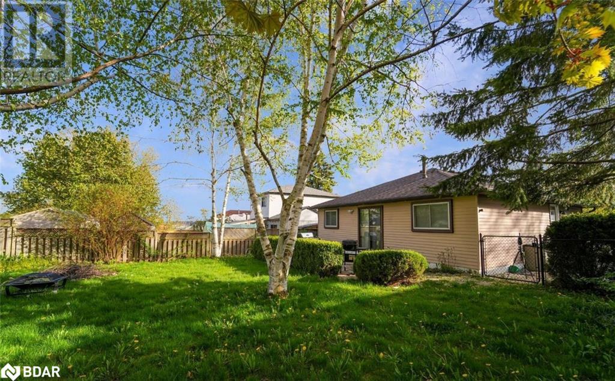241 Letitia Street Unit# Upper Barrie, Ontario L4N 4Y7
Interested?
Contact us for more information
Ian Hocking
Broker
516 Bryne Drive, Unit I
Barrie, Ontario L4N 9P6
$2,200 MonthlyOther, See Remarks
Welcome to 241 Letitia Street, a charming upper unit in a desirable family-friendly neighborhood. This spacious and bright unit offers 2 bedrooms plus a den, perfect for a home office, extra storage, or a cozy retreat. This home comes with fantastic perks, including exclusive use of the backyard and a shed, offering additional outdoor space for relaxation and storage. Enjoy the convenience of in-unit washer and dryer, making laundry day a breeze. The property includes 3 dedicated parking spots, ensuring plenty of space for you and your guests. Tenants will be responsible for 60% of utilities, allowing you to manage your monthly expenses effectively. Located close to schools, parks, and local amenities, 241 Letitia St. is the perfect place to call home. Don’t miss this opportunity – book your showing today! (id:58576)
Property Details
| MLS® Number | 40683538 |
| Property Type | Single Family |
| AmenitiesNearBy | Park, Public Transit, Schools |
| CommunityFeatures | School Bus |
| ParkingSpaceTotal | 3 |
| Structure | Shed |
Building
| BathroomTotal | 1 |
| BedroomsAboveGround | 3 |
| BedroomsTotal | 3 |
| Appliances | Dryer, Washer |
| ArchitecturalStyle | Bungalow |
| BasementDevelopment | Finished |
| BasementType | Full (finished) |
| ConstructedDate | 1978 |
| ConstructionStyleAttachment | Detached |
| CoolingType | None |
| ExteriorFinish | Brick |
| FoundationType | Poured Concrete |
| HeatingFuel | Natural Gas |
| HeatingType | Forced Air |
| StoriesTotal | 1 |
| SizeInterior | 957 Sqft |
| Type | House |
| UtilityWater | Municipal Water |
Land
| Acreage | No |
| LandAmenities | Park, Public Transit, Schools |
| Sewer | Municipal Sewage System |
| SizeDepth | 116 Ft |
| SizeFrontage | 53 Ft |
| SizeTotalText | Under 1/2 Acre |
| ZoningDescription | R2 |
Rooms
| Level | Type | Length | Width | Dimensions |
|---|---|---|---|---|
| Main Level | 4pc Bathroom | Measurements not available | ||
| Main Level | Living Room | 16'0'' x 10'9'' | ||
| Main Level | Bedroom | 12'9'' x 8'2'' | ||
| Main Level | Bedroom | 10'9'' x 8'9'' | ||
| Main Level | Primary Bedroom | 14'1'' x 9'10'' | ||
| Main Level | Kitchen | 12'9'' x 13'8'' |
https://www.realtor.ca/real-estate/27714456/241-letitia-street-unit-upper-barrie


