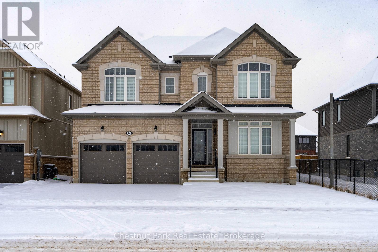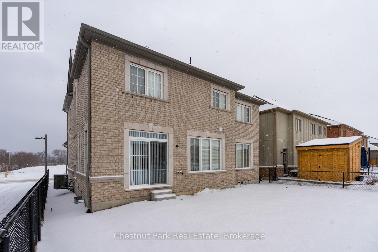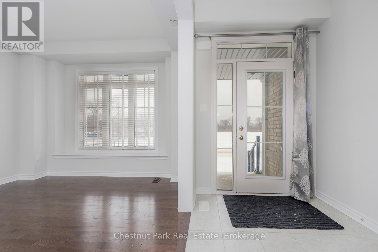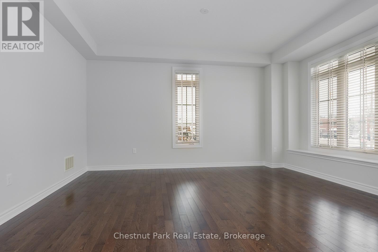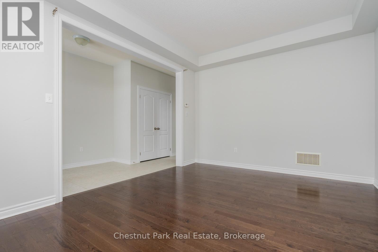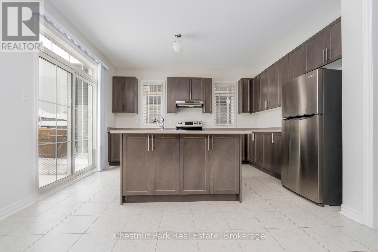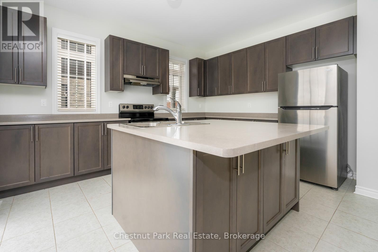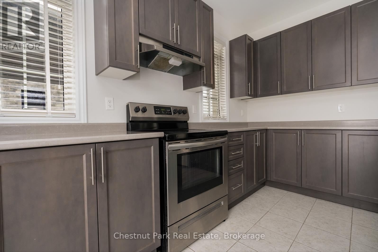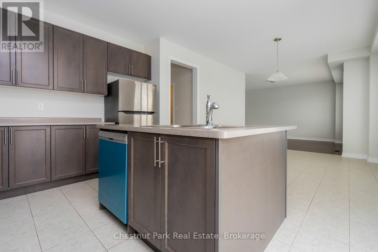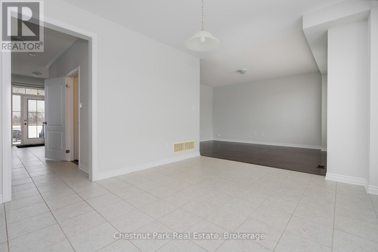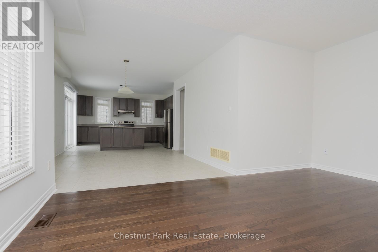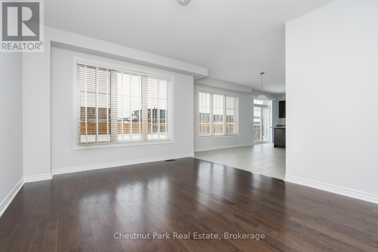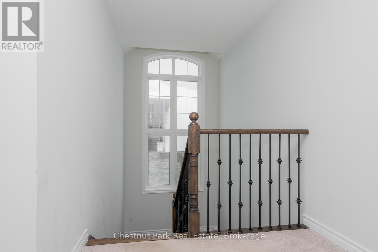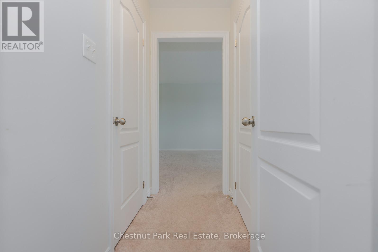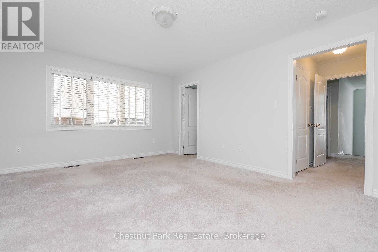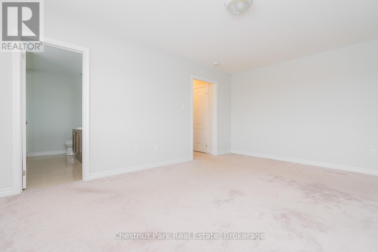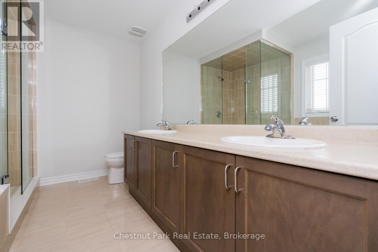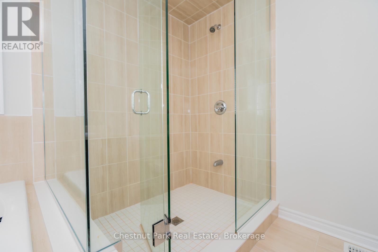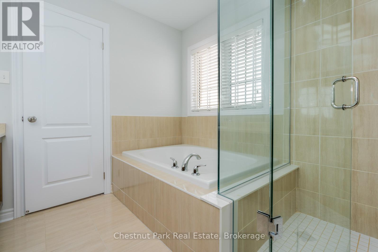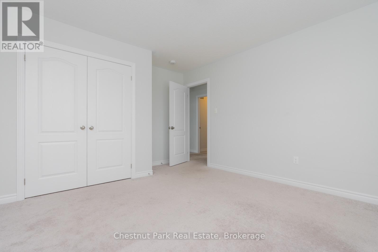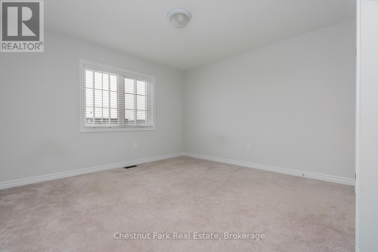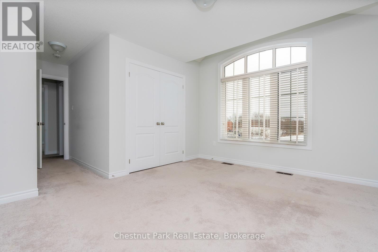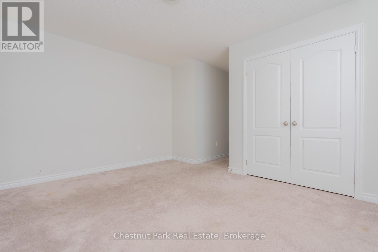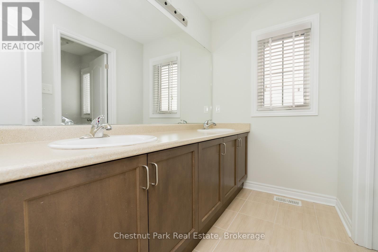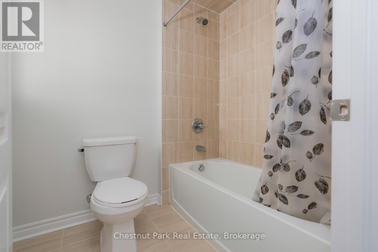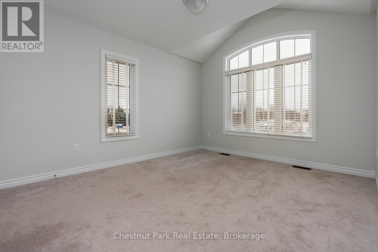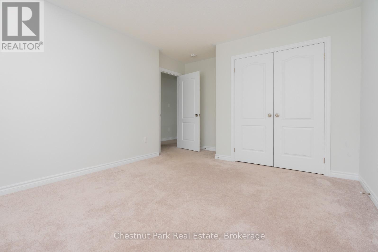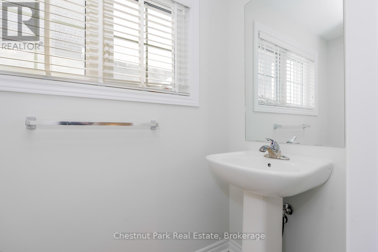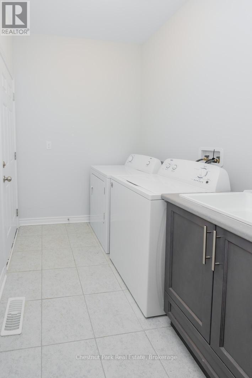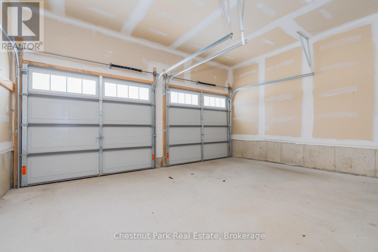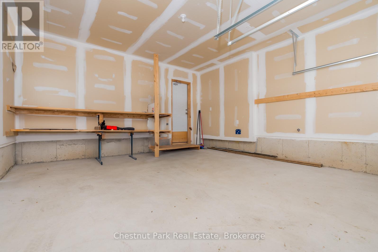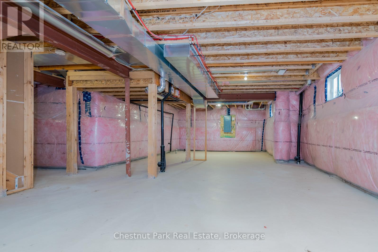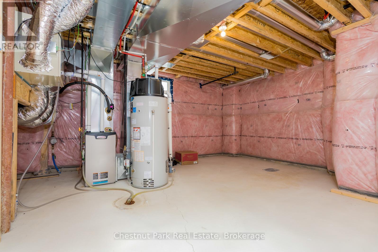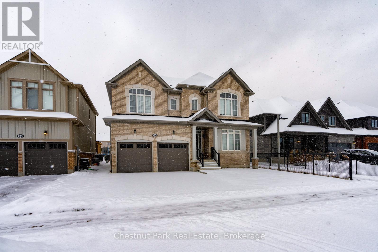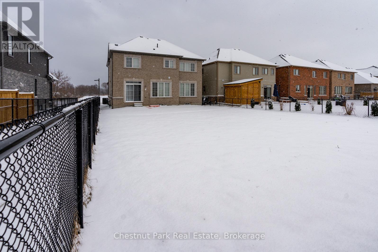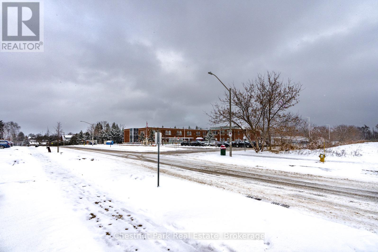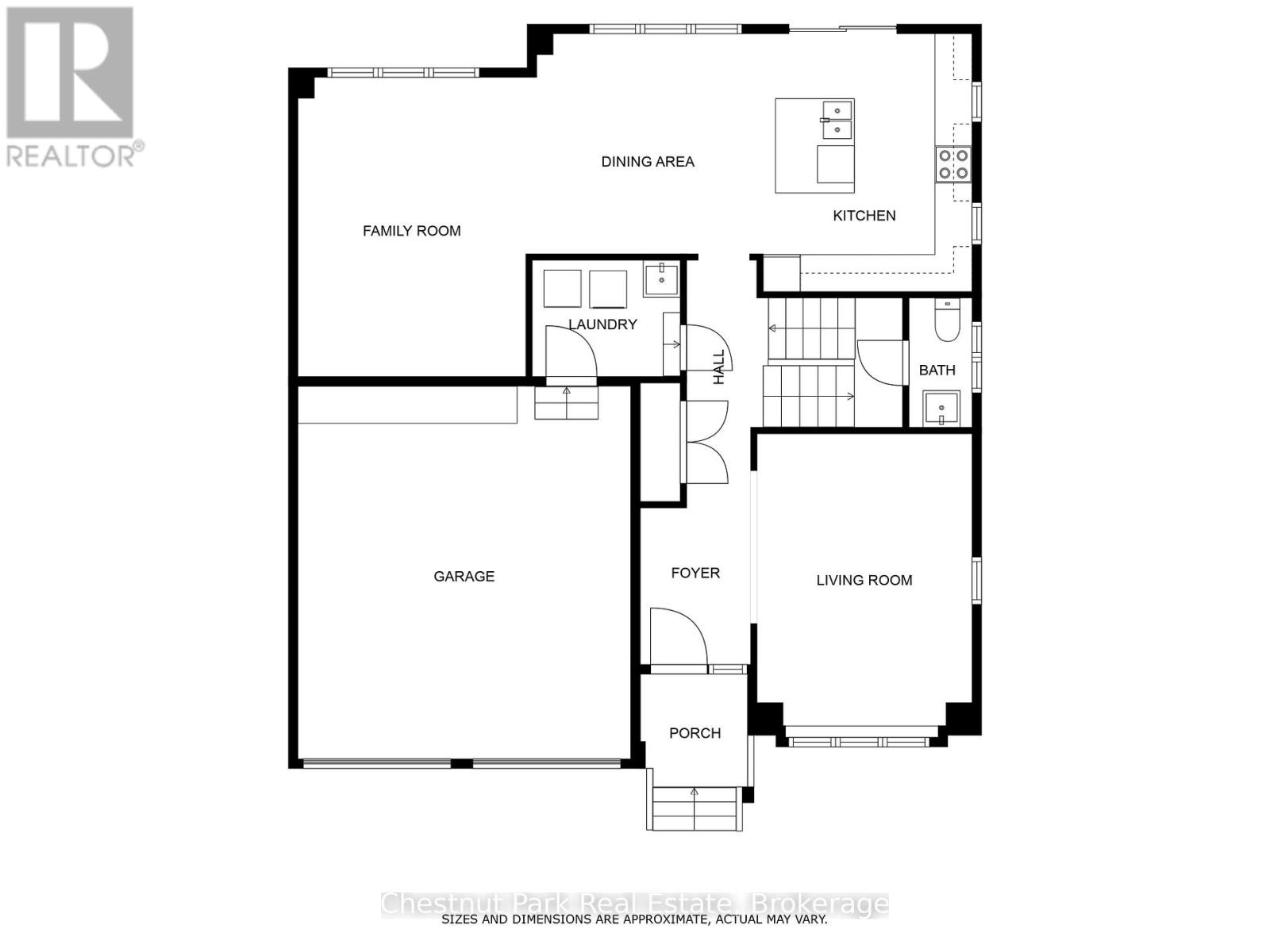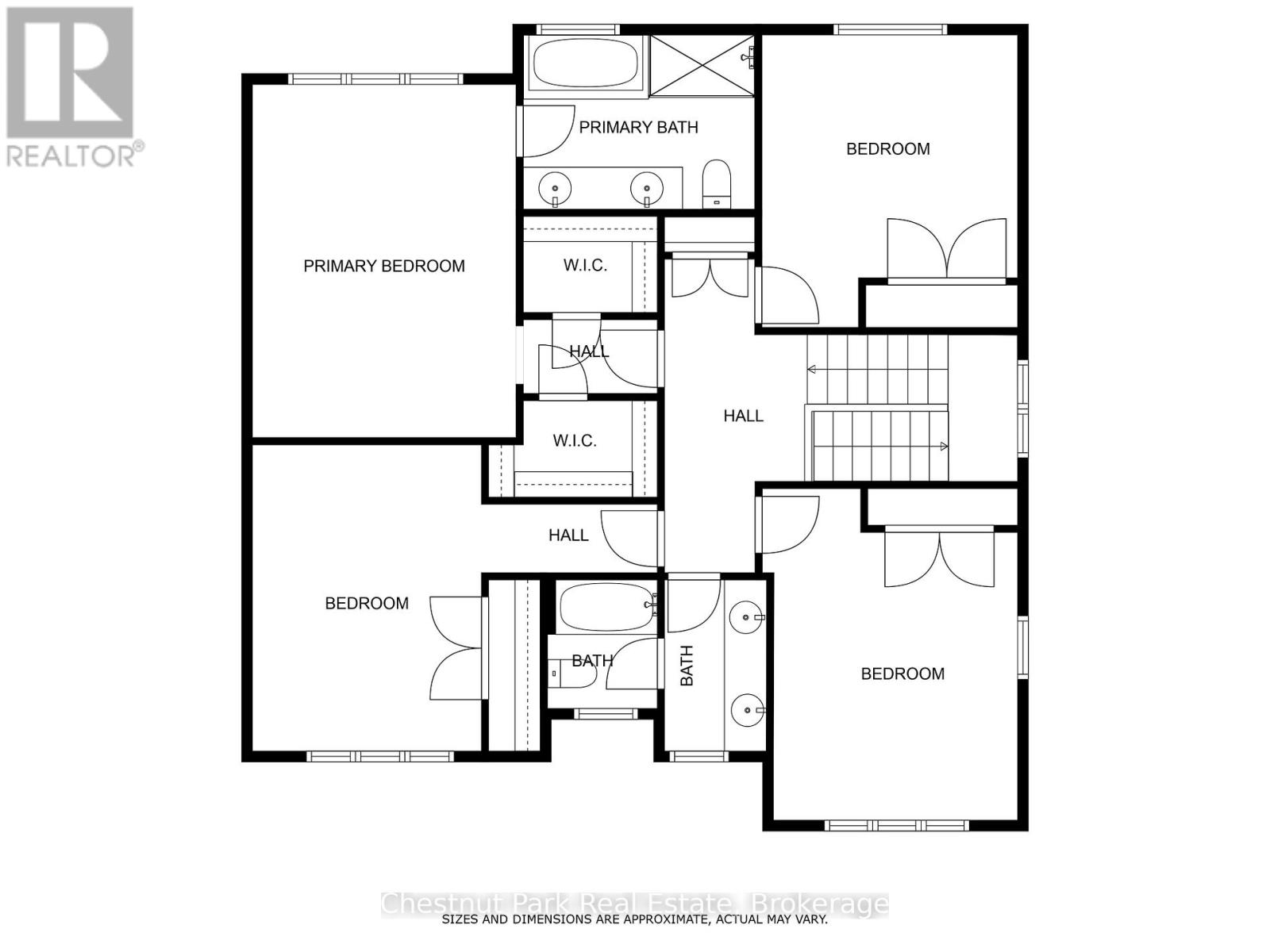24 Dey Drive Collingwood, Ontario L9Y 1B3
Interested?
Contact us for more information
Michelle Kingsbury
Salesperson
393 First Street, Suite 100
Collingwood, Ontario L9Y 1B3
$3,100 Monthly
Annual rental - call this home yours. 4 bedrooms, 2 1/2 bathrooms including master bedroom suite with 5 piece ensuite bath and 2 large walk in closets. Open concept living/dining/kitchen with walkout to rear yard. Hardwood, tile flooring on main level and carpets and tile flooring on upper level. Laundry facilities on main floor with access to garage. Double car garage with inside entry. Walking distance to school, park, trails. Short drive to ski hills, golf courses, and Georgian Bay. Sorry, no pets. Utilities are in addition to the monthly rent. To apply - rental application with references, credit report, employment letter, first and last months rent required at signing, and tenant to have liability insurance for lease term. Call today for your personal tour. (id:58576)
Property Details
| MLS® Number | S11896223 |
| Property Type | Single Family |
| Community Name | Collingwood |
| AmenitiesNearBy | Ski Area |
| ParkingSpaceTotal | 4 |
Building
| BathroomTotal | 3 |
| BedroomsAboveGround | 4 |
| BedroomsTotal | 4 |
| Appliances | Dishwasher, Dryer, Refrigerator, Stove, Washer |
| BasementDevelopment | Unfinished |
| BasementType | Full (unfinished) |
| ConstructionStyleAttachment | Attached |
| ExteriorFinish | Brick |
| FlooringType | Tile, Wood |
| FoundationType | Concrete |
| HalfBathTotal | 1 |
| HeatingFuel | Natural Gas |
| HeatingType | Forced Air |
| StoriesTotal | 2 |
| SizeInterior | 1999.983 - 2499.9795 Sqft |
| Type | Row / Townhouse |
| UtilityWater | Municipal Water |
Parking
| Garage |
Land
| Acreage | No |
| LandAmenities | Ski Area |
| Sewer | Sanitary Sewer |
Rooms
| Level | Type | Length | Width | Dimensions |
|---|---|---|---|---|
| Second Level | Bedroom 4 | 3.45 m | 4.22 m | 3.45 m x 4.22 m |
| Second Level | Bathroom | 1.47 m | 2.34 m | 1.47 m x 2.34 m |
| Second Level | Primary Bedroom | 3.84 m | 5.16 m | 3.84 m x 5.16 m |
| Second Level | Bathroom | 2.64 m | 3.28 m | 2.64 m x 3.28 m |
| Second Level | Bedroom 2 | 3.61 m | 3.63 m | 3.61 m x 3.63 m |
| Second Level | Bedroom 3 | 3.4 m | 3.96 m | 3.4 m x 3.96 m |
| Main Level | Kitchen | 3.58 m | 3.63 m | 3.58 m x 3.63 m |
| Main Level | Eating Area | 3.4 m | 3.61 m | 3.4 m x 3.61 m |
| Main Level | Living Room | 3.66 m | 4.88 m | 3.66 m x 4.88 m |
| Main Level | Family Room | 3.4 m | 4.57 m | 3.4 m x 4.57 m |
| Main Level | Bathroom | 0.97 m | 1.98 m | 0.97 m x 1.98 m |
| Main Level | Laundry Room | 1.83 m | 2.39 m | 1.83 m x 2.39 m |
https://www.realtor.ca/real-estate/27745145/24-dey-drive-collingwood-collingwood


