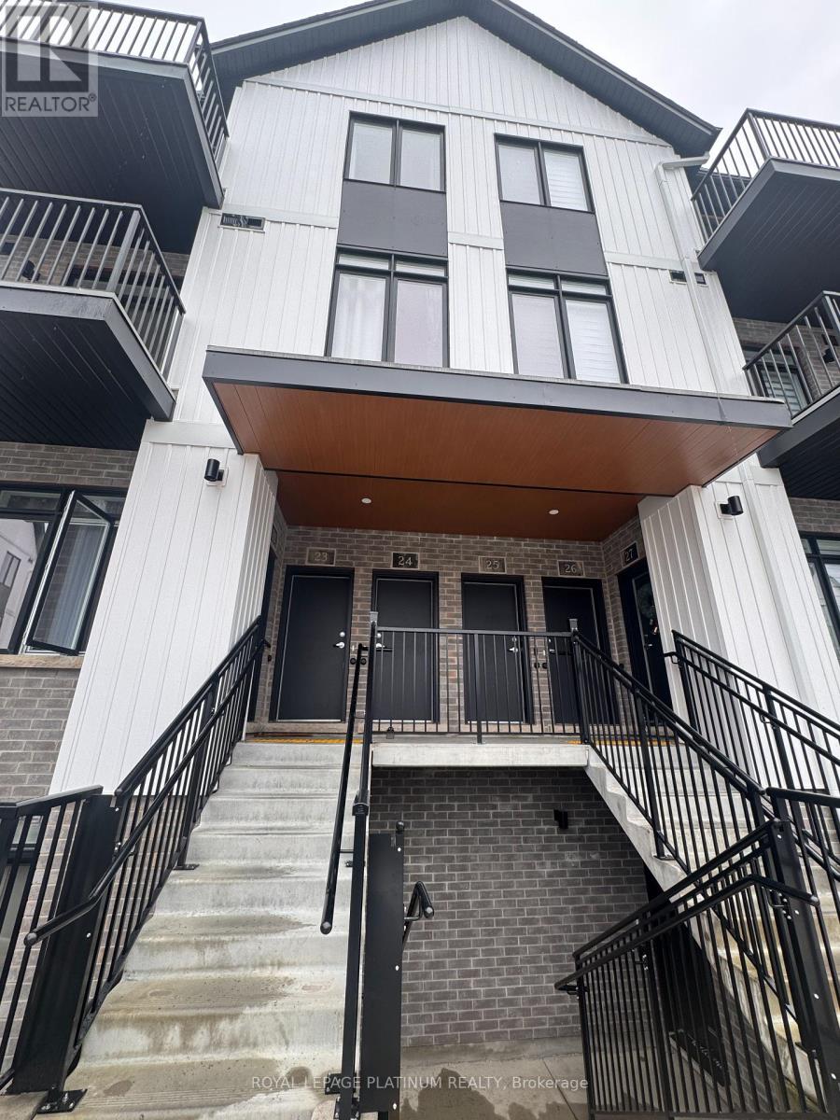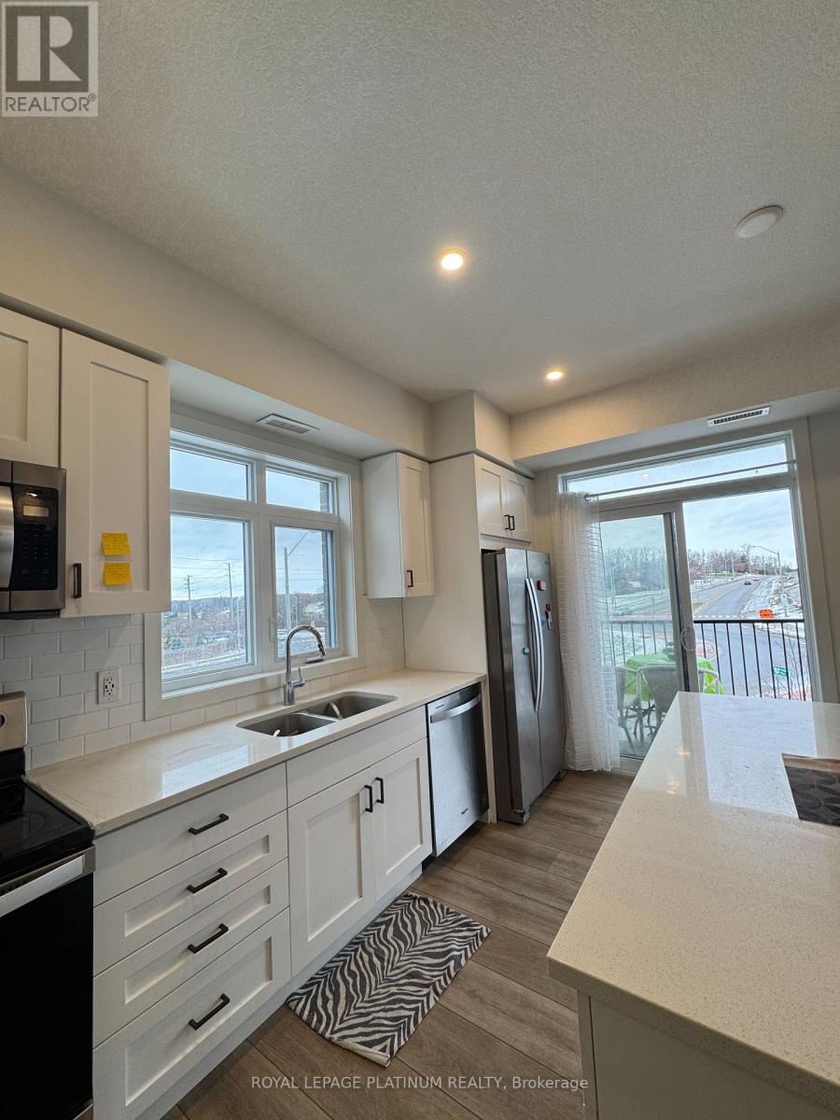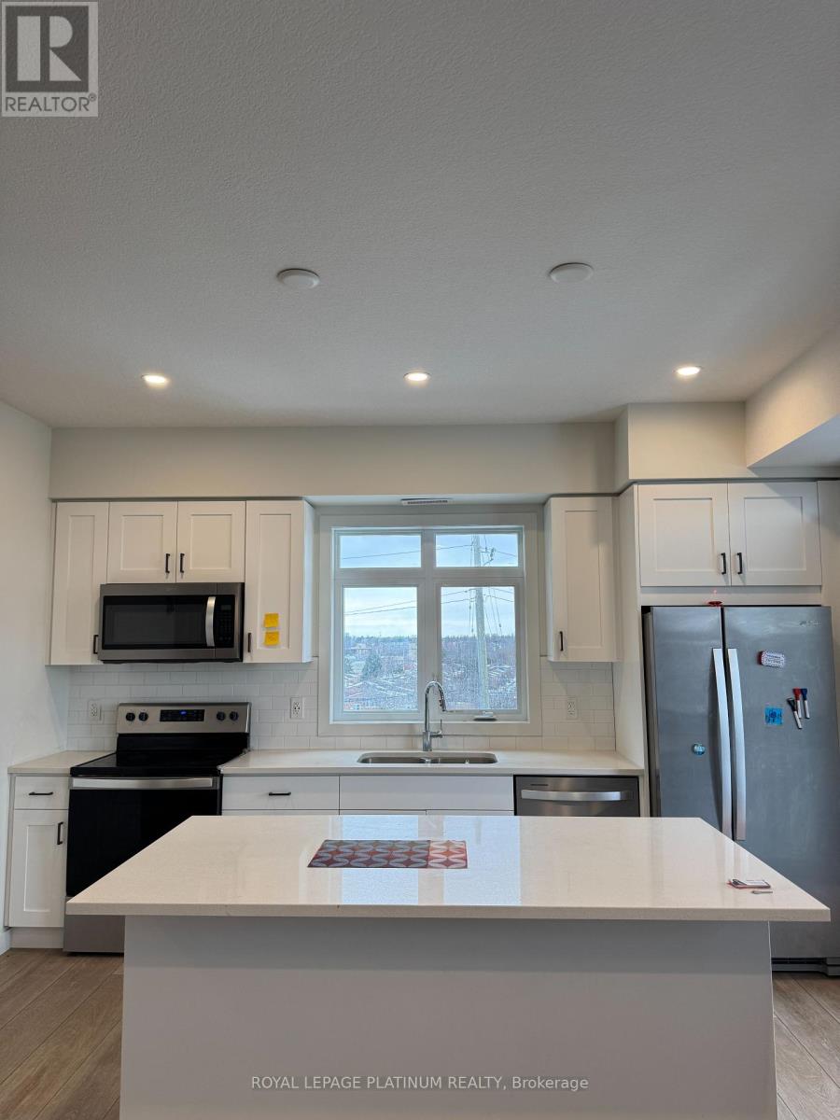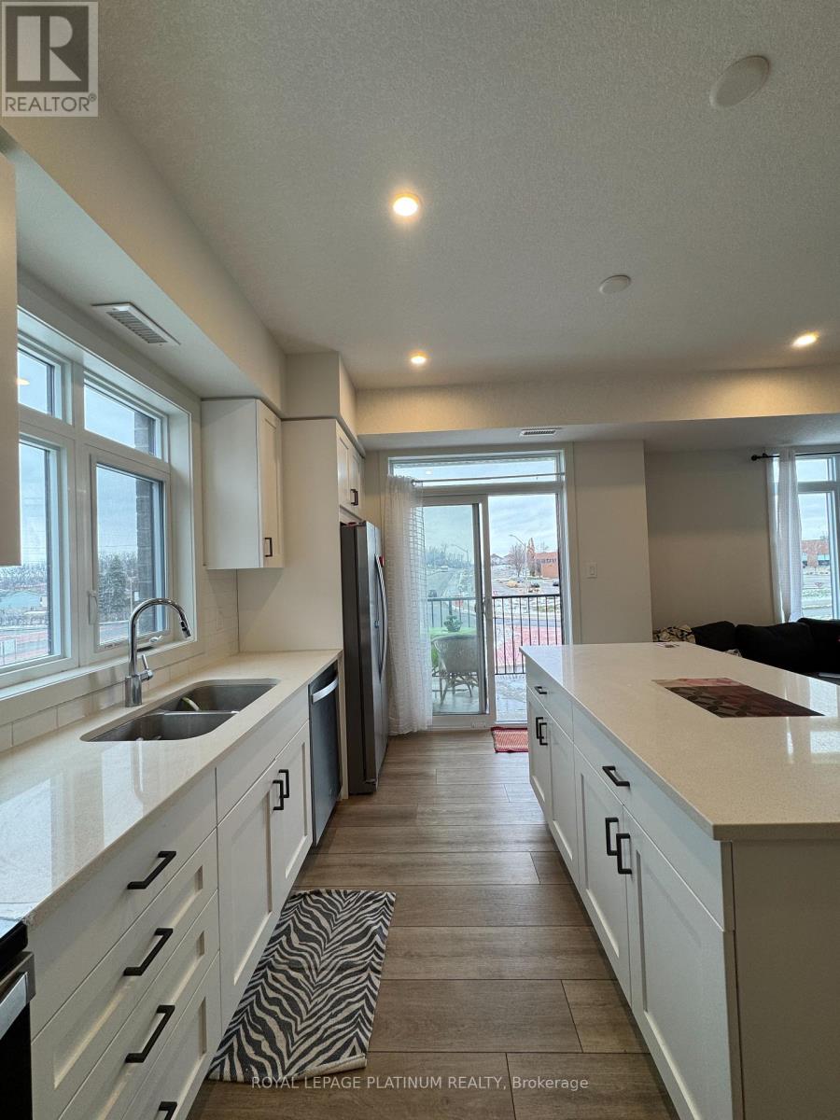24 - 405 Myers Road Cambridge, Ontario N1R 6X7
Interested?
Contact us for more information
Amandeep Kaur
Salesperson
2 County Court Blvd #202
Brampton, Ontario L6W 3W8
$499,999Maintenance, Common Area Maintenance, Insurance, Parking
$210.03 Monthly
Maintenance, Common Area Maintenance, Insurance, Parking
$210.03 MonthlyAttention first time home buyers and investors. Welcome to this 2-storey corner-unit stacked condo townhouse offers 2 bed, 2 bath and 1 parking spot in The Birches, Cambridge. Enjoy the open design of the kitchen with sleek stone countertops, oversized island with a built in breakfast bar and living room features high ceilings and wide plank flooring. lots of natural light, thanks to the numerous windows and a sliding glass door, creating a inviting living space. The slider leads to the first of two inviting balconies. On the second floor, you will find two beautifully designed bedrooms. The primary bedroom offers an elegant ensuite with a luxurious tiled shower surround. The secondary bedroom features another generously sized balcony, perfect for private relaxation. Enjoy convenient living in the east Galt!!! Just a 2 minute walk to Griffiths Ave park. (id:58576)
Property Details
| MLS® Number | X11886362 |
| Property Type | Single Family |
| AmenitiesNearBy | Park, Place Of Worship, Schools |
| CommunityFeatures | Pet Restrictions |
| Features | Conservation/green Belt, Balcony |
| ParkingSpaceTotal | 1 |
Building
| BathroomTotal | 2 |
| BedroomsAboveGround | 2 |
| BedroomsTotal | 2 |
| Amenities | Visitor Parking |
| Appliances | Dishwasher, Dryer, Microwave, Refrigerator, Stove, Washer |
| CoolingType | Central Air Conditioning |
| ExteriorFinish | Brick, Vinyl Siding |
| HeatingFuel | Electric |
| HeatingType | Forced Air |
| SizeInterior | 999.992 - 1198.9898 Sqft |
| Type | Row / Townhouse |
Land
| Acreage | No |
| LandAmenities | Park, Place Of Worship, Schools |
Rooms
| Level | Type | Length | Width | Dimensions |
|---|---|---|---|---|
| Second Level | Bedroom 2 | 2.46 m | 3.51 m | 2.46 m x 3.51 m |
| Second Level | Primary Bedroom | 2.74 m | 3.53 m | 2.74 m x 3.53 m |
| Main Level | Kitchen | 2.44 m | 4.22 m | 2.44 m x 4.22 m |
| Main Level | Living Room | 5.44 m | 4.11 m | 5.44 m x 4.11 m |
https://www.realtor.ca/real-estate/27723499/24-405-myers-road-cambridge























