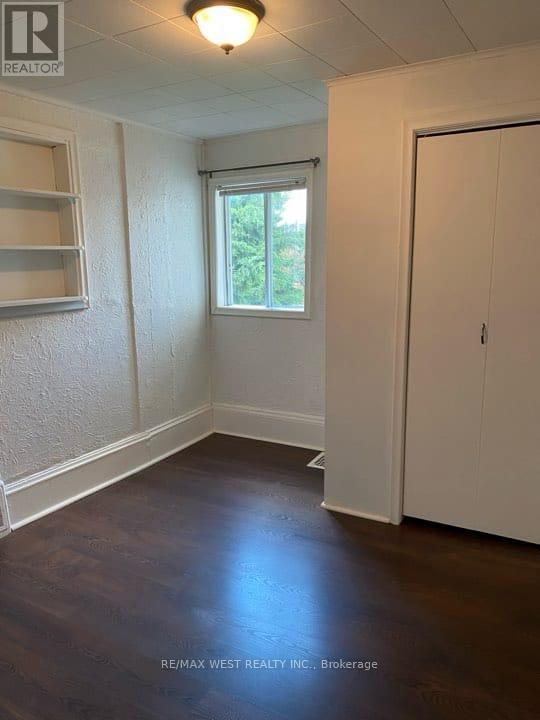2345 Snyder Road E Kitchener, Ontario N0B 2H0
Interested?
Contact us for more information
Trung Ly
Salesperson
1678 Bloor St., West
Toronto, Ontario M6P 1A9
$1,599,000
Fantastic 5 Plex, Each Unit Has Their Own Kitchen, Living Space, 4 Piece Bathroom. Fully Rented. It is 1.6 Acres Lot, You May Rebuild or Extend or Build a Additional House On The Lot. The Lot Has Future Potential. Easy Access To Hwy 7&8 And Amenities On The Boardwalk - RONA, Walmart Supercenter And Other Brands Name. Further Information, Please Visit Wilmot Township Zoning. **** EXTRAS **** Currently Park 8 Cars. This Property Has Approximately 4,000 Square Feet. It Was One Single Family Property But The Seller Convert To 5 Flex. It Can Convert Back To Single Family. (id:58576)
Property Details
| MLS® Number | X9393886 |
| Property Type | Single Family |
| AmenitiesNearBy | Park, Schools |
| Features | Wooded Area, Lane |
| ParkingSpaceTotal | 8 |
Building
| BathroomTotal | 5 |
| BedroomsAboveGround | 8 |
| BedroomsTotal | 8 |
| BasementFeatures | Walk Out |
| BasementType | Full |
| ConstructionStyleAttachment | Detached |
| ExteriorFinish | Brick, Vinyl Siding |
| HeatingFuel | Natural Gas |
| HeatingType | Forced Air |
| StoriesTotal | 2 |
| SizeInterior | 3499.9705 - 4999.958 Sqft |
| Type | House |
Land
| Acreage | No |
| LandAmenities | Park, Schools |
| Sewer | Septic System |
| SizeDepth | 372 Ft |
| SizeFrontage | 159 Ft |
| SizeIrregular | 159 X 372 Ft |
| SizeTotalText | 159 X 372 Ft|1/2 - 1.99 Acres |
| ZoningDescription | Z1 |
Rooms
| Level | Type | Length | Width | Dimensions |
|---|---|---|---|---|
| Main Level | Kitchen | 3.65 m | 5.21 m | 3.65 m x 5.21 m |
| Main Level | Living Room | 5.63 m | 4.57 m | 5.63 m x 4.57 m |
| Main Level | Primary Bedroom | 3.38 m | 4.45 m | 3.38 m x 4.45 m |
| Main Level | Bedroom 2 | 2.8 m | 4.9 m | 2.8 m x 4.9 m |
| Main Level | Bedroom 3 | 2.46 m | 4.9 m | 2.46 m x 4.9 m |
| Main Level | Kitchen | 3.84 m | 3.35 m | 3.84 m x 3.35 m |
| Main Level | Primary Bedroom | 3.1 m | 3.68 m | 3.1 m x 3.68 m |
| Main Level | Living Room | 4.84 m | 5.45 m | 4.84 m x 5.45 m |
| Main Level | Kitchen | 3.56 m | 4.14 m | 3.56 m x 4.14 m |
| Main Level | Kitchen | 3.38 m | 5.21 m | 3.38 m x 5.21 m |
https://www.realtor.ca/real-estate/27534984/2345-snyder-road-e-kitchener












