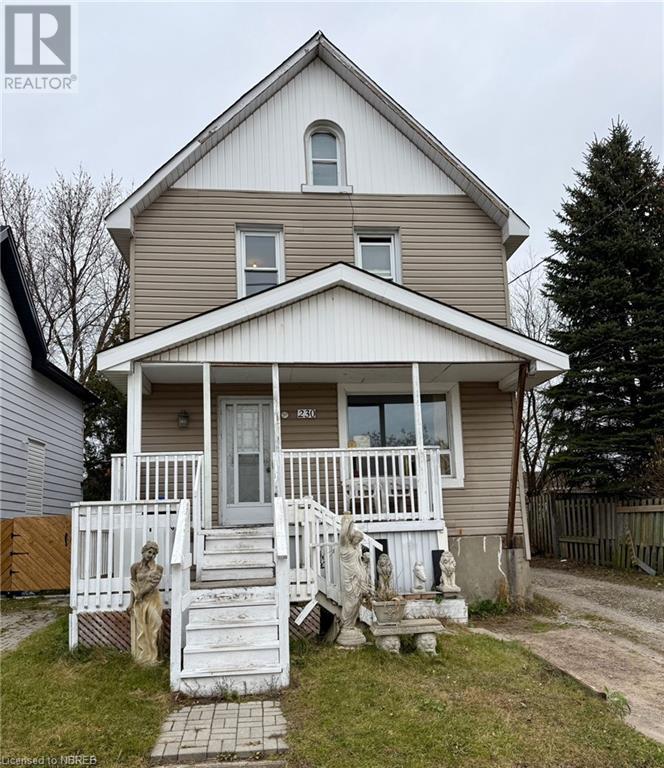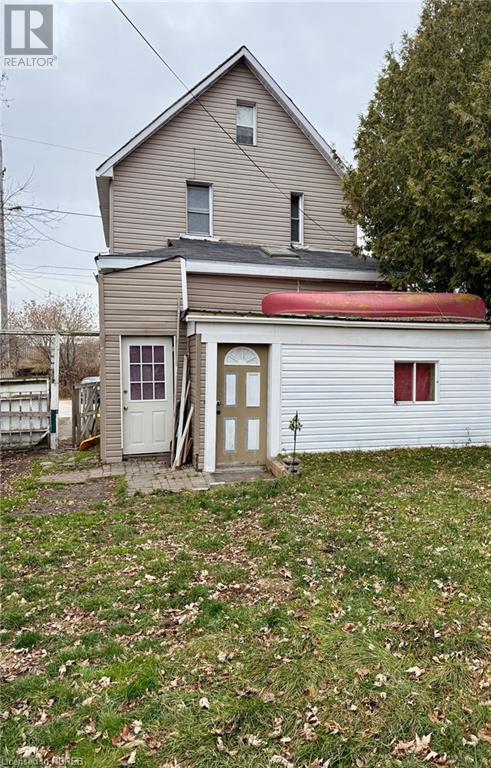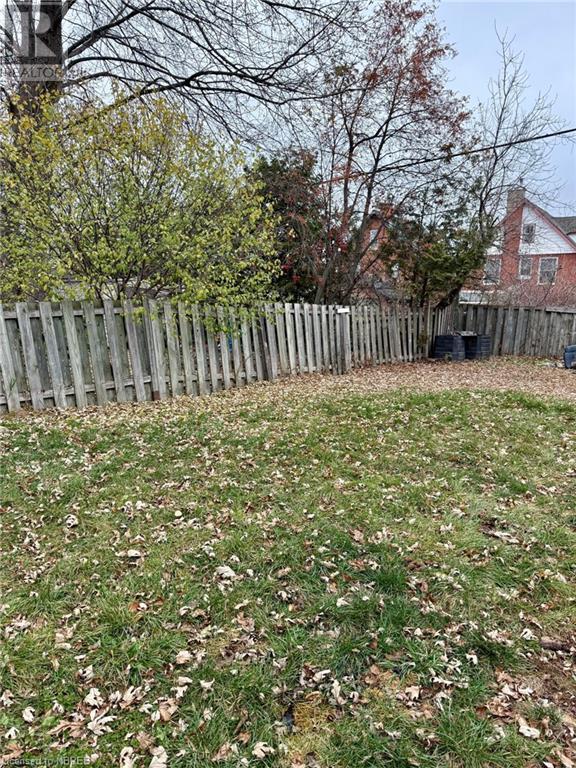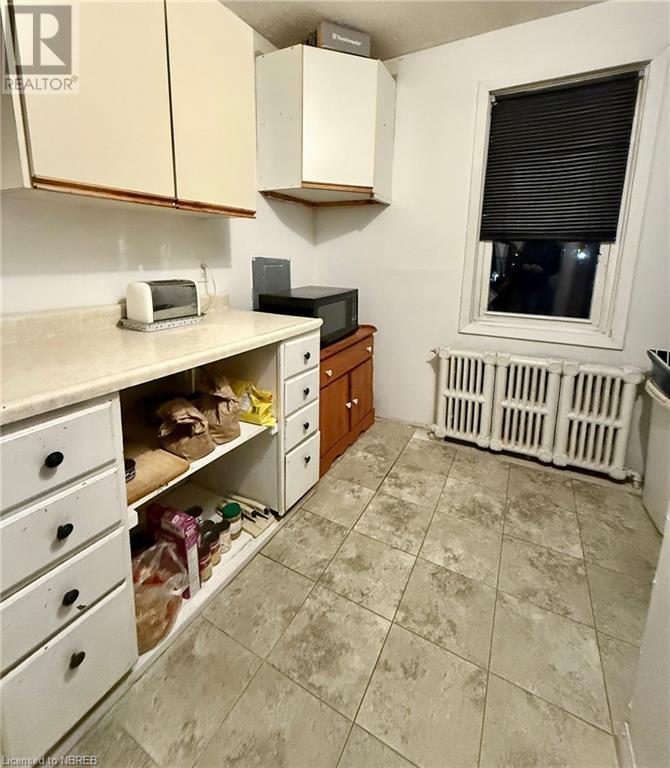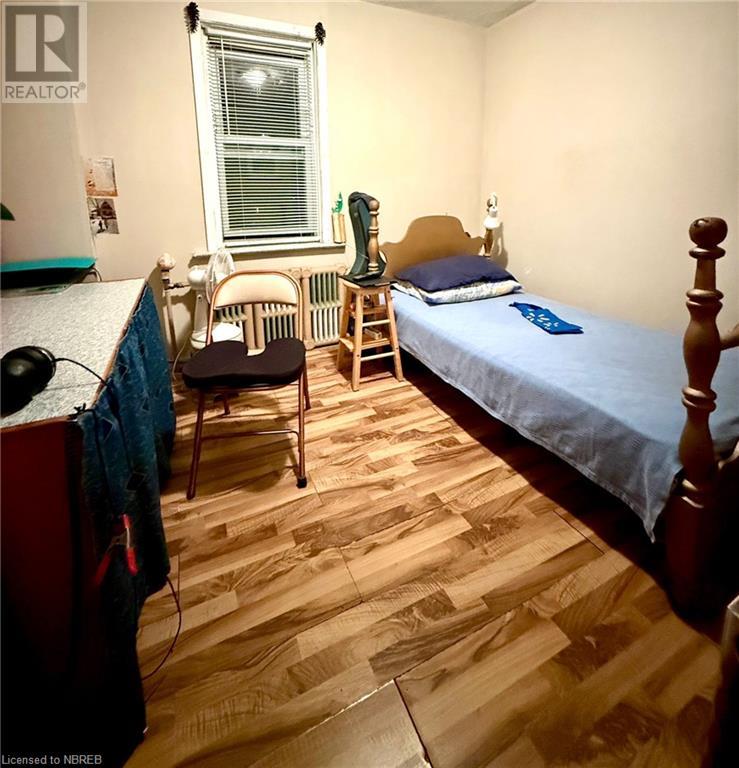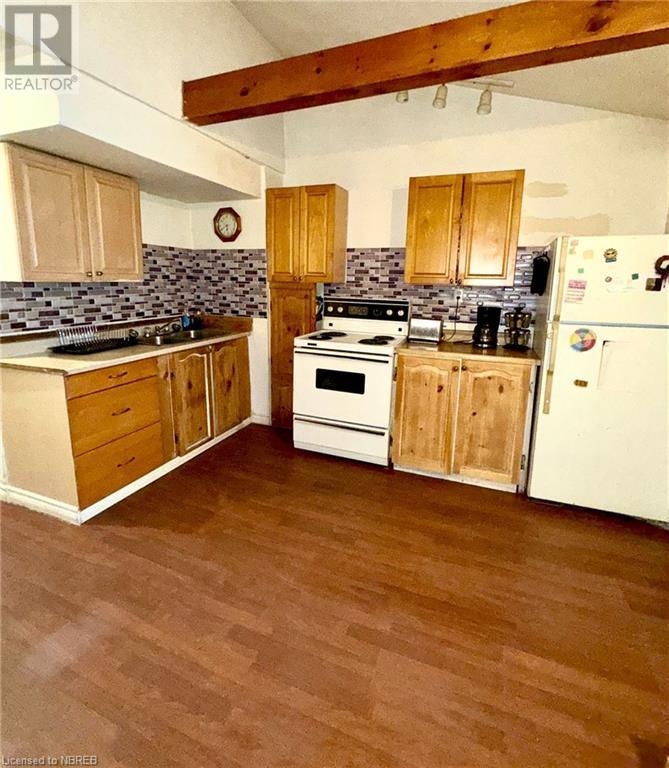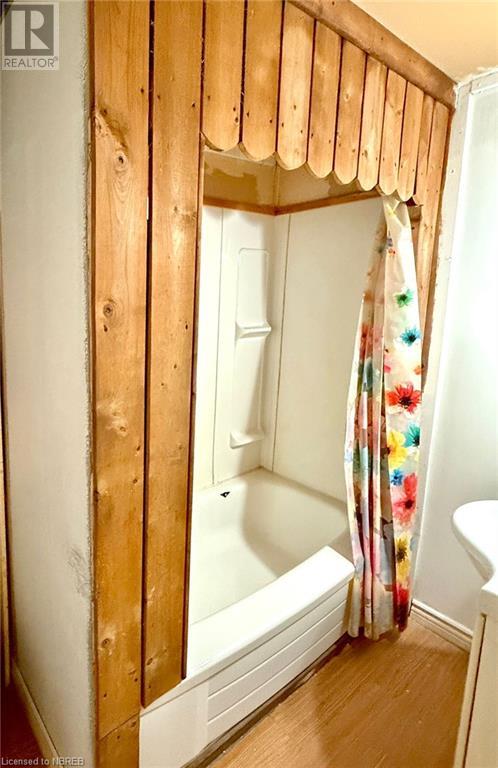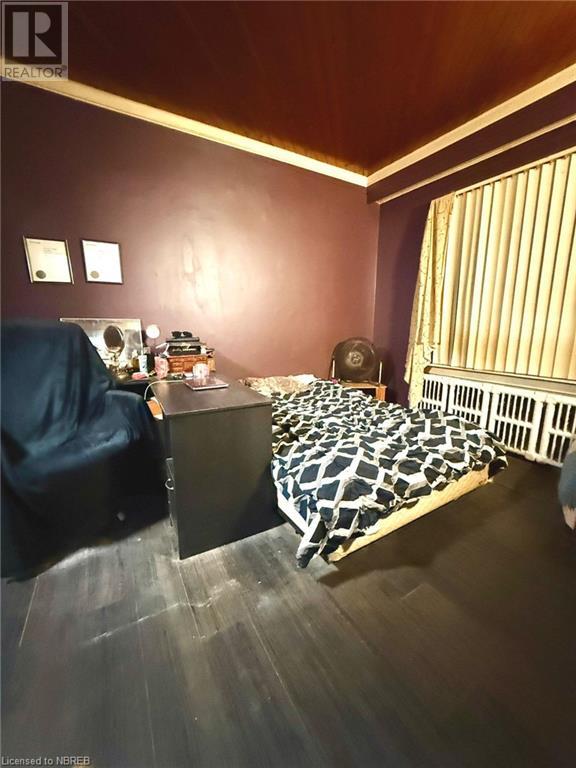230 Third Avenue W North Bay, Ontario P1B 3M4
Interested?
Contact us for more information
Kayla Breuer
Salesperson
117 Chippewa Street West
North Bay, Ontario P1B 6G3
$425,000
This 2.5-story home offers plenty of space and potential for the right buyer. With two kitchens, two bathrooms, and a versatile layout, it’s ideal for those looking to create a family home or a student rental. The property features a fully fenced yard and is conveniently located close to schools, grocery stores, churches and public transit. While the home could benefit from some updates, it provides a solid base for anyone ready to put their personal touch on it. The unfinished basement adds extra storage or potential for future improvements. Whether you’re an investor or someone looking for a project, this property presents an excellent opportunity to create something truly special. Don’t miss your chance to make it your own! (id:58576)
Property Details
| MLS® Number | 40678539 |
| Property Type | Single Family |
| AmenitiesNearBy | Place Of Worship, Playground, Public Transit, Schools, Shopping |
| CommunityFeatures | Quiet Area, School Bus |
| Features | Southern Exposure, Crushed Stone Driveway, Skylight |
| ParkingSpaceTotal | 3 |
| Structure | Shed |
Building
| BathroomTotal | 2 |
| BedroomsAboveGround | 6 |
| BedroomsTotal | 6 |
| Appliances | Dryer, Refrigerator, Stove, Washer |
| BasementDevelopment | Unfinished |
| BasementType | Full (unfinished) |
| ConstructionStyleAttachment | Detached |
| CoolingType | None |
| ExteriorFinish | Vinyl Siding |
| FoundationType | Block |
| HeatingType | Hot Water Radiator Heat |
| StoriesTotal | 3 |
| SizeInterior | 2160 Sqft |
| Type | House |
| UtilityWater | Municipal Water |
Land
| AccessType | Road Access |
| Acreage | No |
| FenceType | Fence |
| LandAmenities | Place Of Worship, Playground, Public Transit, Schools, Shopping |
| Sewer | Municipal Sewage System |
| SizeDepth | 122 Ft |
| SizeFrontage | 36 Ft |
| SizeTotalText | Under 1/2 Acre |
| ZoningDescription | R3 |
Rooms
| Level | Type | Length | Width | Dimensions |
|---|---|---|---|---|
| Second Level | 4pc Bathroom | 9'4'' x 8'11'' | ||
| Second Level | Kitchen | 11'9'' x 10'11'' | ||
| Second Level | Bedroom | 10'6'' x 9'4'' | ||
| Second Level | Bedroom | 11'8'' x 7'10'' | ||
| Third Level | Bedroom | 11'6'' x 8'9'' | ||
| Third Level | Bedroom | 11'11'' x 11'11'' | ||
| Main Level | Kitchen | 15'7'' x 12'1'' | ||
| Main Level | 4pc Bathroom | 7'7'' x 5'1'' | ||
| Main Level | Bedroom | 9'11'' x 8'11'' | ||
| Main Level | Primary Bedroom | 11'10'' x 11'1'' |
https://www.realtor.ca/real-estate/27660336/230-third-avenue-w-north-bay


