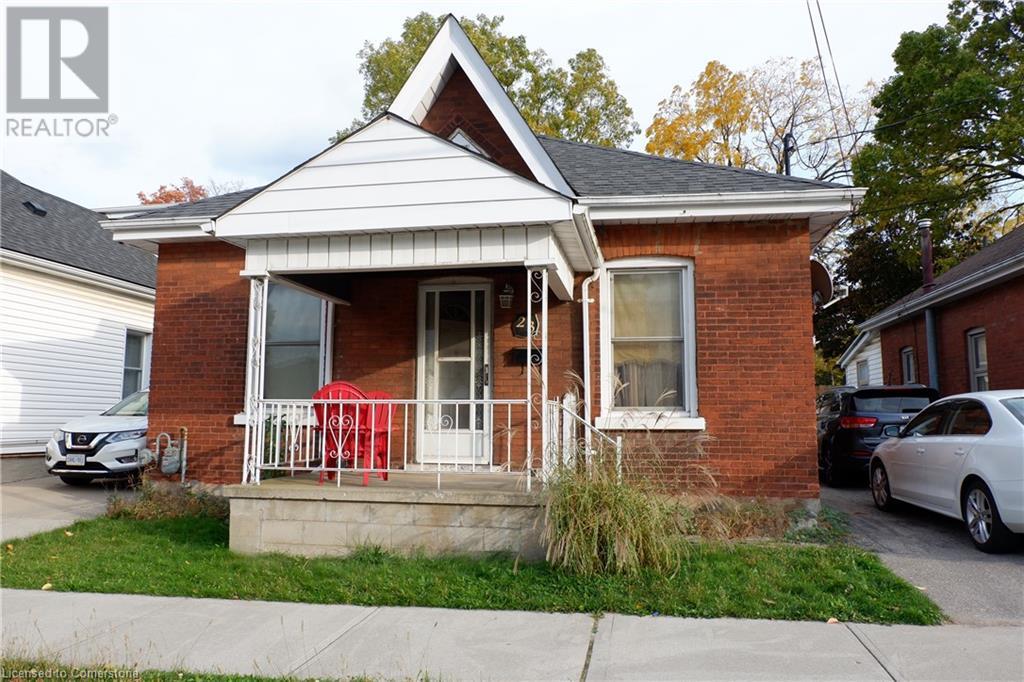23 North Park Street Brantford, Ontario N3R 4J4
Interested?
Contact us for more information
David Robert Mckinnon
Broker
274 Lynden Road Unit 2a
Brantford, Ontario N3T 5L8
Sandra Varga
Salesperson
274 Lynden Road
Brantford, Ontario N3R 0B9
$499,900
Charming 3-bedroom brick cottage in Brantford, featuring a cozy granny suite bachelor apartment at the back! The home boasts lovely hardwood floors and elegant trim around the doors, along with some vinyl windows. You'll find a spacious living and dining area, while the kitchen includes an original built-in cabinet and a side door leading to the driveway. The addition at the rear offers a modern bachelor apartment complete with plenty of kitchen storage, a 4-piece bathroom, and a living/sleeping space with its own entrance. The main house has an updated roof, furnace, and a tankless water heater. There's a private driveway that accommodates 3 cars, a detached garage, and a yard with a shed. This property is conveniently located on a bus route, close to schools, parks, and shopping. (id:58576)
Property Details
| MLS® Number | 40684374 |
| Property Type | Single Family |
| AmenitiesNearBy | Hospital, Park, Public Transit, Schools |
| Features | Paved Driveway, In-law Suite |
| ParkingSpaceTotal | 4 |
| Structure | Porch |
Building
| BathroomTotal | 2 |
| BedroomsAboveGround | 3 |
| BedroomsTotal | 3 |
| Appliances | Dryer, Washer |
| ArchitecturalStyle | Bungalow |
| BasementDevelopment | Unfinished |
| BasementType | Partial (unfinished) |
| ConstructedDate | 1920 |
| ConstructionStyleAttachment | Detached |
| CoolingType | Central Air Conditioning |
| ExteriorFinish | Brick Veneer, Vinyl Siding |
| HeatingFuel | Natural Gas |
| HeatingType | Forced Air |
| StoriesTotal | 1 |
| SizeInterior | 1416 Sqft |
| Type | House |
| UtilityWater | Municipal Water |
Parking
| Detached Garage |
Land
| AccessType | Road Access |
| Acreage | No |
| LandAmenities | Hospital, Park, Public Transit, Schools |
| Sewer | Municipal Sewage System |
| SizeDepth | 113 Ft |
| SizeFrontage | 40 Ft |
| SizeIrregular | 0.1 |
| SizeTotal | 0.1 Ac|under 1/2 Acre |
| SizeTotalText | 0.1 Ac|under 1/2 Acre |
| ZoningDescription | Rc |
Rooms
| Level | Type | Length | Width | Dimensions |
|---|---|---|---|---|
| Main Level | Living Room | 17'8'' x 10'0'' | ||
| Main Level | Kitchen | 12'3'' x 9'0'' | ||
| Main Level | 4pc Bathroom | Measurements not available | ||
| Main Level | 4pc Bathroom | Measurements not available | ||
| Main Level | Bedroom | 9'9'' x 8'6'' | ||
| Main Level | Bedroom | 10'1'' x 8'6'' | ||
| Main Level | Bedroom | 10'4'' x 10'1'' | ||
| Main Level | Kitchen | 14'0'' x 10'5'' | ||
| Main Level | Living Room/dining Room | 23'8'' x 14'6'' |
https://www.realtor.ca/real-estate/27729886/23-north-park-street-brantford



