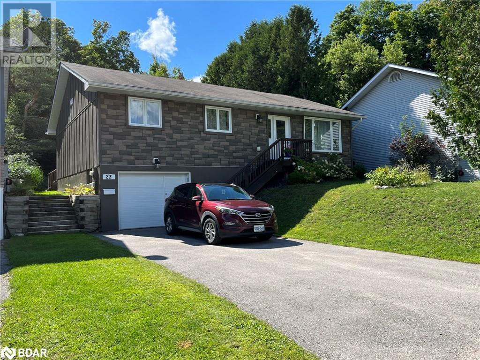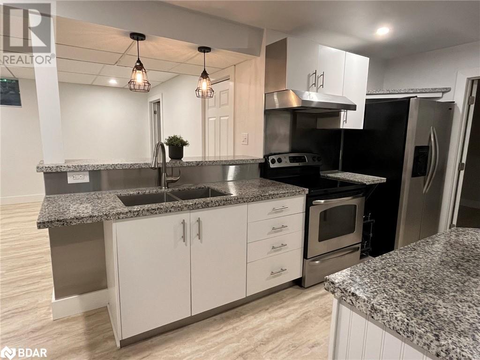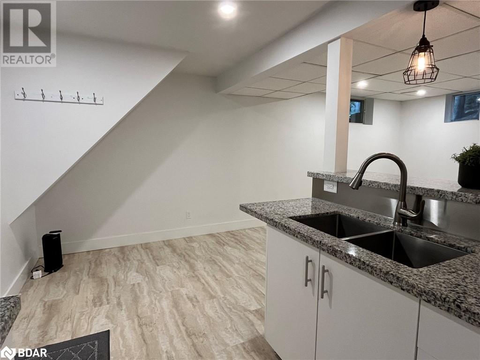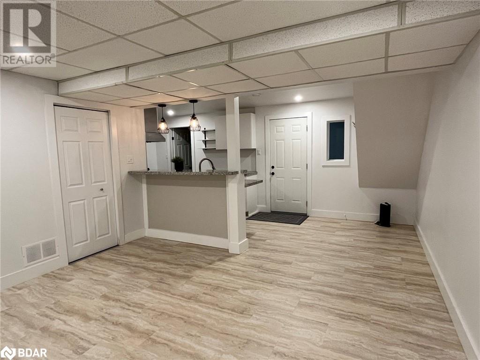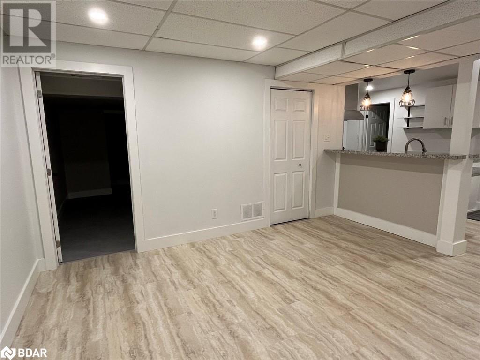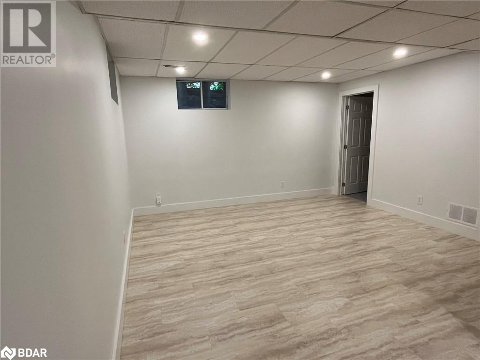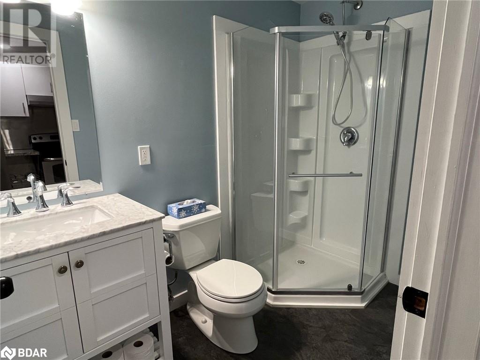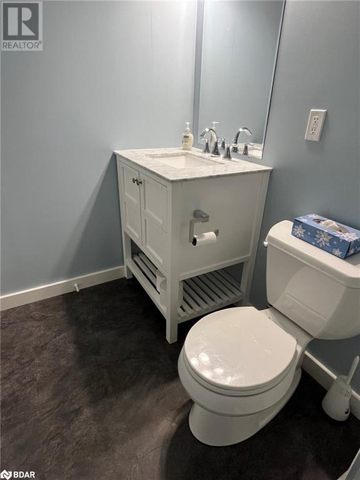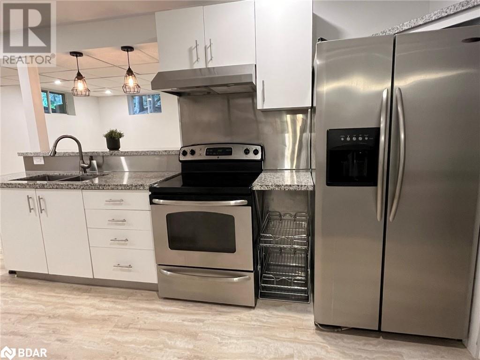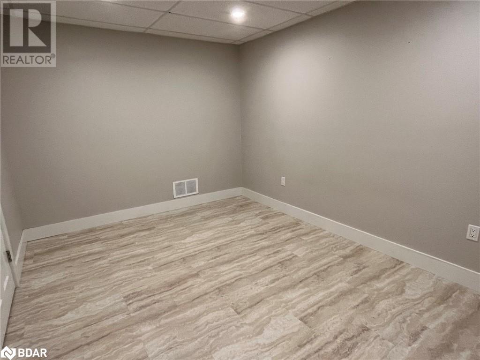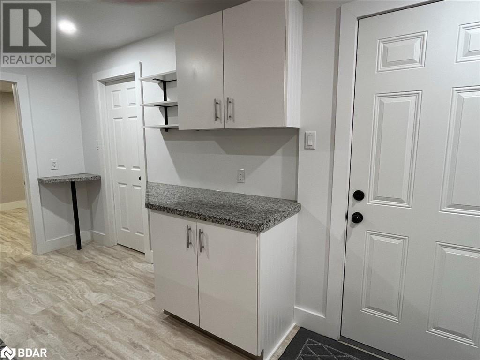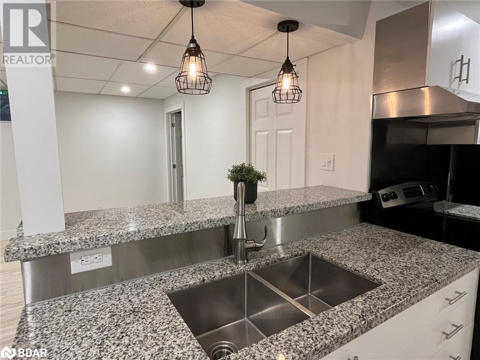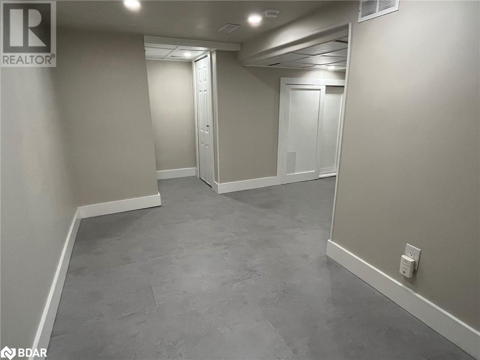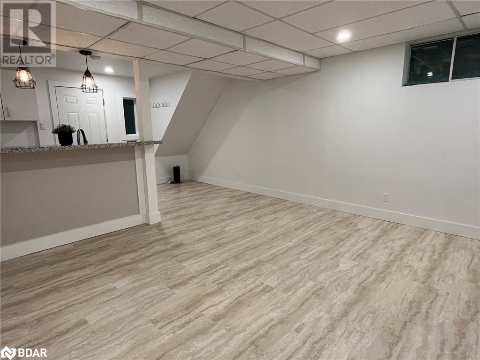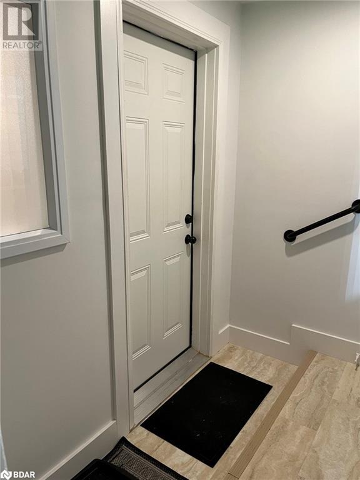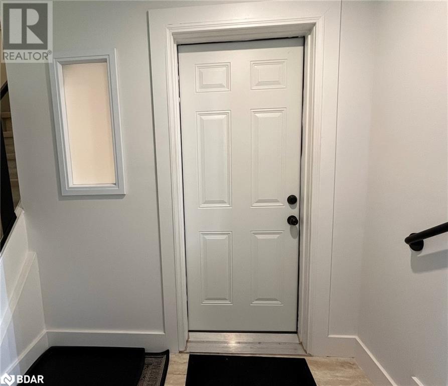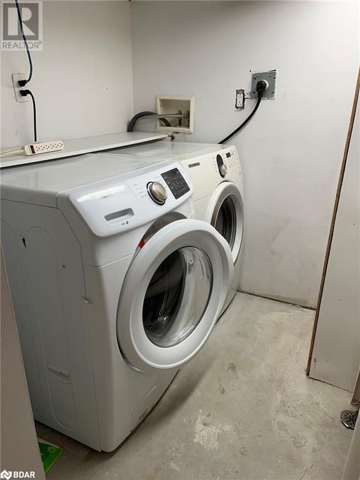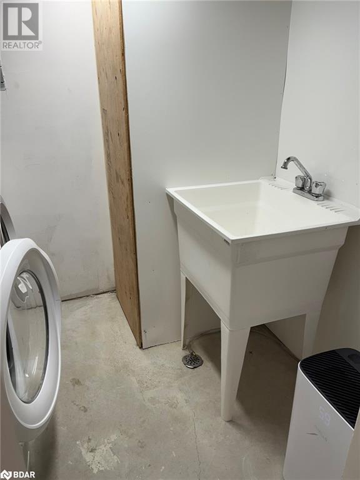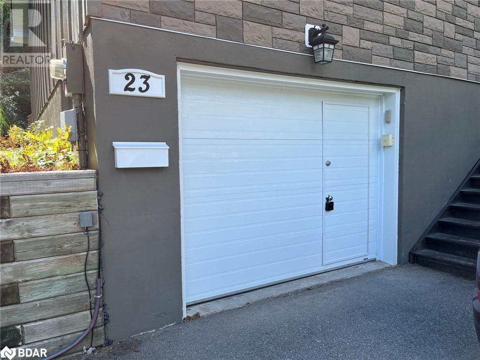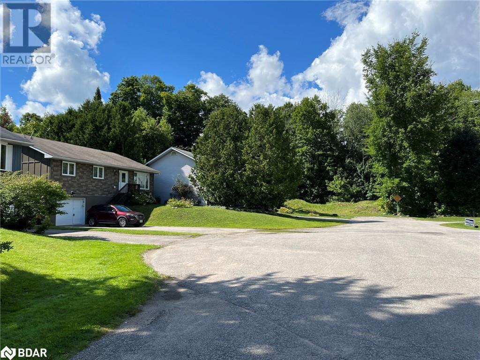23 Free Drive Unit# Lower Orillia, Ontario L3V 4B1
Interested?
Contact us for more information
Carol Mcbain
Salesperson
A-566 Bryne Drive
Barrie, Ontario L4N 9P6
$1,675 MonthlyInsurance
This clean bright open concept lower level unit is approx 632sq ft and incl's a nice modern kitchen with newer SS Fridge & Stove, 1 bdrm, 3pc bathrm, insuite laundry with front load full size washer & dryer plus a bonus room that could easily be used for an office/den &/or storage. Ground level entrance from garage with 2 additional inside ground level entrances. The home is situated in a lovely mature neighbourhood at the end of a quiet cul-de-sac in Orillia's north ward. $1675.00/mth plus 30% of utilities. Close to amenities and short walk to park & lake. Rental application req'd with full credit check/score, employment letter, proof of income & references. Note: Photos are from when property was vacant (prior to current tenant). (id:58576)
Property Details
| MLS® Number | 40677673 |
| Property Type | Single Family |
| AmenitiesNearBy | Park |
| ParkingSpaceTotal | 2 |
Building
| BathroomTotal | 1 |
| BedroomsBelowGround | 1 |
| BedroomsTotal | 1 |
| Appliances | Dryer, Refrigerator, Stove, Washer |
| ArchitecturalStyle | Bungalow |
| BasementDevelopment | Finished |
| BasementType | Full (finished) |
| ConstructionStyleAttachment | Detached |
| CoolingType | Central Air Conditioning |
| ExteriorFinish | Other |
| HeatingFuel | Natural Gas |
| HeatingType | Forced Air |
| StoriesTotal | 1 |
| SizeInterior | 632 Sqft |
| Type | House |
| UtilityWater | Municipal Water |
Parking
| Attached Garage |
Land
| Acreage | No |
| LandAmenities | Park |
| Sewer | Municipal Sewage System |
| SizeDepth | 129 Ft |
| SizeFrontage | 56 Ft |
| SizeTotalText | Unknown |
| ZoningDescription | Res |
Rooms
| Level | Type | Length | Width | Dimensions |
|---|---|---|---|---|
| Lower Level | Laundry Room | Measurements not available | ||
| Lower Level | Bonus Room | Measurements not available | ||
| Lower Level | 3pc Bathroom | Measurements not available | ||
| Lower Level | Bedroom | 13'4'' x 9'2'' | ||
| Lower Level | Living Room | 13'4'' x 13'5'' | ||
| Lower Level | Kitchen | 20'0'' x 8'4'' |
https://www.realtor.ca/real-estate/27652741/23-free-drive-unit-lower-orillia


