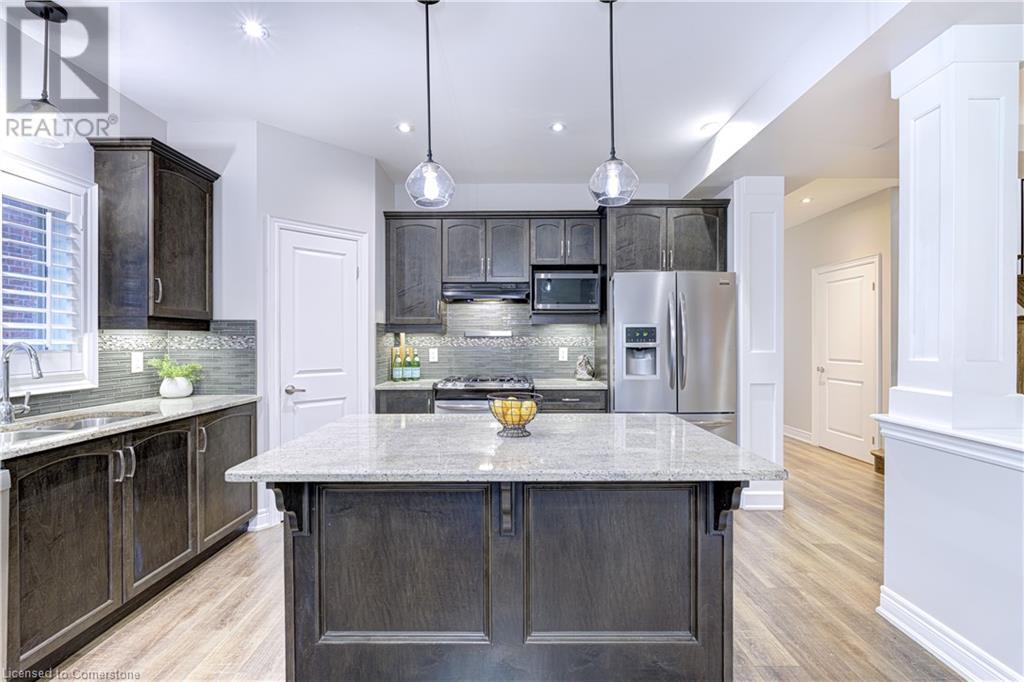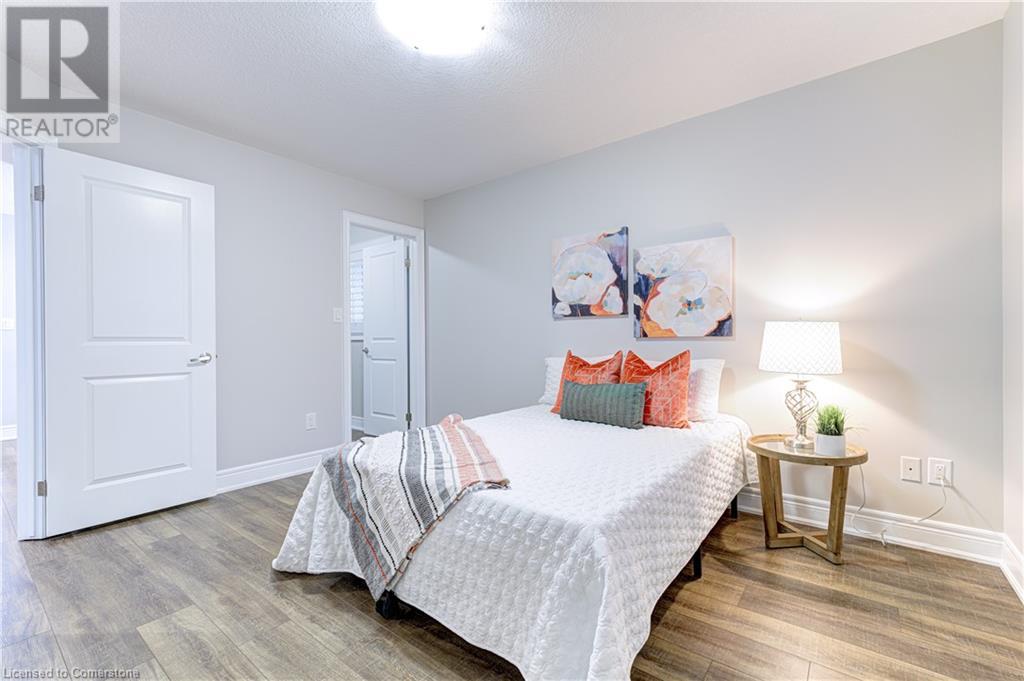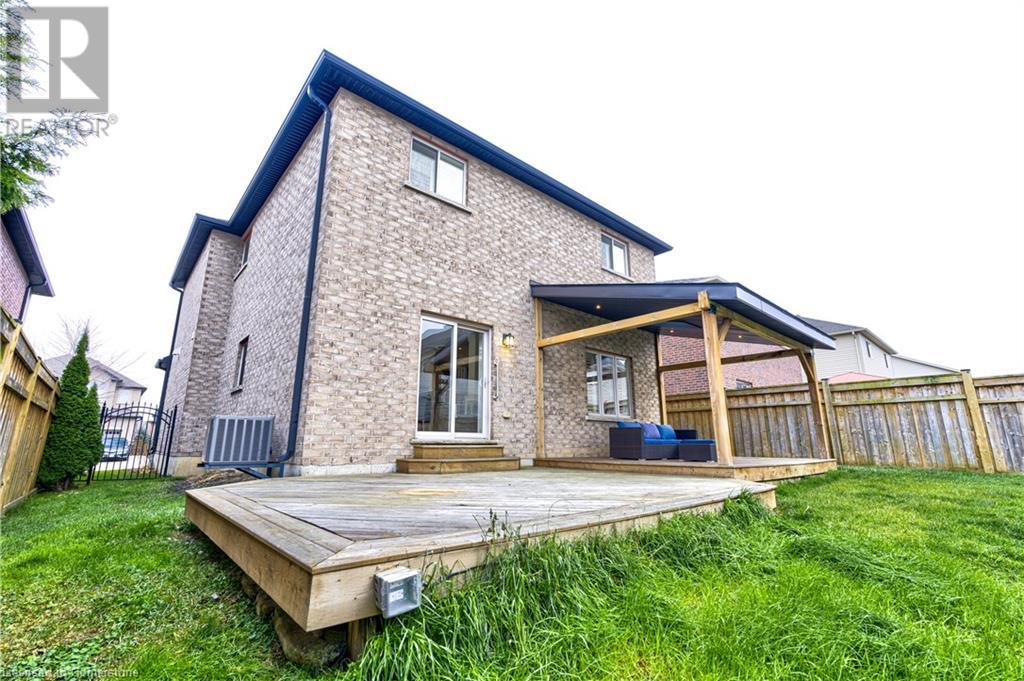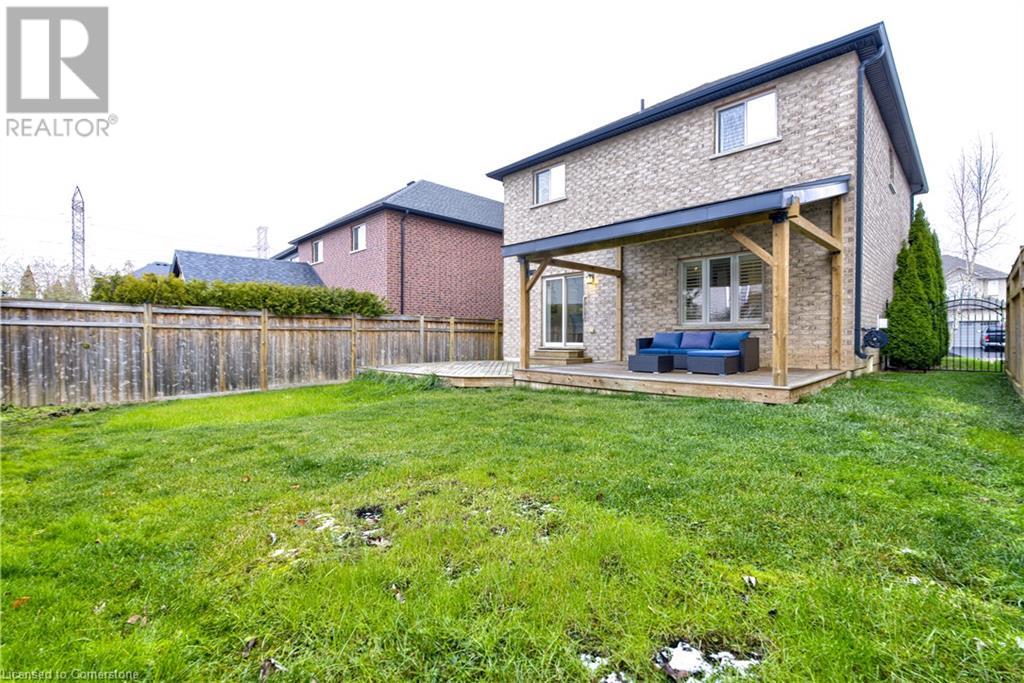23 Blackburn Lane Hamilton, Ontario L0R 1W0
Interested?
Contact us for more information
Deborah Bennet
Salesperson
52-2301 Cavendish Drive
Burlington, Ontario L7P 3M3
David Robinson
Salesperson
52-2301 Cavendish Drive
Burlington, Ontario L7P 3M3
$1,099,000
** PUBLIC OPEN HOUSE SUNDAY JANUARY 5th 2-4PM** Welcome to 23 Blackburn Lane, nestled on a premium 45 x 104 ft lot, this property boasts exceptional curb appeal and a spacious backyard designed for both relaxation and entertaining. As you step inside, you're greeted by a grand foyer bathed in natural light. The family room is a true showpiece, featuring luxury Synergy Plus Carling vinyl floors, a cozy gas fireplace, tray ceiling, and a large picture window with serene views of the backyard. The heart of the home is the gourmet kitchen, where no detail has been overlooked. Highlights include: a large island with a breakfast bar, granite countertops, under-cabinet lighting, pot lights for a warm ambiance, designer light fixtures, a corner walk-in pantry for ample storage and stainless steel appliances to add to the elegant design. From the eat-in kitchen, walk out to your private backyard oasis, complete with a charming pergola outfitted with pot lights, perfect for evening gatherings. There's plenty of space to enjoy al fresco dining, gardening and play. The thoughtful main floor layout also includes a powder room, large laundry/mud room and garage access. The second floor is equally impressive: the primary suite offers a spacious walk-in closet, and a luxurious 5 piece ensuite with soaker tub, where you can unwind after a busy day. Three additional large bedrooms and a second full bath complete the second floor. Don't miss this exceptional home in a family-friendly neighborhood, just minutes to Meadowlands for great shopping and Kopperfield Park for play! Truly a place where you can thrive! (id:58576)
Open House
This property has open houses!
2:00 pm
Ends at:4:00 pm
Property Details
| MLS® Number | 40682205 |
| Property Type | Single Family |
| AmenitiesNearBy | Hospital, Park, Schools, Shopping |
| EquipmentType | Other, Rental Water Softener, Water Heater |
| Features | Sump Pump, Automatic Garage Door Opener |
| ParkingSpaceTotal | 3 |
| RentalEquipmentType | Other, Rental Water Softener, Water Heater |
Building
| BathroomTotal | 3 |
| BedroomsAboveGround | 4 |
| BedroomsTotal | 4 |
| Appliances | Water Softener, Water Purifier |
| ArchitecturalStyle | 2 Level |
| BasementDevelopment | Unfinished |
| BasementType | Full (unfinished) |
| ConstructedDate | 2012 |
| ConstructionStyleAttachment | Detached |
| CoolingType | Central Air Conditioning |
| ExteriorFinish | Other, Stone, Stucco |
| FoundationType | Unknown |
| HalfBathTotal | 1 |
| HeatingFuel | Natural Gas |
| HeatingType | Forced Air |
| StoriesTotal | 2 |
| SizeInterior | 2077 Sqft |
| Type | House |
| UtilityWater | Municipal Water |
Parking
| Attached Garage |
Land
| AccessType | Highway Nearby |
| Acreage | No |
| LandAmenities | Hospital, Park, Schools, Shopping |
| Sewer | Municipal Sewage System |
| SizeDepth | 102 Ft |
| SizeFrontage | 45 Ft |
| SizeTotalText | Under 1/2 Acre |
| ZoningDescription | R3-247, R4-246 |
Rooms
| Level | Type | Length | Width | Dimensions |
|---|---|---|---|---|
| Second Level | 4pc Bathroom | 5'0'' x 9'9'' | ||
| Second Level | Bedroom | 10'7'' x 12'11'' | ||
| Second Level | Bedroom | 10'9'' x 13'2'' | ||
| Second Level | Bedroom | 12'0'' x 11'8'' | ||
| Second Level | Full Bathroom | 8'6'' x 8'1'' | ||
| Second Level | Primary Bedroom | 16'1'' x 14'8'' | ||
| Basement | Cold Room | 11'9'' x 4'3'' | ||
| Basement | Other | 27'3'' x 35'2'' | ||
| Main Level | Laundry Room | 5'8'' x 10'8'' | ||
| Main Level | 2pc Bathroom | 3'3'' x 9'2'' | ||
| Main Level | Kitchen | 13'7'' x 11'0'' | ||
| Main Level | Dining Room | 13'3'' x 10'5'' | ||
| Main Level | Living Room | 13'2'' x 18'5'' | ||
| Main Level | Foyer | 7'6'' x 15'7'' |
https://www.realtor.ca/real-estate/27718098/23-blackburn-lane-hamilton



































