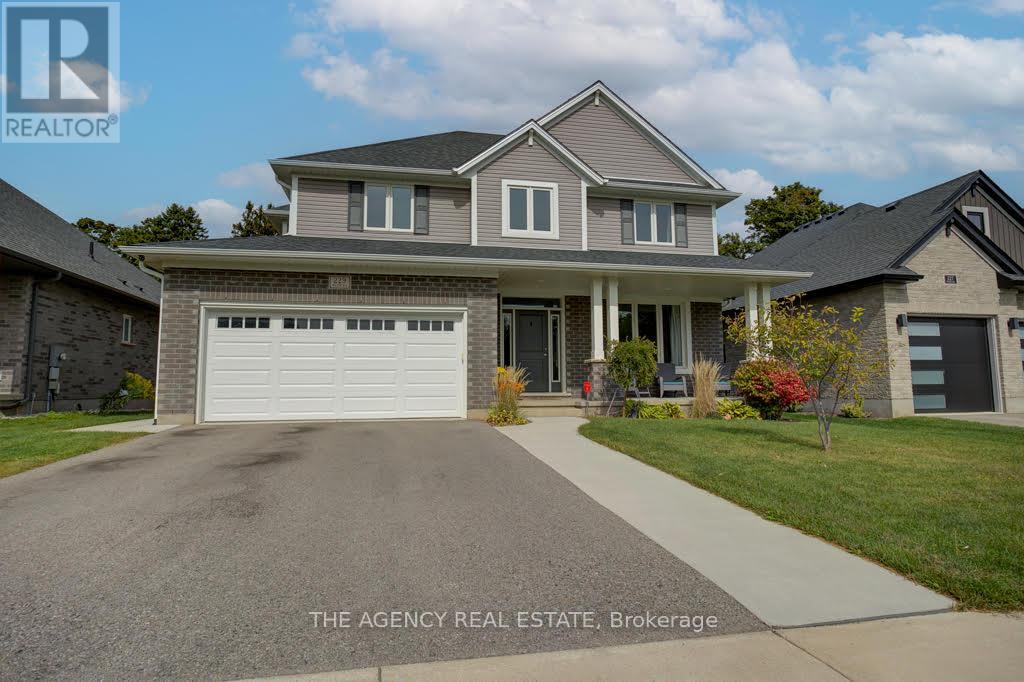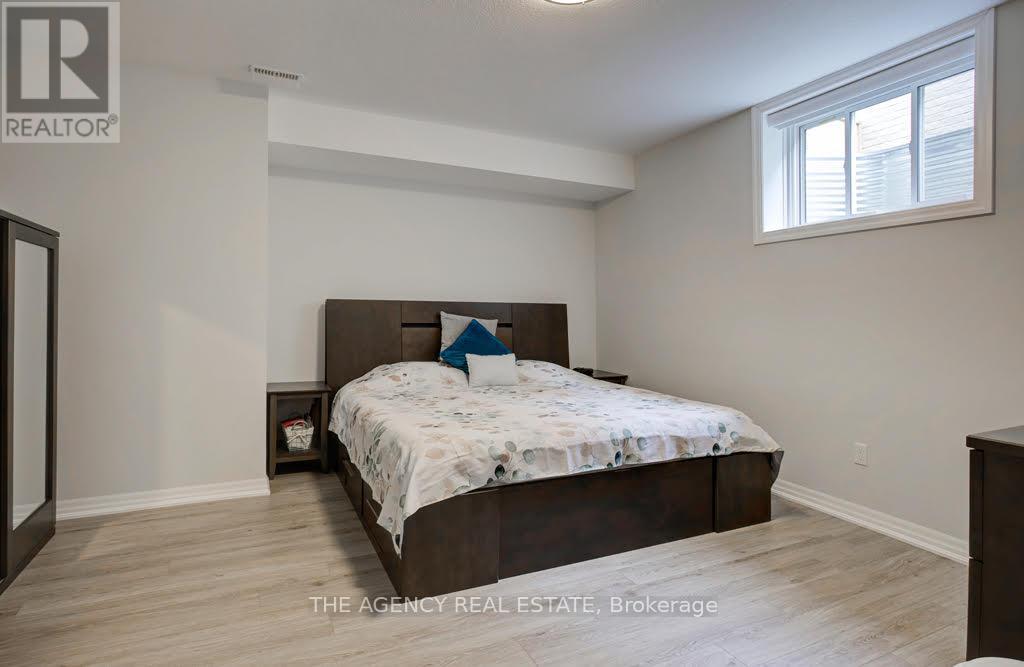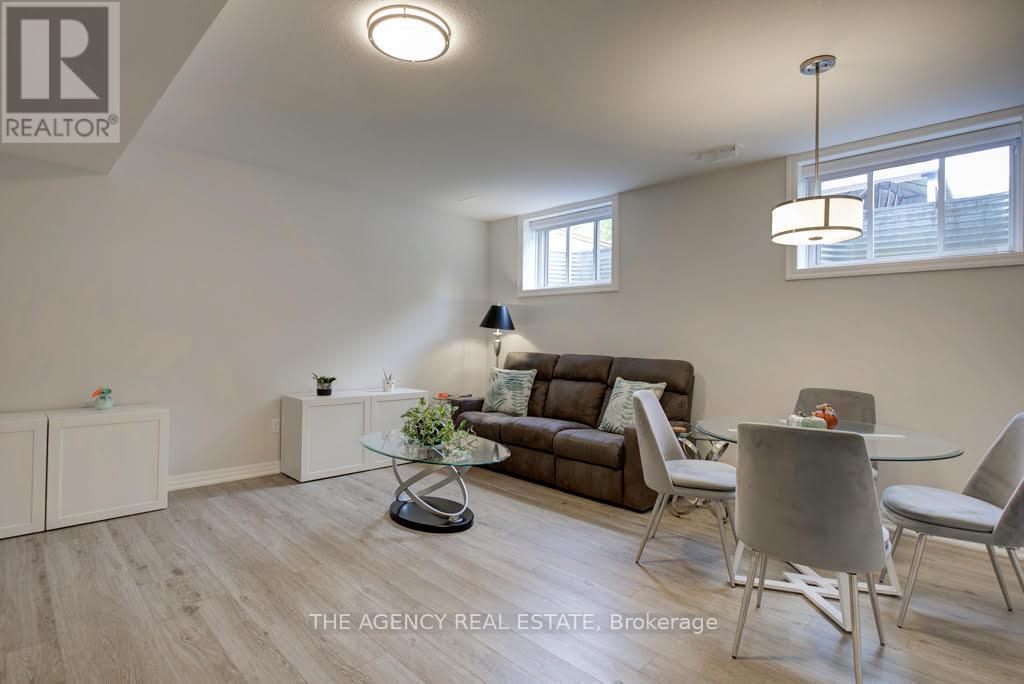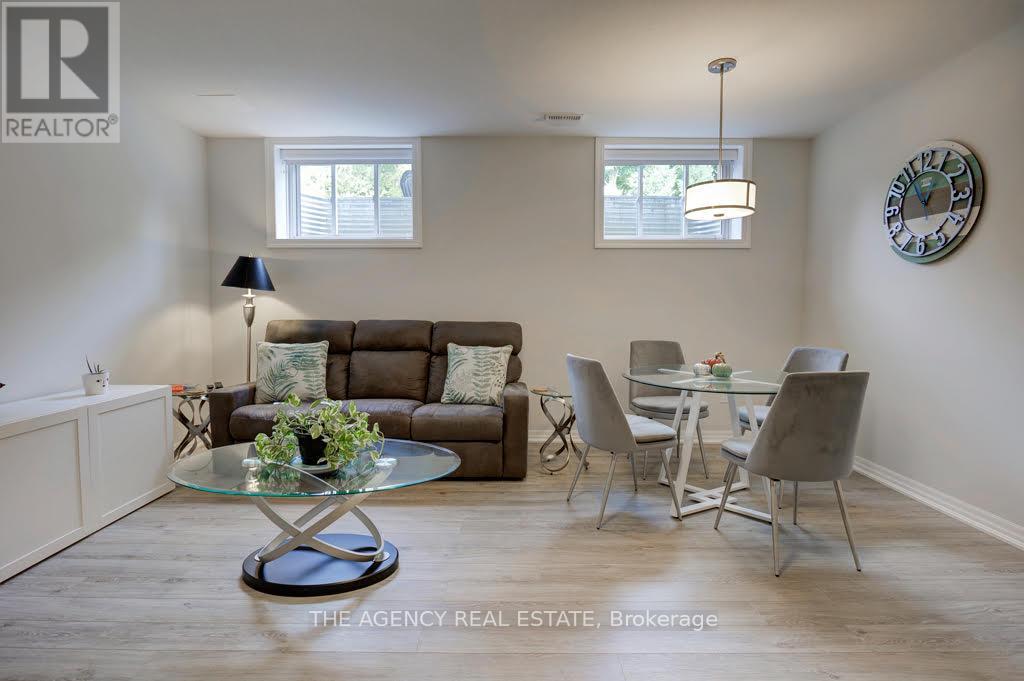229 Wilson Avenue Tillsonburg, Ontario N4G 0H4
Interested?
Contact us for more information
David Gilvesy
Salesperson
$919,000
Welcome to this stunning 5-bedroom, 4-bathroom home, offering the perfect blend of luxury and comfort. Situated in a prime neighbourhood, this custom built home features a spacious 2-car garage and a resort-style in-ground pool and hot tub, perfect for relaxation and entertaining. Inside, the open floor plan has main floor laundry, high ceilings, a gourmet kitchen with stainless steel appliances, and a large living area ideal for family gatherings + so much more. The master suite offers a private oasis with a spacious ensuite bathroom. In addition, this home has a Granny flat in the basement equipped with a kitchen, expansive living/dining room with oversized windows, bedroom and 3 pc bath. Step outside to a beautifully landscaped backyard with ample patio space, fenced yard and a firepit. This home is a rare find. (id:58576)
Property Details
| MLS® Number | X11823507 |
| Property Type | Single Family |
| Community Name | Tillsonburg |
| AmenitiesNearBy | Hospital, Park |
| CommunityFeatures | School Bus |
| ParkingSpaceTotal | 4 |
| PoolType | Inground Pool |
Building
| BathroomTotal | 4 |
| BedroomsAboveGround | 4 |
| BedroomsBelowGround | 1 |
| BedroomsTotal | 5 |
| BasementFeatures | Apartment In Basement |
| BasementType | Full |
| ConstructionStyleAttachment | Detached |
| CoolingType | Central Air Conditioning |
| ExteriorFinish | Brick, Vinyl Siding |
| HalfBathTotal | 1 |
| HeatingFuel | Natural Gas |
| HeatingType | Forced Air |
| StoriesTotal | 2 |
| SizeInterior | 2999.975 - 3499.9705 Sqft |
| Type | House |
| UtilityWater | Municipal Water |
Parking
| Attached Garage |
Land
| Acreage | No |
| FenceType | Fenced Yard |
| LandAmenities | Hospital, Park |
| Sewer | Sanitary Sewer |
| SizeDepth | 154 Ft |
| SizeFrontage | 54 Ft |
| SizeIrregular | 54 X 154 Ft ; 54.20 X 155.77 X 54.13 X 155.77 |
| SizeTotalText | 54 X 154 Ft ; 54.20 X 155.77 X 54.13 X 155.77|under 1/2 Acre |
| ZoningDescription | R1 |
Utilities
| Cable | Installed |
| Sewer | Installed |
https://www.realtor.ca/real-estate/27701138/229-wilson-avenue-tillsonburg-tillsonburg







































