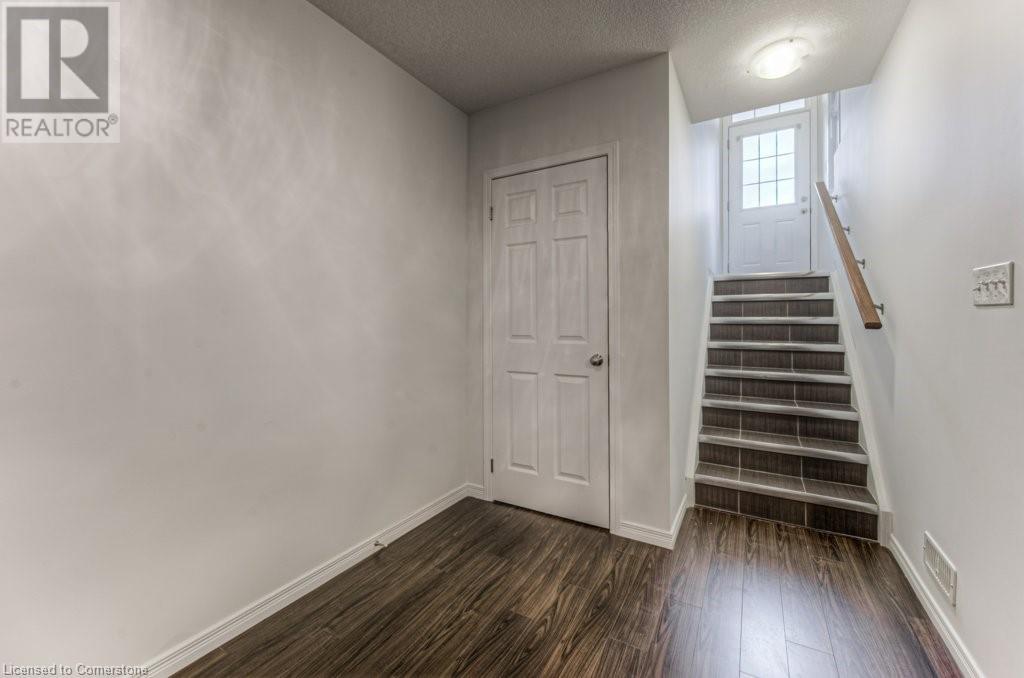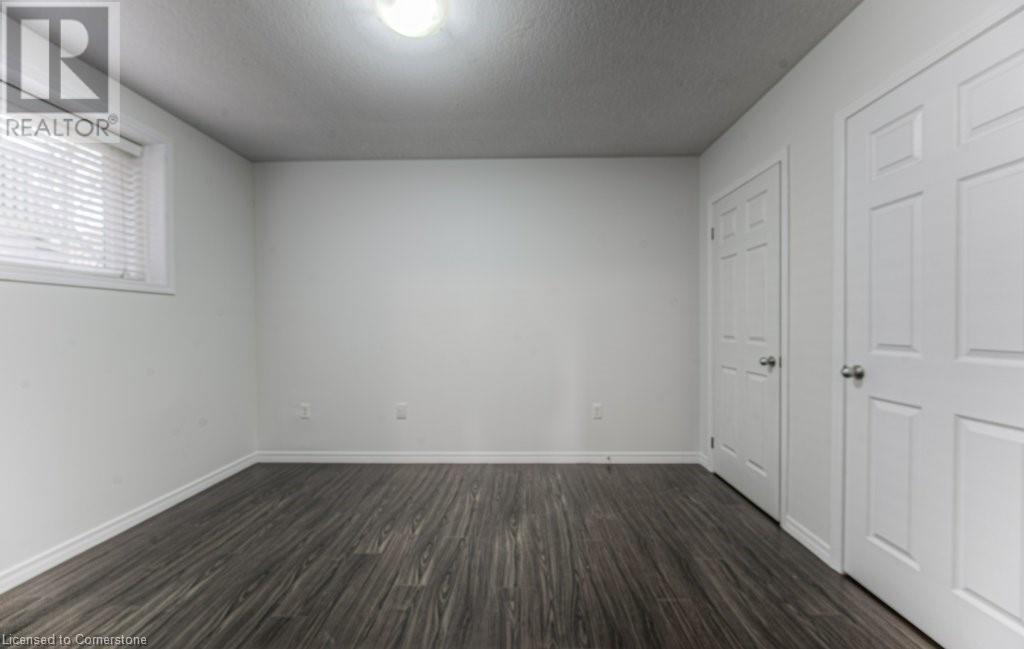228 Jessica Crescent Unit# A Kitchener, Ontario N2R 0C5
Interested?
Contact us for more information
Alejandra Ivic
Salesperson
901 Victoria Street N., Suite B
Kitchener, Ontario N2B 3C3
$399,900Maintenance, Insurance, Parking
$170.67 Monthly
Maintenance, Insurance, Parking
$170.67 MonthlyPerfect for first time buyers or investors, this one-bedroom unit offers a carpet free layout with thoughtful design and functionality. The kitchen boasts ample counter space, cupboards, and a breakfast bar island with stainless steel appliances. The smart storage under the stairs maximizes efficiency. Enjoy a spacious breakfast room, large living area, and a 4-piece bathroom. The generously sized bedroom comes with plenty of closet space. Located in a prime area near amenities, Conestoga College, scenic trails, and major highways, with a new plaza featuring Longo’s coming soon. Don’t miss this opportunity! Offers Any Time! (id:58576)
Property Details
| MLS® Number | 40673666 |
| Property Type | Single Family |
| AmenitiesNearBy | Park, Playground, Public Transit, Schools, Shopping |
| CommunityFeatures | School Bus |
| EquipmentType | Water Heater |
| Features | Cul-de-sac, Balcony, Paved Driveway, Sump Pump |
| ParkingSpaceTotal | 1 |
| RentalEquipmentType | Water Heater |
Building
| BathroomTotal | 1 |
| BedroomsAboveGround | 1 |
| BedroomsTotal | 1 |
| Appliances | Dishwasher, Dryer, Refrigerator, Stove, Washer, Microwave Built-in |
| BasementType | None |
| ConstructedDate | 2013 |
| ConstructionStyleAttachment | Attached |
| CoolingType | Central Air Conditioning |
| ExteriorFinish | Brick, Vinyl Siding |
| FoundationType | Poured Concrete |
| HeatingFuel | Natural Gas |
| HeatingType | Forced Air |
| SizeInterior | 753 Sqft |
| Type | Row / Townhouse |
| UtilityWater | Municipal Water |
Land
| Acreage | No |
| LandAmenities | Park, Playground, Public Transit, Schools, Shopping |
| Sewer | Municipal Sewage System |
| SizeTotalText | Under 1/2 Acre |
| ZoningDescription | R8 |
Rooms
| Level | Type | Length | Width | Dimensions |
|---|---|---|---|---|
| Main Level | Laundry Room | Measurements not available | ||
| Main Level | Primary Bedroom | 12'2'' x 10'2'' | ||
| Main Level | 4pc Bathroom | Measurements not available | ||
| Main Level | Great Room | 14'5'' x 9'11'' | ||
| Main Level | Dining Room | 7'3'' x 13'8'' | ||
| Main Level | Kitchen | 7'2'' x 11'9'' |
https://www.realtor.ca/real-estate/27617586/228-jessica-crescent-unit-a-kitchener
























