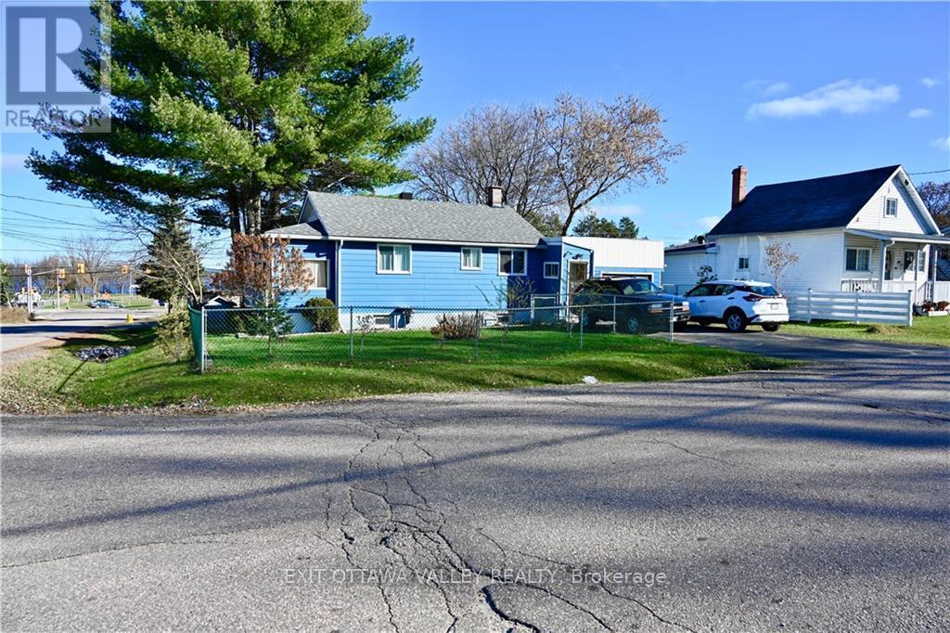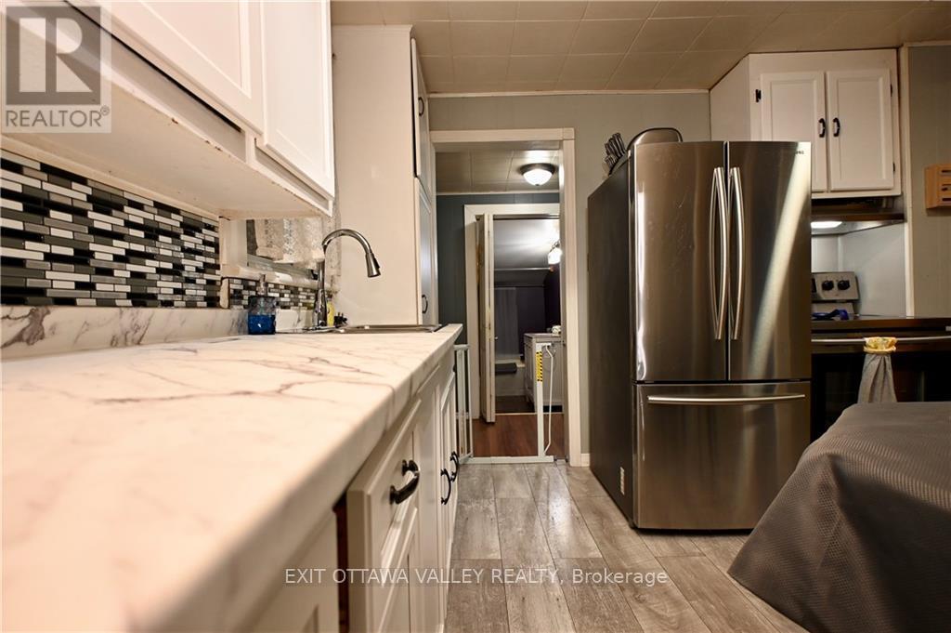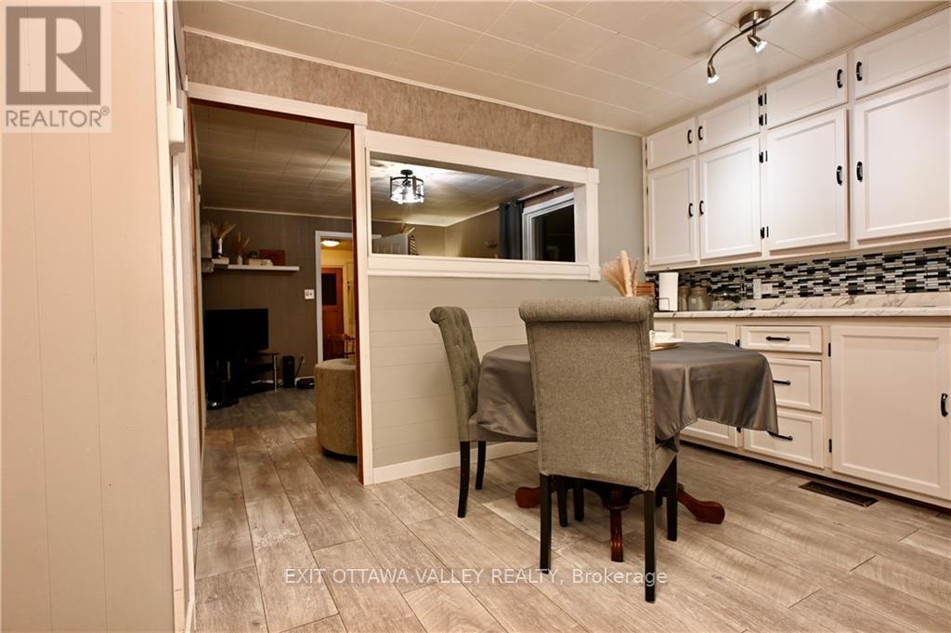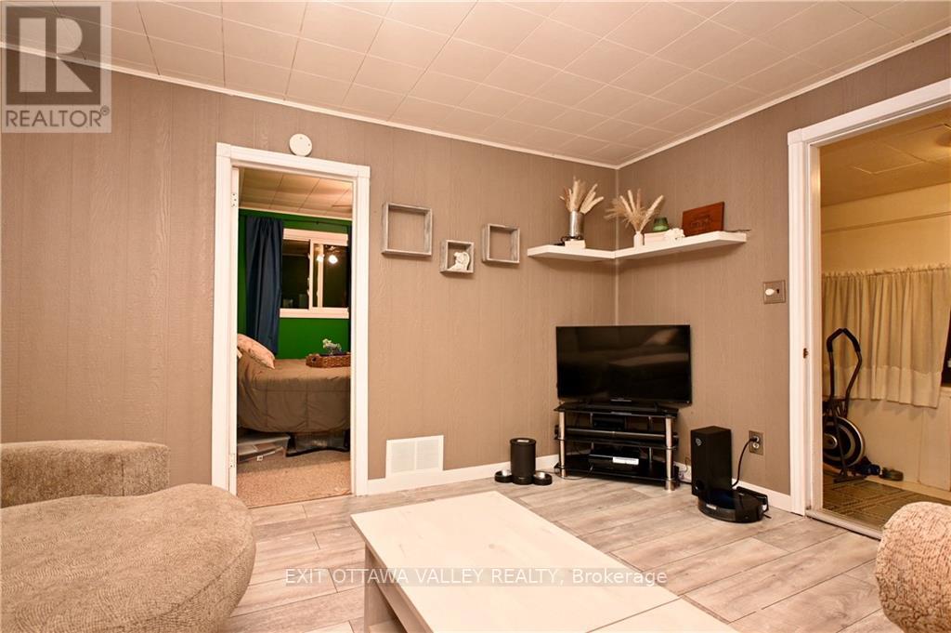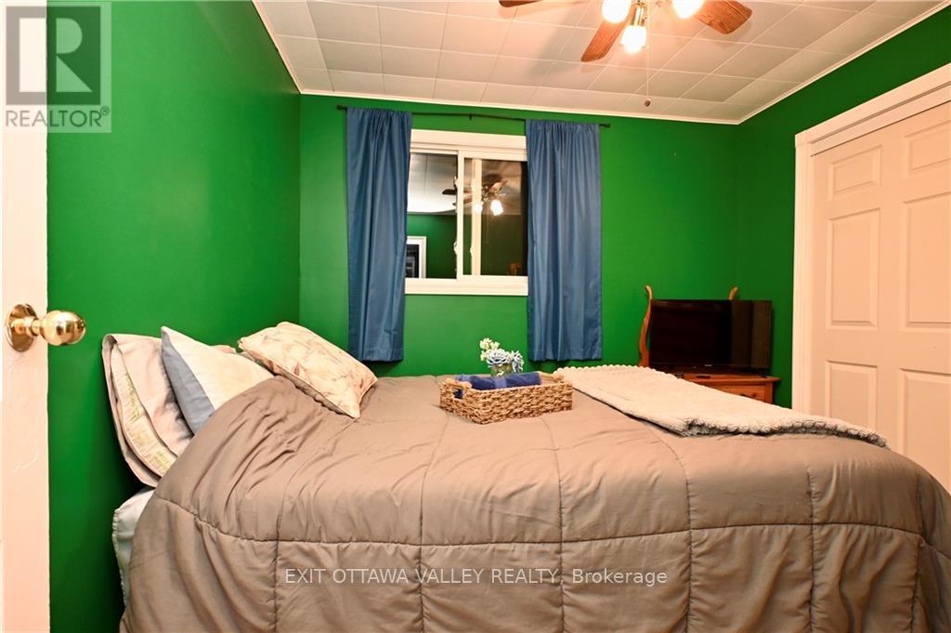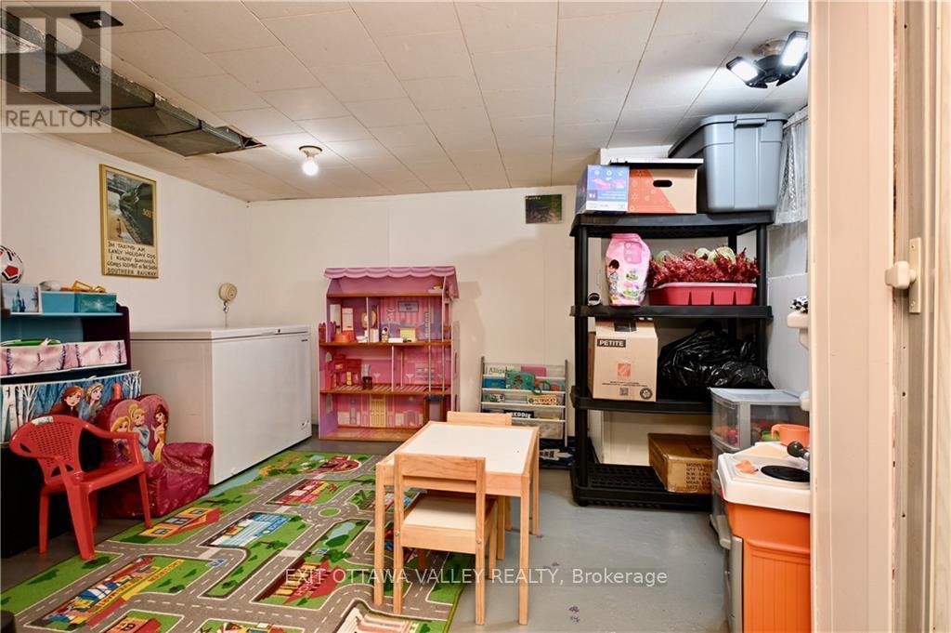225 George Street Pembroke, Ontario K8A 5J7
Interested?
Contact us for more information
Natalie Frodsham
Broker of Record
1219 Pembroke Street, East
Pembroke, Ontario K8A 7R8
Robert Frodsham
Salesperson
1219 Pembroke Street, East
Pembroke, Ontario K8A 7R8
$259,000
Flooring: Vinyl, Flooring: Laminate, This charming 2-bedroom home is perfect as a starter house or for those looking to downsize. It boasts a good-sized yard, fully enclosed with new chain-link fencing for added privacy and security. The welcoming foyer opens into an eat-in kitchen with ample cupboard space and a convenient pantry. Furnace is 3 years old, windows and roof are 1 year old.\r\n\r\nThe cozy living room flows into a delightful three-season enclosed front porch, surrounded by windows—an ideal spot for enjoying your morning coffee. The master bedroom features a spacious closet, while the updated bathroom includes a luxurious soaker tub, perfect for unwinding.\r\n\r\nThe basement provides plenty of storage and even offers potential for a finished family room. An attached garage adds extra convenience.\r\n\r\nSituated within walking distance of Riverside Park, shopping, and restaurants, this home combines comfort and location, making it a must-see!, Flooring: Carpet Wall To Wall (id:58576)
Property Details
| MLS® Number | X10426677 |
| Property Type | Single Family |
| Neigbourhood | west end |
| Community Name | 530 - Pembroke |
| AmenitiesNearBy | Park |
| Features | Level |
| ParkingSpaceTotal | 4 |
Building
| BedroomsAboveGround | 2 |
| BedroomsTotal | 2 |
| Amenities | Fireplace(s) |
| ArchitecturalStyle | Bungalow |
| BasementDevelopment | Finished |
| BasementType | Full (finished) |
| ConstructionStyleAttachment | Detached |
| CoolingType | Central Air Conditioning |
| ExteriorFinish | Aluminum Siding |
| FoundationType | Concrete |
| HeatingFuel | Natural Gas |
| HeatingType | Forced Air |
| StoriesTotal | 1 |
| Type | House |
| UtilityWater | Municipal Water |
Parking
| Attached Garage |
Land
| Acreage | No |
| FenceType | Fenced Yard |
| LandAmenities | Park |
| Sewer | Sanitary Sewer |
| SizeDepth | 69 Ft ,3 In |
| SizeFrontage | 60 Ft ,1 In |
| SizeIrregular | 60.1 X 69.3 Ft ; 0 |
| SizeTotalText | 60.1 X 69.3 Ft ; 0 |
| ZoningDescription | Residential |
Rooms
| Level | Type | Length | Width | Dimensions |
|---|---|---|---|---|
| Lower Level | Family Room | 7.44 m | 2.46 m | 7.44 m x 2.46 m |
| Lower Level | Laundry Room | 2.69 m | 1.77 m | 2.69 m x 1.77 m |
| Lower Level | Other | 3.58 m | 3.65 m | 3.58 m x 3.65 m |
| Main Level | Bedroom | 2.99 m | 2.97 m | 2.99 m x 2.97 m |
| Main Level | Other | 2.79 m | 1.85 m | 2.79 m x 1.85 m |
| Main Level | Bathroom | 2.76 m | 1.72 m | 2.76 m x 1.72 m |
| Main Level | Dining Room | 2.97 m | 2.26 m | 2.97 m x 2.26 m |
| Main Level | Foyer | 1.29 m | 2.43 m | 1.29 m x 2.43 m |
| Main Level | Kitchen | 3.47 m | 3.42 m | 3.47 m x 3.42 m |
| Main Level | Bedroom | 3.07 m | 2.13 m | 3.07 m x 2.13 m |
| Main Level | Living Room | 4.16 m | 3.42 m | 4.16 m x 3.42 m |
Utilities
| Natural Gas Available | Available |
https://www.realtor.ca/real-estate/27655768/225-george-street-pembroke-530-pembroke




