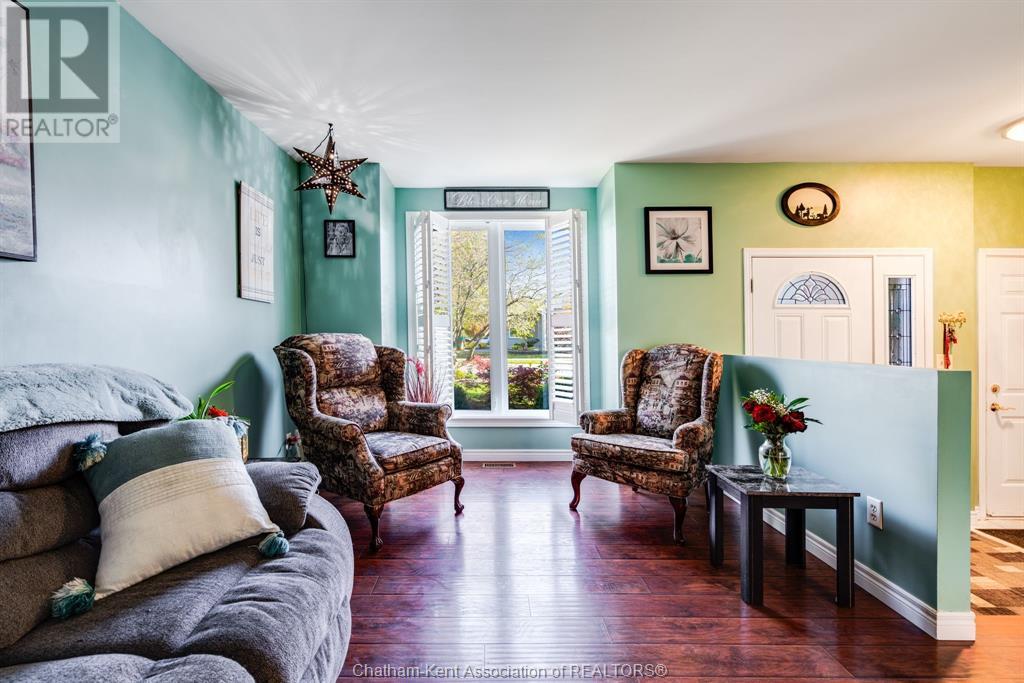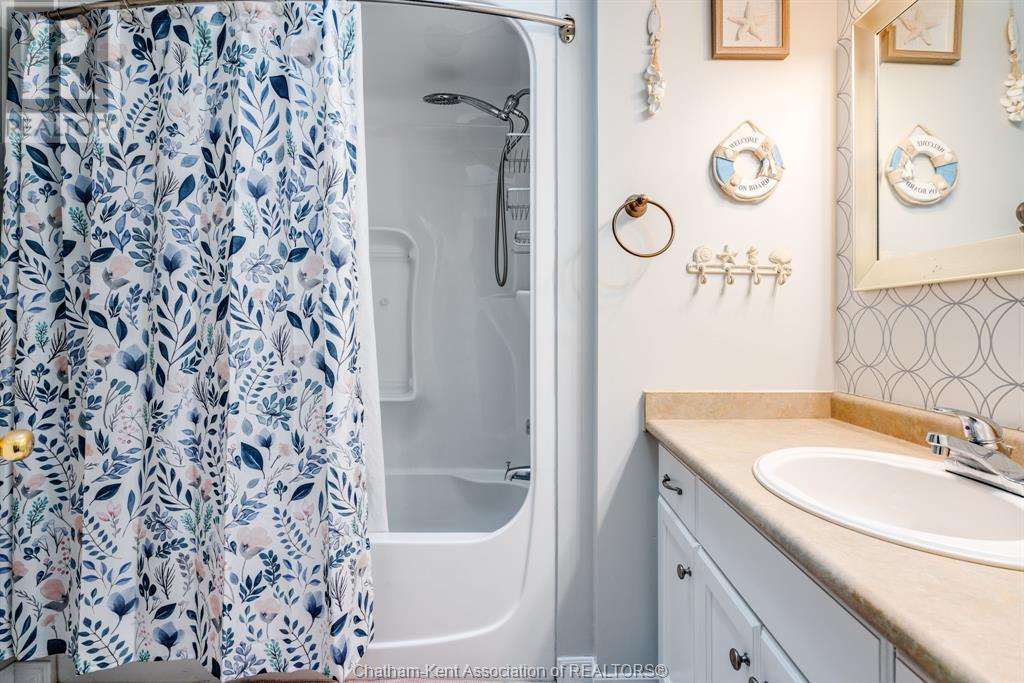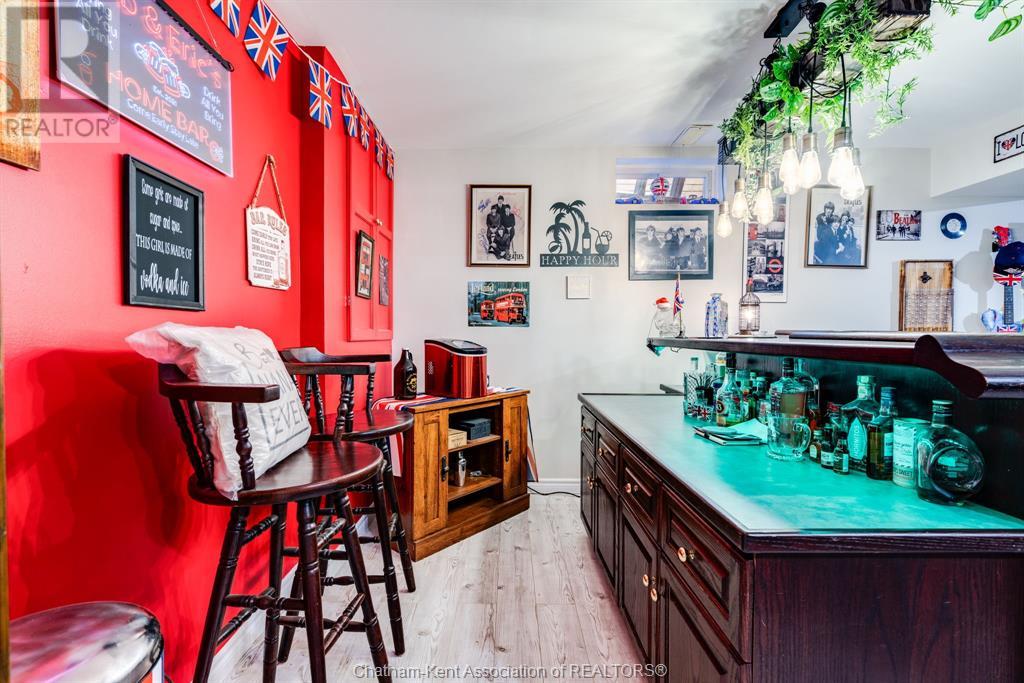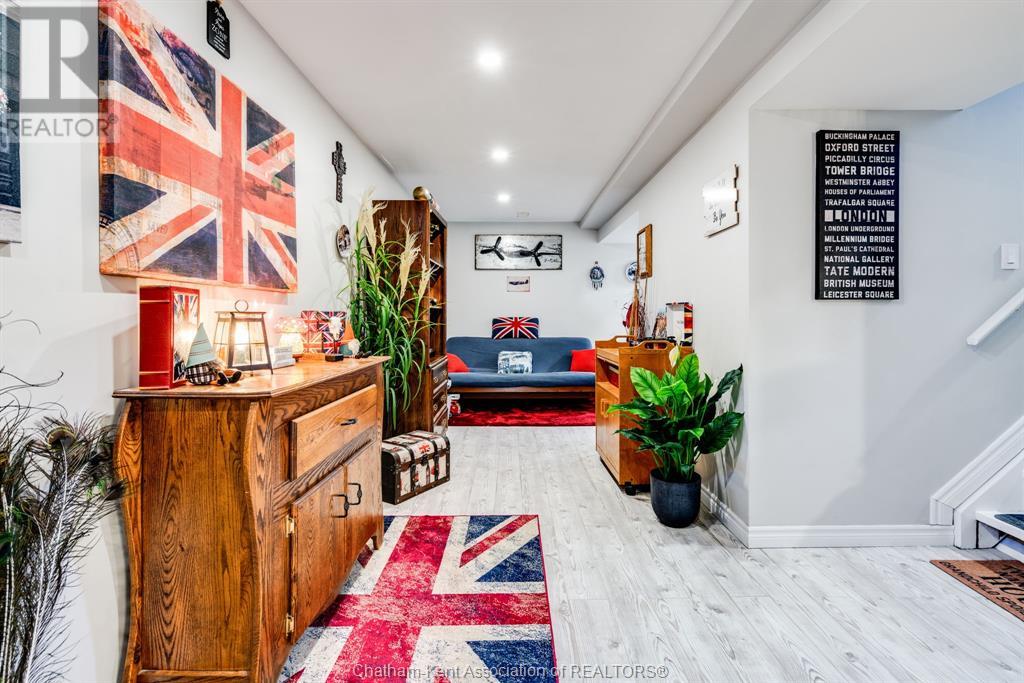225 Brien Avenue West Essex, Ontario N8M 3G3
Interested?
Contact us for more information
Scott Herman
Real Estate Agent
220 Wellington St W
Chatham, Ontario N7M 1J6
Don Moyer
Sales Representative
220 Wellington St W
Chatham, Ontario N7M 1J6
$595,900
Beautiful 3 bedroom move in ready rancher in desirable Essex Ontario. Step inside and enjoy updated kitchen with modern finishes and stainless steel appliances. Convenient main floor laundry, dining area, large living room and all bedrooms located on main level. Finished lower level with huge family room with gas fireplace, games area, bar, plenty of storage space and with new half bath. Fenced in backyard with deck and hot tub-perfect for entertaining. All this with an attached double car garage! A wonderful package! Call today (id:58576)
Property Details
| MLS® Number | 24026601 |
| Property Type | Single Family |
| Features | Concrete Driveway |
Building
| BathroomTotal | 2 |
| BedroomsAboveGround | 3 |
| BedroomsTotal | 3 |
| Appliances | Hot Tub, Dishwasher, Dryer, Refrigerator, Stove, Washer |
| ArchitecturalStyle | Ranch |
| ConstructedDate | 2000 |
| CoolingType | Central Air Conditioning |
| ExteriorFinish | Aluminum/vinyl, Brick |
| FireplacePresent | Yes |
| FireplaceType | Direct Vent |
| FlooringType | Laminate |
| FoundationType | Concrete |
| HalfBathTotal | 1 |
| HeatingFuel | Natural Gas |
| HeatingType | Forced Air, Furnace |
| StoriesTotal | 1 |
| Type | House |
Parking
| Garage |
Land
| Acreage | No |
| FenceType | Fence |
| SizeIrregular | 52.12xirreg |
| SizeTotalText | 52.12xirreg|under 1/4 Acre |
| ZoningDescription | R1 |
Rooms
| Level | Type | Length | Width | Dimensions |
|---|---|---|---|---|
| Basement | Utility Room | 15 ft ,2 in | 13 ft ,5 in | 15 ft ,2 in x 13 ft ,5 in |
| Basement | 2pc Bathroom | 6 ft ,7 in | 7 ft ,11 in | 6 ft ,7 in x 7 ft ,11 in |
| Basement | Recreation Room | 35 ft ,5 in | 23 ft ,8 in | 35 ft ,5 in x 23 ft ,8 in |
| Main Level | 4pc Bathroom | 8 ft ,7 in | 7 ft ,1 in | 8 ft ,7 in x 7 ft ,1 in |
| Main Level | Primary Bedroom | 11 ft ,1 in | 12 ft ,7 in | 11 ft ,1 in x 12 ft ,7 in |
| Main Level | Bedroom | 9 ft ,2 in | 11 ft | 9 ft ,2 in x 11 ft |
| Main Level | Bedroom | 9 ft ,4 in | 10 ft ,8 in | 9 ft ,4 in x 10 ft ,8 in |
| Main Level | Kitchen | 9 ft | 10 ft ,8 in | 9 ft x 10 ft ,8 in |
| Main Level | Dining Room | 6 ft ,7 in | 10 ft ,8 in | 6 ft ,7 in x 10 ft ,8 in |
| Main Level | Living Room | 13 ft ,6 in | 17 ft ,6 in | 13 ft ,6 in x 17 ft ,6 in |
https://www.realtor.ca/real-estate/27596790/225-brien-avenue-west-essex




















































