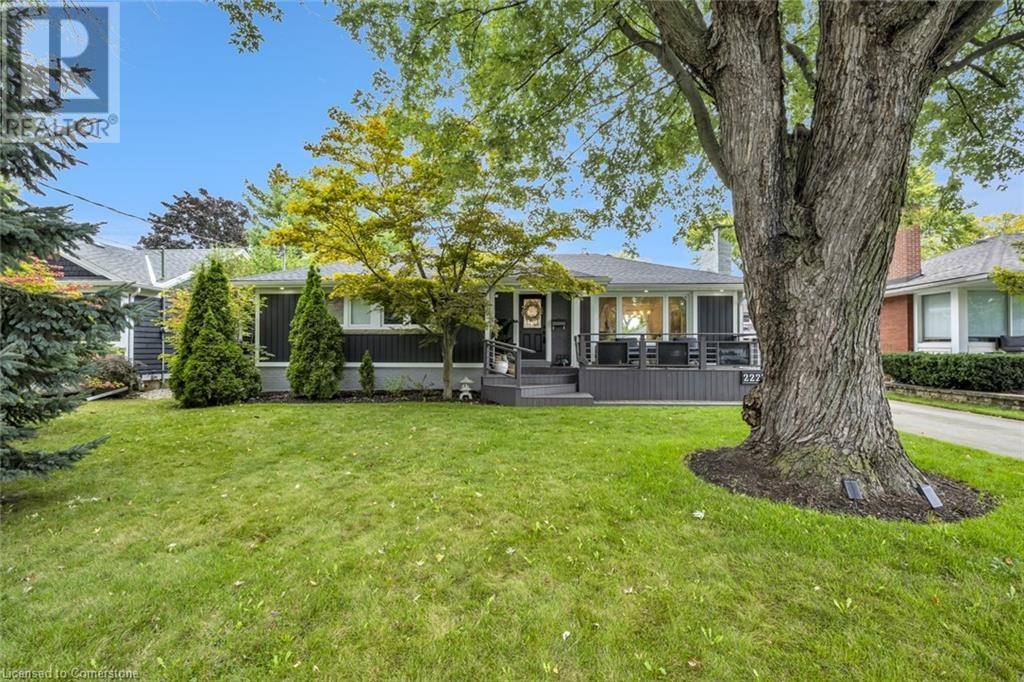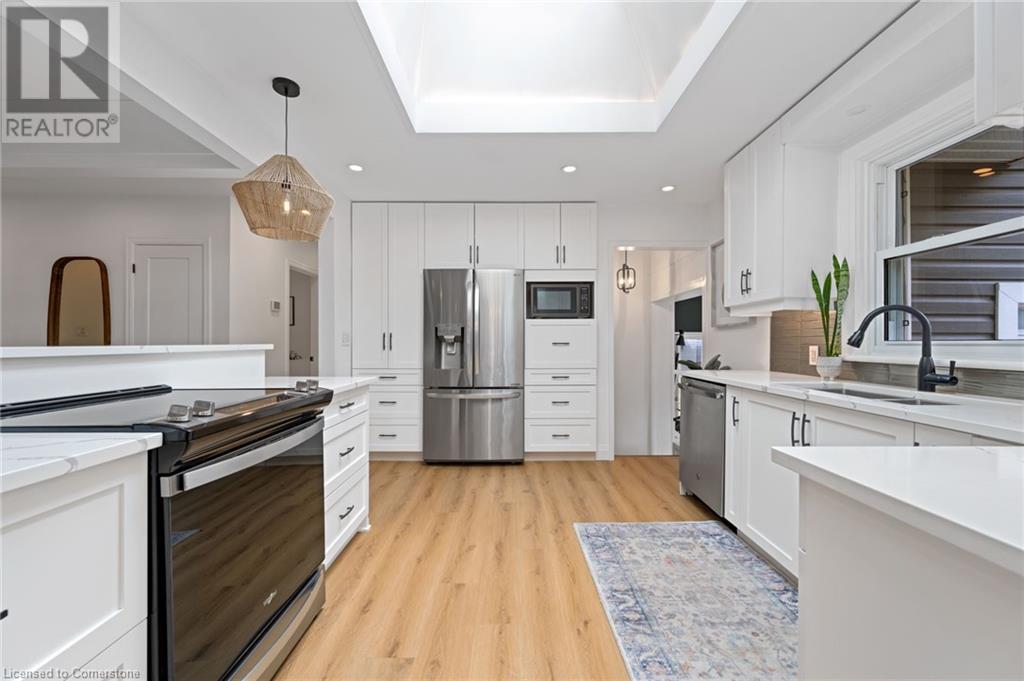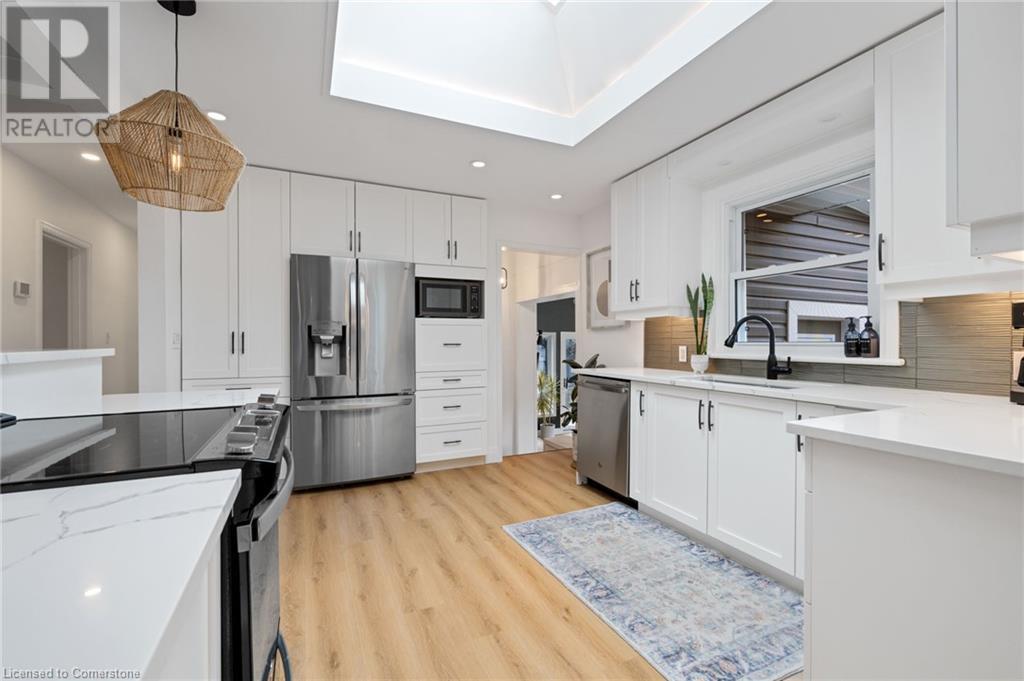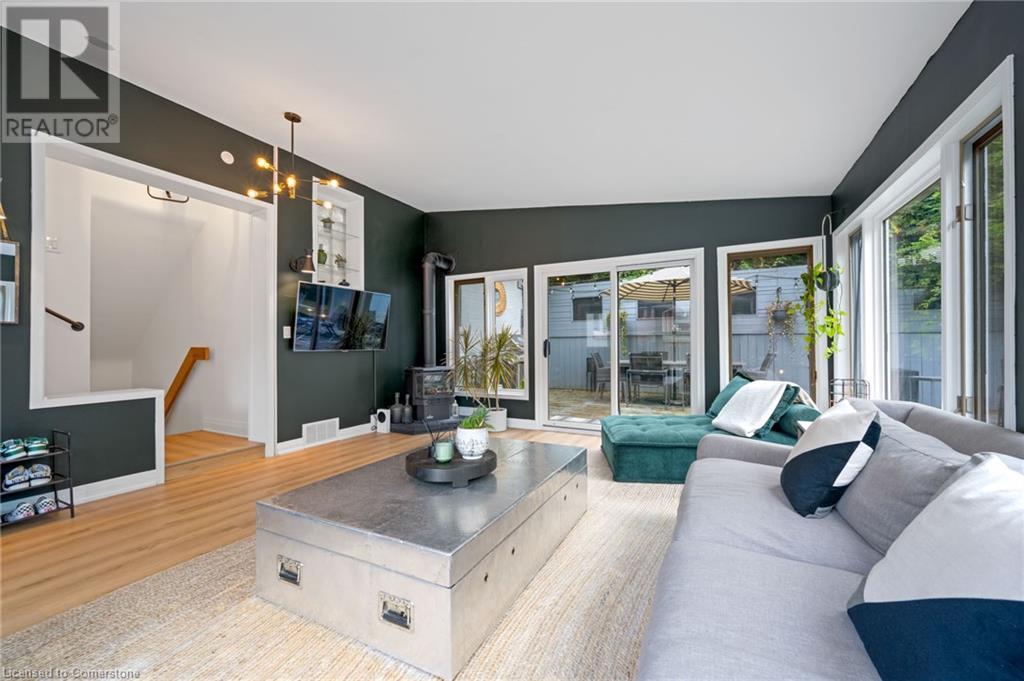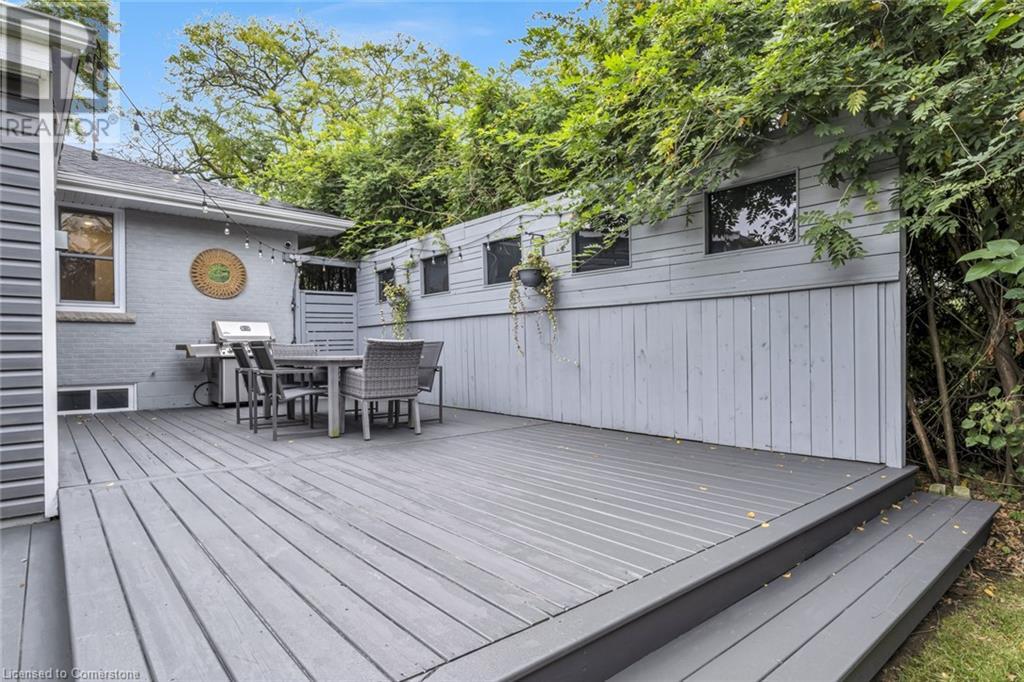2227 Deyncourt Drive Burlington, Ontario L7R 1W2
Interested?
Contact us for more information
Patricia A. Rende
Broker
Royal LePage Burloak Real Estate Services
2025 Maria Street Unit 4a
Burlington, Ontario L7R 0G6
2025 Maria Street Unit 4a
Burlington, Ontario L7R 0G6
3 Bedroom
3 Bathroom
2603 sqft
Bungalow
Central Air Conditioning
Forced Air
$1,539,900
Beautifully renovated Bungalow on a 65' x 124' private lot in the heart of downtown Burlington. Features include Main Floor Addition with gas stove, Primary Bedroom with 4 piece Ensuite and walk-in closet by Closet Envy, Open Concept Gourmet Kitchen and Fully Finished Lower Level. (id:58576)
Open House
This property has open houses!
January
12
Sunday
Starts at:
2:00 pm
Ends at:4:00 pm
Property Details
| MLS® Number | 40652416 |
| Property Type | Single Family |
| AmenitiesNearBy | Hospital, Public Transit, Schools |
| EquipmentType | Water Heater |
| Features | Wet Bar, Paved Driveway, Automatic Garage Door Opener |
| ParkingSpaceTotal | 5 |
| RentalEquipmentType | Water Heater |
| Structure | Shed, Porch |
Building
| BathroomTotal | 3 |
| BedroomsAboveGround | 2 |
| BedroomsBelowGround | 1 |
| BedroomsTotal | 3 |
| Appliances | Dishwasher, Dryer, Refrigerator, Stove, Wet Bar, Washer |
| ArchitecturalStyle | Bungalow |
| BasementDevelopment | Finished |
| BasementType | Full (finished) |
| ConstructedDate | 1954 |
| ConstructionStyleAttachment | Detached |
| CoolingType | Central Air Conditioning |
| ExteriorFinish | Brick |
| FoundationType | Block |
| HeatingFuel | Natural Gas |
| HeatingType | Forced Air |
| StoriesTotal | 1 |
| SizeInterior | 2603 Sqft |
| Type | House |
| UtilityWater | Municipal Water |
Parking
| Detached Garage |
Land
| AccessType | Road Access, Highway Access |
| Acreage | No |
| FenceType | Partially Fenced |
| LandAmenities | Hospital, Public Transit, Schools |
| Sewer | Municipal Sewage System |
| SizeDepth | 124 Ft |
| SizeFrontage | 65 Ft |
| SizeTotalText | Under 1/2 Acre |
| ZoningDescription | R3.2 |
Rooms
| Level | Type | Length | Width | Dimensions |
|---|---|---|---|---|
| Basement | Laundry Room | 12'0'' x 10'0'' | ||
| Basement | 3pc Bathroom | 7'10'' x 6'6'' | ||
| Basement | Bedroom | 17'2'' x 14'7'' | ||
| Basement | Recreation Room | Measurements not available | ||
| Main Level | Sunroom | 17'5'' x 15'8'' | ||
| Main Level | Full Bathroom | 11'1'' x 6'11'' | ||
| Main Level | 4pc Bathroom | 11'1'' x 6'9'' | ||
| Main Level | Bedroom | 12'7'' x 9'7'' | ||
| Main Level | Primary Bedroom | 15'11'' x 10'3'' | ||
| Main Level | Living Room | 21'3'' x 12'0'' | ||
| Main Level | Dining Room | 11'0'' x 9'8'' | ||
| Main Level | Kitchen | 13'8'' x 11'0'' |
https://www.realtor.ca/real-estate/27474397/2227-deyncourt-drive-burlington


