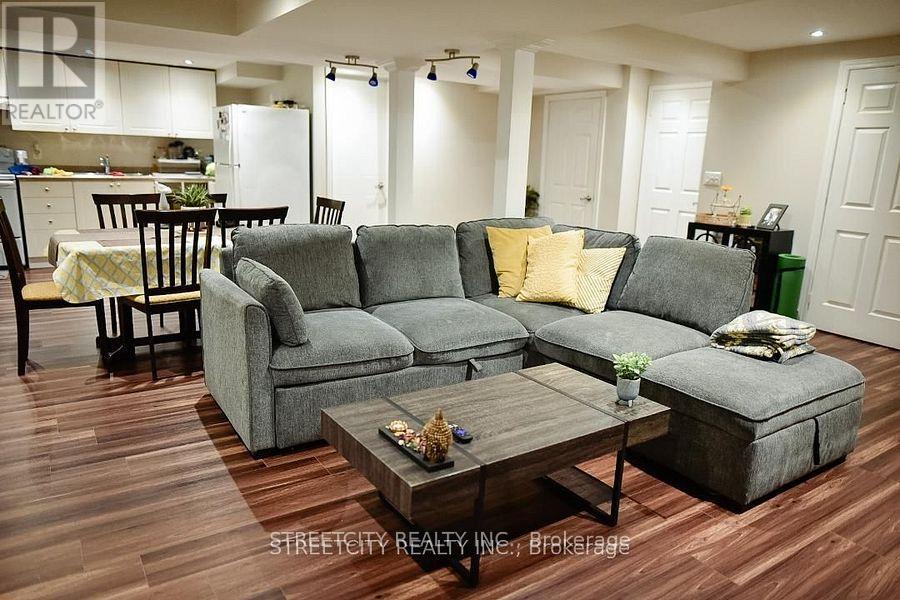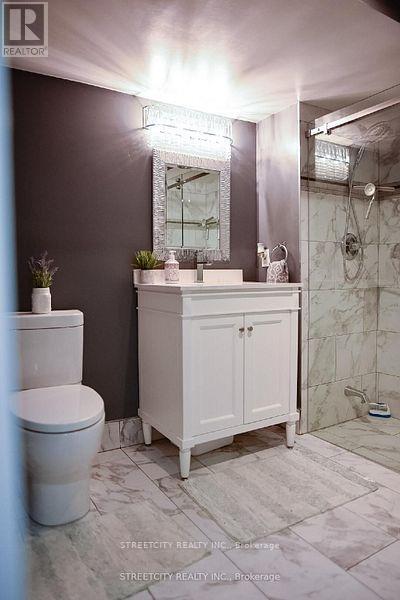222 Howard Crescent Orangeville, Ontario L9W 4W5
Interested?
Contact us for more information
Monique Mittas
Salesperson
85 Ellesmere Road #212
Toronto, Ontario M1R 4B8
$1,800 Monthly
This Bright On Grade 1 Bed, 1 Bath Unit With A Fireplace, Has Been Newly Renovated With A Walk Out To A Covered Waterproof Patio ,Rear Yard And Serene Landscape With No Rear Neighbours. Private Access And Private Laundry. 1 Drive Parking Space Included. Tenant Will Be Responsible For Snow Removal In Rear. Utilities Included (Cable/internet/phone Not Incl.). Great Neighbourhood, Walking Distance To Parks, Trails, Schools, Hospital And Other Amenities. Conveniently located at Hwy 10 & 9 for commuters. **** EXTRAS **** Heat, Hydro, and Water included. Cable, garbage removal, and snow removal will be tenants responsibility. Separate entrance, private laundry. Shared use of rear yard and lower patio area. (id:58576)
Property Details
| MLS® Number | W10929080 |
| Property Type | Single Family |
| Community Name | Orangeville |
| Features | Carpet Free |
| ParkingSpaceTotal | 1 |
Building
| BathroomTotal | 1 |
| BedroomsAboveGround | 1 |
| BedroomsTotal | 1 |
| Amenities | Fireplace(s), Separate Heating Controls |
| Appliances | Water Softener, Dryer, Refrigerator, Stove, Washer |
| BasementFeatures | Walk Out |
| BasementType | N/a |
| ConstructionStatus | Insulation Upgraded |
| ConstructionStyleAttachment | Detached |
| CoolingType | Central Air Conditioning |
| ExteriorFinish | Brick |
| FireProtection | Security System, Smoke Detectors, Alarm System |
| FireplacePresent | Yes |
| FireplaceTotal | 1 |
| FlooringType | Vinyl |
| FoundationType | Unknown |
| HeatingFuel | Natural Gas |
| HeatingType | Forced Air |
| SizeInterior | 699.9943 - 1099.9909 Sqft |
| Type | House |
| UtilityWater | Municipal Water |
Land
| Acreage | No |
| Sewer | Sanitary Sewer |
Rooms
| Level | Type | Length | Width | Dimensions |
|---|---|---|---|---|
| Flat | Bedroom | 3.58 m | 3.74 m | 3.58 m x 3.74 m |
| Flat | Living Room | 21.02 m | 21.03 m | 21.02 m x 21.03 m |
| Flat | Kitchen | 3.94 m | 3.15 m | 3.94 m x 3.15 m |
| Flat | Dining Room | 3.94 m | 3.15 m | 3.94 m x 3.15 m |
| Flat | Bathroom | 2.06 m | 2.06 m x Measurements not available | |
| Flat | Laundry Room | 2.06 m | 1.91 m | 2.06 m x 1.91 m |
Utilities
| Sewer | Installed |
https://www.realtor.ca/real-estate/27683784/222-howard-crescent-orangeville-orangeville















