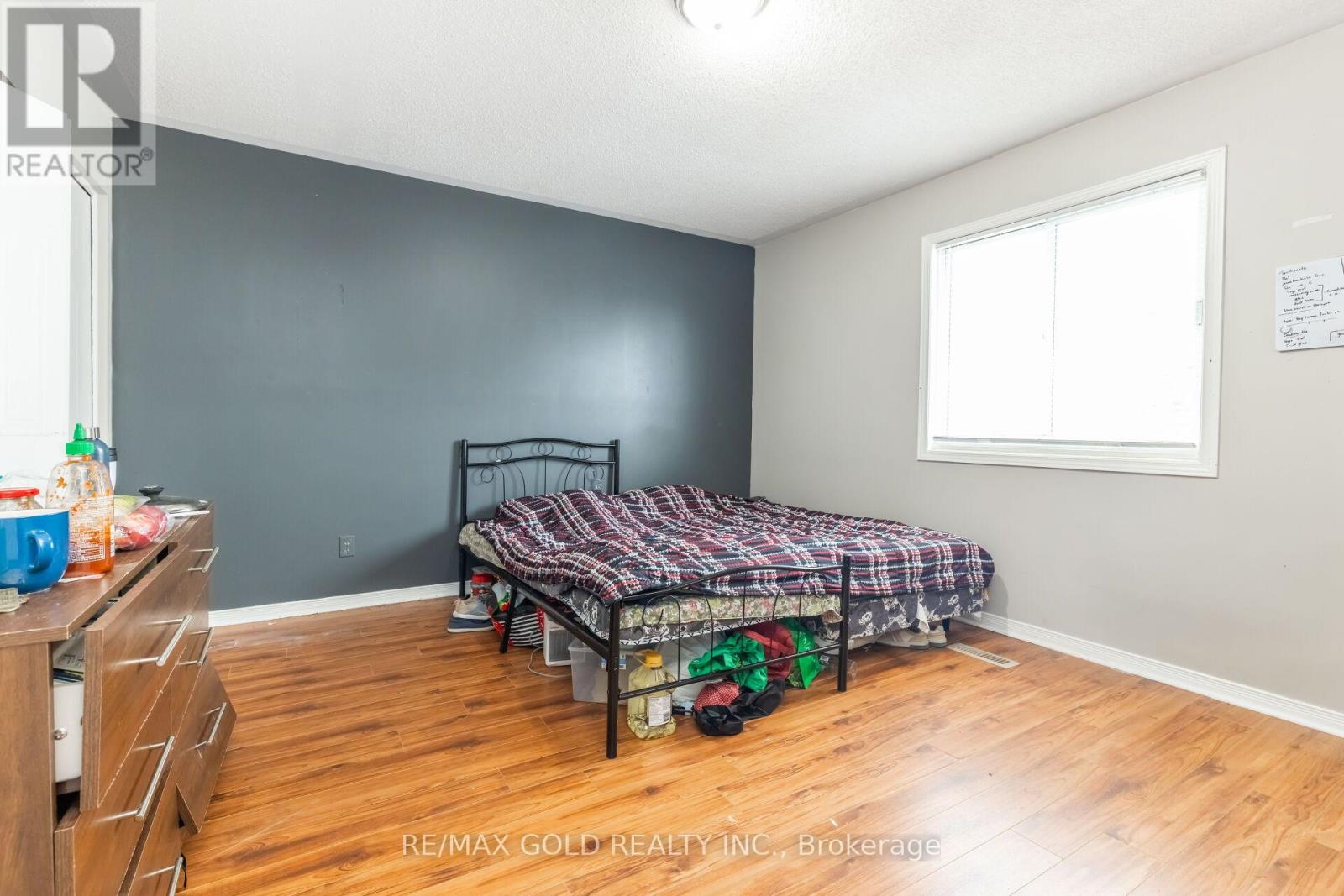222 Fleming Drive London, Ontario N5V 4Y9
Interested?
Contact us for more information
Kamal Sandhu
Broker
2720 North Park Drive #201
Brampton, Ontario L6S 0E9
Love Sandhu
Salesperson
2980 Drew Road Unit 231
Mississauga, Ontario L4T 0A7
$675,000
Fantastic Detached Home with Rental Unit Certificate, Prime Location! Discover this incredible property ideally situated near Fanshawe College, restaurants, grocery stores, and bus stops. Perfect for students, families, or investors! Property Highlights: Second Floor: Features 3 spacious bedrooms and a 4-piece bathroom, offering comfort and privacy for the entire family. Main Floor: An open-concept layout with a bright great room, modern kitchen, and breakfast area, Ideal for family living and entertaining. Finished Basement: Separate side entrance for added privacy and accessibility. Includes 2 bedrooms, a 3-piece bathroom, a kitchenette, and laundry facilities. Perfect for rental income or a multi-generational living arrangement. Rental Income Potential: Currently rented for approximately $3,500/month (plus utilities), this home is a prime investment opportunity in a high-demand area. Additional Features: Single-car garage and driveway parking for two vehicles. Close to Fanshawe College, making it a sought-after location for students. Don't miss your chance to own this versatile and income-generating property. Perfect for investors or homeowners looking for additional rental income! Act now, this gem wont last long! **** EXTRAS **** Two refrigerator, One stove, washer & dryer. (id:58576)
Property Details
| MLS® Number | X11896119 |
| Property Type | Single Family |
| Community Name | East D |
| EquipmentType | Water Heater |
| Features | Flat Site, Sump Pump |
| ParkingSpaceTotal | 3 |
| RentalEquipmentType | Water Heater |
Building
| BathroomTotal | 3 |
| BedroomsAboveGround | 3 |
| BedroomsBelowGround | 2 |
| BedroomsTotal | 5 |
| BasementDevelopment | Finished |
| BasementFeatures | Separate Entrance |
| BasementType | N/a (finished) |
| ConstructionStyleAttachment | Detached |
| CoolingType | Central Air Conditioning |
| ExteriorFinish | Aluminum Siding, Brick |
| FlooringType | Hardwood, Ceramic |
| FoundationType | Concrete |
| HalfBathTotal | 1 |
| HeatingFuel | Natural Gas |
| HeatingType | Forced Air |
| StoriesTotal | 2 |
| Type | House |
| UtilityWater | Municipal Water |
Parking
| Attached Garage |
Land
| Acreage | No |
| Sewer | Sanitary Sewer |
| SizeDepth | 107 Ft |
| SizeFrontage | 35 Ft ,9 In |
| SizeIrregular | 35.82 X 107.05 Ft |
| SizeTotalText | 35.82 X 107.05 Ft|under 1/2 Acre |
| ZoningDescription | R4-5/r1-3 |
Rooms
| Level | Type | Length | Width | Dimensions |
|---|---|---|---|---|
| Second Level | Primary Bedroom | 4.22 m | 3.71 m | 4.22 m x 3.71 m |
| Second Level | Bedroom 2 | 3.2 m | 3.2 m | 3.2 m x 3.2 m |
| Second Level | Bedroom 3 | 3 m | 3 m | 3 m x 3 m |
| Second Level | Bathroom | Measurements not available | ||
| Basement | Kitchen | Measurements not available | ||
| Basement | Laundry Room | Measurements not available | ||
| Basement | Bedroom 4 | 4.29 m | 3.02 m | 4.29 m x 3.02 m |
| Basement | Bedroom 5 | 3.2 m | 3.05 m | 3.2 m x 3.05 m |
| Main Level | Living Room | 5.03 m | 4.11 m | 5.03 m x 4.11 m |
| Main Level | Kitchen | 3.25 m | 3.15 m | 3.25 m x 3.15 m |
| Main Level | Eating Area | Measurements not available |
Utilities
| Cable | Installed |
| Sewer | Installed |
https://www.realtor.ca/real-estate/27744992/222-fleming-drive-london-east-d










































