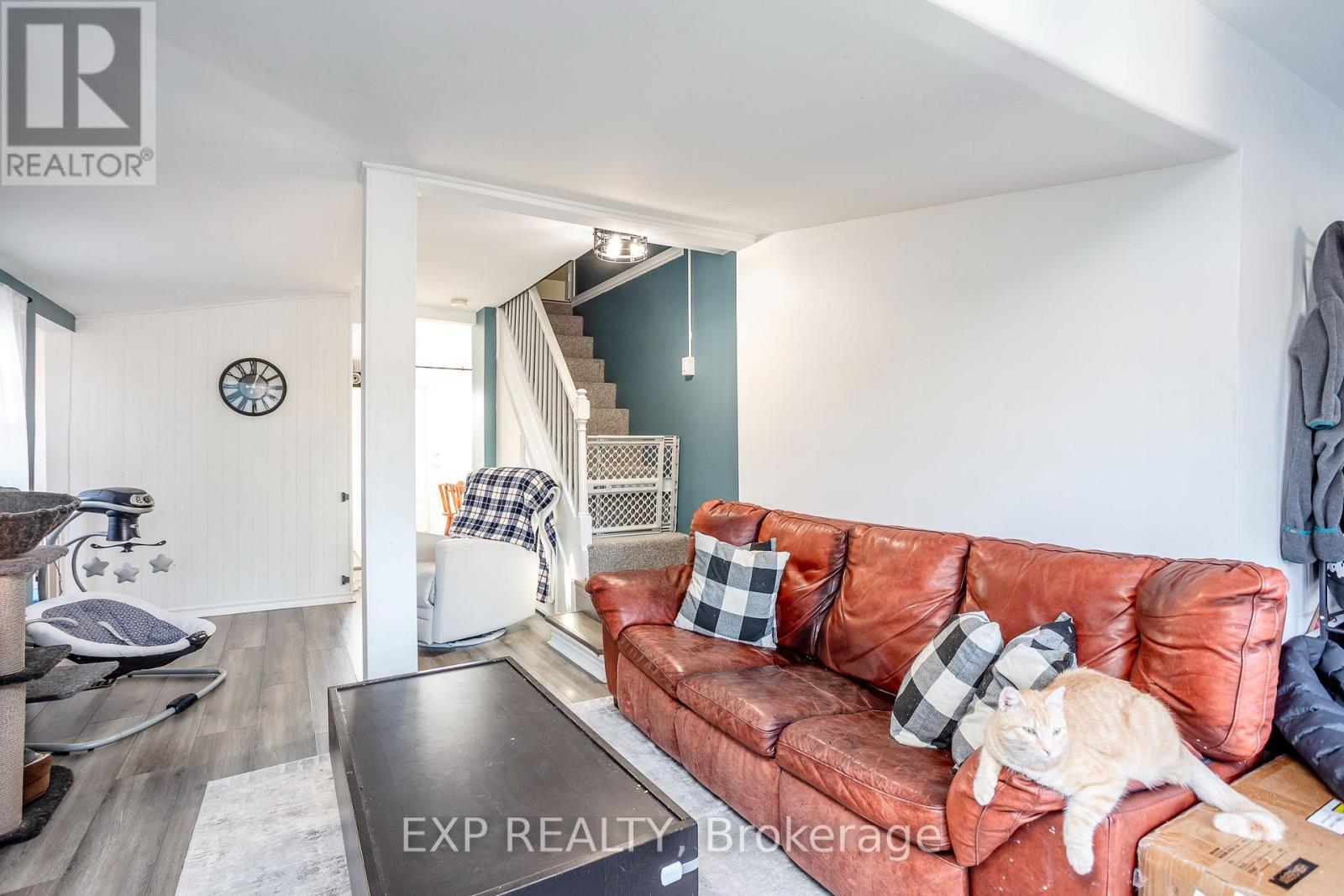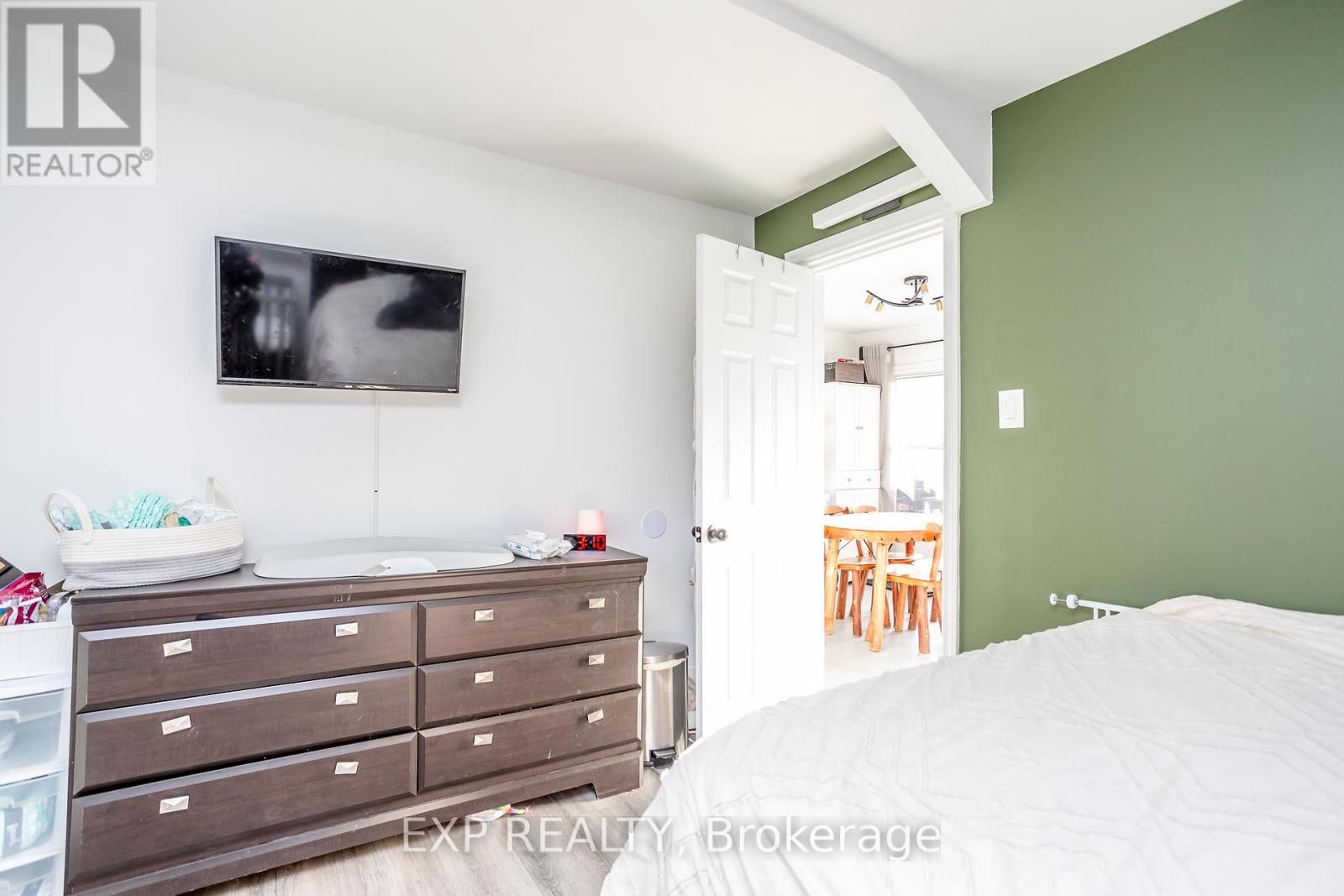22166 Loyalist Parkway Quinte West, Ontario K0K 1L0
Interested?
Contact us for more information
Lisa Hatfield
Salesperson
$449,000
Prime Location in Prince Edward County! This charming home is perfectly situated at the gateway to the renowned Prince Edward County, offering easy access to stunning beaches, award-winning wineries, and unique distilleries. Conveniently located just minutes from CFB Trenton, Highway 401, and the quaint town of Brighton, this property is ideal for those seeking both serenity and accessibility. Enjoy main-floor living with the added convenience of laundry in the spacious bathroom, as well as a large bedroom/loft on the upper level for extra flexibility. Recent updates include a durable metal roof, new decks for outdoor relaxation, and modernized kitchen and bathroom spaces. Whether you're looking for a cozy retreat or a well-connected home, this property has it all. **Please 24 hrs notice for showings** No showings between 12-2pm or after 6:30pm as there are small children. (id:58576)
Property Details
| MLS® Number | X11910705 |
| Property Type | Single Family |
| AmenitiesNearBy | Hospital, Marina, Place Of Worship, Park |
| EquipmentType | Water Heater |
| Features | Flat Site |
| ParkingSpaceTotal | 5 |
| RentalEquipmentType | Water Heater |
| Structure | Deck, Shed |
Building
| BathroomTotal | 1 |
| BedroomsAboveGround | 1 |
| BedroomsBelowGround | 1 |
| BedroomsTotal | 2 |
| Appliances | Dishwasher, Dryer, Refrigerator, Stove, Washer |
| BasementType | Crawl Space |
| ConstructionStyleAttachment | Detached |
| CoolingType | Central Air Conditioning |
| ExteriorFinish | Vinyl Siding |
| FoundationType | Block |
| HeatingFuel | Natural Gas |
| HeatingType | Forced Air |
| StoriesTotal | 2 |
| Type | House |
Land
| Acreage | No |
| LandAmenities | Hospital, Marina, Place Of Worship, Park |
| Sewer | Septic System |
| SizeDepth | 218 Ft ,5 In |
| SizeFrontage | 81 Ft |
| SizeIrregular | 81 X 218.46 Ft |
| SizeTotalText | 81 X 218.46 Ft |
Rooms
| Level | Type | Length | Width | Dimensions |
|---|---|---|---|---|
| Second Level | Bedroom 2 | 5.85 m | 4.02 m | 5.85 m x 4.02 m |
| Main Level | Living Room | 5.82 m | 3.32 m | 5.82 m x 3.32 m |
| Main Level | Dining Room | 2.74 m | 3.29 m | 2.74 m x 3.29 m |
| Main Level | Kitchen | 3.1 m | 2.16 m | 3.1 m x 2.16 m |
| Main Level | Primary Bedroom | 2.89 m | 3.81 m | 2.89 m x 3.81 m |
| Main Level | Bathroom | 2.65 m | 2.65 m | 2.65 m x 2.65 m |
https://www.realtor.ca/real-estate/27773680/22166-loyalist-parkway-quinte-west
























