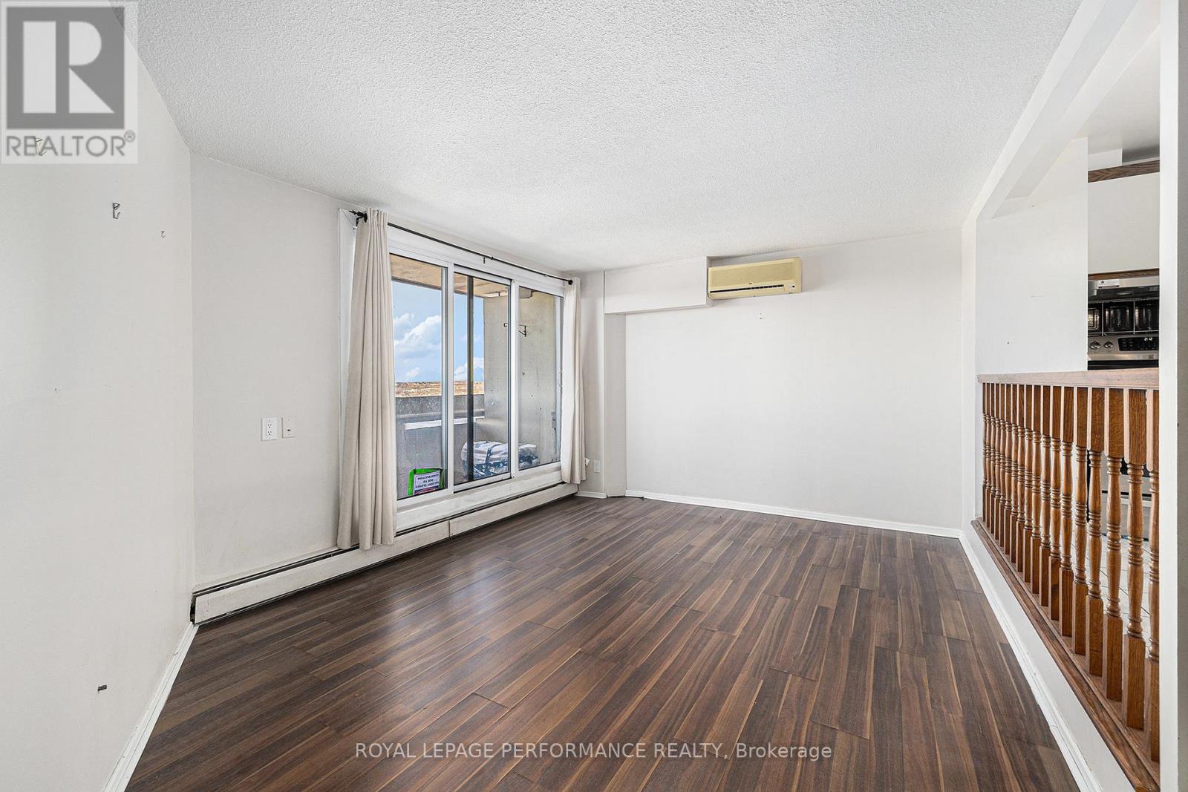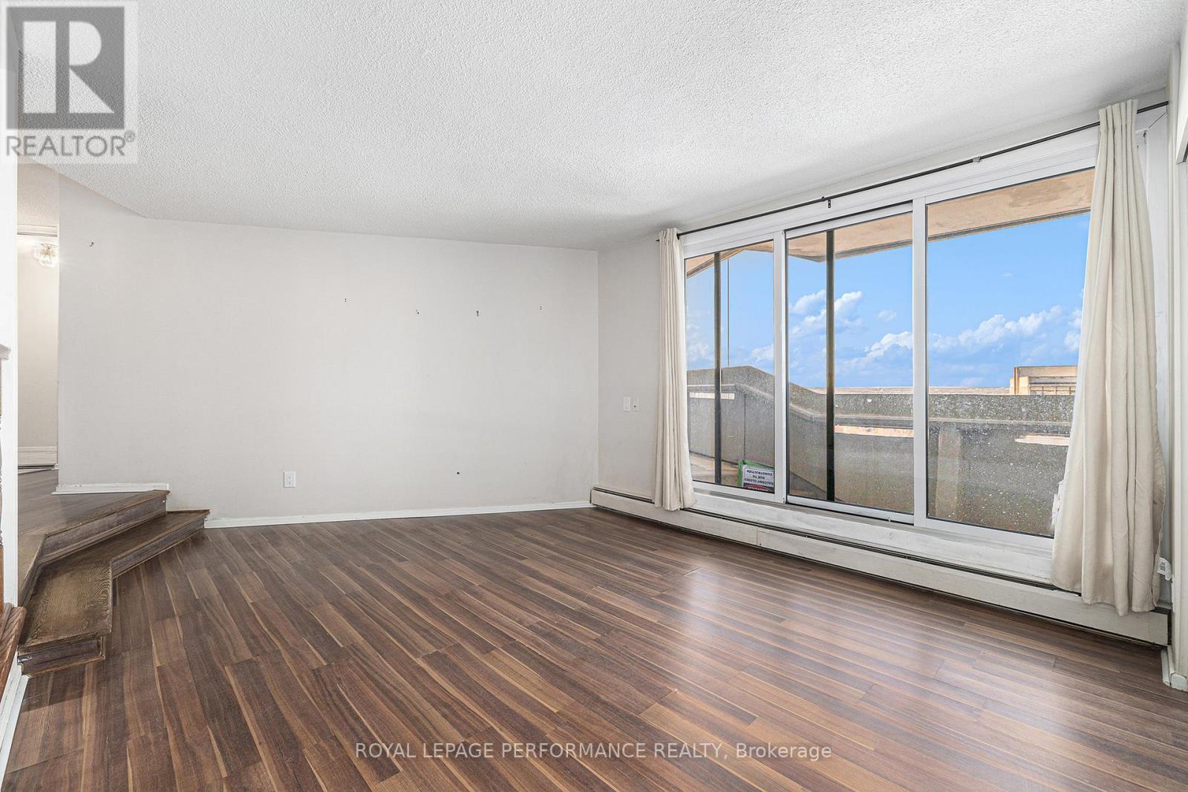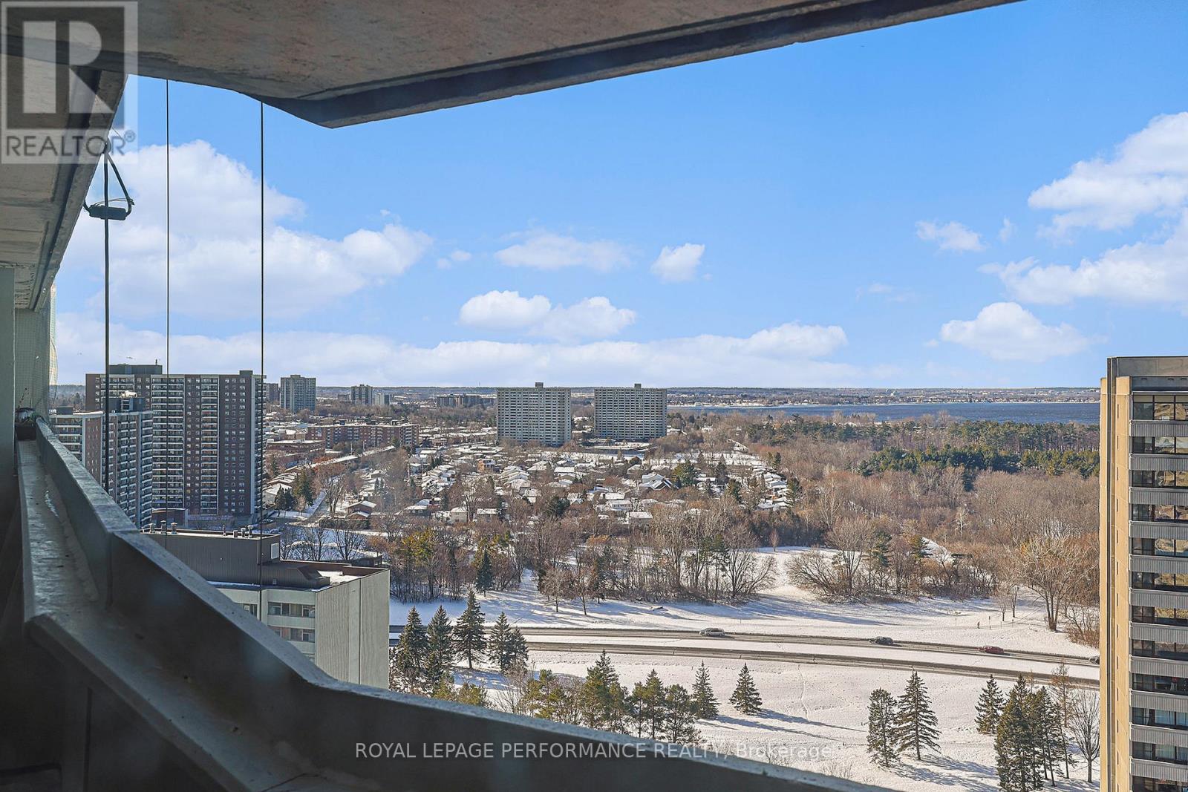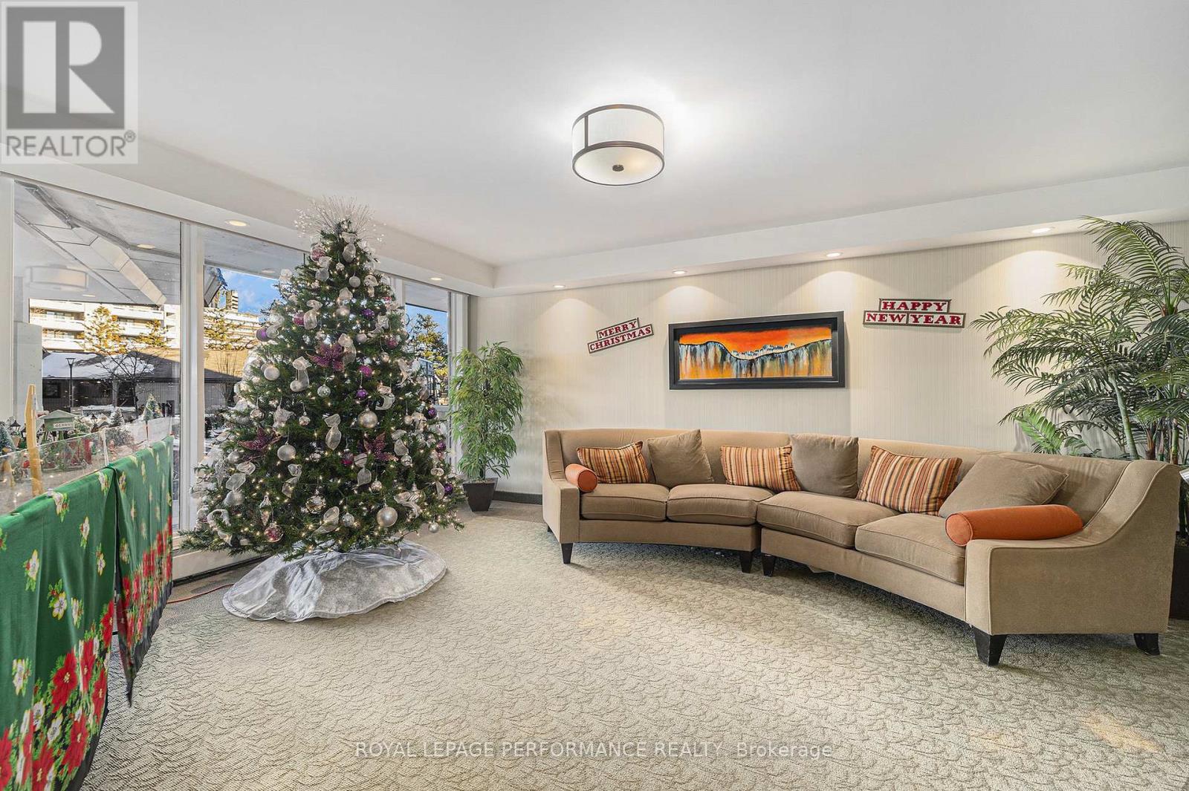2208 - 1171 Ambleside Drive Ottawa, Ontario K2B 8E1
Interested?
Contact us for more information
Todd Mclaughlin
Salesperson
165 Pretoria Avenue
Ottawa, Ontario K1S 1X1
$349,900Maintenance, Heat, Water, Electricity, Insurance, Parking, Common Area Maintenance
$707.23 Monthly
Maintenance, Heat, Water, Electricity, Insurance, Parking, Common Area Maintenance
$707.23 MonthlyWelcome to 1171 Ambleside Drive, Unit 2208! A spacious and bright 2 bedroom, full bathroom with laminate and tile flooring. Formal dining room and sunken living room with patio doors leading to the balcony that spans across the entire unit with sweeping views of the Ottawa River and Gatineau Hills. Amenities include indoor pool, gym, sauna, lounge, squash court, visitor parking, heated underground parking spot, car wash and overnight guest suites. Condo fee includes water, heat, and hydro. Walking distance to the Ottawa River where you can cycle and walk. Close to shopping, parks and the planned LRT Station is one block away. 24 hours irrevocable on all offers. (id:58576)
Property Details
| MLS® Number | X11894720 |
| Property Type | Single Family |
| Community Name | 6001 - Woodroffe |
| CommunityFeatures | Pet Restrictions |
| Features | Balcony |
| ParkingSpaceTotal | 1 |
| PoolType | Indoor Pool |
| Structure | Squash & Raquet Court |
| ViewType | River View |
Building
| BathroomTotal | 1 |
| BedroomsAboveGround | 2 |
| BedroomsTotal | 2 |
| Amenities | Exercise Centre, Recreation Centre, Party Room, Sauna, Storage - Locker |
| Appliances | Hood Fan, Refrigerator, Stove, Window Coverings |
| CoolingType | Wall Unit |
| ExteriorFinish | Concrete |
| FlooringType | Tile |
| HeatingFuel | Electric |
| HeatingType | Baseboard Heaters |
| SizeInterior | 799.9932 - 898.9921 Sqft |
| Type | Apartment |
Parking
| Underground |
Land
| Acreage | No |
| ZoningDescription | Residential |
Rooms
| Level | Type | Length | Width | Dimensions |
|---|---|---|---|---|
| Main Level | Kitchen | 3.02 m | 2.47 m | 3.02 m x 2.47 m |
| Main Level | Living Room | 4.53 m | 3.4 m | 4.53 m x 3.4 m |
| Main Level | Dining Room | 3.84 m | 3.04 m | 3.84 m x 3.04 m |
| Main Level | Primary Bedroom | 4.19 m | 3.21 m | 4.19 m x 3.21 m |
| Main Level | Bathroom | 2.89 m | 1.71 m | 2.89 m x 1.71 m |
| Main Level | Bedroom 2 | 3.97 m | 2.83 m | 3.97 m x 2.83 m |
| Main Level | Foyer | 2.62 m | 1.52 m | 2.62 m x 1.52 m |
| Main Level | Other | 1.7 m | 0.88 m | 1.7 m x 0.88 m |
| Main Level | Other | 6.22 m | 1.62 m | 6.22 m x 1.62 m |
https://www.realtor.ca/real-estate/27741945/2208-1171-ambleside-drive-ottawa-6001-woodroffe



























