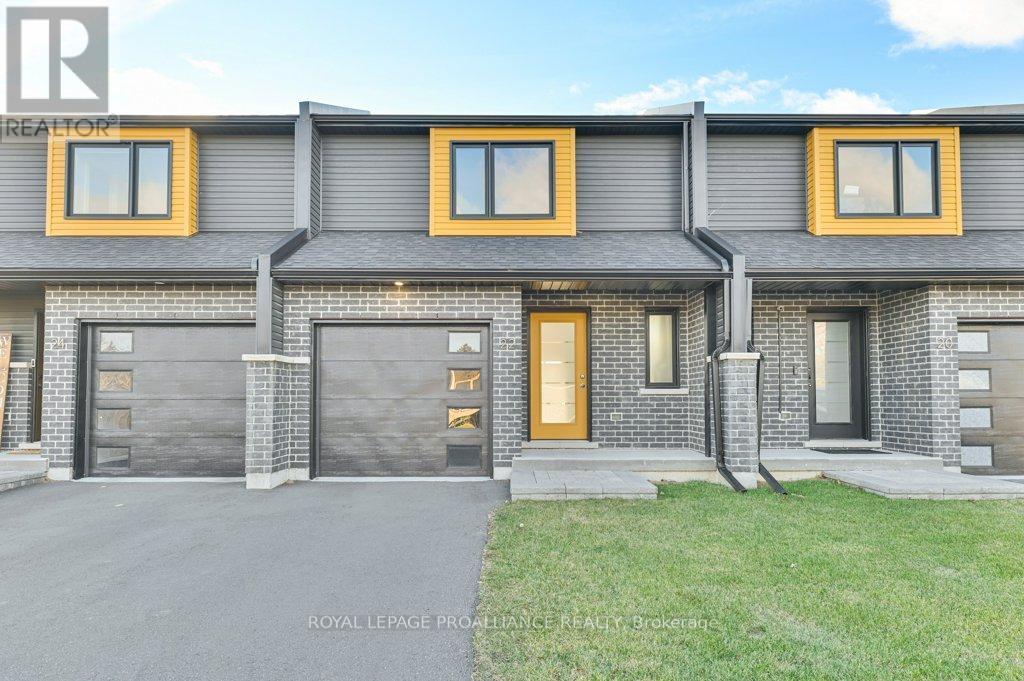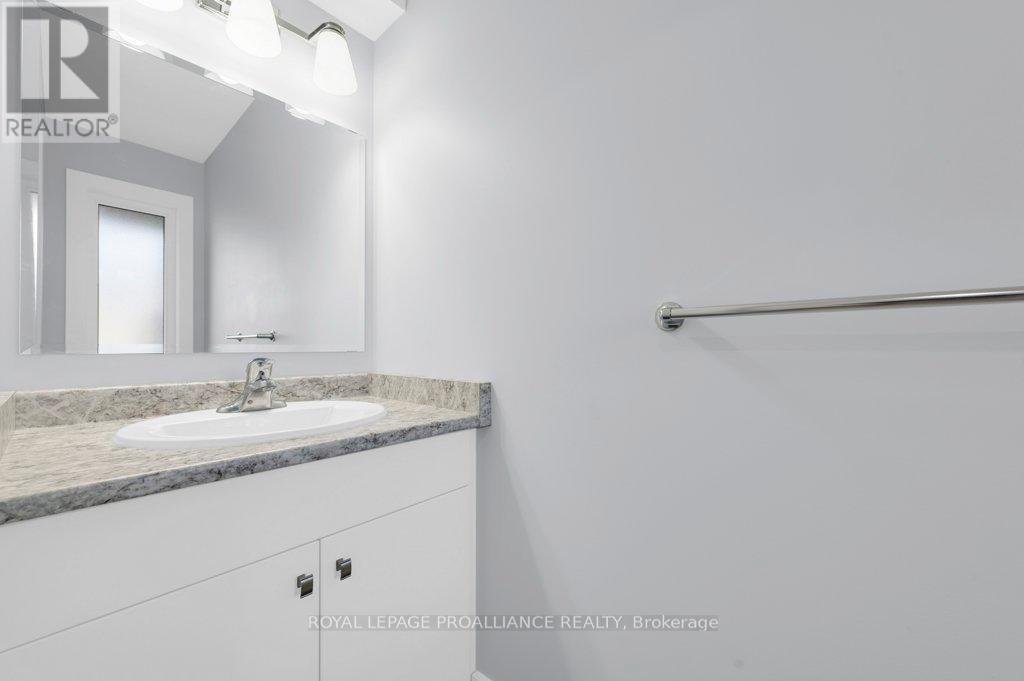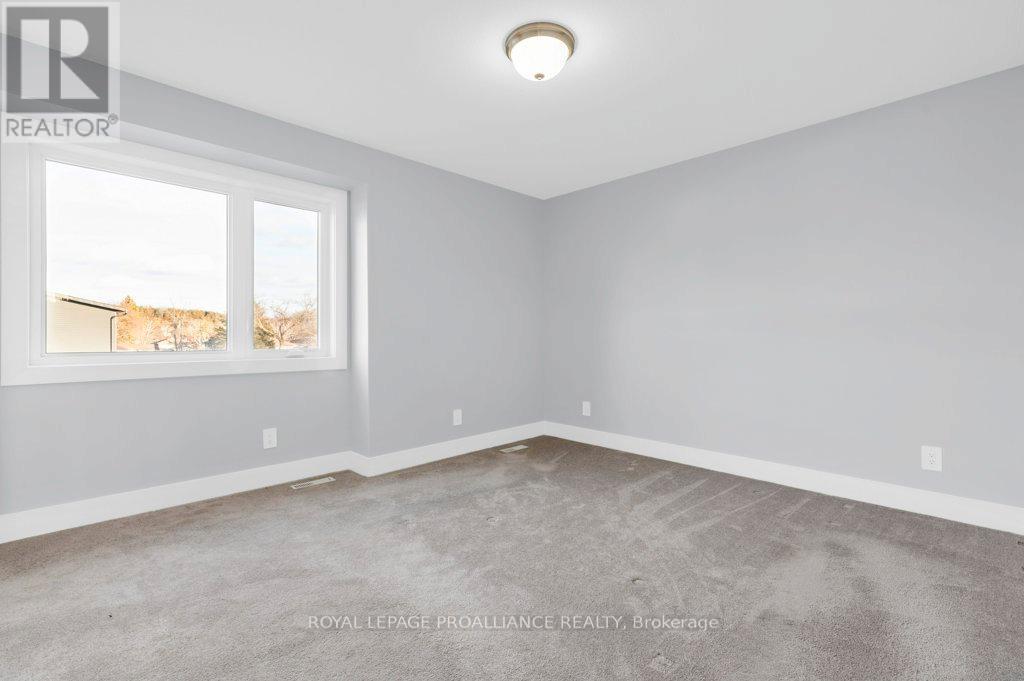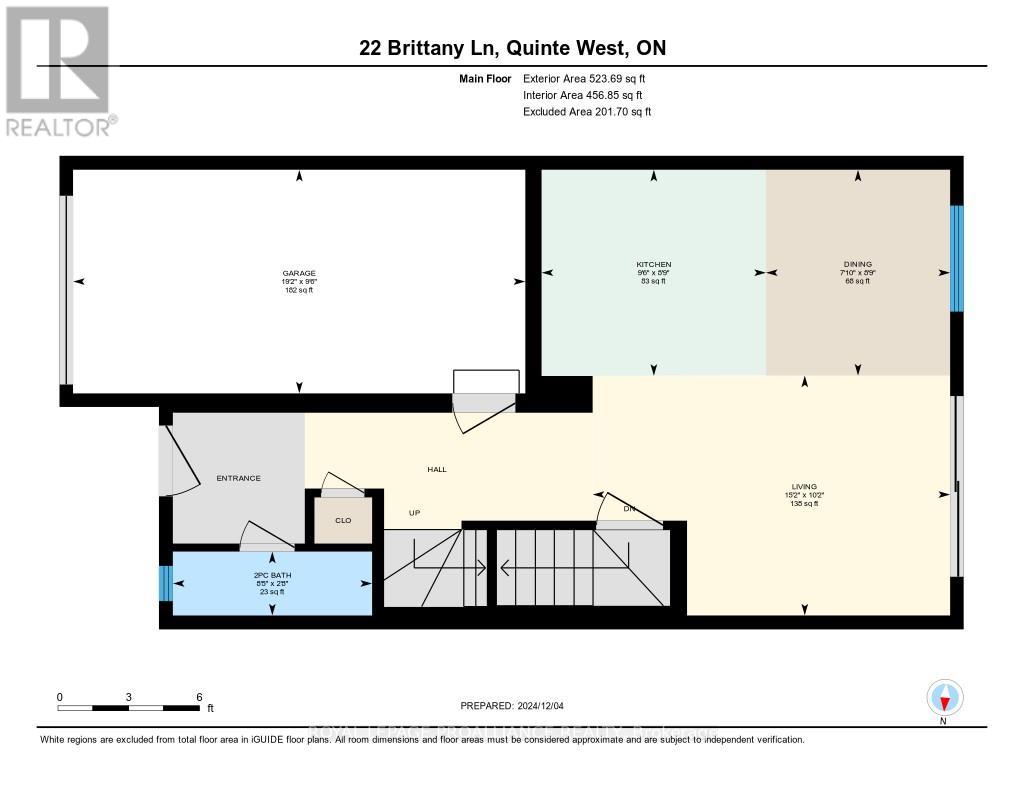22 Brittany Lane Quinte West, Ontario K0K 2C0
Interested?
Contact us for more information
Gabe Mckay
Salesperson
Elaine Bouma
Broker
$479,900Maintenance, Common Area Maintenance, Water
$259 Monthly
Maintenance, Common Area Maintenance, Water
$259 MonthlyLooking for a fresh start or just getting started? Built in 2021 by a trusted local builder, 22 Brittany Lane has tons to offer to first time buyers, down sizers, and investors alike! You'll be tucked away in the heart of the adorable village of Frankford and just a few moments away from the 401, Trenton, Belleville, and amenities. With three bedrooms and two bathrooms, this Hilden built freehold common element townhouse has enough room for your growing family, or perhaps a home office and crafting space. Boasting fresh new finishes and a single car garage, this home would also make a great low maintenance income property and is sure to attract A+ tenants. **** EXTRAS **** Common element fees are currently $259/month and cover water, snowplowing for the main road & visitor's parking, and lawn maintenance. (id:58576)
Property Details
| MLS® Number | X11882987 |
| Property Type | Single Family |
| CommunityFeatures | Pet Restrictions |
| Features | Cul-de-sac, Sump Pump |
| ParkingSpaceTotal | 2 |
| Structure | Deck |
Building
| BathroomTotal | 2 |
| BedroomsAboveGround | 3 |
| BedroomsTotal | 3 |
| Appliances | Garage Door Opener Remote(s), Water Heater, Refrigerator, Stove |
| BasementDevelopment | Unfinished |
| BasementType | Full (unfinished) |
| CoolingType | Central Air Conditioning |
| ExteriorFinish | Brick Facing, Vinyl Siding |
| FoundationType | Concrete |
| HalfBathTotal | 1 |
| HeatingFuel | Natural Gas |
| HeatingType | Forced Air |
| StoriesTotal | 2 |
| SizeInterior | 999.992 - 1198.9898 Sqft |
Parking
| Attached Garage |
Land
| Acreage | No |
| ZoningDescription | R4 |
Rooms
| Level | Type | Length | Width | Dimensions |
|---|---|---|---|---|
| Second Level | Bathroom | 1.57 m | 2.94 m | 1.57 m x 2.94 m |
| Second Level | Primary Bedroom | 3.61 m | 4.53 m | 3.61 m x 4.53 m |
| Second Level | Bedroom 2 | 4.51 m | 3 m | 4.51 m x 3 m |
| Second Level | Bedroom 3 | 3.51 m | 2.62 m | 3.51 m x 2.62 m |
| Main Level | Bathroom | 2.58 m | 0.83 m | 2.58 m x 0.83 m |
| Main Level | Living Room | 4.62 m | 3.1 m | 4.62 m x 3.1 m |
| Main Level | Kitchen | 2.9 m | 2.66 m | 2.9 m x 2.66 m |
| Main Level | Dining Room | 2.66 m | 2.38 m | 2.66 m x 2.38 m |
https://www.realtor.ca/real-estate/27716093/22-brittany-lane-quinte-west































