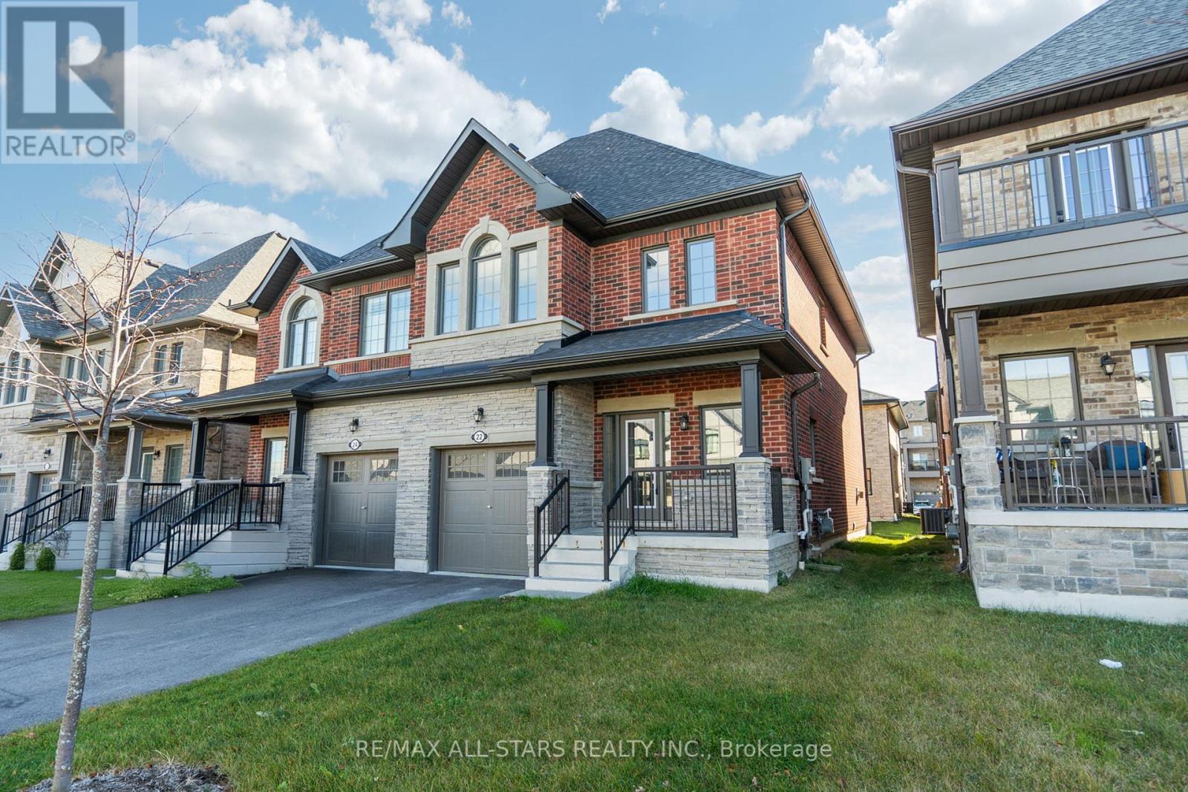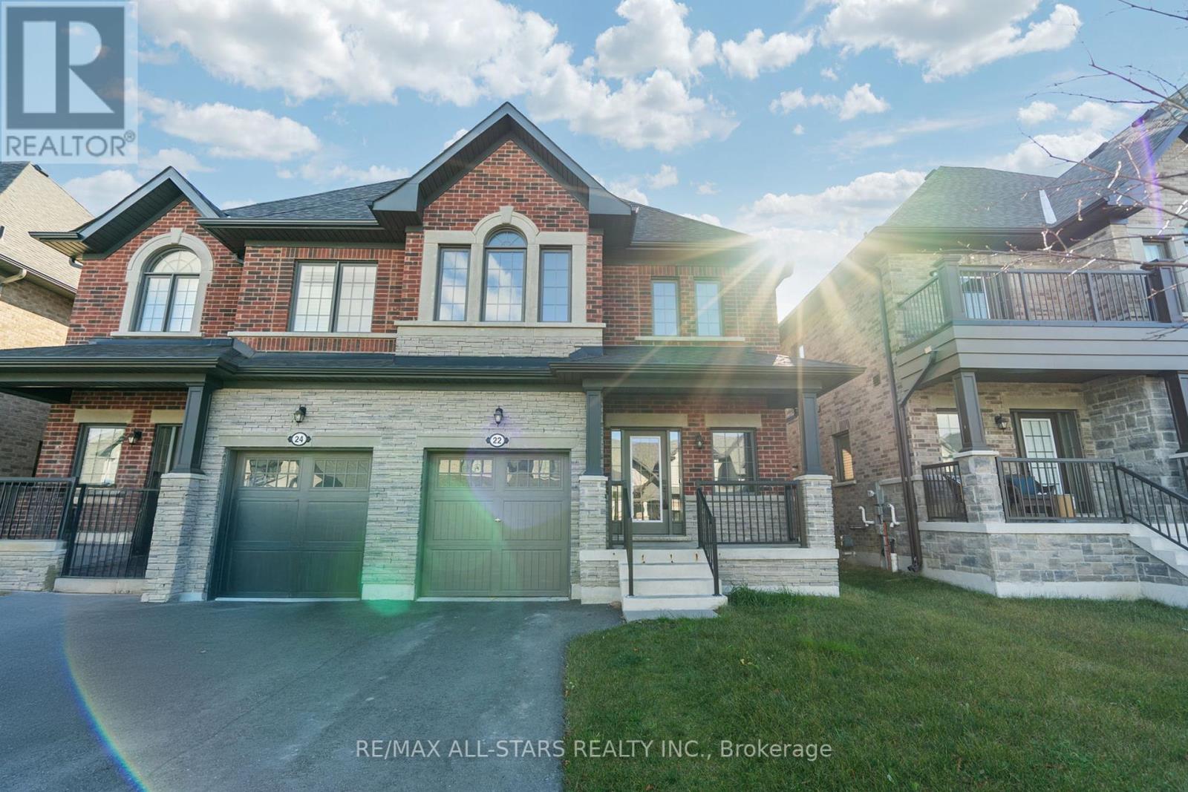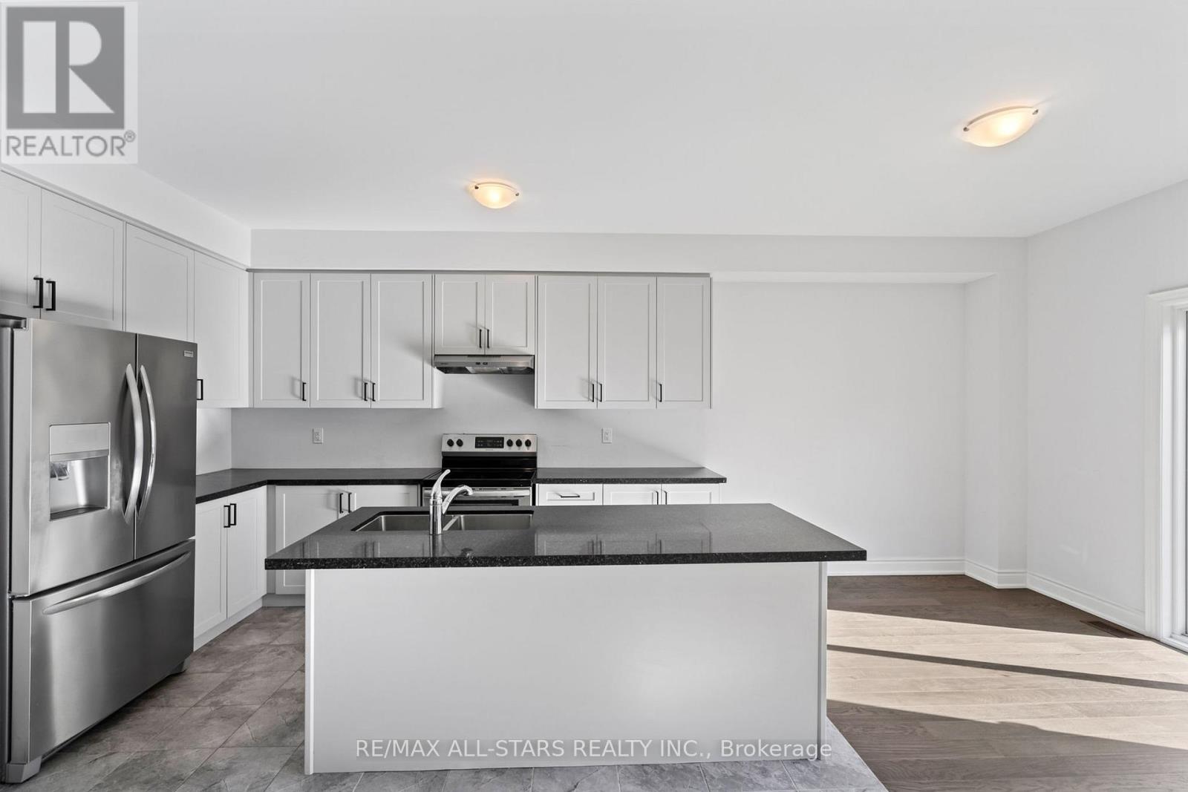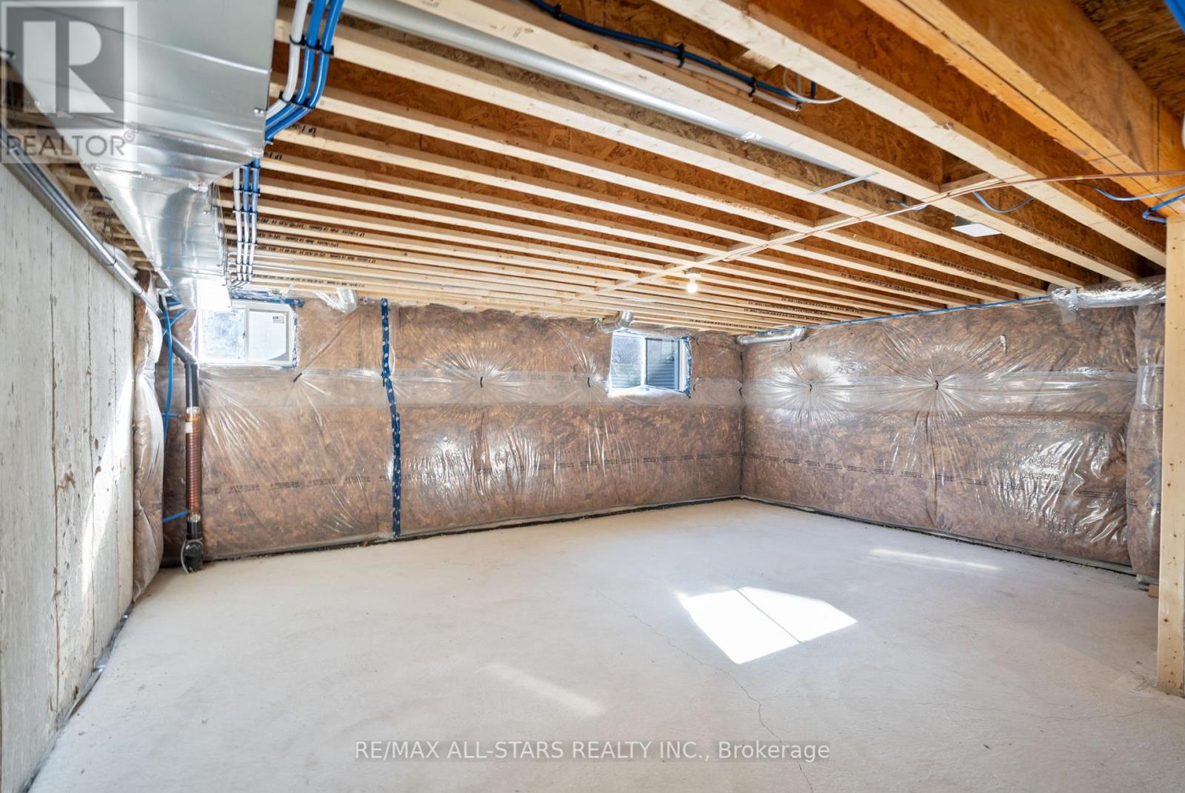22 Ballinger Way Uxbridge, Ontario L9P 0R6
Interested?
Contact us for more information
Cindy Wood
Broker
47 Brock Street West
Uxbridge, Ontario L9P 1N5
Ashley Archambault
Salesperson
47 Brock Street West
Uxbridge, Ontario L9P 1N5
$999,000Maintenance, Parcel of Tied Land
$137 Monthly
Maintenance, Parcel of Tied Land
$137 MonthlyIf location is key, then this is the one! Beautiful and bright 3 bedroom, 3 bathroom semi detached two-storey home is ready and awaiting your touch! Offering a fantastic layout, open concept living room with soaring 9' ceilings and a gas fireplace. Kitchen boasts an expansive island, stainless steel appliances, plenty of counter space and a large pantry. Spacious primary bedroom with a 5-piece ensuite including a large soaker tub awaiting relaxation. Convenient second floor laundry with built-in cabinets is a plus. The untouched basement offers extra convenience of storage, rec room or workout space. Dont miss out on this sought after family neighbourhood. The town of Uxbridge is a wonderful place to call home! **** EXTRAS **** Perfectly situated within walking distance to Uxbridge Secondary School, Joseph Gould PublicSchool, Foxbridge Golf Club, and all the fantastic amenities Uxbridge has to offer! (id:58576)
Property Details
| MLS® Number | N10415200 |
| Property Type | Single Family |
| Community Name | Uxbridge |
| AmenitiesNearBy | Hospital, Park, Public Transit, Schools |
| CommunityFeatures | Community Centre |
| ParkingSpaceTotal | 3 |
Building
| BathroomTotal | 3 |
| BedroomsAboveGround | 3 |
| BedroomsTotal | 3 |
| Appliances | Dishwasher, Dryer, Oven, Refrigerator, Washer |
| BasementDevelopment | Unfinished |
| BasementType | Full (unfinished) |
| ConstructionStyleAttachment | Semi-detached |
| ExteriorFinish | Brick, Stone |
| FireplacePresent | Yes |
| FlooringType | Laminate, Ceramic, Carpeted |
| FoundationType | Concrete |
| HalfBathTotal | 1 |
| HeatingFuel | Natural Gas |
| HeatingType | Forced Air |
| StoriesTotal | 2 |
| SizeInterior | 1499.9875 - 1999.983 Sqft |
| Type | House |
| UtilityWater | Municipal Water |
Parking
| Attached Garage |
Land
| Acreage | No |
| LandAmenities | Hospital, Park, Public Transit, Schools |
| Sewer | Sanitary Sewer |
| SizeDepth | 108 Ft ,10 In |
| SizeFrontage | 27 Ft ,6 In |
| SizeIrregular | 27.5 X 108.9 Ft |
| SizeTotalText | 27.5 X 108.9 Ft |
Rooms
| Level | Type | Length | Width | Dimensions |
|---|---|---|---|---|
| Main Level | Foyer | 3.47 m | 4.07 m | 3.47 m x 4.07 m |
| Main Level | Living Room | 3.57 m | 8.16 m | 3.57 m x 8.16 m |
| Main Level | Dining Room | 3.07 m | 2.46 m | 3.07 m x 2.46 m |
| Main Level | Kitchen | 3.09 m | 3.84 m | 3.09 m x 3.84 m |
| Upper Level | Laundry Room | 0.91 m | 1.84 m | 0.91 m x 1.84 m |
| Upper Level | Primary Bedroom | 3.94 m | 4.75 m | 3.94 m x 4.75 m |
| Upper Level | Bedroom 2 | 3.35 m | 4.45 m | 3.35 m x 4.45 m |
| Upper Level | Bedroom 3 | 3.22 m | 3.31 m | 3.22 m x 3.31 m |
| Upper Level | Bathroom | 2.64 m | 1.45 m | 2.64 m x 1.45 m |
| Upper Level | Bathroom | 2.63 m | 3.3 m | 2.63 m x 3.3 m |
Utilities
| Cable | Available |
| Sewer | Installed |
https://www.realtor.ca/real-estate/27633076/22-ballinger-way-uxbridge-uxbridge


































