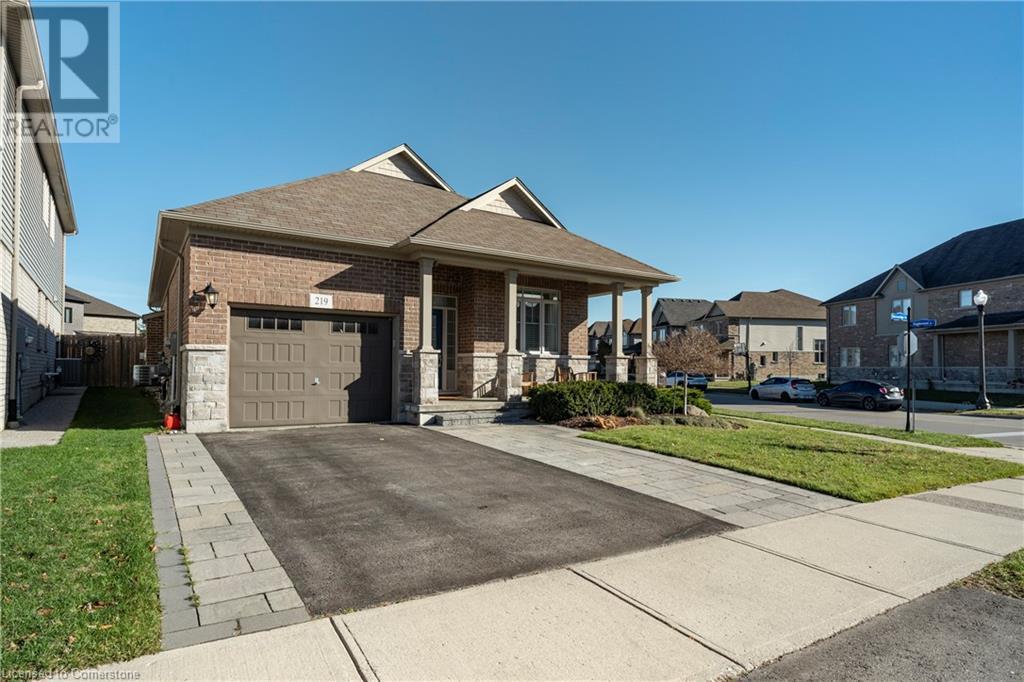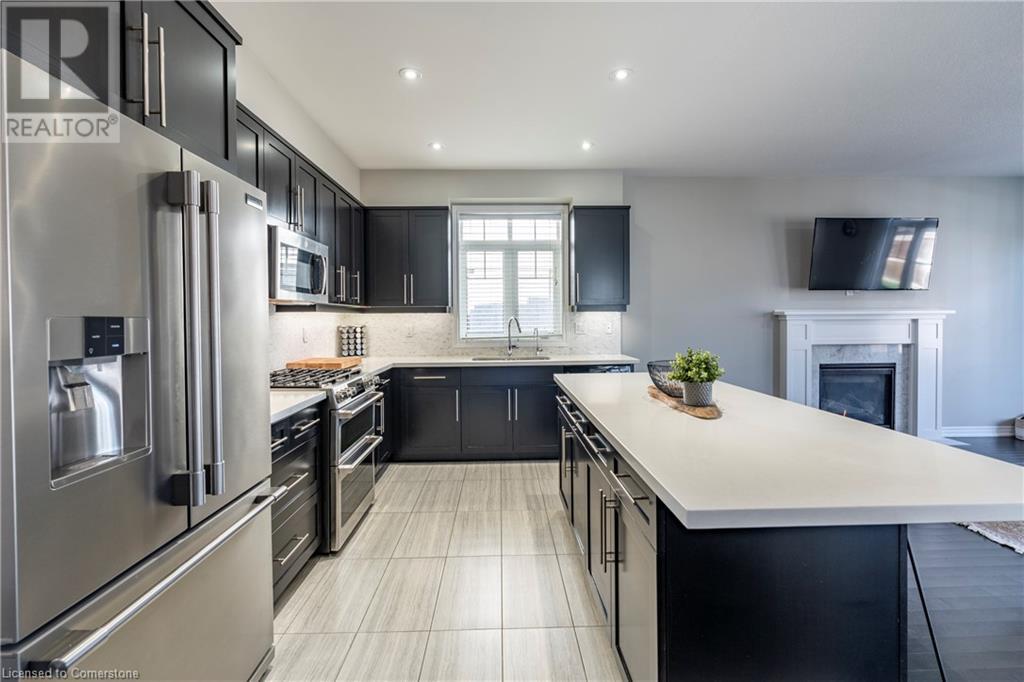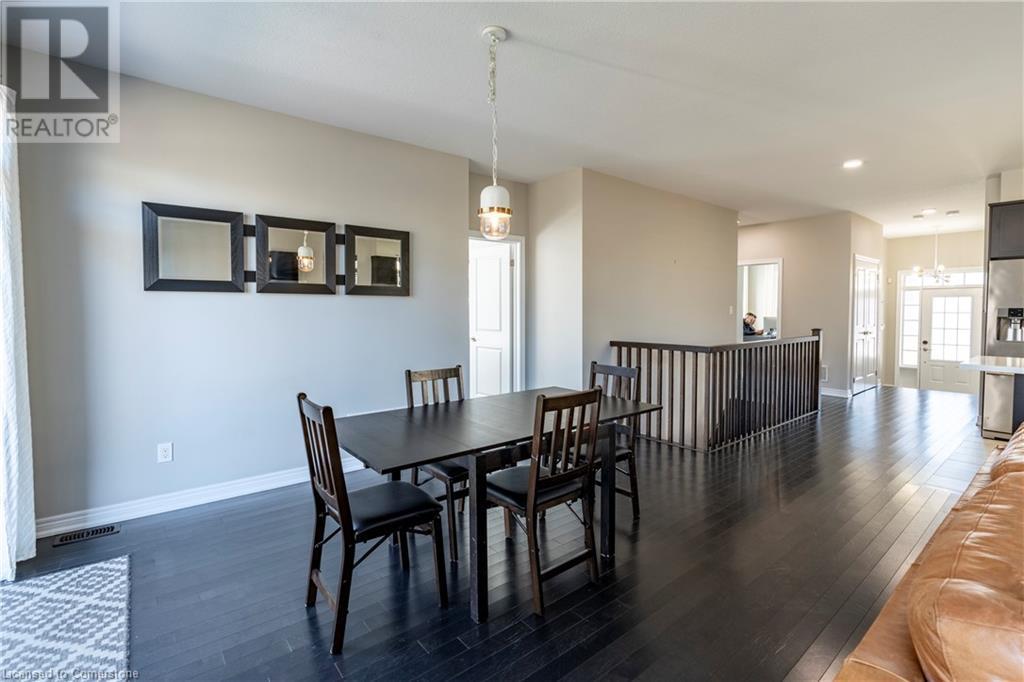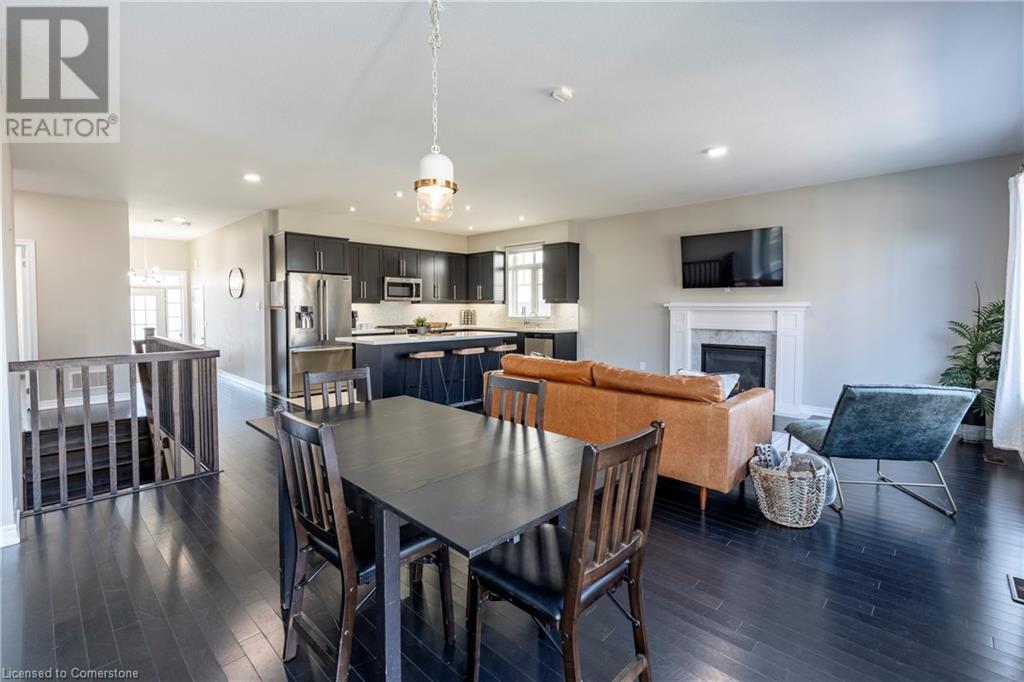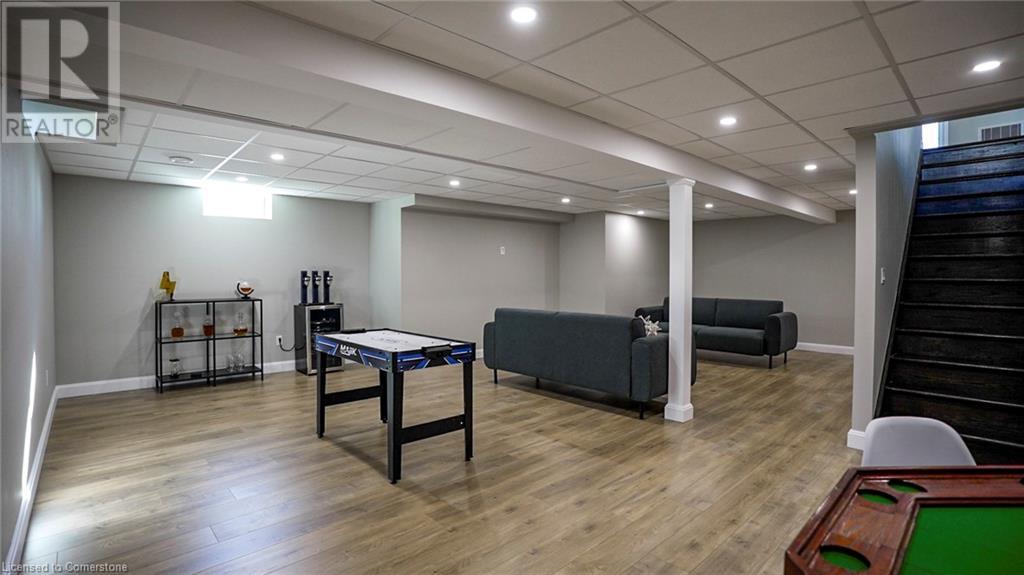219 Falconridge Drive Kitchener, Ontario N2K 0B6
Interested?
Contact us for more information
Nick Pope
Salesperson
1360 King St., N., Unit A
St. Jacobs, Ontario N0B 2N0
$999,000
Welcome to 219 Falconridge Drive, offering 2 Bedrooms, 3 bathrooms in the desirable Kiwanis Park Community. As you walk through the front door, you'll walk into a beautiful foyer with sight lines to the open concept kitchen, living and dining room with a gas fireplace. The executive Bungalow is situated on a corner lot and offers several upgrades including hardwood floors, 9 ft ceilings, stainless steel appliances, dual gas range and a beautiful sit in island. This home is perfect for entertaining, offering open concept living and a beautifully landscaped yard to enjoy the summer months. Make your way to the lower level, with a fully finished living area, laundry room, Den and bathroom. This makes this home a perfect downsize with all your amenities a short walk away. Elevate your lifestyle and move yourself in the beauty of this property! Book your showing today! (id:58576)
Property Details
| MLS® Number | 40673862 |
| Property Type | Single Family |
| AmenitiesNearBy | Airport, Golf Nearby, Park, Public Transit, Schools, Shopping |
| ParkingSpaceTotal | 3 |
Building
| BathroomTotal | 3 |
| BedroomsAboveGround | 2 |
| BedroomsTotal | 2 |
| Appliances | Dishwasher, Refrigerator, Water Softener, Microwave Built-in, Gas Stove(s) |
| ArchitecturalStyle | Bungalow |
| BasementDevelopment | Finished |
| BasementType | Full (finished) |
| ConstructedDate | 2016 |
| ConstructionStyleAttachment | Detached |
| CoolingType | Central Air Conditioning |
| ExteriorFinish | Brick |
| FoundationType | Poured Concrete |
| HeatingType | Forced Air |
| StoriesTotal | 1 |
| SizeInterior | 2640.97 Sqft |
| Type | House |
| UtilityWater | Municipal Water |
Parking
| Attached Garage |
Land
| AccessType | Highway Access |
| Acreage | No |
| LandAmenities | Airport, Golf Nearby, Park, Public Transit, Schools, Shopping |
| LandscapeFeatures | Landscaped |
| Sewer | Municipal Sewage System |
| SizeFrontage | 42 Ft |
| SizeTotalText | Under 1/2 Acre |
| ZoningDescription | R-6 |
Rooms
| Level | Type | Length | Width | Dimensions |
|---|---|---|---|---|
| Lower Level | Utility Room | 13'3'' x 6'8'' | ||
| Lower Level | Recreation Room | 26'9'' x 30' | ||
| Lower Level | Laundry Room | 14'1'' x 12'4'' | ||
| Lower Level | Den | 9'7'' x 11'7'' | ||
| Lower Level | 3pc Bathroom | 8'6'' x 4'9'' | ||
| Main Level | Primary Bedroom | 15'7'' x 12'5'' | ||
| Main Level | Living Room | 13'3'' x 17'2'' | ||
| Main Level | Kitchen | 13'3'' x 8'6'' | ||
| Main Level | Dining Room | 10'11'' x 17'2'' | ||
| Main Level | Bedroom | 10'0'' x 14'3'' | ||
| Main Level | 4pc Bathroom | 8'2'' x 7'6'' | ||
| Main Level | 4pc Bathroom | 11'1'' x 9'9'' |
https://www.realtor.ca/real-estate/27649085/219-falconridge-drive-kitchener


