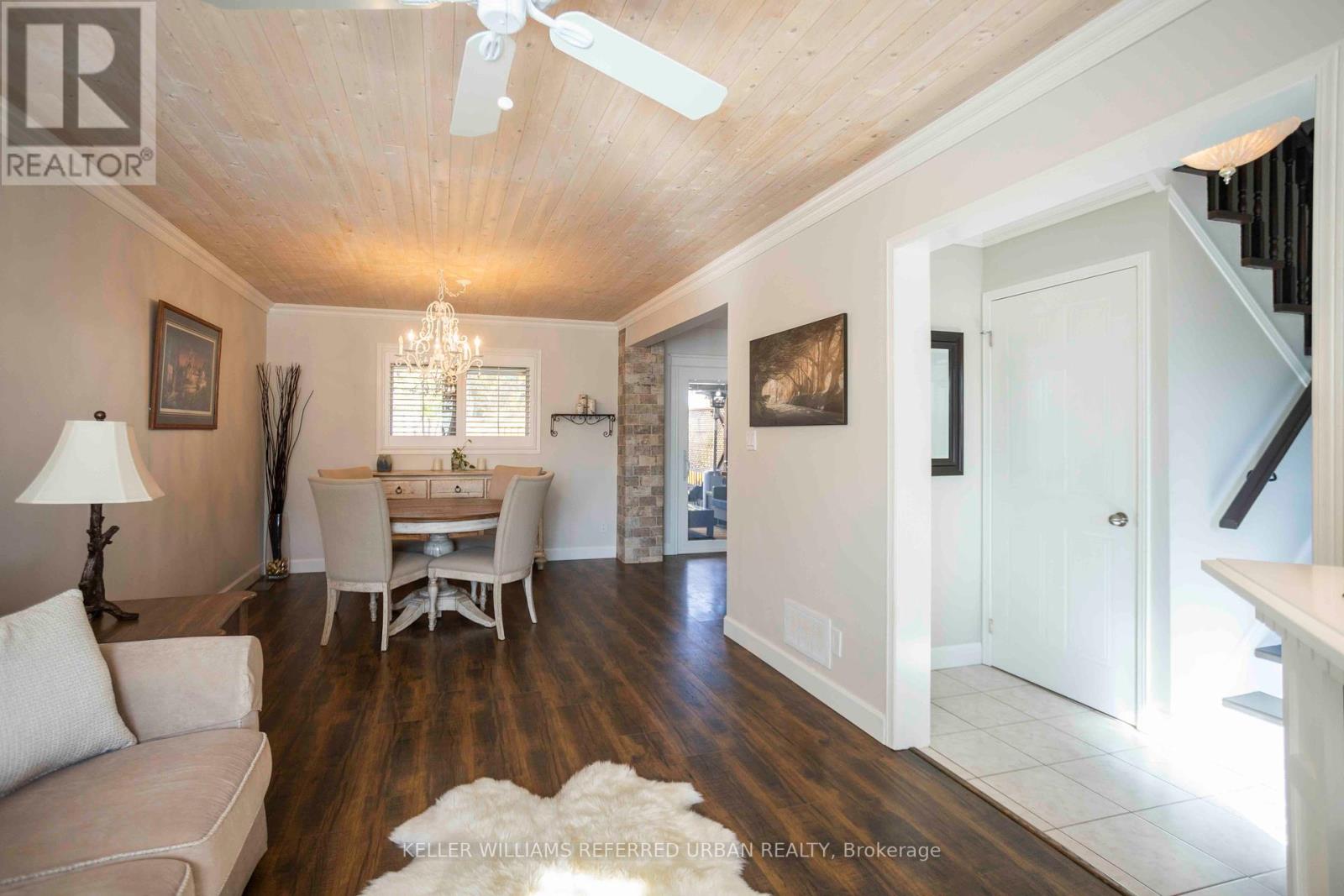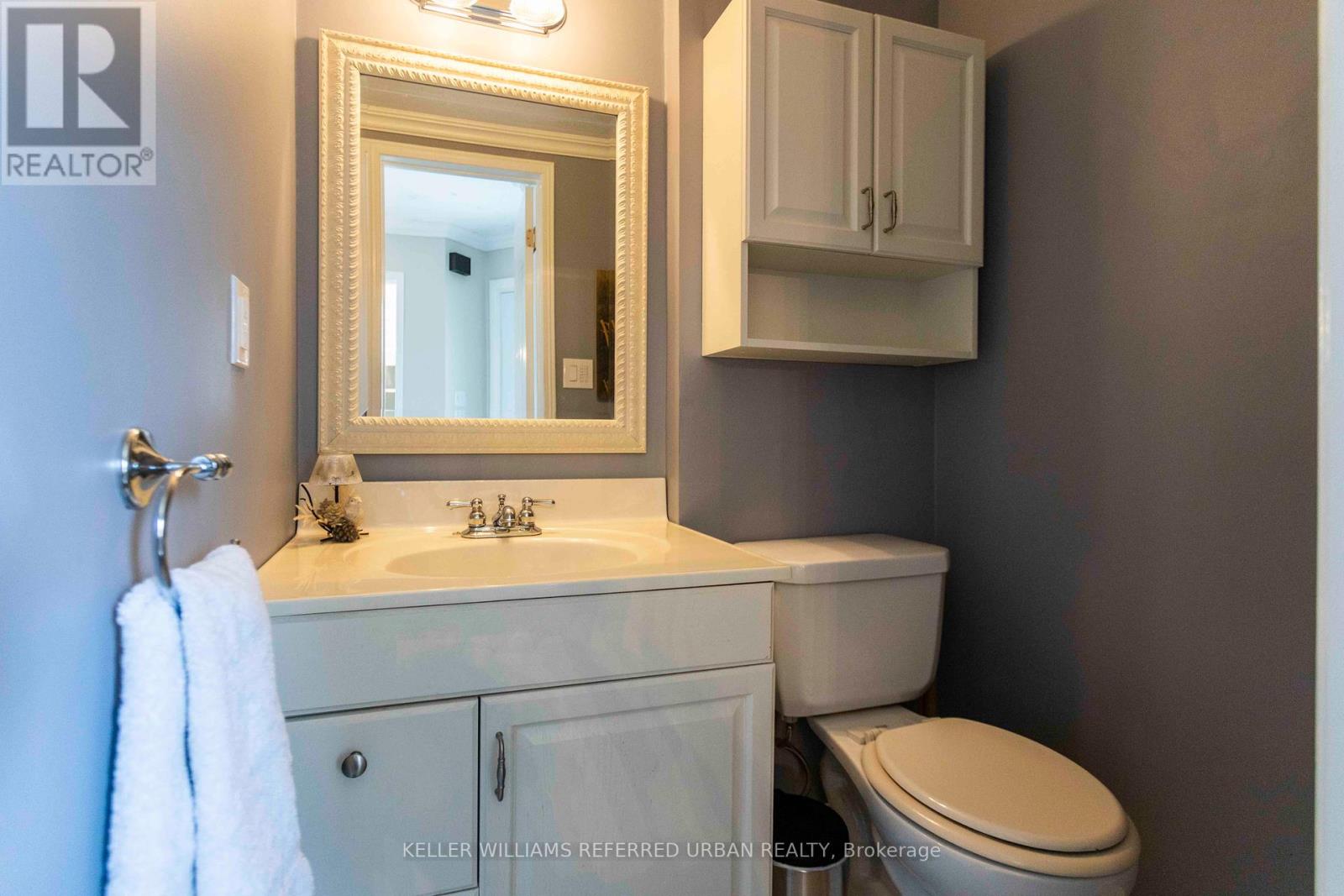214 Sutherland Crescent Cobourg, Ontario K9A 5L3
Interested?
Contact us for more information
Carol Evans
Salesperson
156 Duncan Mill Rd Unit 1
Toronto, Ontario M3B 3N2
$685,000
Welcome to this Stunning 3 Bedroom, 1.5 Bathroom Renovated Home. Freshly Painted. Gorgeous Chef's Kitchen (2015) with a Centre Island, Corian Counters, Soft Close Cabinets and Stainless Steel Appliances including a Double Oven. Open Concept Living/Dining room with Laminate Floors, Stone Feature Walls, Shiplap Ceiling & a Bay Window. Upstairs you will find a King Sized Primary Bedroom with Double Closet, Big 2nd & 3rd Bedrooms and a 4 piece Bath. Finished Basement Features a Rec-room, Storage Room and Separate Laundry Room. Single Car Garage with Storage Loft and Room for 2 Cars in the Driveway. Very Private, Fully Fenced Backyard features a 22x13ft Covered Deck, Stone Garden Beds and a 8x10ft Garden Shed. Close to Schools, Shopping, Downtown and the Beach! This house has everything you need to Fall in Love! **** EXTRAS **** 200amp Panel, Furnace(2013), Front Door(2022), Patio Doors(2023), Kitchen Appliances(2015) (id:58576)
Property Details
| MLS® Number | X10433031 |
| Property Type | Single Family |
| Community Name | Cobourg |
| AmenitiesNearBy | Schools, Public Transit, Place Of Worship, Hospital |
| Features | Carpet Free |
| ParkingSpaceTotal | 3 |
| Structure | Shed |
Building
| BathroomTotal | 2 |
| BedroomsAboveGround | 3 |
| BedroomsTotal | 3 |
| Appliances | Dishwasher, Dryer, Oven, Refrigerator, Washer |
| BasementDevelopment | Finished |
| BasementType | Full (finished) |
| ConstructionStyleAttachment | Detached |
| CoolingType | Central Air Conditioning |
| ExteriorFinish | Brick, Vinyl Siding |
| FlooringType | Laminate |
| FoundationType | Poured Concrete |
| HalfBathTotal | 1 |
| HeatingFuel | Natural Gas |
| HeatingType | Forced Air |
| StoriesTotal | 2 |
| SizeInterior | 1099.9909 - 1499.9875 Sqft |
| Type | House |
| UtilityWater | Municipal Water |
Parking
| Attached Garage |
Land
| Acreage | No |
| FenceType | Fenced Yard |
| LandAmenities | Schools, Public Transit, Place Of Worship, Hospital |
| Sewer | Sanitary Sewer |
| SizeDepth | 114 Ft ,9 In |
| SizeFrontage | 31 Ft ,4 In |
| SizeIrregular | 31.4 X 114.8 Ft |
| SizeTotalText | 31.4 X 114.8 Ft|under 1/2 Acre |
| ZoningDescription | Residential |
Rooms
| Level | Type | Length | Width | Dimensions |
|---|---|---|---|---|
| Second Level | Primary Bedroom | 3.83 m | 3.25 m | 3.83 m x 3.25 m |
| Second Level | Bedroom 2 | 3.12 m | 3.17 m | 3.12 m x 3.17 m |
| Second Level | Bedroom 3 | 2.58 m | 3.23 m | 2.58 m x 3.23 m |
| Basement | Recreational, Games Room | 4.37 m | 4.31 m | 4.37 m x 4.31 m |
| Basement | Laundry Room | 3 m | 2.55 m | 3 m x 2.55 m |
| Main Level | Living Room | 7.17 m | 3.26 m | 7.17 m x 3.26 m |
| Main Level | Dining Room | 7.17 m | 3.26 m | 7.17 m x 3.26 m |
| Main Level | Kitchen | 3.55 m | 3.19 m | 3.55 m x 3.19 m |
https://www.realtor.ca/real-estate/27670464/214-sutherland-crescent-cobourg-cobourg









































