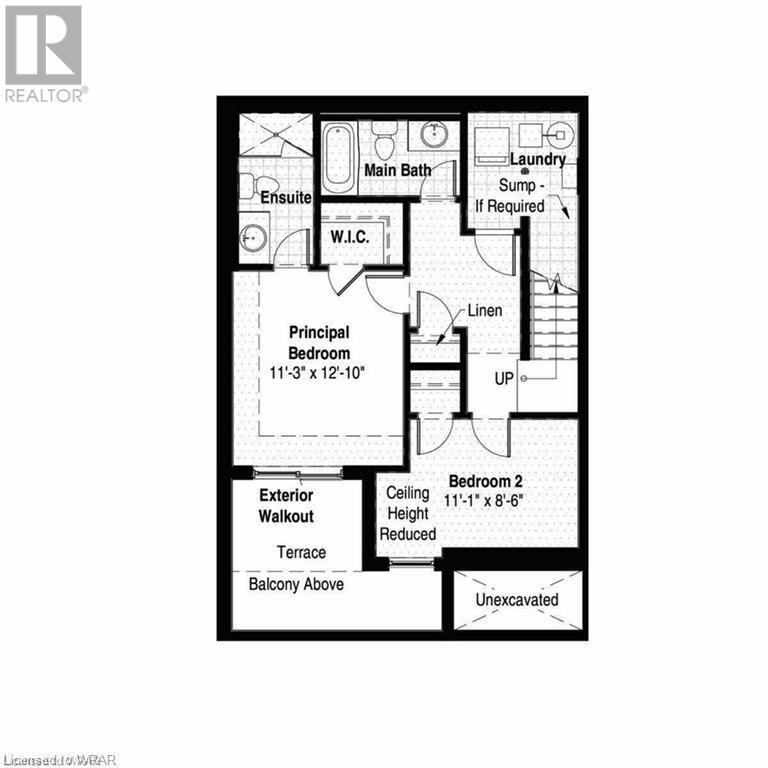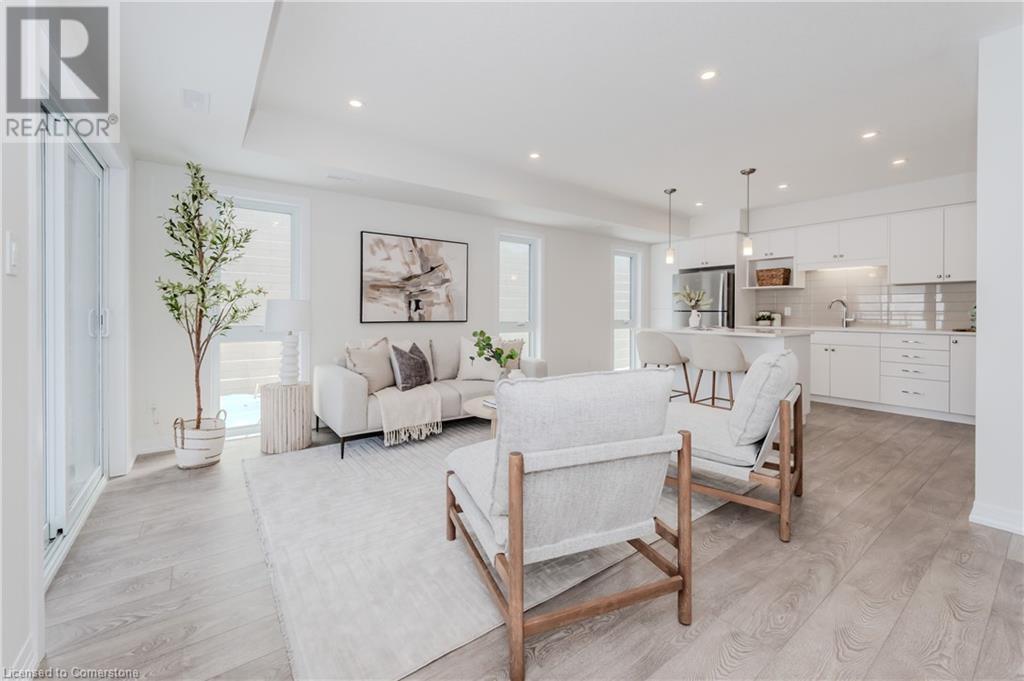214 Serene Way Unit# H069 Kitchener, Ontario N2E 0H8
Interested?
Contact us for more information
Richard Buck
Salesperson
5-25 Bruce St.
Kitchener, Ontario N2B 1Y4
Lidia Adamska
Salesperson
766 Old Hespeler Rd
Cambridge, Ontario N3H 5L8
$543,846Maintenance,
$230.57 Monthly
Maintenance,
$230.57 MonthlyTAKE ADVENTAGE OF THE NEW PRICING. JUST REDUCED BY $25,000!!! 2 YEARS FREE CONDO FEE. PUSH YOUR OCCUPANCY BY 90 DAYS. The ISLA - ENERGY STAR BUILT BY ACTIVA Stack Townhouse in a perfect location close to Hwy 8, the Sunrise Centre and Boardwalk. With many walking trails this new neighborhood will have a perfect balance of suburban life nestled with mature forest. This 2 story stack townhouse has so much to offer: Primary Bedroom with an ensuite bathroom and exterior walkout terrace, second bedroom and another full bathroom, Open Concept Kitchen and Great Room with balcony. Some of the features include: 5 APPLIANCES included, quartz counter tops in the kitchen, Laminate flooring throughout the main floor, Ceramic tile in bathrooms and foyer, Duradeck balconies with aluminum and glass railing, 1GB internet with Rogers in a condo fee and much more. Sales Centre located at 62 Nathalie Street in Kitchener, opened Mon-Wed 4-7pm and Sat & Sun 1- 5pm. (id:58576)
Property Details
| MLS® Number | 40582074 |
| Property Type | Single Family |
| AmenitiesNearBy | Park, Playground, Shopping |
| EquipmentType | Rental Water Softener |
| Features | Balcony |
| ParkingSpaceTotal | 1 |
| RentalEquipmentType | Rental Water Softener |
Building
| BathroomTotal | 3 |
| BedroomsBelowGround | 2 |
| BedroomsTotal | 2 |
| Appliances | Dishwasher, Dryer, Refrigerator, Stove, Water Softener, Washer |
| BasementDevelopment | Finished |
| BasementType | Full (finished) |
| ConstructionStyleAttachment | Attached |
| CoolingType | Central Air Conditioning |
| ExteriorFinish | Brick, Metal, Stucco |
| HalfBathTotal | 1 |
| HeatingFuel | Natural Gas |
| HeatingType | Forced Air |
| SizeInterior | 1304 Sqft |
| Type | Row / Townhouse |
| UtilityWater | Municipal Water |
Land
| AccessType | Highway Access, Highway Nearby |
| Acreage | No |
| LandAmenities | Park, Playground, Shopping |
| Sewer | Municipal Sewage System |
| SizeTotalText | Unknown |
| ZoningDescription | R6 |
Rooms
| Level | Type | Length | Width | Dimensions |
|---|---|---|---|---|
| Lower Level | Laundry Room | Measurements not available | ||
| Lower Level | 4pc Bathroom | Measurements not available | ||
| Lower Level | Bedroom | 11'1'' x 8'6'' | ||
| Lower Level | Full Bathroom | Measurements not available | ||
| Lower Level | Primary Bedroom | 11'3'' x 12'10'' | ||
| Main Level | 2pc Bathroom | Measurements not available | ||
| Main Level | Great Room | 12'7'' x 11'6'' | ||
| Main Level | Kitchen | 12'7'' x 7'11'' |
https://www.realtor.ca/real-estate/26846414/214-serene-way-unit-h069-kitchener





