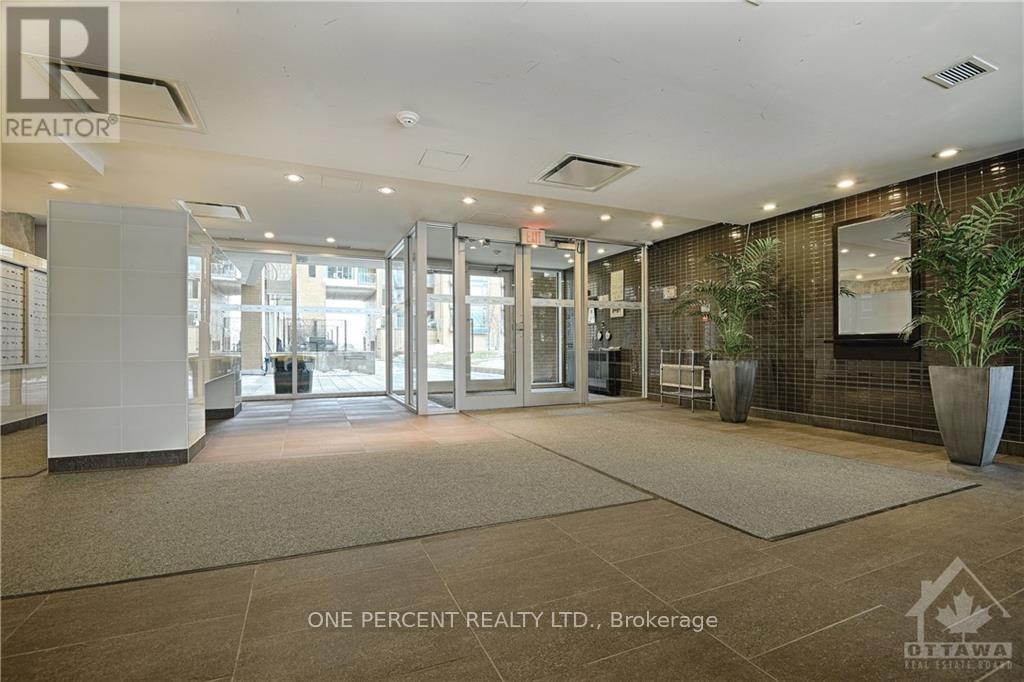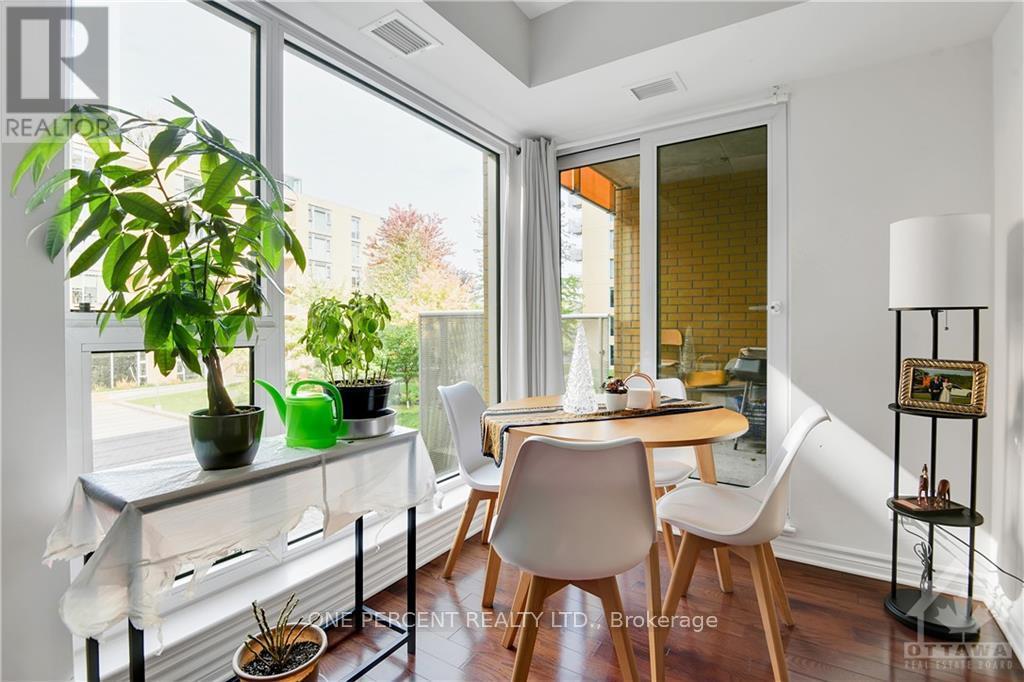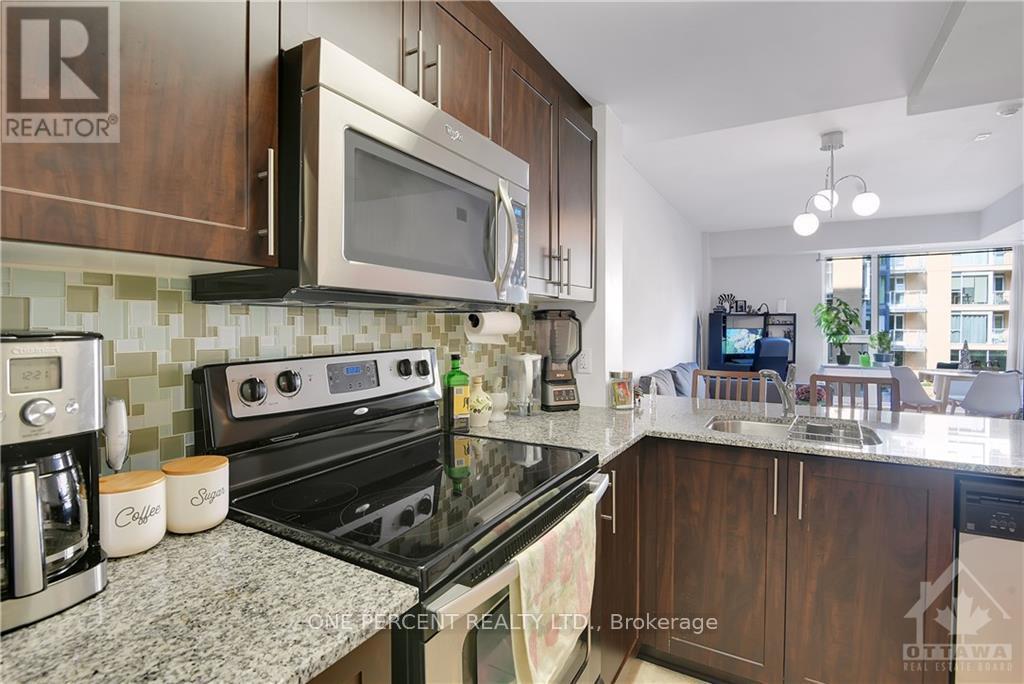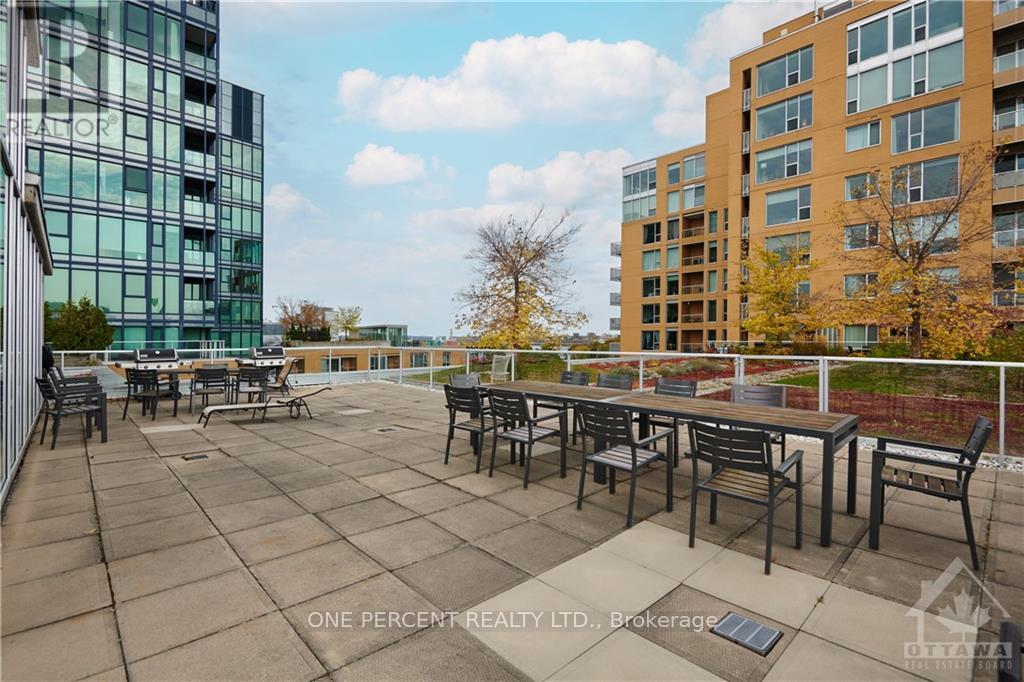214 - 250 Lett Street Ottawa, Ontario K1R 0A8
Interested?
Contact us for more information
Eduardo Alculumbre
Salesperson
21 Ladouceur St
Ottawa, Ontario K1Y 2S9
$419,900Maintenance, Insurance
$422 Monthly
Maintenance, Insurance
$422 MonthlyThis stunning one-bedroom apartment located at 250 Lett Street offers a spacious and bright layout with an open-concept kitchen, dining, and living area, all featuring beautiful hardwood floors. The unit also includes a generously sized balcony, perfect for enjoying outdoor space. The bedroom and bathroom are both comfortably sized, and there is the convenience of in-unit laundry. You will have access to fantastic amenities, including an indoor swimming pool, a well-equipped gym, and an amazing rooftop terrace with incredible views. The location is truly unbeatable, situated right next to the Pimisi LRT Station for easy commuting. Youll be close to the Ottawa River, scenic bike paths, and downtown, with the area only growing more and more vibrant over time. One underground parking space and storage locker included. This condo checks off all the boxes! Don't forget to checkout the Floor Plan and 3D Tour! Book a showing today, you won't be disappointed. (id:58576)
Property Details
| MLS® Number | X9522491 |
| Property Type | Single Family |
| Community Name | 4204 - West Centre Town |
| AmenitiesNearBy | Public Transit, Park |
| CommunityFeatures | Pet Restrictions |
| ParkingSpaceTotal | 1 |
Building
| BathroomTotal | 1 |
| BedroomsAboveGround | 1 |
| BedroomsTotal | 1 |
| Amenities | Storage - Locker |
| Appliances | Dishwasher, Dryer, Hood Fan, Microwave, Refrigerator, Stove, Washer |
| CoolingType | Central Air Conditioning |
| ExteriorFinish | Brick |
| FoundationType | Concrete |
| HeatingFuel | Natural Gas |
| HeatingType | Forced Air |
| SizeInterior | 499.9955 - 598.9955 Sqft |
| Type | Apartment |
| UtilityWater | Municipal Water |
Parking
| Underground |
Land
| Acreage | No |
| LandAmenities | Public Transit, Park |
| ZoningDescription | Residential |
Rooms
| Level | Type | Length | Width | Dimensions |
|---|---|---|---|---|
| Main Level | Foyer | 1.62 m | 2.97 m | 1.62 m x 2.97 m |
| Main Level | Kitchen | 2.76 m | 3.3 m | 2.76 m x 3.3 m |
| Main Level | Living Room | 3.75 m | 5.51 m | 3.75 m x 5.51 m |
| Main Level | Dining Room | 2.31 m | 2.18 m | 2.31 m x 2.18 m |
| Main Level | Bedroom | 3.17 m | 3.7 m | 3.17 m x 3.7 m |
| Main Level | Bathroom | 1.9 m | 2.54 m | 1.9 m x 2.54 m |
https://www.realtor.ca/real-estate/27536822/214-250-lett-street-ottawa-4204-west-centre-town
































