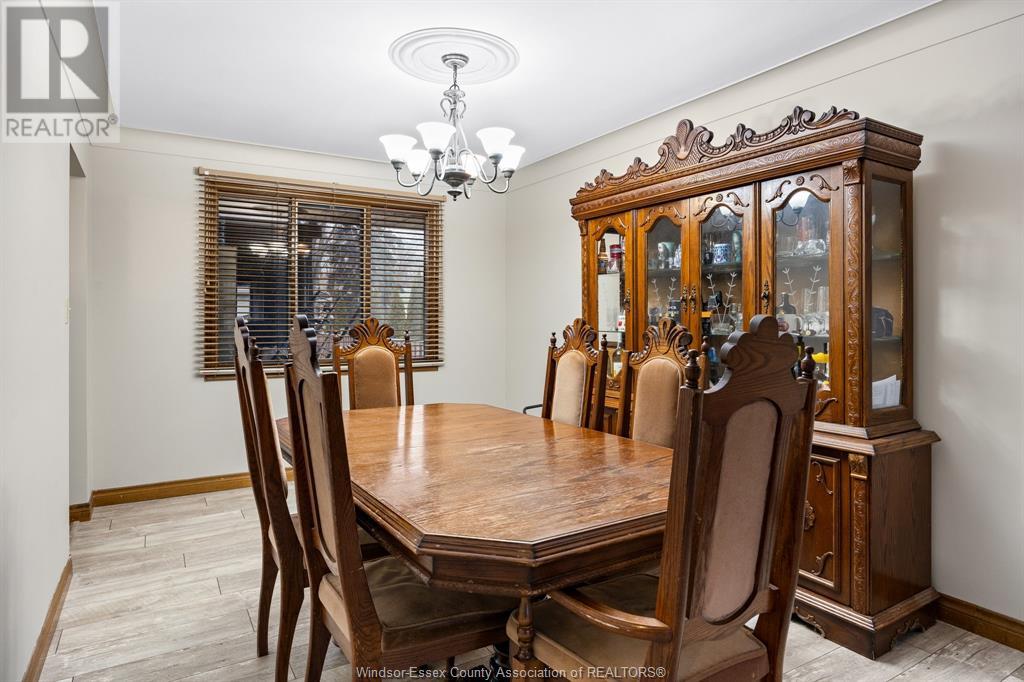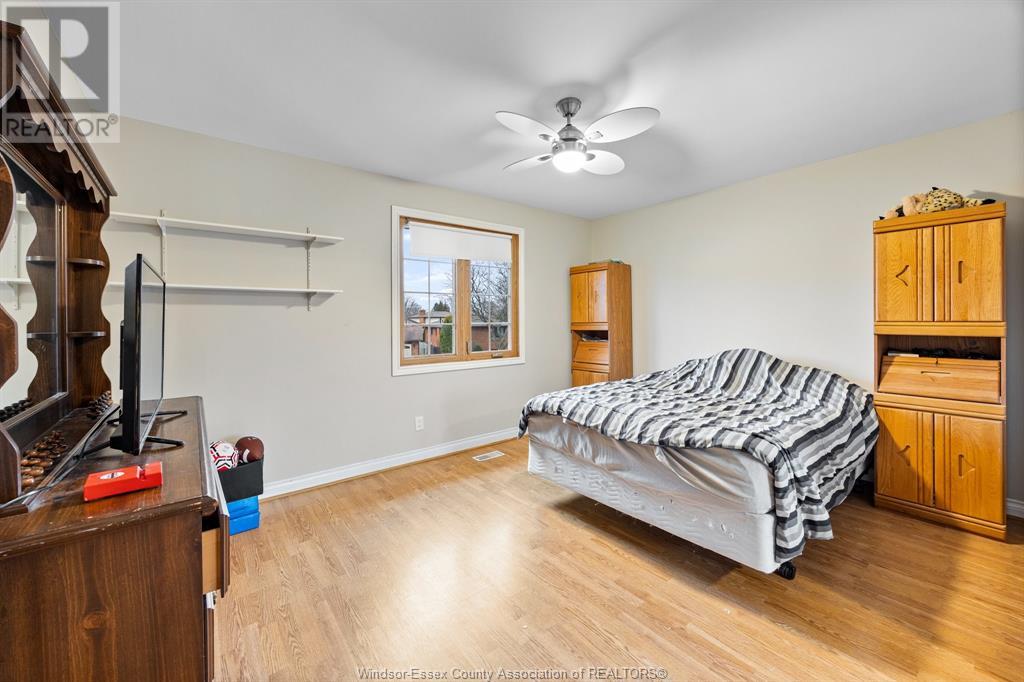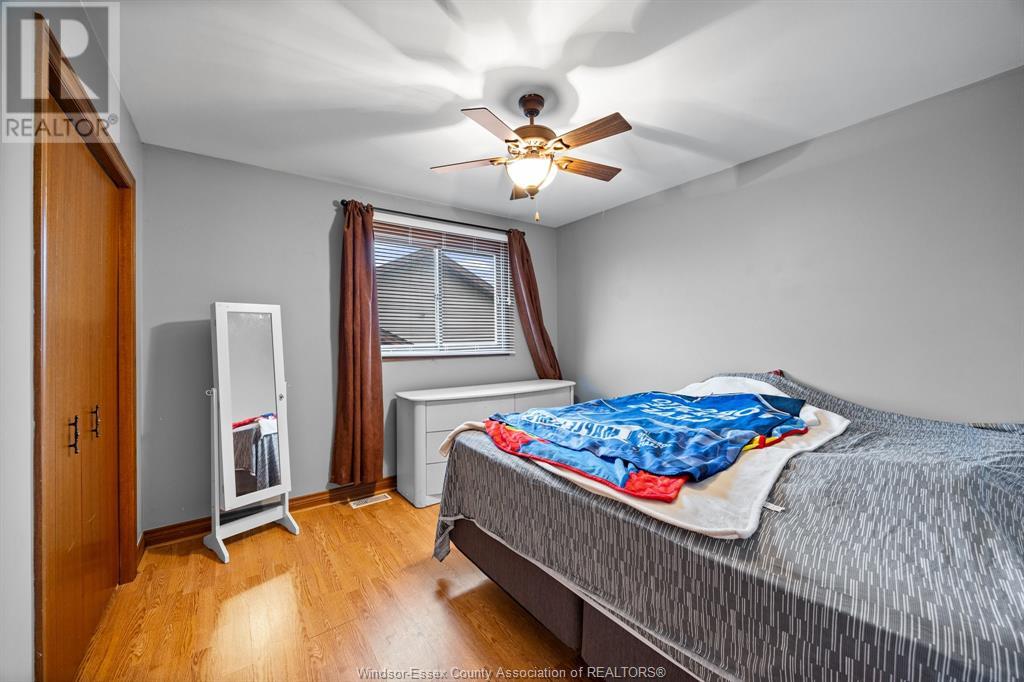213 Wedgewood Tecumseh, Ontario N8N 4J4
Interested?
Contact us for more information
Sara Nicholson Laporte
REALTOR®
3070 Jefferson Blvd
Windsor, Ontario N8T 3G9
Isaac Verge
Sales Person
3070 Jefferson Blvd
Windsor, Ontario N8T 3G9
Darin Schiller
Sales Person
3070 Jefferson Blvd
Windsor, Ontario N8T 3G9
$649,900
Tucked away on a quiet cul-de-sac in a desirable Tecumseh neighborhood, this spacious 2-storey home is perfect for a growing family. The main floor offers plenty of room to spread out with multiple living areas—each featuring a cozy fireplace-plus a formal dining room, bright kitchen with patio access, and the convenience of main floor laundry. Upstairs, you'll find 4 generous bedrooms, including a primary suite with its own ensuite. The part finished basement adds even more living space and storage options. Outside, enjoy the private backyard complete with a inground pool and covered patio-perfect for summer days or evening get-togethers. This is the home you've been waiting for in a location you'll love! Call to book your viewing today. (id:58576)
Property Details
| MLS® Number | 24029571 |
| Property Type | Single Family |
| Features | Double Width Or More Driveway, Concrete Driveway |
| PoolType | Inground Pool |
Building
| BathroomTotal | 3 |
| BedroomsAboveGround | 4 |
| BedroomsTotal | 4 |
| Appliances | Dishwasher, Dryer, Refrigerator, Stove, Washer |
| ConstructedDate | 1984 |
| ConstructionStyleAttachment | Detached |
| CoolingType | Central Air Conditioning |
| ExteriorFinish | Aluminum/vinyl, Brick |
| FireplaceFuel | Gas,wood |
| FireplacePresent | Yes |
| FireplaceType | Conventional,direct Vent |
| FlooringType | Carpeted, Ceramic/porcelain, Hardwood, Laminate |
| FoundationType | Block |
| HalfBathTotal | 1 |
| HeatingFuel | Natural Gas |
| HeatingType | Forced Air |
| StoriesTotal | 2 |
| SizeInterior | 2448 Sqft |
| TotalFinishedArea | 2448 Sqft |
| Type | House |
Parking
| Attached Garage | |
| Garage |
Land
| Acreage | No |
| FenceType | Fence |
| SizeIrregular | 66.54xirreg |
| SizeTotalText | 66.54xirreg |
| ZoningDescription | Res |
Rooms
| Level | Type | Length | Width | Dimensions |
|---|---|---|---|---|
| Second Level | 3pc Ensuite Bath | Measurements not available | ||
| Second Level | 4pc Bathroom | Measurements not available | ||
| Second Level | Bedroom | Measurements not available | ||
| Second Level | Bedroom | Measurements not available | ||
| Second Level | Bedroom | Measurements not available | ||
| Second Level | Bedroom | Measurements not available | ||
| Basement | Recreation Room | Measurements not available | ||
| Basement | Storage | Measurements not available | ||
| Main Level | 2pc Bathroom | Measurements not available | ||
| Main Level | Laundry Room | Measurements not available | ||
| Main Level | Family Room | Measurements not available | ||
| Main Level | Dining Room | Measurements not available | ||
| Main Level | Kitchen | Measurements not available | ||
| Main Level | Living Room | Measurements not available | ||
| Main Level | Foyer | Measurements not available |
https://www.realtor.ca/real-estate/27747132/213-wedgewood-tecumseh

































